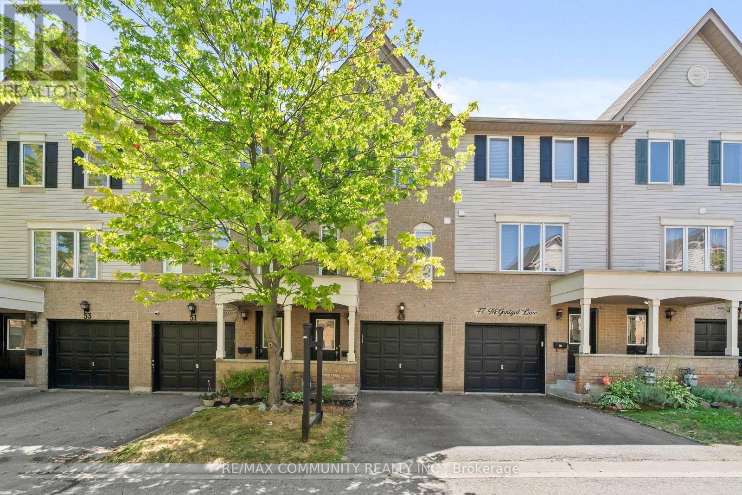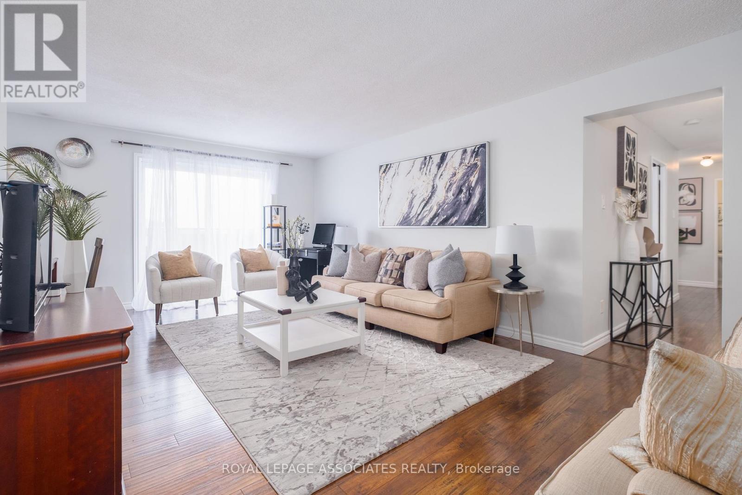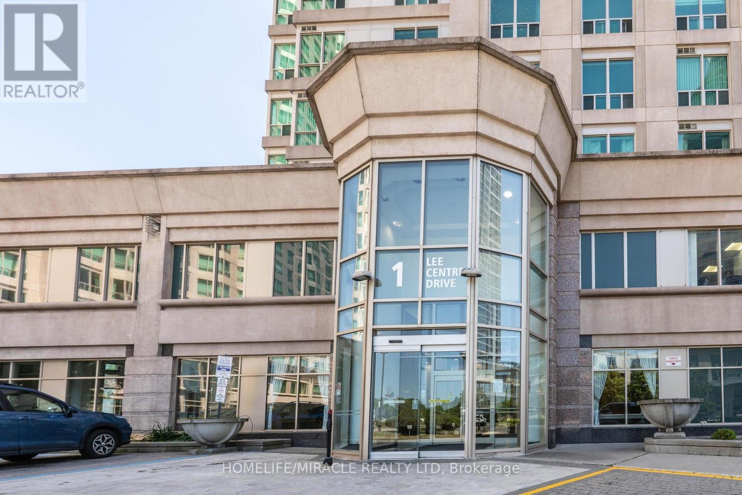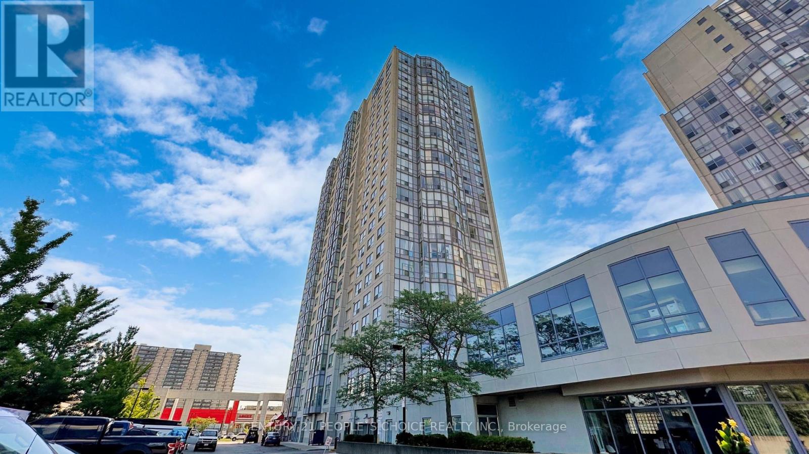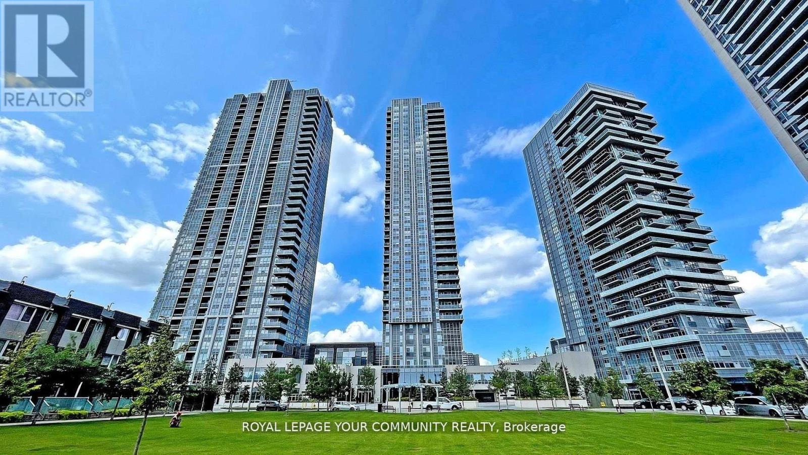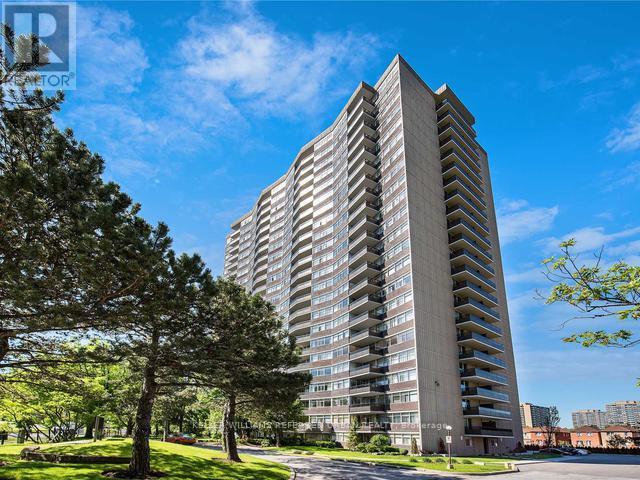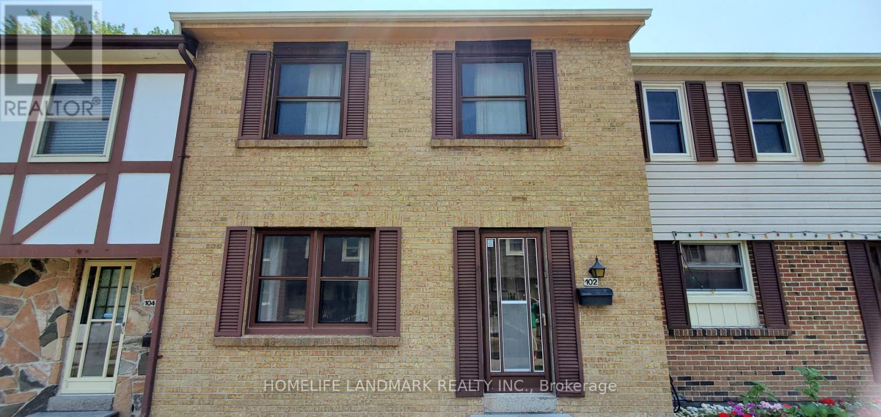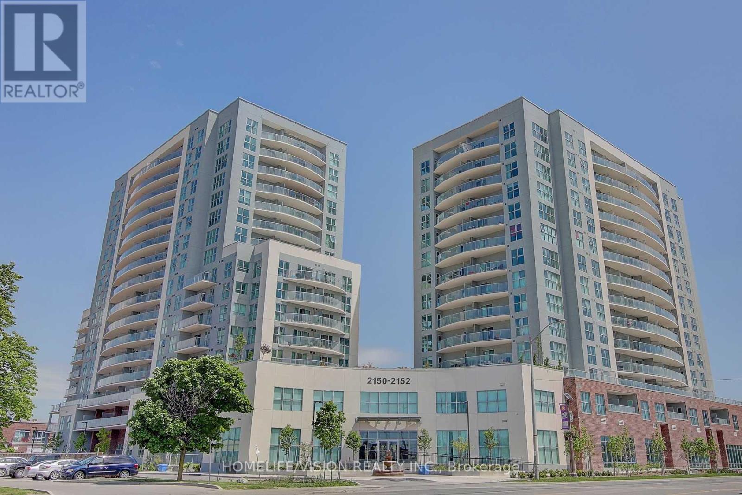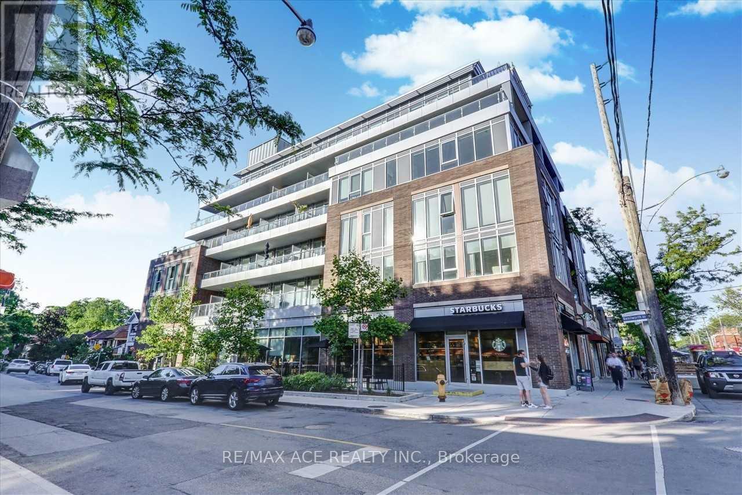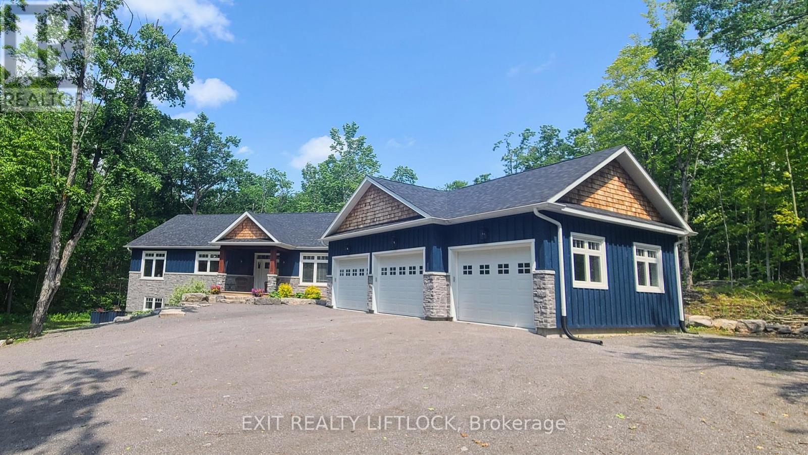
Highlights
Description
- Time on Houseful176 days
- Property typeSingle family
- StyleBungalow
- Median school Score
- Mortgage payment
Nestled on a sprawling 1.75 acre lot in the waterfront community known as Alberata Estates (between Lakefield and Buckhorn, ON). This custom-built bungalow is a dream home for those seeking a tranquil retreat. Surrounded by hardwoods this property offers the perfect blend of luxury, comfort, and natural beauty. The heart of the home is the custom kitchen that boasts large island, apron front sink and built in appliances. The vaulted ceilings and wall to wall windows bathe the main floor in natural light and allow you to enjoy the serene setting all around you. The primary suite is a true oasis, featuring a large 4 piece ensuite with a luxurious soaker tub, a walk-in shower, stone countertops and a walk-in closet. There are 3 additional bedrooms on the main floor and one in the fully finished walk out basement, providing plenty of room for family and guests. Outside you will find an attached and heated triple car garage, ample parking for guests and recreational vehicles, raised bed gardens and armour stone accents. BBQ on the covered back deck or enjoy the morning sunshine on the covered front porch. Easy access to Buckhorn Lake. (id:63267)
Home overview
- Cooling Central air conditioning, ventilation system
- Heat source Propane
- Heat type Forced air
- Sewer/ septic Septic system
- # total stories 1
- # parking spaces 14
- Has garage (y/n) Yes
- # full baths 3
- # total bathrooms 3.0
- # of above grade bedrooms 5
- Has fireplace (y/n) Yes
- Community features School bus
- Subdivision Selwyn
- Water body name Buckhorn lake
- Lot desc Landscaped
- Lot size (acres) 0.0
- Listing # X12108076
- Property sub type Single family residence
- Status Active
- Recreational room / games room 12.76m X 7.34m
Level: Lower - Other 4.38m X 3.18m
Level: Lower - Bedroom 4.25m X 4.93m
Level: Lower - Bathroom 2.2m X 2.64m
Level: Lower - Utility 4.07m X 4.83m
Level: Lower - Laundry 2.75m X 2.73m
Level: Main - Primary bedroom 3.41m X 3.65m
Level: Main - Office 3.59m X 3.08m
Level: Main - Dining room 3.28m X 6.93m
Level: Main - Living room 5.18m X 5.37m
Level: Main - 3rd bedroom 3.17m X 3.09m
Level: Main - Kitchen 5.11m X 3.18m
Level: Main - 2nd bedroom 3.98m X 3.76m
Level: Main
- Listing source url Https://www.realtor.ca/real-estate/28224250/11-rory-drive-n-selwyn-selwyn
- Listing type identifier Idx

$-3,466
/ Month

