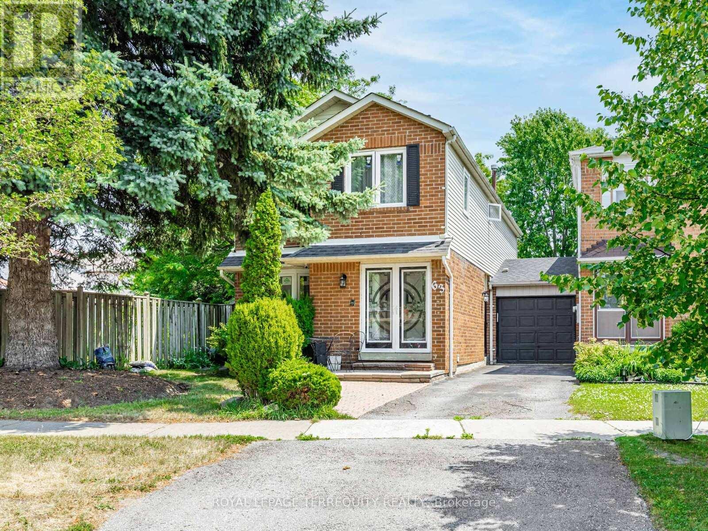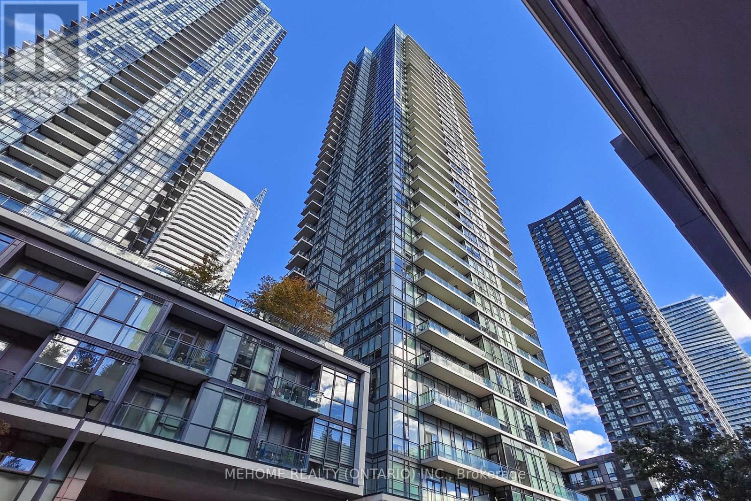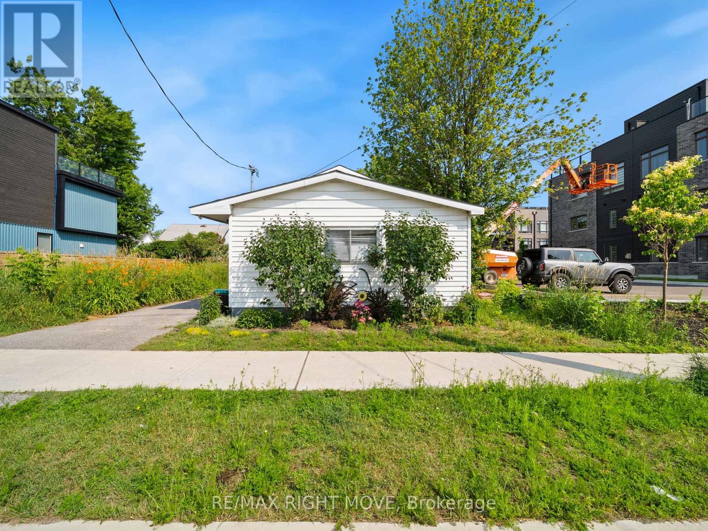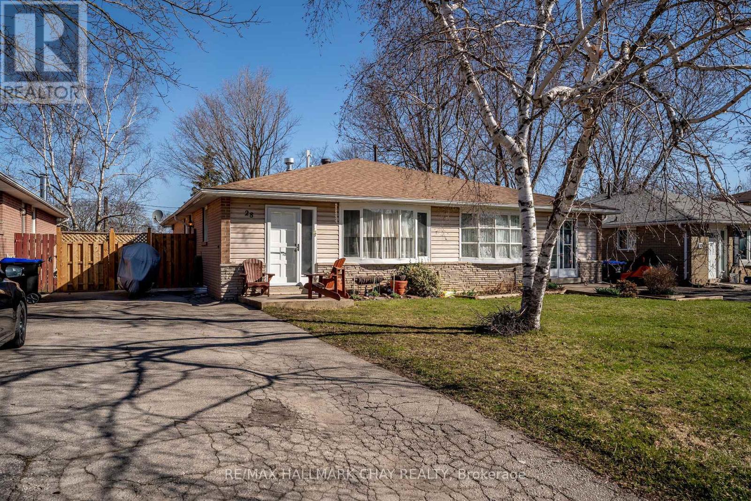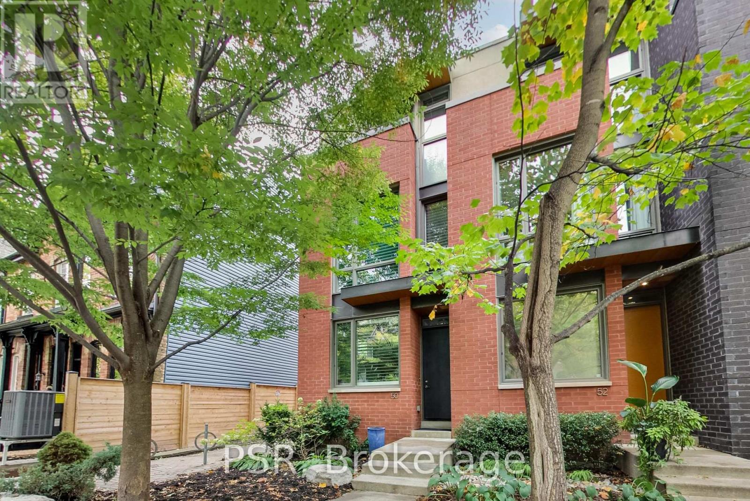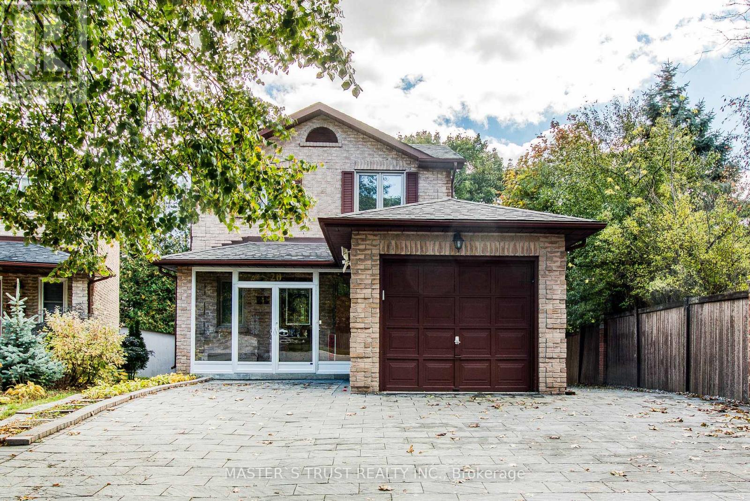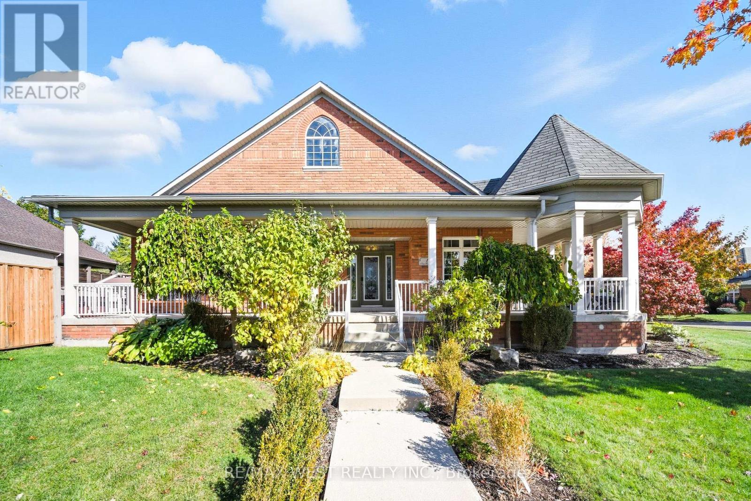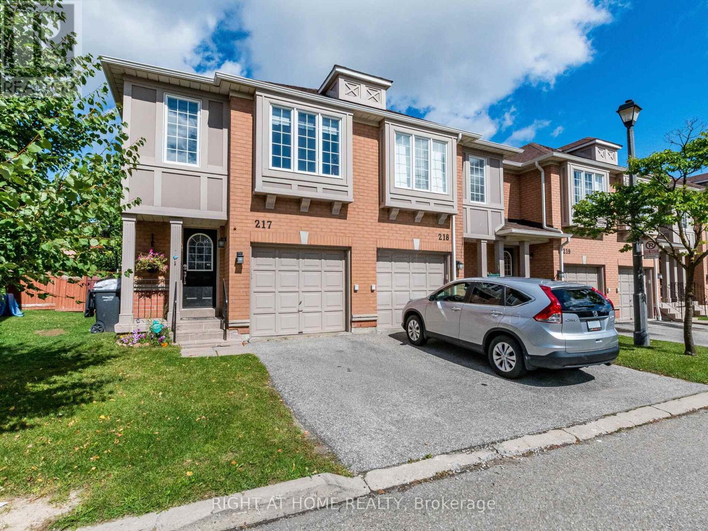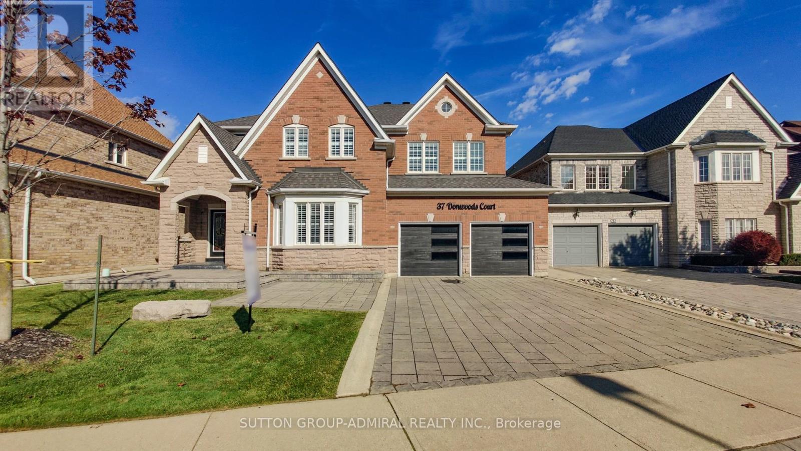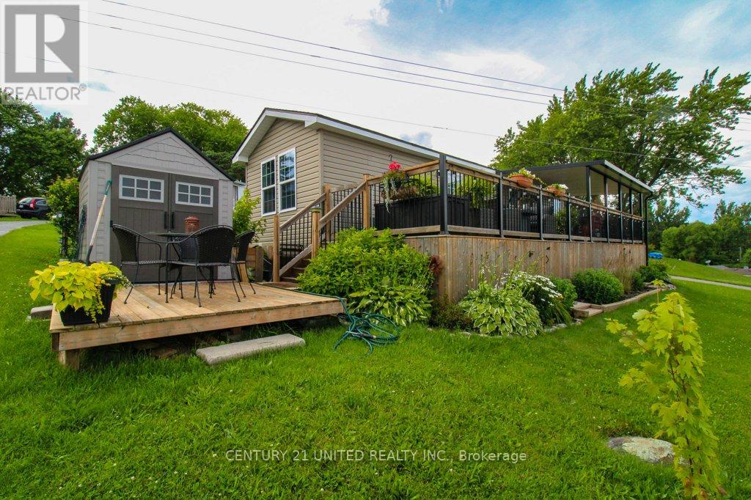
Highlights
Description
- Time on Houseful53 days
- Property typeSingle family
- StyleBungalow
- Median school Score
- Mortgage payment
Looking for that perfect get-away spot? Here it is! This fantastic 2019 Holiday Trailer featuring 2 great sized bedrooms one with Queen bed in primary and bunk beds in 2nd bedroom. Plenty of storage, fireplace, kitchen island, garden shed, 10x45 partially covered deck and a new awning for added protection from the sun. Just below is a wonderful fire pit area for telling stories and making s'mores. This wonderful Parkbridge cottage and RV Resort features 2 pools one for adults and one for families, mini-putt course, dog park, trampoline area, boat launch and with Chemong lake at your fingertips with miles and miles of boating pleasure. This home has been meticulously cared for and it shows inside and out. Whether you are entertaining on the patio or inside there is plenty of room to enjoy your family and guests. Come and sit on the gorgeous deck and watch the sunrises as they come up on Chemong lake. This unit includes a golf cart for all your travel needs inside the park! Once you arrive you won't want to leave! Annual fees May-October $5,825.00 + HST subject to increase (id:63267)
Home overview
- Cooling Central air conditioning
- Heat source Propane
- Heat type Forced air
- Has pool (y/n) Yes
- Sewer/ septic Septic system
- # total stories 1
- # parking spaces 2
- # full baths 1
- # total bathrooms 1.0
- # of above grade bedrooms 2
- Has fireplace (y/n) Yes
- Subdivision Selwyn
- View Lake view, direct water view
- Lot size (acres) 0.0
- Listing # X12371035
- Property sub type Single family residence
- Status Active
- Bathroom 1.85m X 2.34m
Level: Ground - Living room 3.45m X 3.7m
Level: Ground - Kitchen 3.45m X 4.12m
Level: Ground - 2nd bedroom 1.85m X 1.88m
Level: Ground - Bedroom 3.48m X 2.44m
Level: Ground
- Listing source url Https://www.realtor.ca/real-estate/28792236/5-marina-cres-920-skyline-road-selwyn-selwyn
- Listing type identifier Idx

$-453
/ Month

