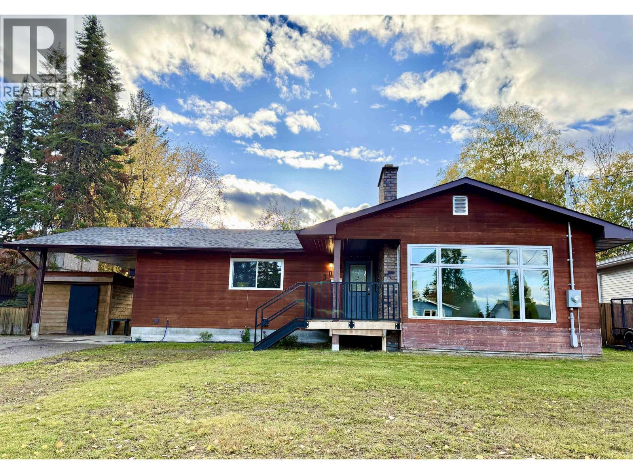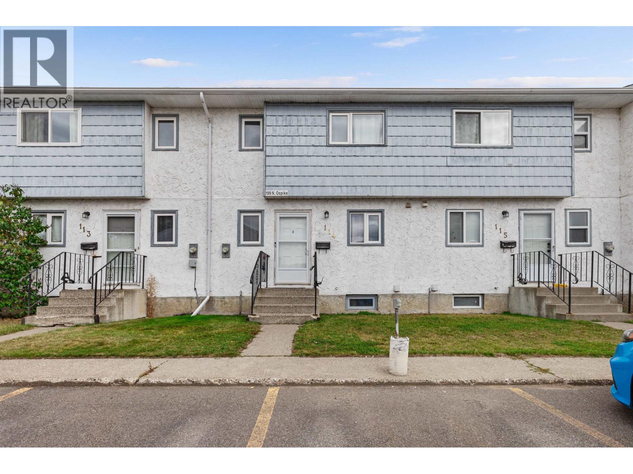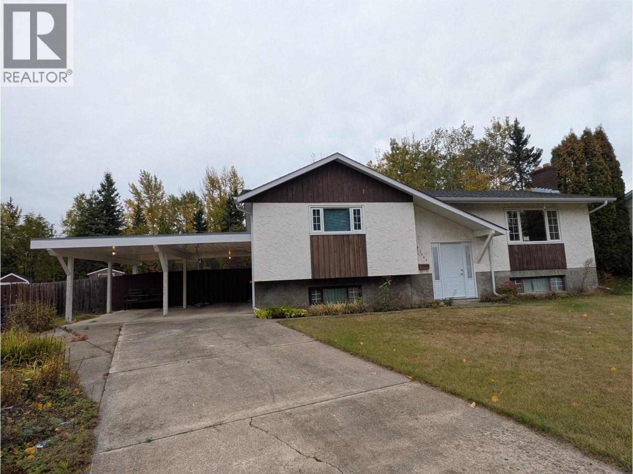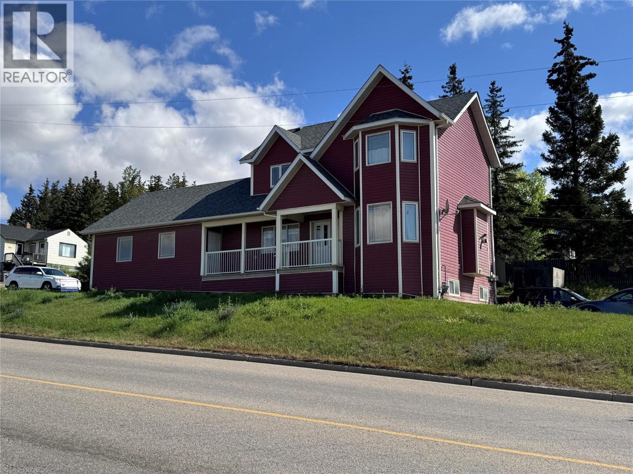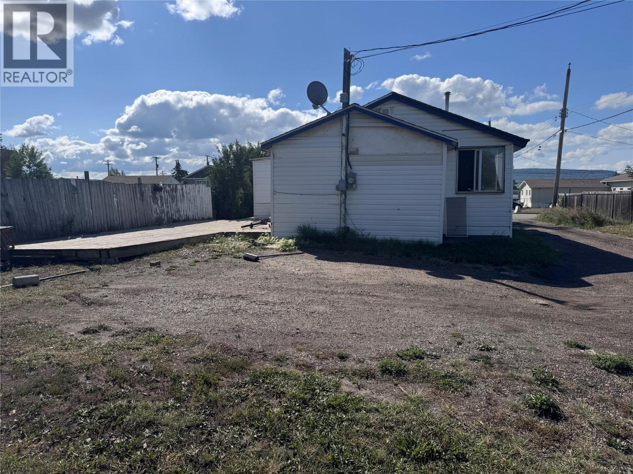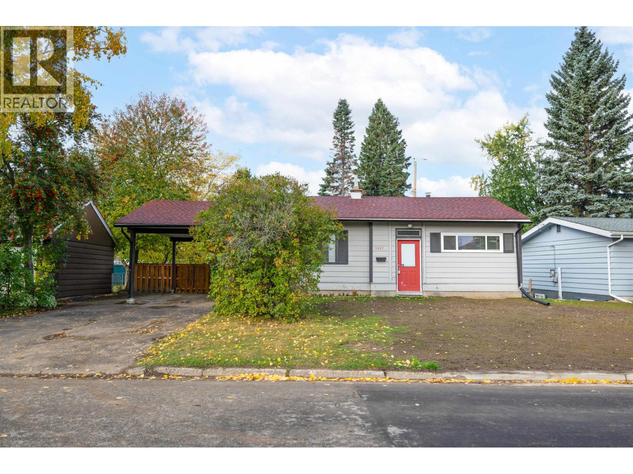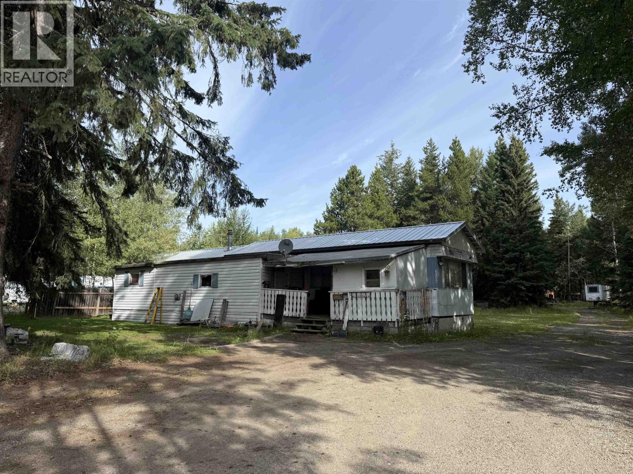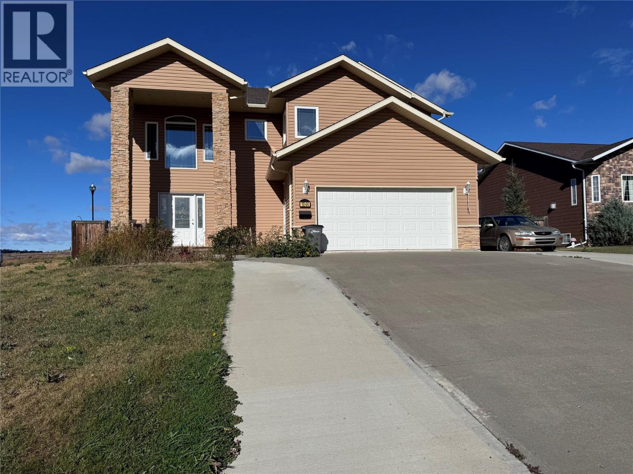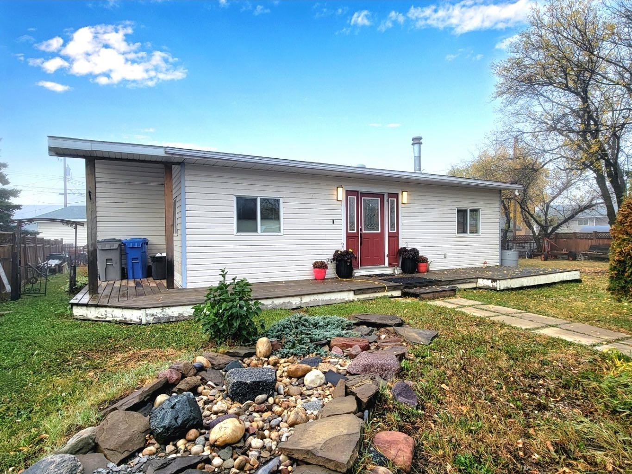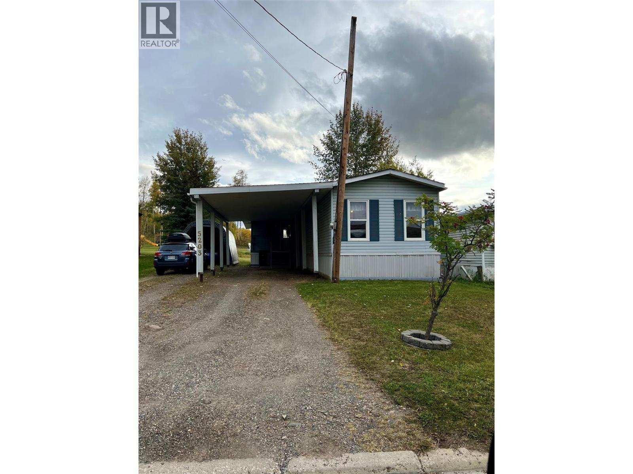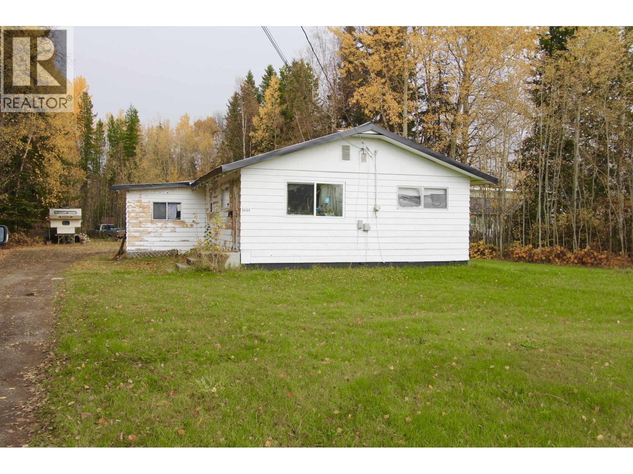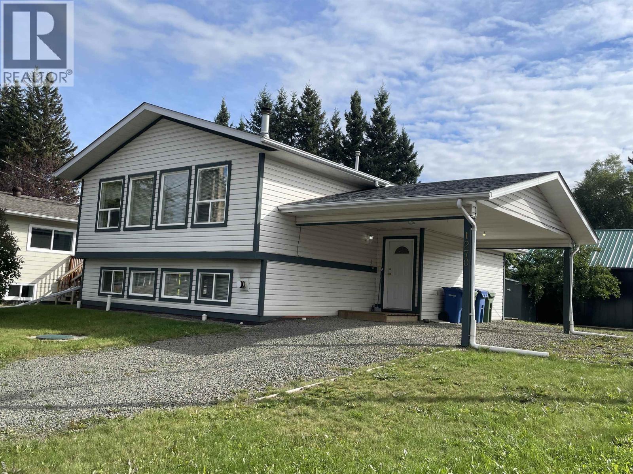
Highlights
Description
- Home value ($/Sqft)$250/Sqft
- Time on Housefulnew 3 days
- Property typeSingle family
- StyleSplit level entry
- Median school Score
- Year built1997
- Mortgage payment
* PREC - Personal Real Estate Corporation. Super investment opportunity. This well-kept 4-bedroom and 2 bath home is classed as a legal, single-titled up and down duplex. Each suite has 2 bedrooms and a 4-piece bathroom. Bright and spacious with generous room sizes throughout. Each suite has a gas fireplace in the living room, plus electric baseboard heat. Two Separate 100 amp hydro services & separate natural gas services. 1997 build with ICF: insulated concrete foundation. New roofing shingles (2025), hot water tanks 2021 & 2024, newer flooring and paint in the lower suite (2021). Upper floor is rented for $1,800/mo. and lower suite is vacant and should easily rent for $1,500, tenants pay utilities. Includes 9 appliances and storage shed. Fantastic location, close to school shopping and recreation. (id:63267)
Home overview
- Heat source Electric, natural gas
- Heat type Baseboard heaters
- # total stories 2
- Roof Conventional
- Has garage (y/n) Yes
- # full baths 2
- # total bathrooms 2.0
- # of above grade bedrooms 4
- Has fireplace (y/n) Yes
- Lot dimensions 6220
- Lot size (acres) 0.14614661
- Building size 2392
- Listing # R3053683
- Property sub type Single family residence
- Status Active
- Laundry 2.438m X 1.397m
Level: Basement - Living room 3.658m X 4.674m
Level: Basement - Kitchen 3.175m X 3.556m
Level: Basement - Primary bedroom 3.658m X 3.531m
Level: Basement - 3rd bedroom 3.556m X 3.505m
Level: Basement - Dining room 2.464m X 3.658m
Level: Basement - 2nd bedroom 3.353m X 4.191m
Level: Main - Dining room 3.861m X 3.15m
Level: Main - Laundry 1.676m X 1.549m
Level: Main - Primary bedroom 3.353m X 4.572m
Level: Main - Living room 3.81m X 4.902m
Level: Main - Kitchen 3.099m X 3.734m
Level: Main
- Listing source url Https://www.realtor.ca/real-estate/28931920/1276-dominion-street-smithers
- Listing type identifier Idx

$-1,595
/ Month

