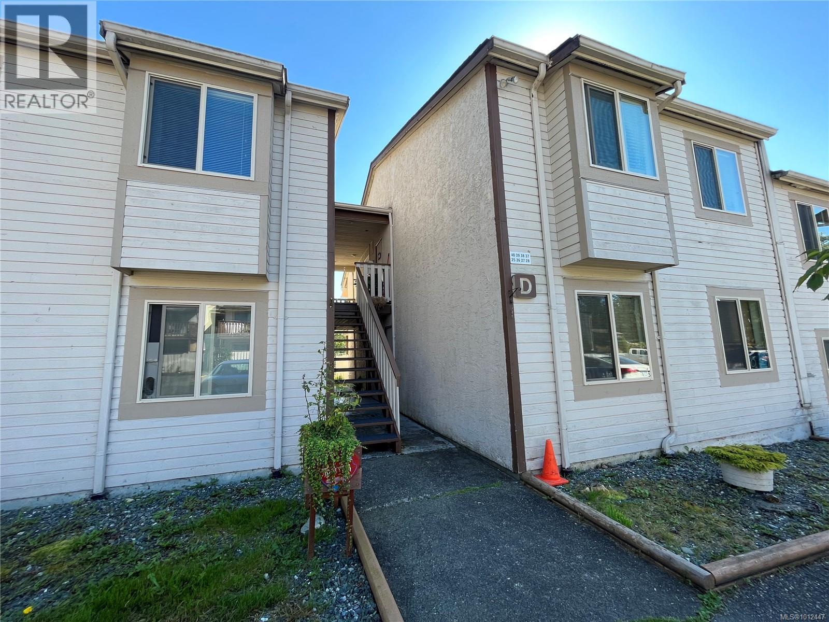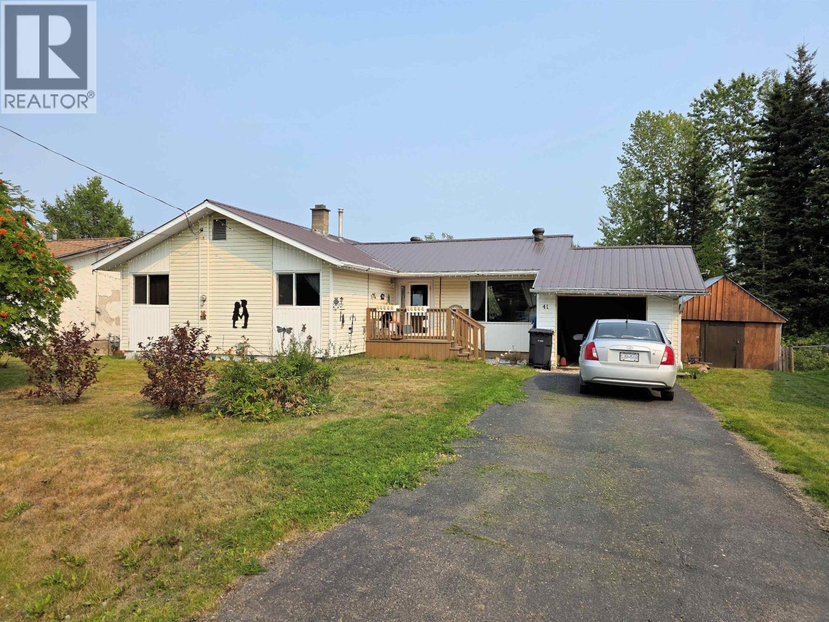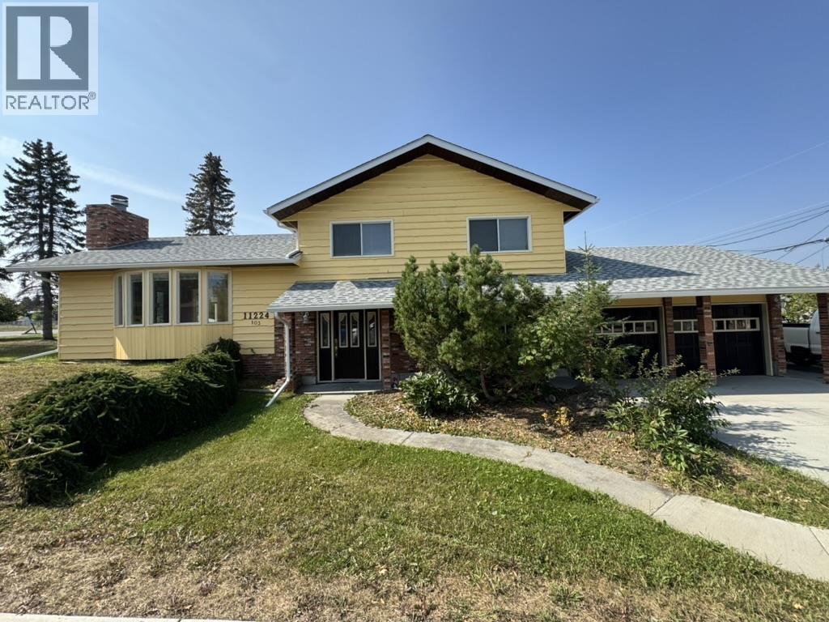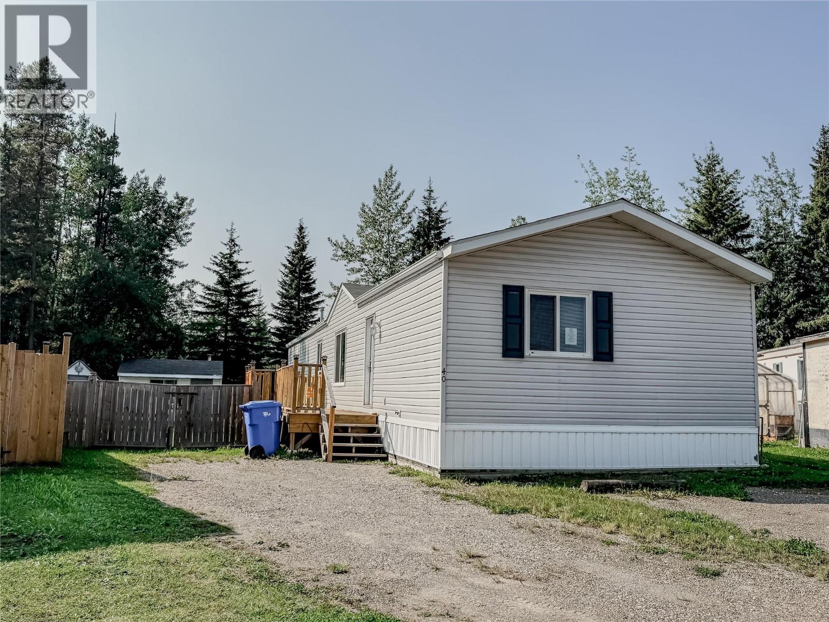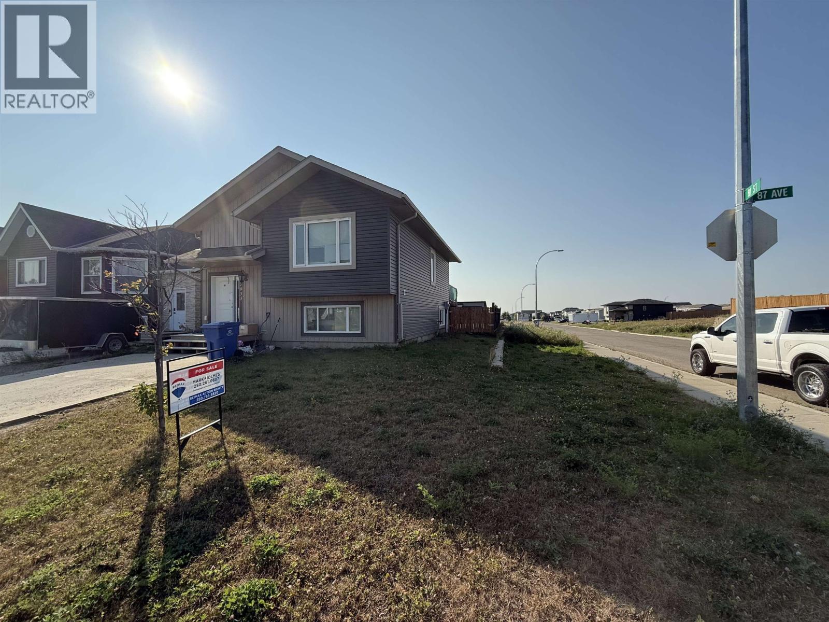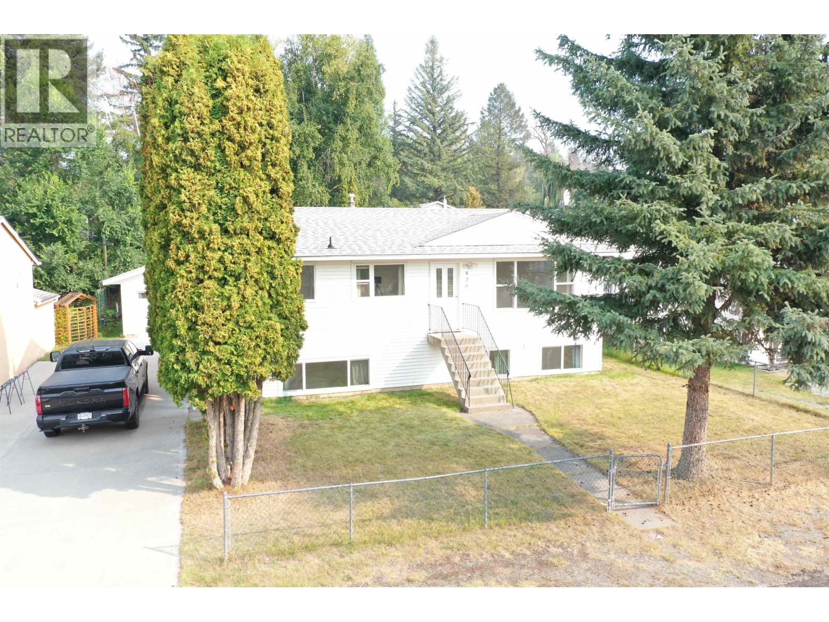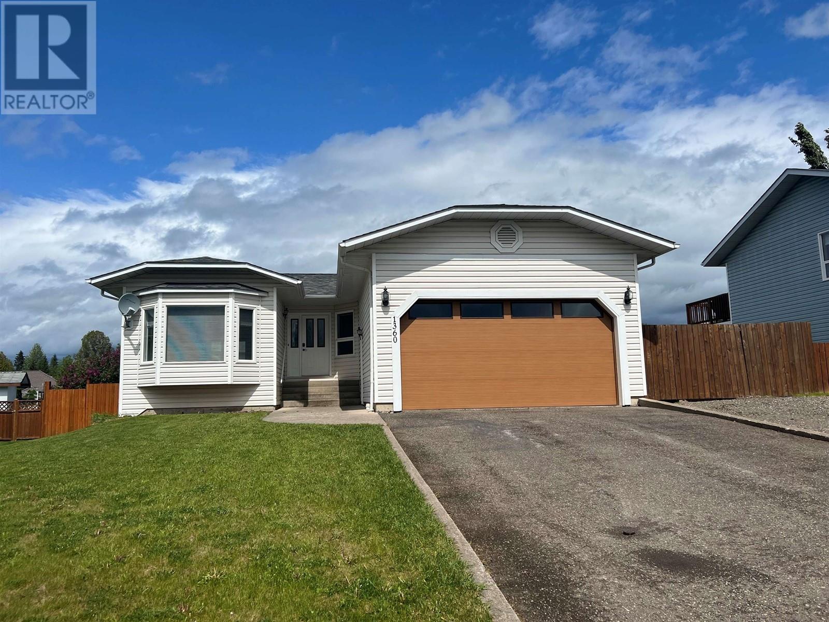
1360 Driftwood Cres
1360 Driftwood Cres
Highlights
Description
- Home value ($/Sqft)$258/Sqft
- Time on Houseful98 days
- Property typeSingle family
- Median school Score
- Year built1993
- Garage spaces2
- Mortgage payment
Ground level entry 5 bedroom, 3 bath family home with attached double garage in Silver King sub. Freshly painted in the main areas. Birch hardwood flooring. Natural gas fireplace in living rm. 3 bedrooms on the main floor with 4-piece ensuite in Primary bedroom. 20' x 12' deck off the kitchen to a lower deck with hot tub.60 Gallon hot water tank. Nicely landscaped yard with a great view of Hudson Bay Mountain. Basement is fully finished & has suite potential. Rec room has cozy freestanding natural gas fireplace. Roof shingles on shop & house redone in 2012.Detached 12 x 22' workshop with overhead door, insulated & wired. Driveway and fenced area in front to park RV's, boats etc with large double gates for privacy. Quick possession is possible. (id:55581)
Home overview
- Heat source Natural gas
- Heat type Forced air
- # total stories 2
- Roof Conventional
- # garage spaces 2
- Has garage (y/n) Yes
- # full baths 3
- # total bathrooms 3.0
- # of above grade bedrooms 5
- Has fireplace (y/n) Yes
- View Mountain view
- Lot dimensions 8996
- Lot size (acres) 0.21137218
- Building size 2440
- Listing # R3008866
- Property sub type Single family residence
- Status Active
- Recreational room / games room 6.452m X 2.794m
Level: Basement - Kitchen 2.743m X 3.683m
Level: Basement - 4th bedroom 3.962m X 3.531m
Level: Basement - 5th bedroom 3.15m X 3.658m
Level: Basement - Kitchen 2.743m X 3.099m
Level: Main - Living room 5.334m X 3.505m
Level: Main - 2nd bedroom 2.642m X 3.404m
Level: Main - Dining room 3.048m X 2.946m
Level: Main - Primary bedroom 3.353m X 3.658m
Level: Main - Eating area 2.743m X 2.667m
Level: Main - 3rd bedroom 2.464m X 3.658m
Level: Main
- Listing source url Https://www.realtor.ca/real-estate/28395157/1360-driftwood-crescent-smithers
- Listing type identifier Idx

$-1,677
/ Month

