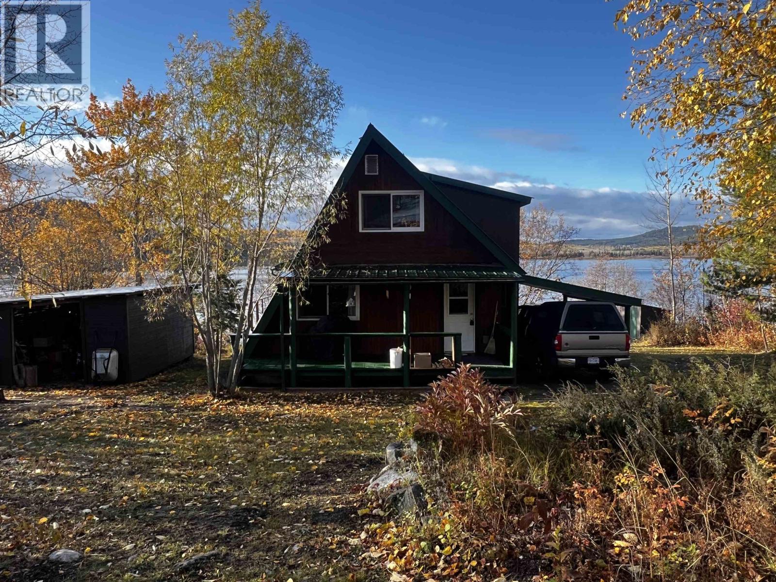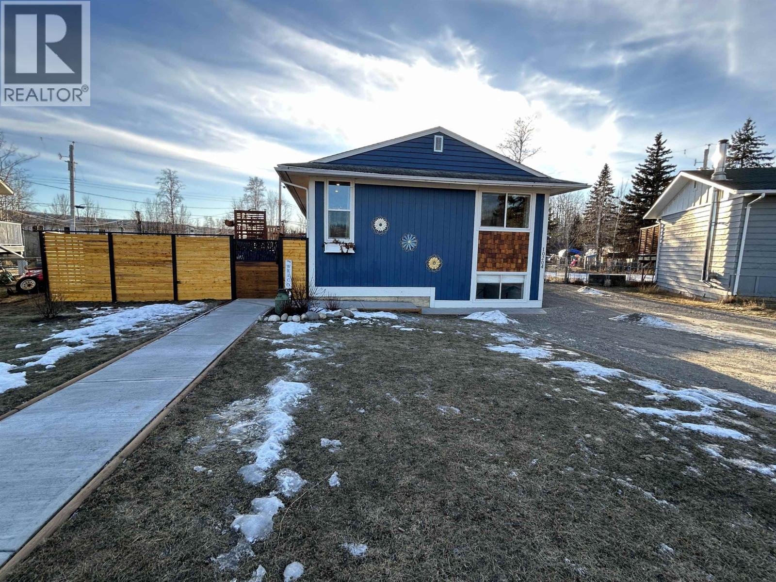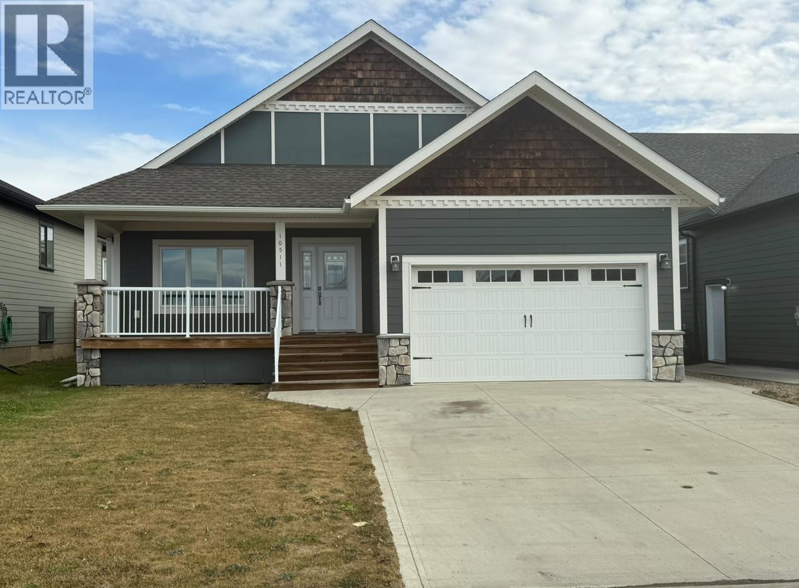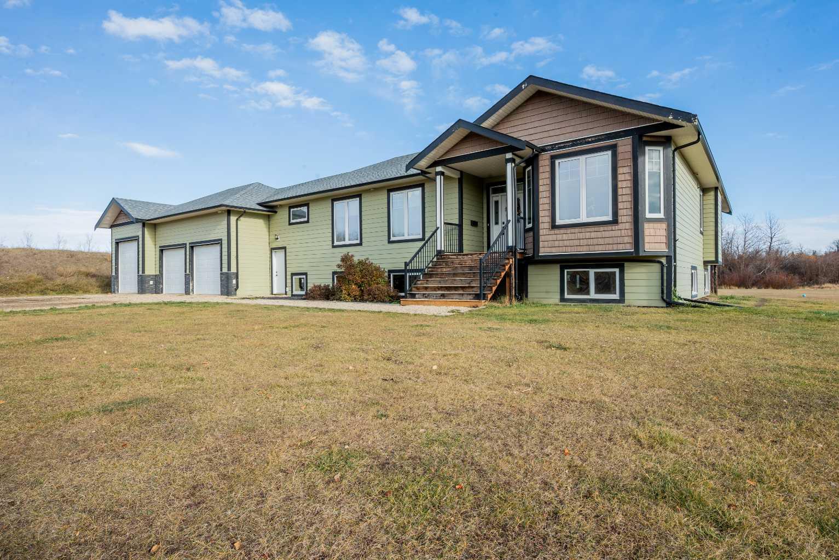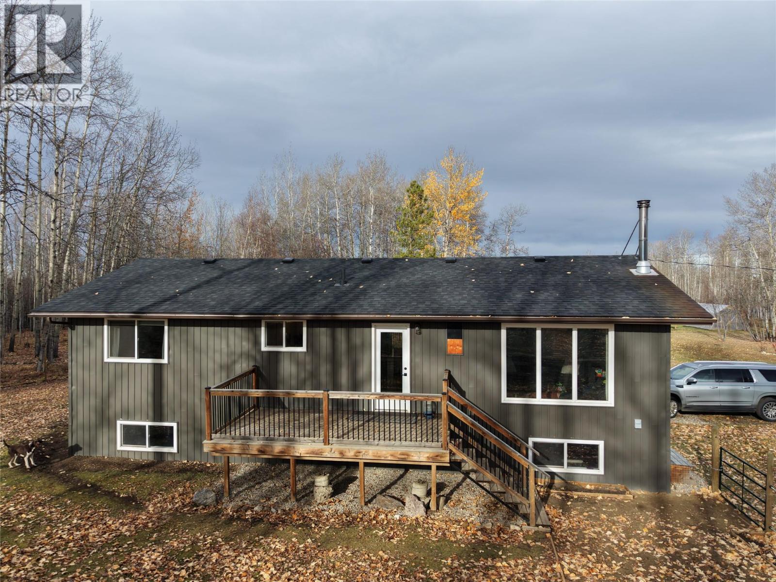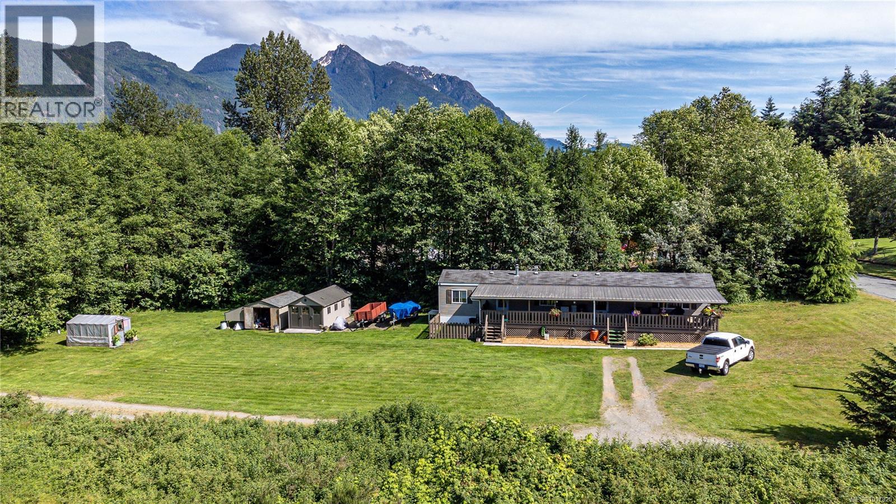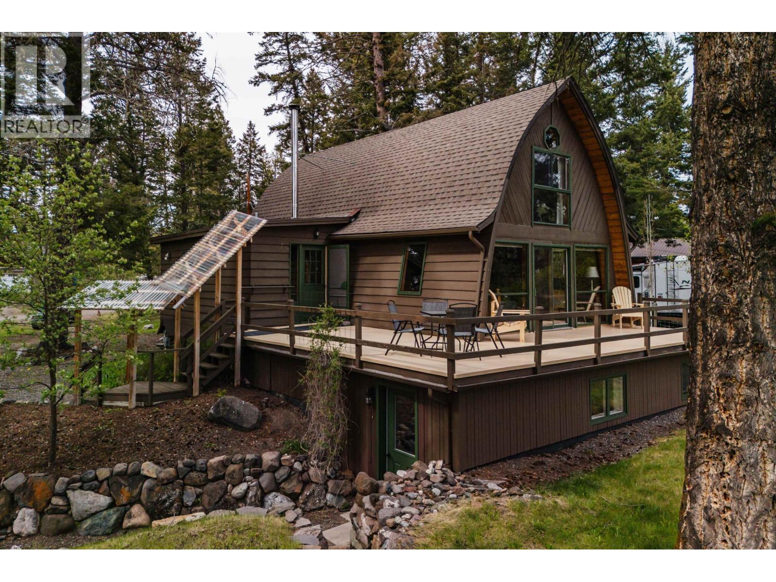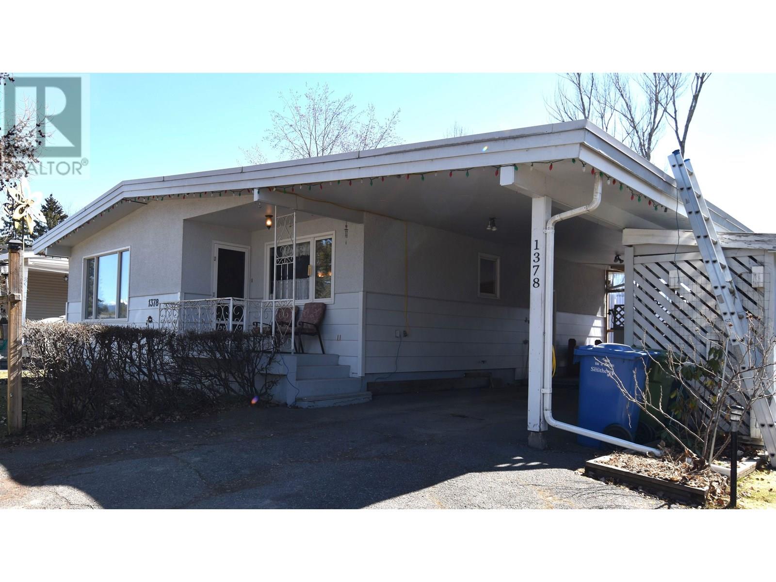
1378 Morice Dr
1378 Morice Dr
Highlights
Description
- Home value ($/Sqft)$209/Sqft
- Time on Houseful187 days
- Property typeSingle family
- Median school Score
- Year built1972
- Mortgage payment
* PREC - Personal Real Estate Corporation. This inviting bungalow has a spacious layout with 4 bdms, offering plenty of room for families. The home features a cozy yet open living area, ideal for both entertaining and relaxing. Basement provides extra living space with a family room and a workshop. Custom kitchen was beautifully updated in 2008, blending modern design with function, making meal prep a breeze. A heat pump provides efficient year-round comfort. Outside, the carport provides sheltered parking and a closed in sitting area. Nicely landscaped backyard filled with lush perennials. This private outdoor oasis is perfect for gatherings, gardening, or simply unwinding. Whether you're enjoying the comfort of the home or the peace of the yard, this property offers the perfect balance of practicality and charm. (id:63267)
Home overview
- Cooling Central air conditioning
- Heat source Natural gas
- Heat type Forced air, heat pump
- # total stories 2
- Roof Conventional
- Has garage (y/n) Yes
- # full baths 2
- # total bathrooms 2.0
- # of above grade bedrooms 4
- Lot dimensions 8540
- Lot size (acres) 0.20065789
- Listing # R2991437
- Property sub type Single family residence
- Status Active
- 4th bedroom 3.15m X 2.464m
Level: Basement - Workshop 5.817m X 4.064m
Level: Basement - Living room 8.915m X 3.861m
Level: Basement - 3rd bedroom 2.54m X 3.048m
Level: Basement - Cold room 3.048m X 1.372m
Level: Basement - Dining room 4.343m X 5.08m
Level: Main - 2nd bedroom 2.769m X 3.251m
Level: Main - Primary bedroom 4.14m X 2.769m
Level: Main - Foyer 1.118m X 1.727m
Level: Main - Kitchen 3.277m X 2.921m
Level: Main - Living room 4.166m X 2.921m
Level: Main - Laundry 1.245m X 1.549m
Level: Main
- Listing source url Https://www.realtor.ca/real-estate/28181885/1378-morice-drive-smithers
- Listing type identifier Idx

$-1,307
/ Month

