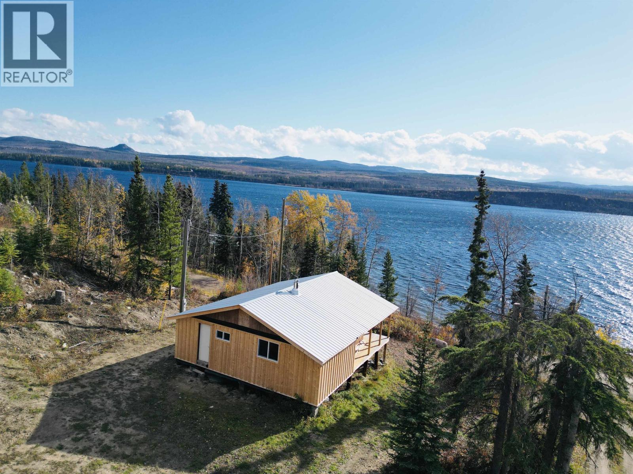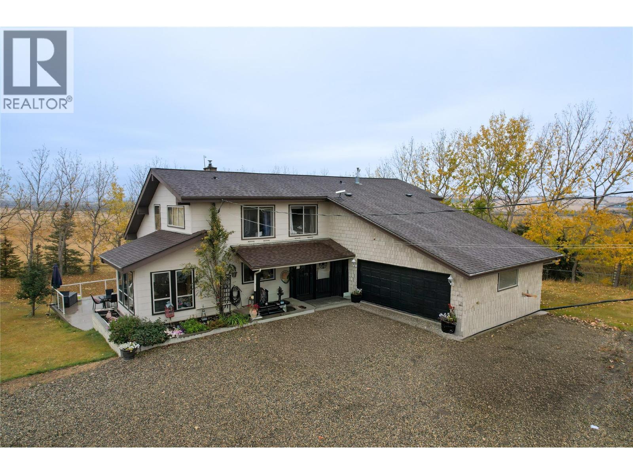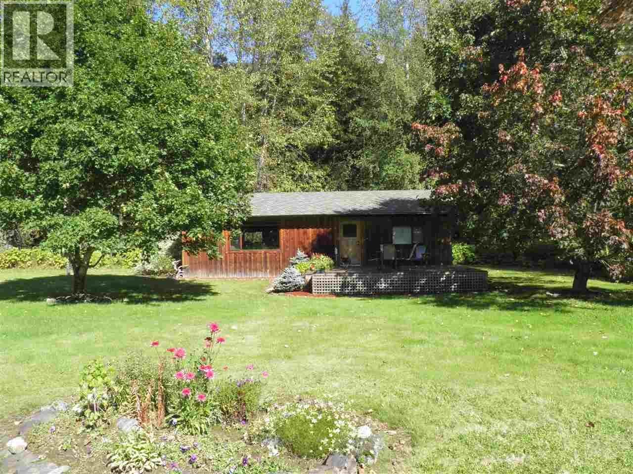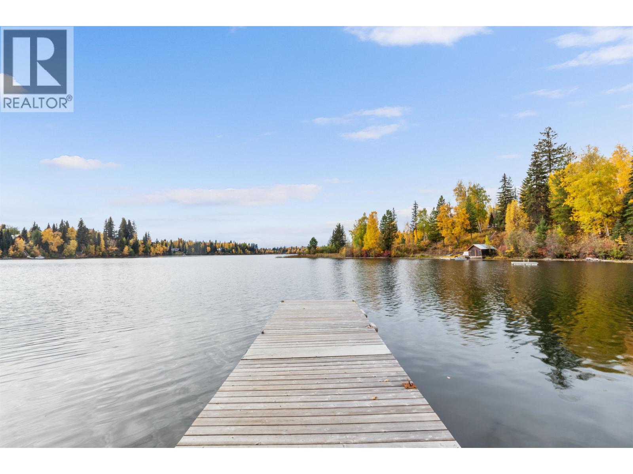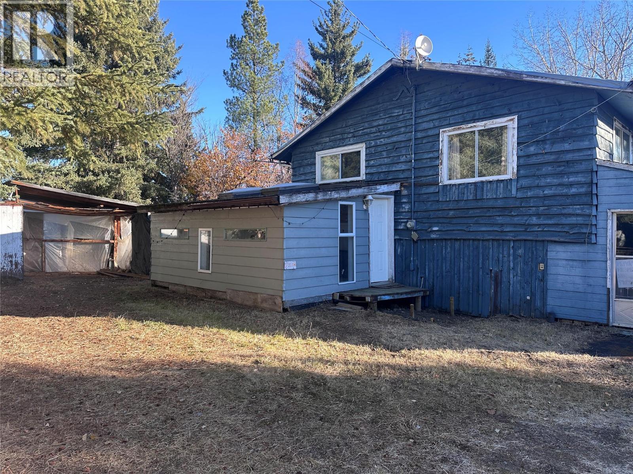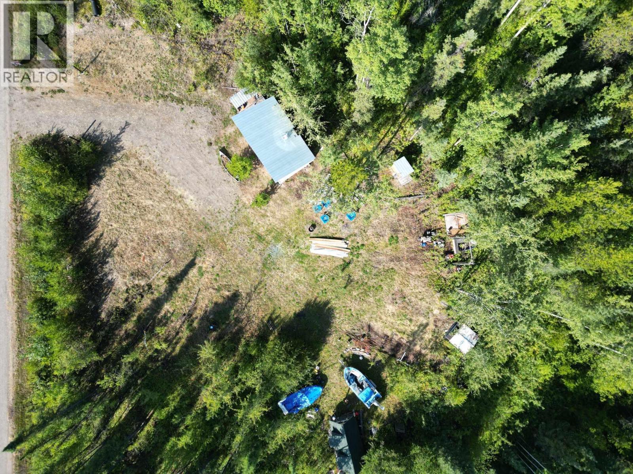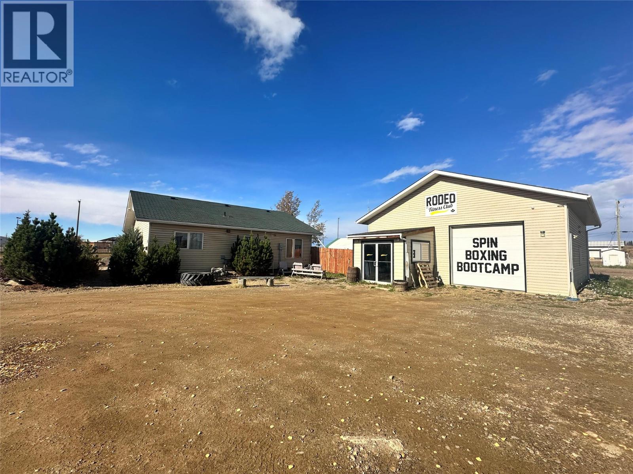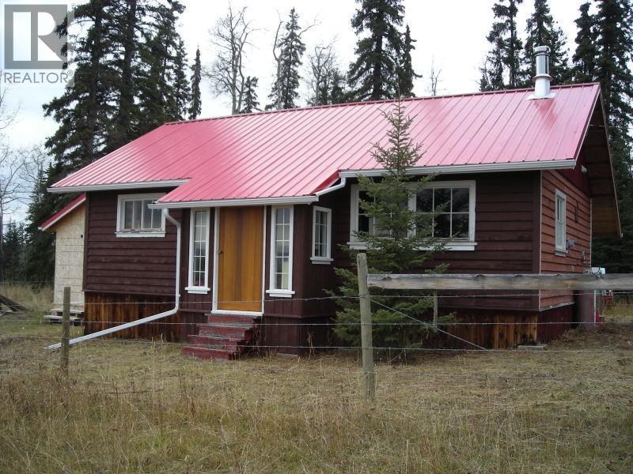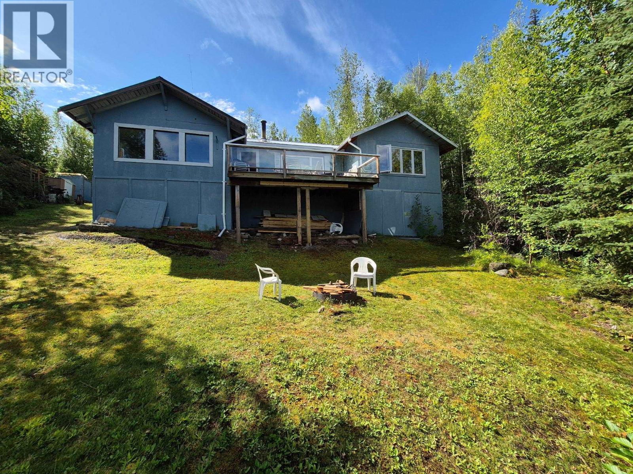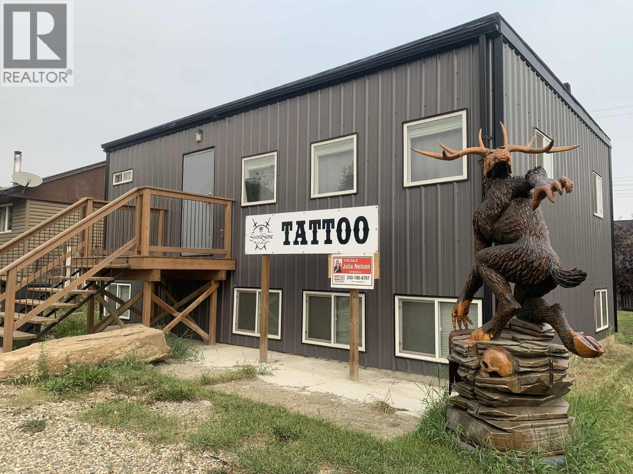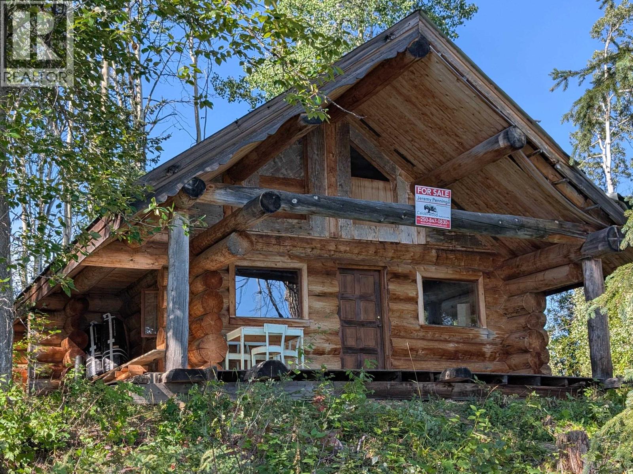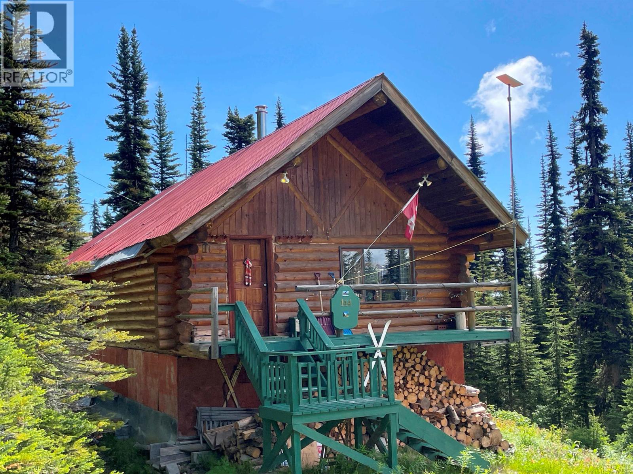
Highlights
Description
- Home value ($/Sqft)$399/Sqft
- Time on Houseful76 days
- Property typeRecreational
- Year built1990
- Mortgage payment
* PREC - Personal Real Estate Corporation. Beautiful ski-in, ski-out log cabin located in the sought after Hudson Bay Mountain Cabin Community. Located on lower section of Cannon Ball near middle parking lot. Enjoy the cabin atmosphere with creature comforts: electric lights & heat plus a cozy propane fireplace, running water & a shower. Relax after skiing in the built-in cedar sauna, tune your skis in the workshop. Open design alpine themed living, kitchen, dining - lots of space for family fun/activities. The primary bedroom is upstairs plus there are 2 loft areas for kids & guests. Drink in the sun & views from the front veranda style deck. Barbeque from the large covered rear deck. Fully turn key, includes custom crafted Alaskan red cedar table and benches, all furnishings, snowmobile & everything on site - just bring your ski gear! Lots of dry storage underneath. Super solid steel frame foundation on concrete tied into the bedrock. (id:63267)
Home overview
- Heat source Electric, propane
- Heat type Baseboard heaters
- # total stories 2
- Roof Conventional
- # full baths 1
- # total bathrooms 1.0
- # of above grade bedrooms 1
- Has fireplace (y/n) Yes
- View Mountain view, valley view
- Lot dimensions 19166
- Lot size (acres) 0.45032895
- Listing # R3034319
- Property sub type Recreational
- Status Active
- Primary bedroom 2.845m X 2.845m
Level: Above - Loft 4.445m X 1.524m
Level: Above - Loft 1.524m X 3.581m
Level: Above - Sauna 1.676m X 1.753m
Level: Main - Living room 6.172m X 2.819m
Level: Main - Dining room 1.981m X 4.343m
Level: Main - Kitchen 2.438m X 6.172m
Level: Main - Workshop 1.753m X 2.743m
Level: Main
- Listing source url Https://www.realtor.ca/real-estate/28698239/144-prairie-road-smithers
- Listing type identifier Idx

$-1,000
/ Month


