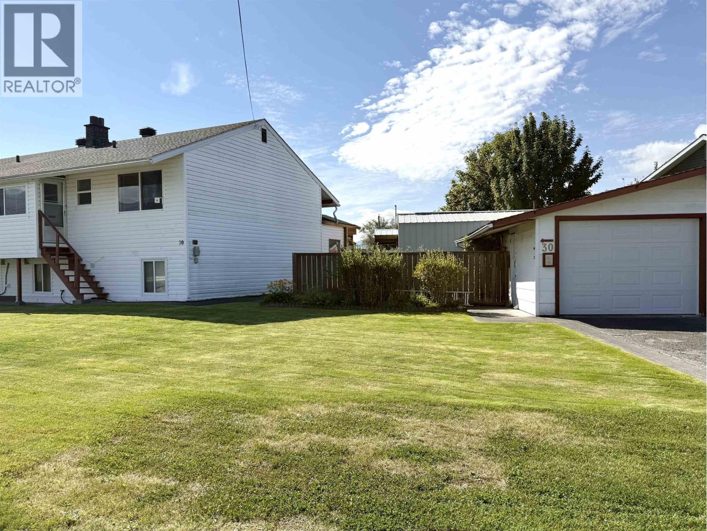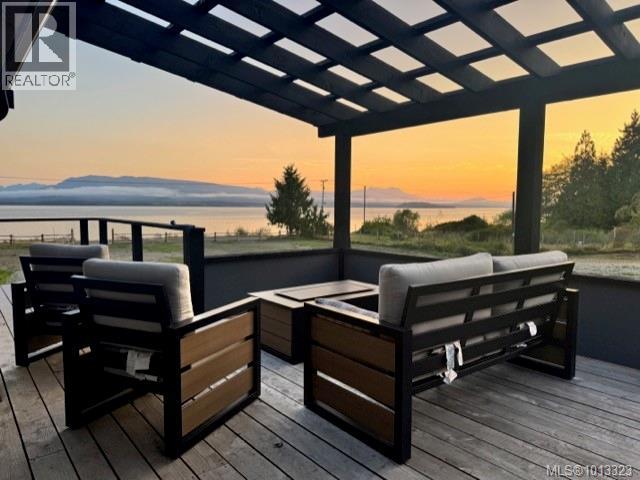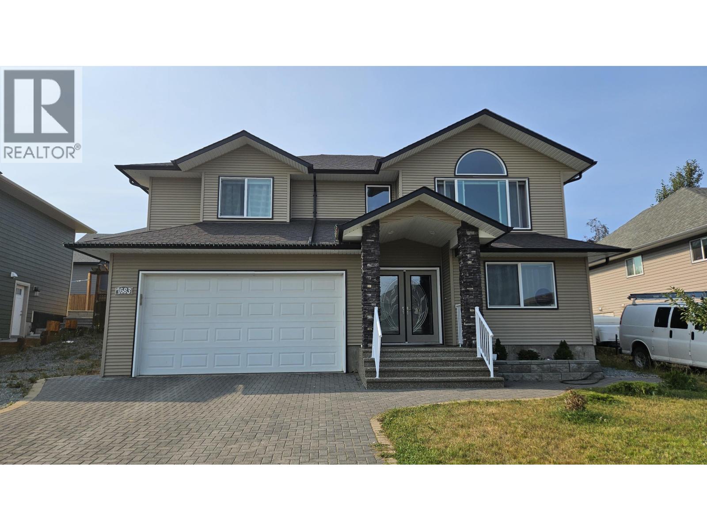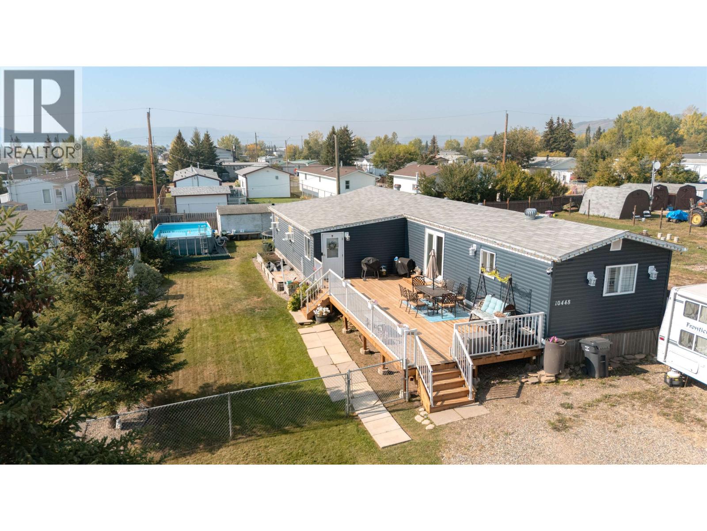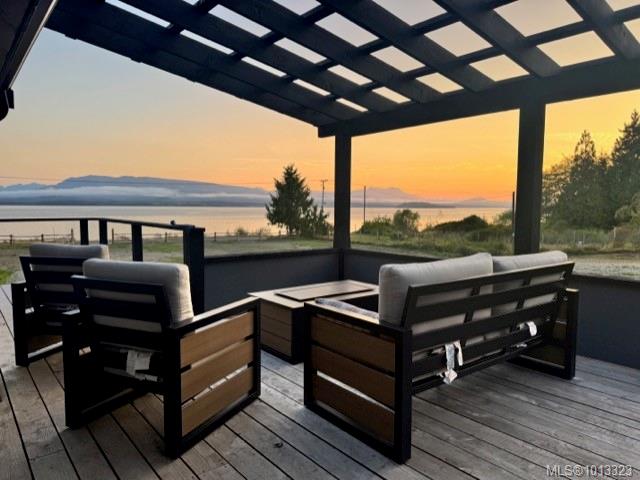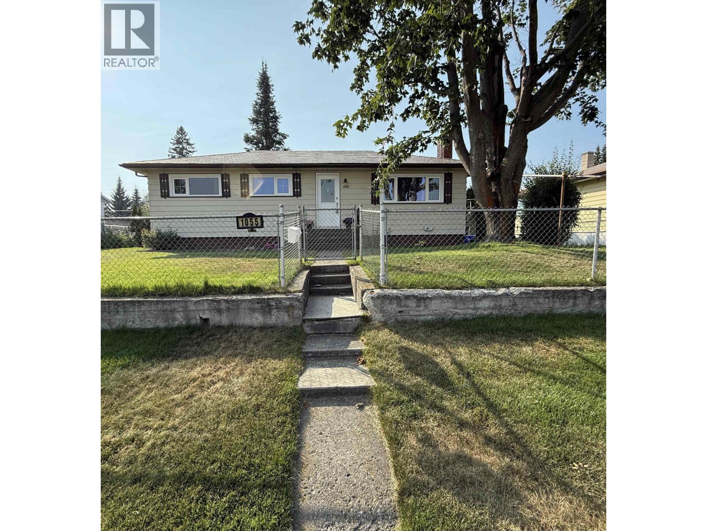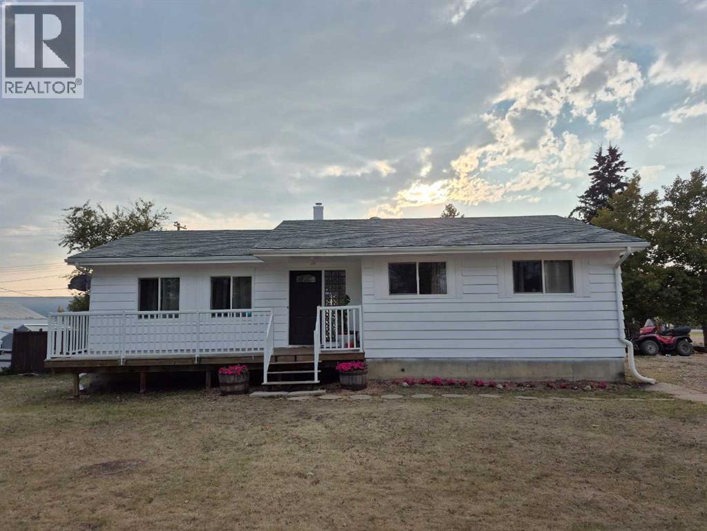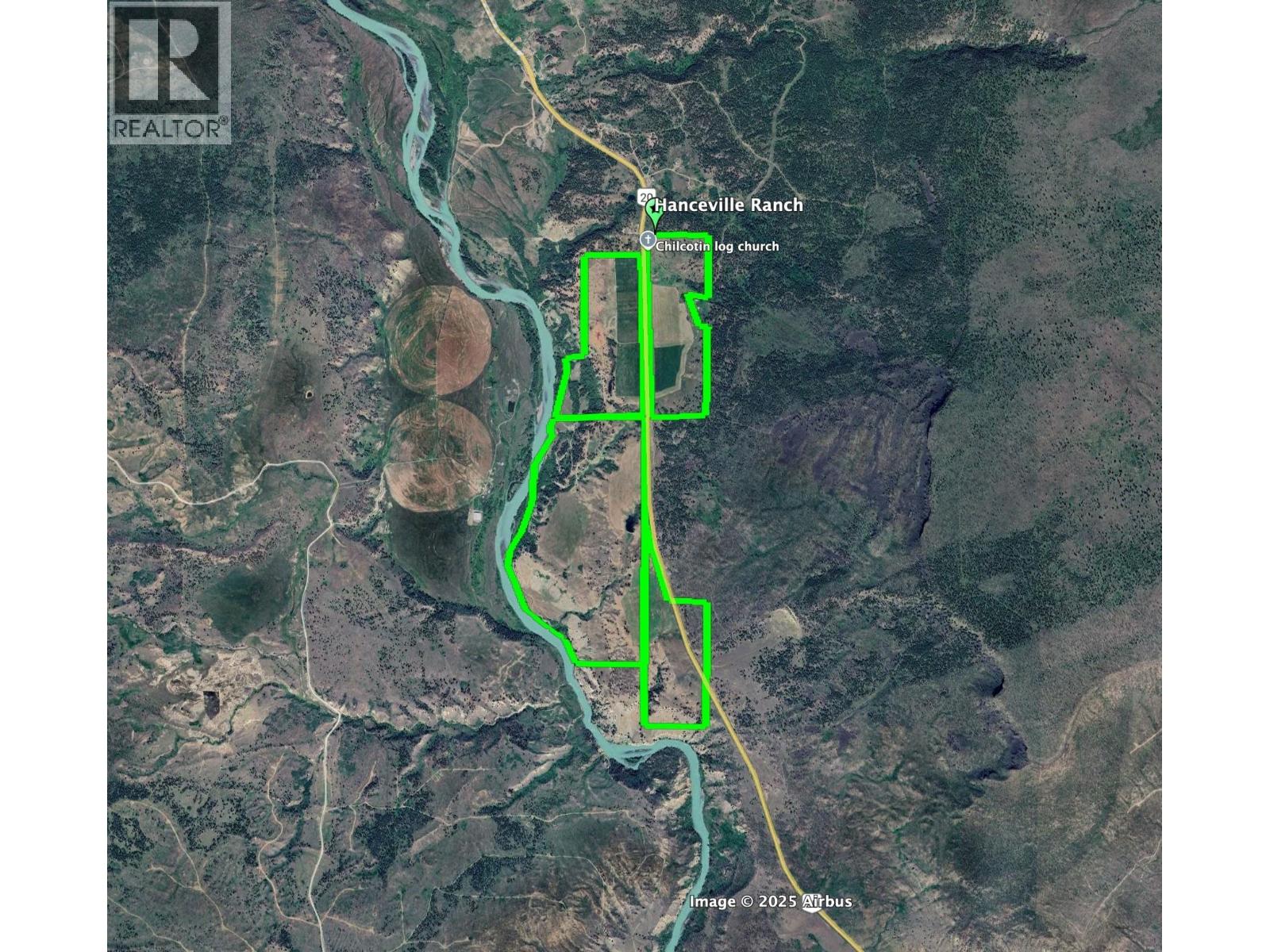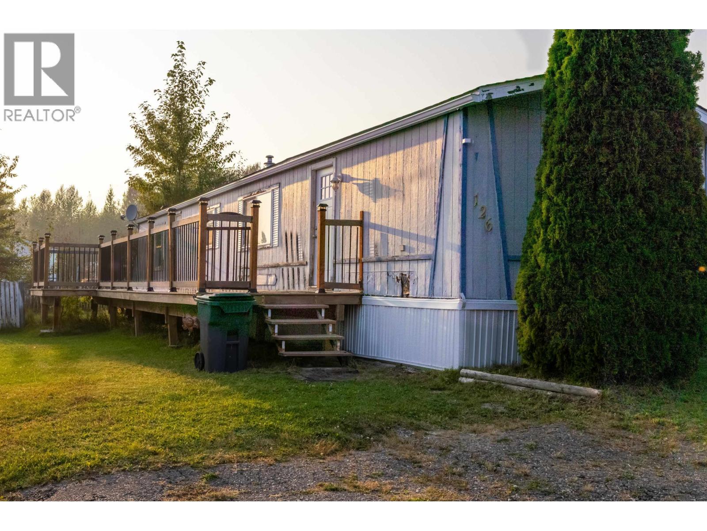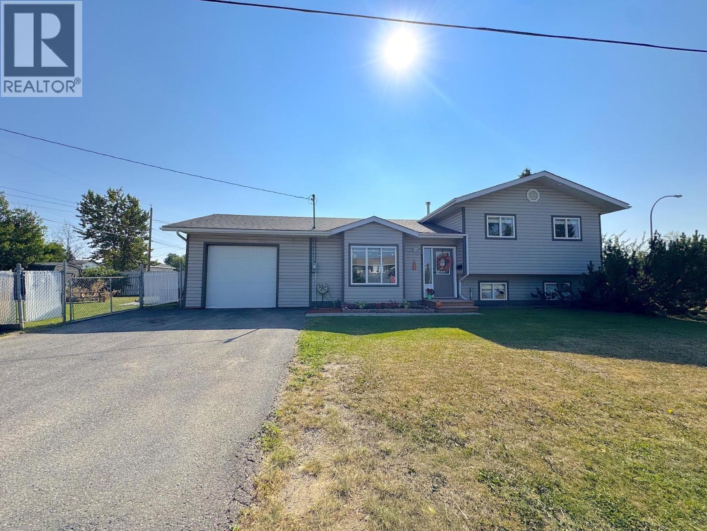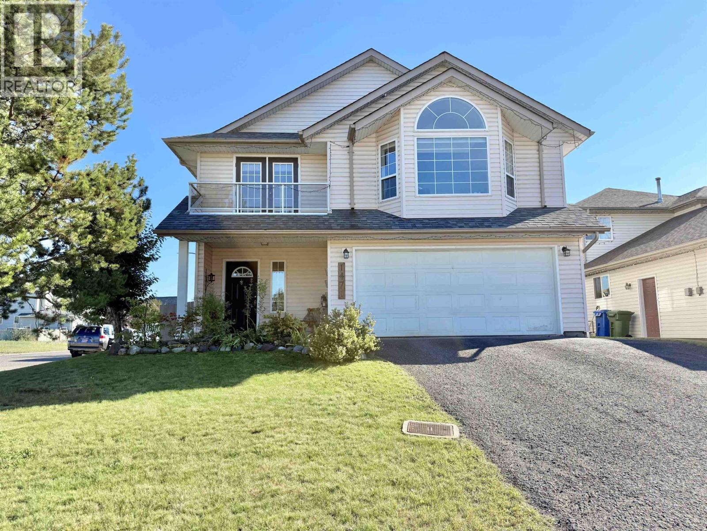
Highlights
Description
- Home value ($/Sqft)$305/Sqft
- Time on Housefulnew 11 hours
- Property typeSingle family
- Median school Score
- Lot size6,098 Sqft
- Year built1994
- Garage spaces2
- Mortgage payment
You will definitely want to see this 4 bedroom, 2.5 bathroom home in the very popular Silver King Subdivision. The corner lot provides for gorgeous views of both the Hudson Bay and Babine Mountains and you will love the private, fully fenced back yard with room for a trampoline, large patio, raised beds and a garden shed. Inside the house, the large foyer is conveniently connected to the laundry room and rec room with back yard access door (making this home suitable for a suite!) On the main living floor, you'll love the updated engineered hardwood, open concept living and dinging room as well as the kitchen with BBQ balcony right outside. The Primary bedroom has a large walk-in closet as well as a 3 piece ensuite and is at the back of the home.. added bonus: Air Conditioning! (id:63267)
Home overview
- Cooling Central air conditioning
- Heat source Natural gas
- Heat type Forced air, heat pump
- # total stories 2
- Roof Conventional
- # garage spaces 2
- Has garage (y/n) Yes
- # full baths 3
- # total bathrooms 3.0
- # of above grade bedrooms 4
- View Mountain view
- Lot dimensions 0.14
- Lot size (acres) 0.14
- Building size 2064
- Listing # R3045336
- Property sub type Single family residence
- Status Active
- Other 1.981m X 1.651m
Level: Above - Dining room 3.454m X 2.921m
Level: Above - Primary bedroom 3.277m X 4.293m
Level: Above - Living room 5.69m X 3.683m
Level: Above - 4th bedroom 3.15m X 2.769m
Level: Above - 3rd bedroom 3.124m X 2.464m
Level: Above - Kitchen 3.175m X 2.743m
Level: Above - Recreational room / games room 7.239m X 3.759m
Level: Main - 2nd bedroom 3.734m X 2.464m
Level: Main - Laundry 3.124m X 3.073m
Level: Main - Foyer 3.048m X 3.175m
Level: Main
- Listing source url Https://www.realtor.ca/real-estate/28838137/1471-driftwood-crescent-smithers
- Listing type identifier Idx

$-1,680
/ Month

