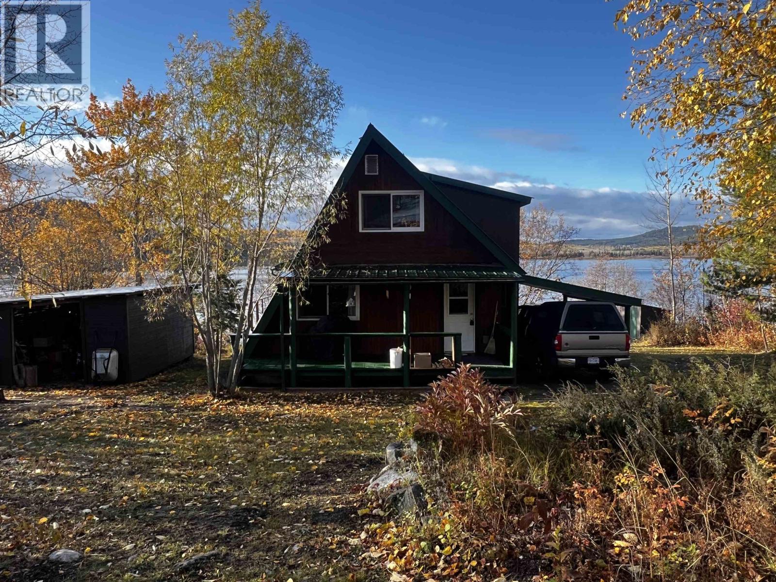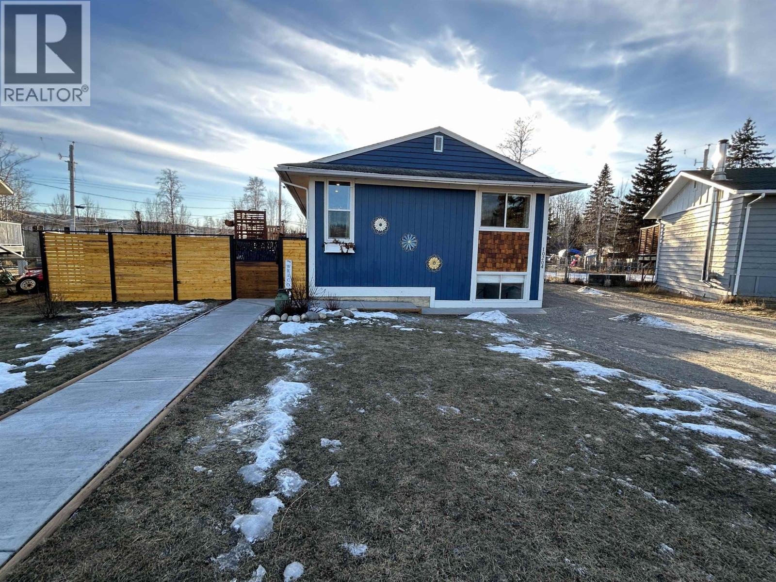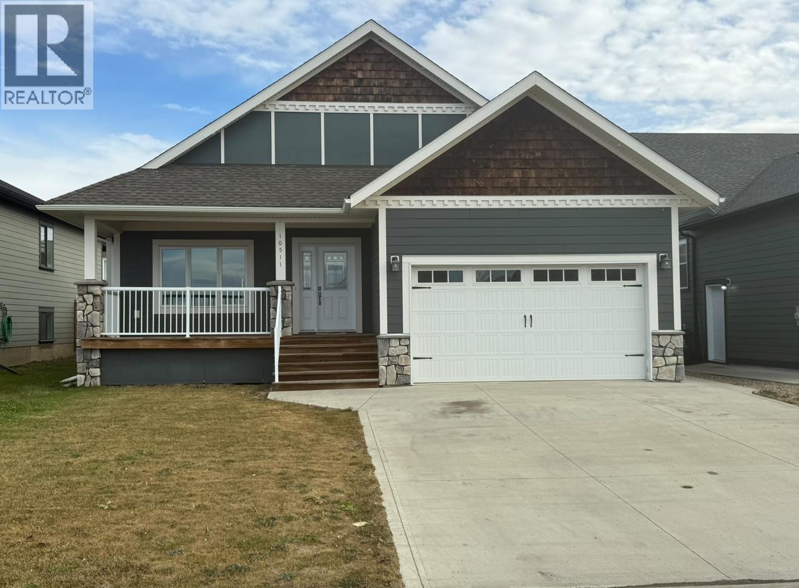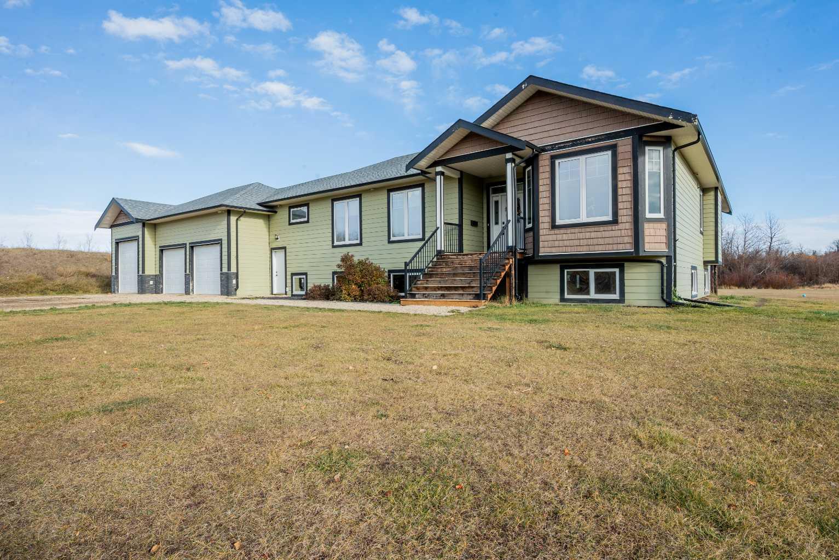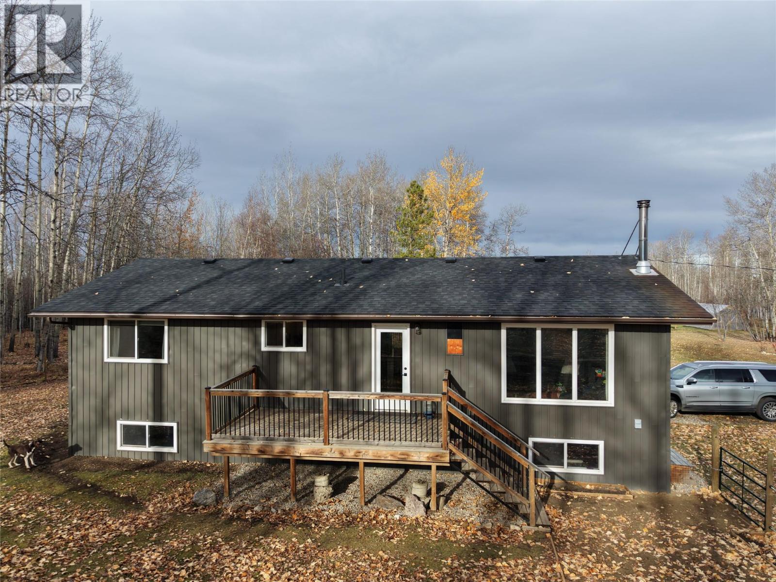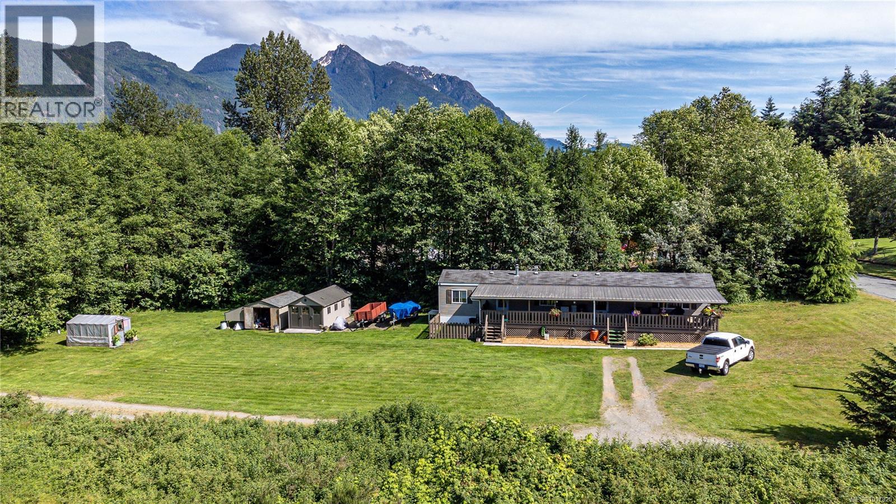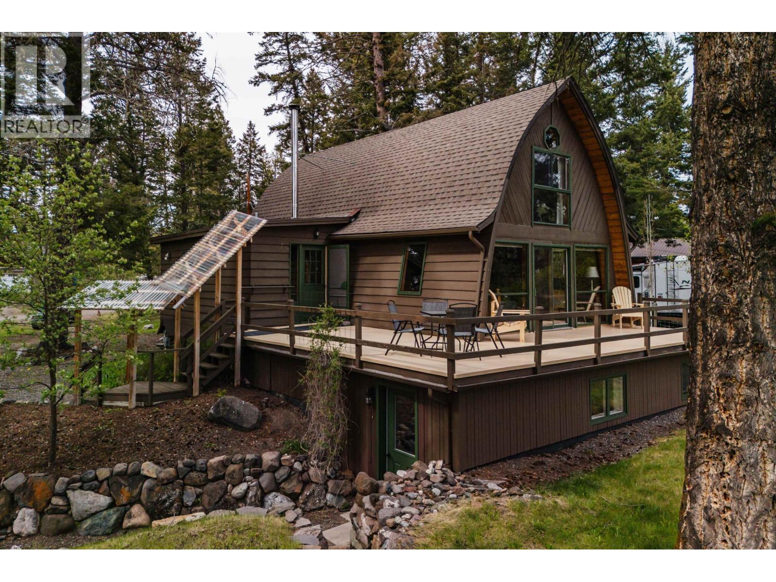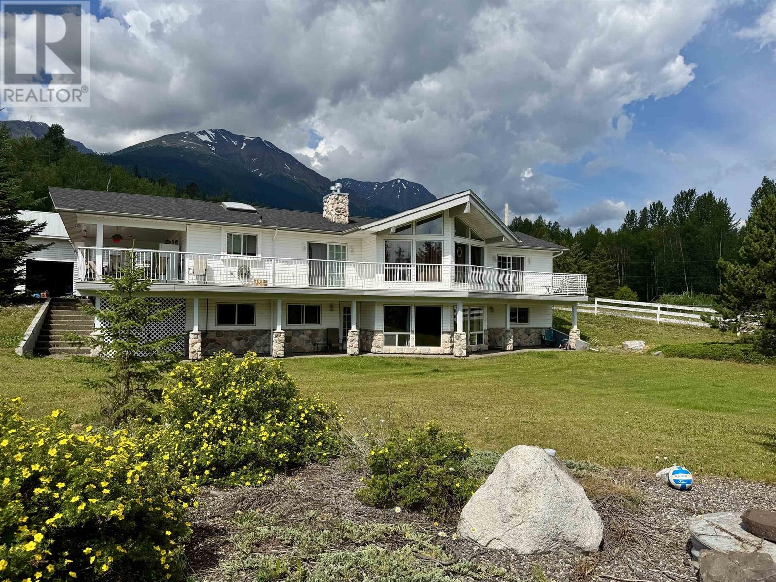
2389 Balsam Rd
2389 Balsam Rd
Highlights
Description
- Home value ($/Sqft)$337/Sqft
- Time on Houseful118 days
- Property typeSingle family
- Median school Score
- Lot size14.77 Acres
- Year built1999
- Mortgage payment
Welcome to this spacious 3,500 sq. ft. home situated on over 14 private acres with valley views. Step inside to a warm and inviting kitchen featuring rich natural wood cabinetry and generous counter space. The open-concept layout flows seamlessly past a natural gas fireplace with custom stonework into the expansive living room with large windows. The main level also offers the primary suite with a 5-piece ensuite and walk-in closet, along with a second bedroom. Downstairs, you'll find a massive rec room, alongside four additional bedrooms. With two separate entrances to the lower level, there’s potential to create an in-law suite. Outside enjoy the 40x60 shop with 16' ceilings, a 44'x50' storage shed, animal shelters. Explore subdividing this lot with the H-1 zoning (id:63267)
Home overview
- Heat source Natural gas, wood
- Heat type Forced air
- # total stories 2
- Roof Conventional
- Has garage (y/n) Yes
- # full baths 3
- # total bathrooms 3.0
- # of above grade bedrooms 6
- Has fireplace (y/n) Yes
- View Mountain view
- Lot dimensions 14.77
- Lot size (acres) 14.77
- Listing # R3019747
- Property sub type Single family residence
- Status Active
- 4th bedroom 3.073m X 3.124m
Level: Lower - 6th bedroom 3.2m X 2.489m
Level: Lower - Other 4.394m X 8.712m
Level: Lower - Recreational room / games room 6.706m X 6.096m
Level: Lower - 5th bedroom 3.175m X 2.362m
Level: Lower - 3rd bedroom 3.962m X 3.505m
Level: Lower - Dining room 2.87m X 4.75m
Level: Main - 2nd bedroom 3.048m X 4.115m
Level: Main - Kitchen 3.708m X 5.359m
Level: Main - Living room 5.486m X 6.096m
Level: Main - Primary bedroom 5.359m X 4.343m
Level: Main - Mudroom 2.438m X 1.524m
Level: Main
- Listing source url Https://www.realtor.ca/real-estate/28520747/2389-balsam-road-smithers
- Listing type identifier Idx

$-3,197
/ Month

