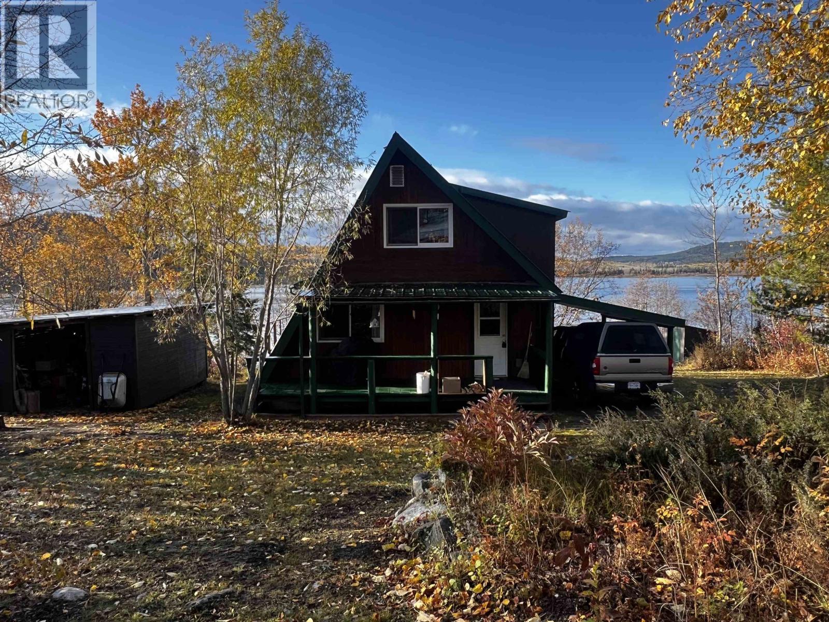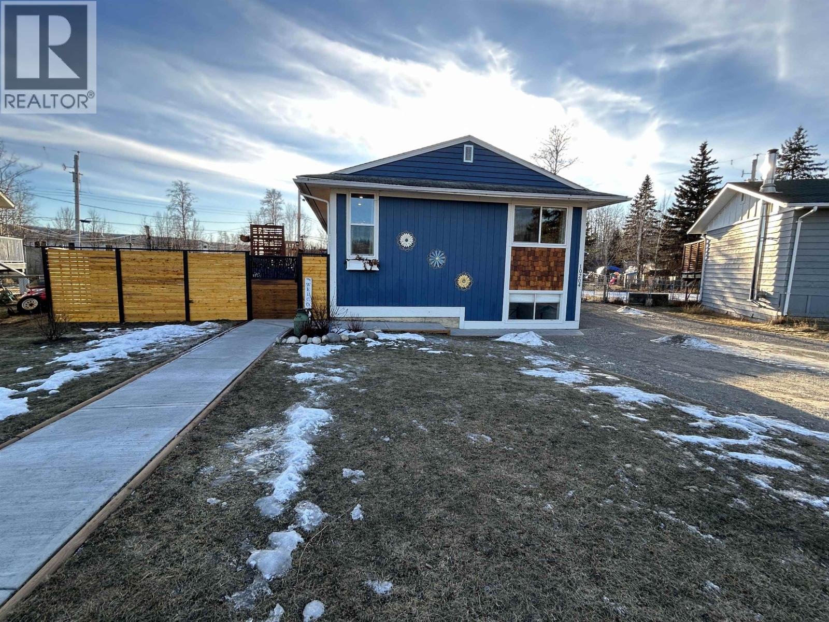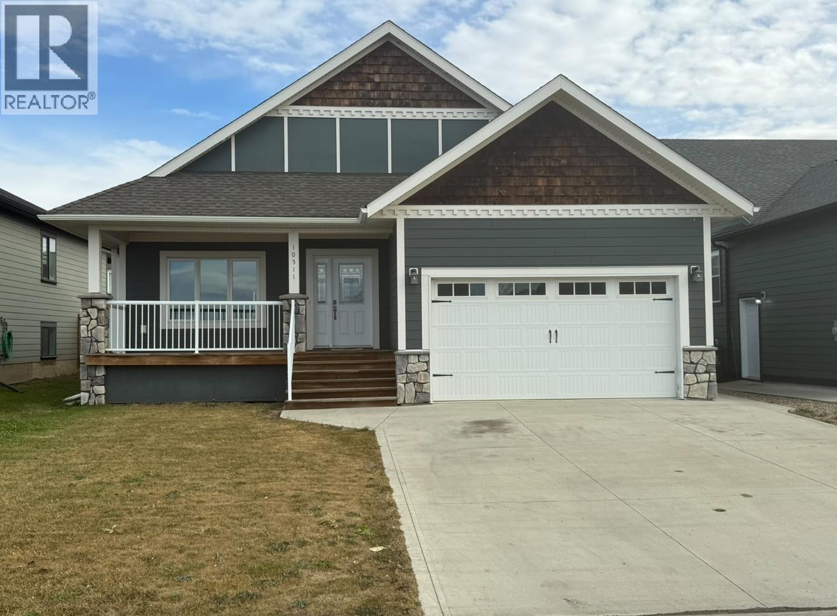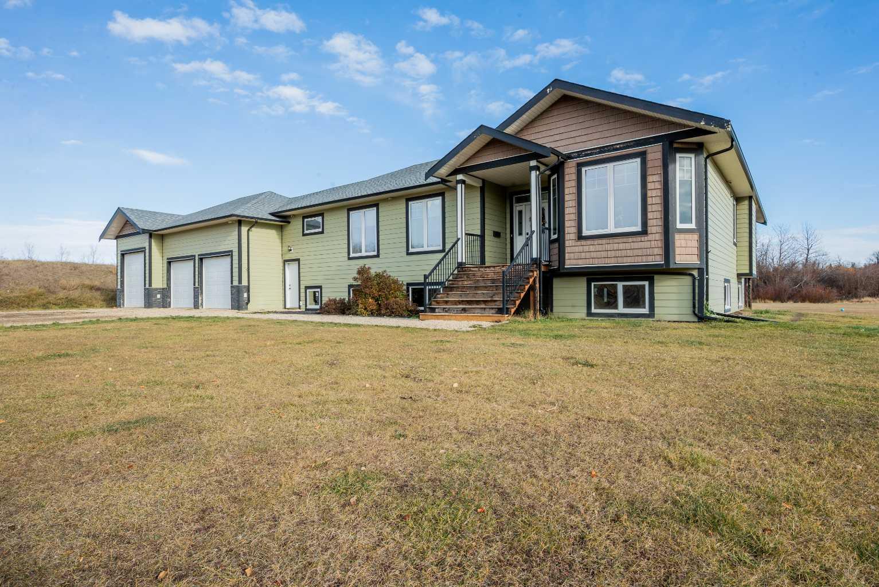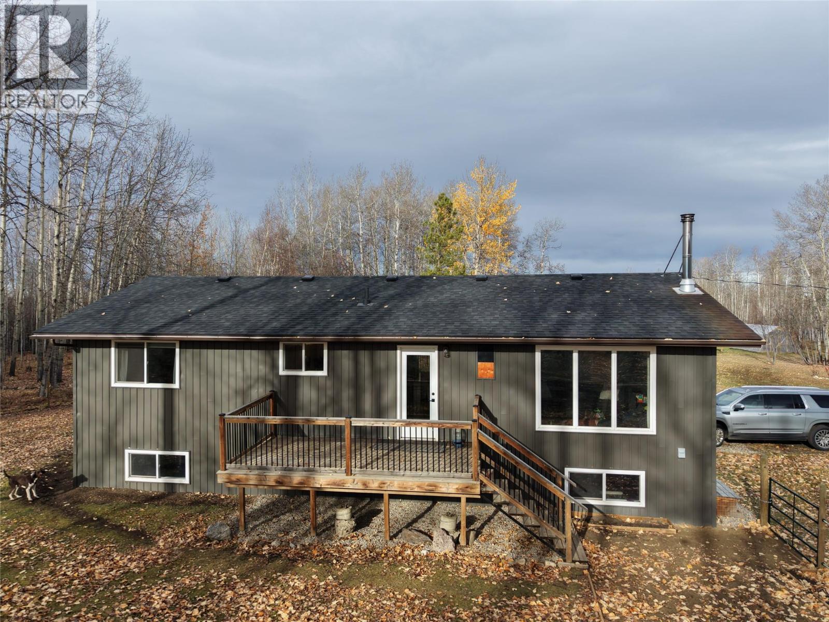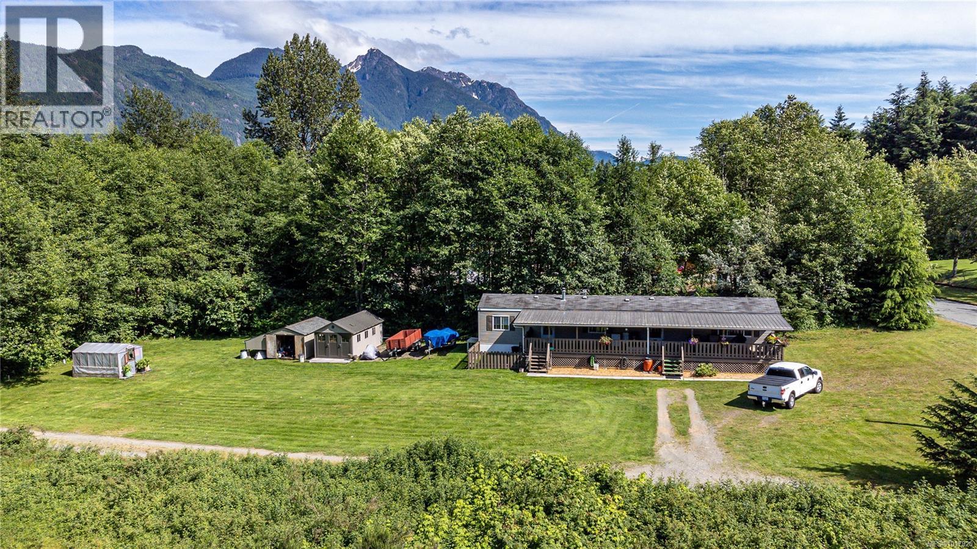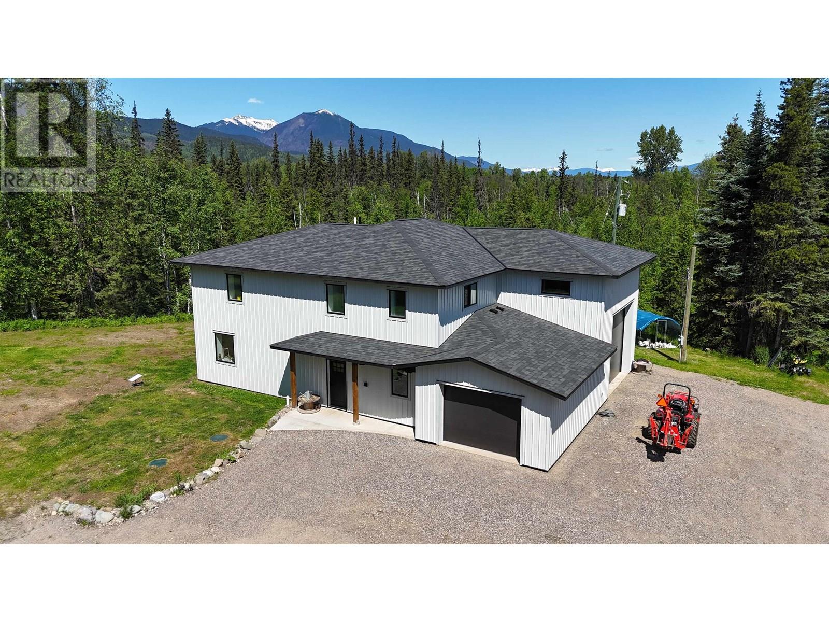
24151 River Rd
24151 River Rd
Highlights
Description
- Home value ($/Sqft)$370/Sqft
- Time on Houseful130 days
- Property typeSingle family
- Lot size9.11 Acres
- Year built2023
- Garage spaces3
- Mortgage payment
Embrace sustainable living within this exceptional Step Code 5/Net Zero ready property. Crafted with ICF construction right to the trusses, this 4-bedroom, 3-bathroom home is both gorgeous and efficient. Enjoy airy ambiance, thanks to 9’ ceilings on the main floor and an open layout seamlessly blending comfort and functionality. With both an attached single-car garage and an expansive 31' x 21' shop featuring a 12' high overhead door, there's ample space for all your hobbies and recreational vehicles. A bountiful 135' deep well produces 30 gallons/minute, sustaining the picturesque 9+ acre landscape. Utilize the natural spring-fed pond for livestock watering or skating in the winter. On top of all this value, the property is zoned H 1 A, allowing for a second residence! (id:63267)
Home overview
- Heat source Electric
- Heat type Baseboard heaters
- # total stories 2
- Roof Conventional
- # garage spaces 3
- Has garage (y/n) Yes
- # full baths 3
- # total bathrooms 3.0
- # of above grade bedrooms 4
- Lot dimensions 9.11
- Lot size (acres) 9.11
- Listing # R3015003
- Property sub type Single family residence
- Status Active
- Other 1.854m X 2.667m
Level: Above - Primary bedroom 3.988m X 3.861m
Level: Above - 3rd bedroom 3.683m X 2.769m
Level: Above - Other 1.676m X 1.905m
Level: Above - 4.394m X 2.591m
Level: Above - 2nd bedroom 3.226m X 3.048m
Level: Above - 4th bedroom 3.048m X 3.251m
Level: Above - Utility 2.769m X 1.956m
Level: Main - Living room 4.572m X 4.699m
Level: Main - Laundry 2.032m X 1.854m
Level: Main - Dining room 3.988m X 3.658m
Level: Main - Kitchen 2.438m X 5.182m
Level: Main - Foyer 2.438m X 3.048m
Level: Main - Office 2.896m X 3.048m
Level: Main
- Listing source url Https://www.realtor.ca/real-estate/28461339/24151-river-road-smithers
- Listing type identifier Idx

$-2,360
/ Month


