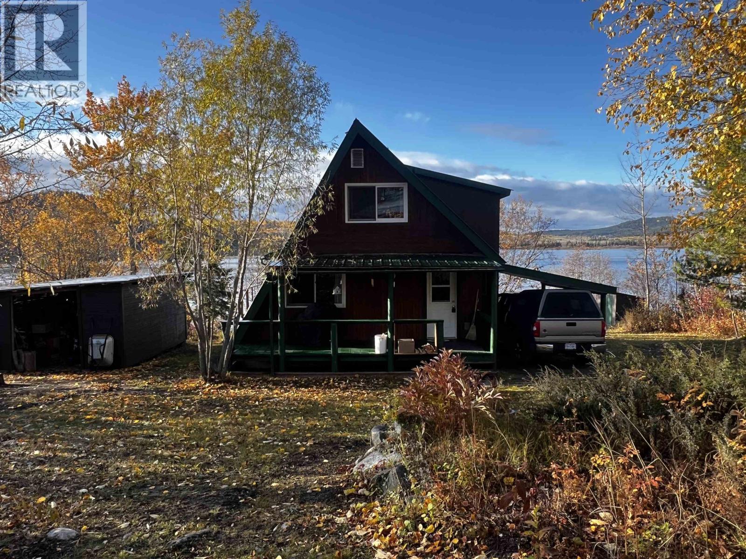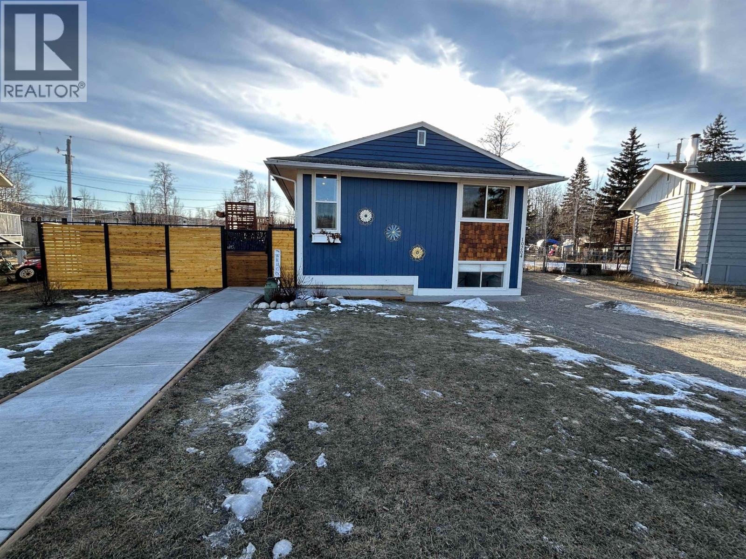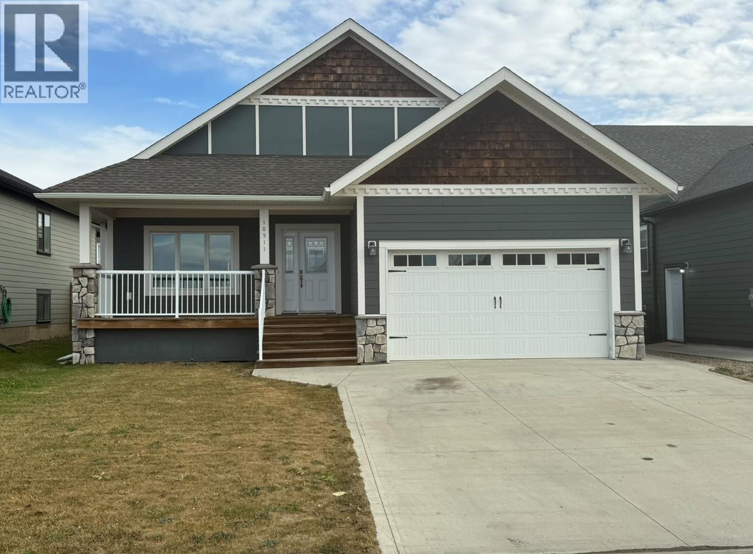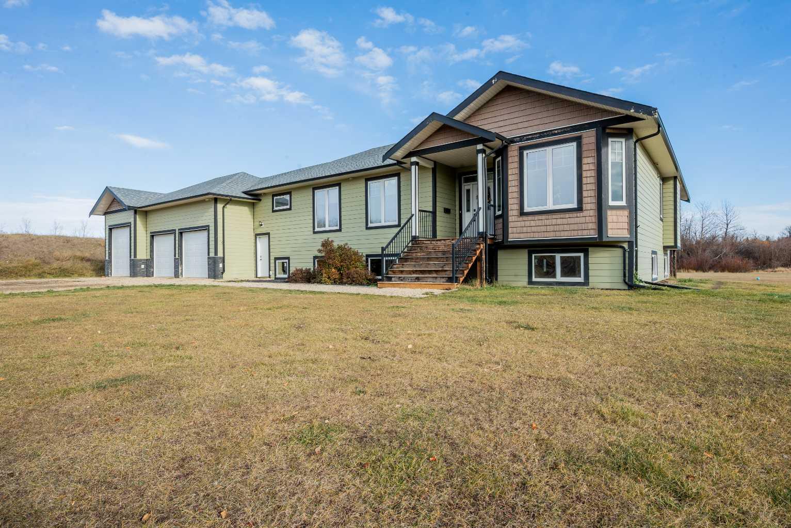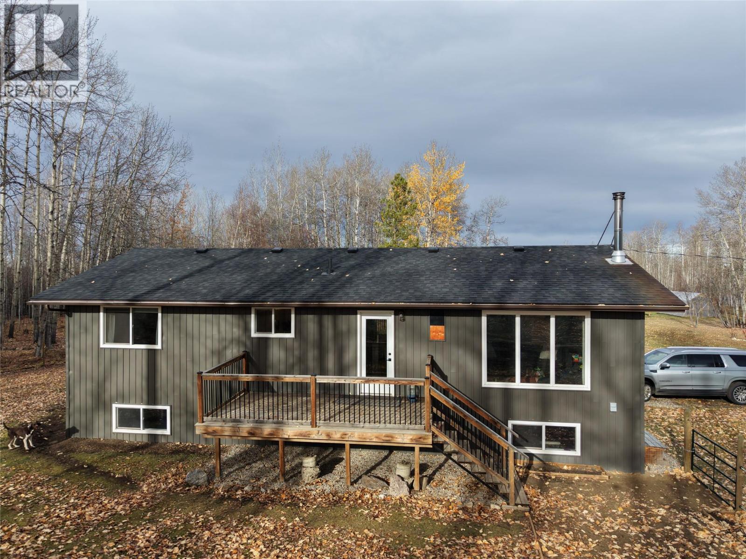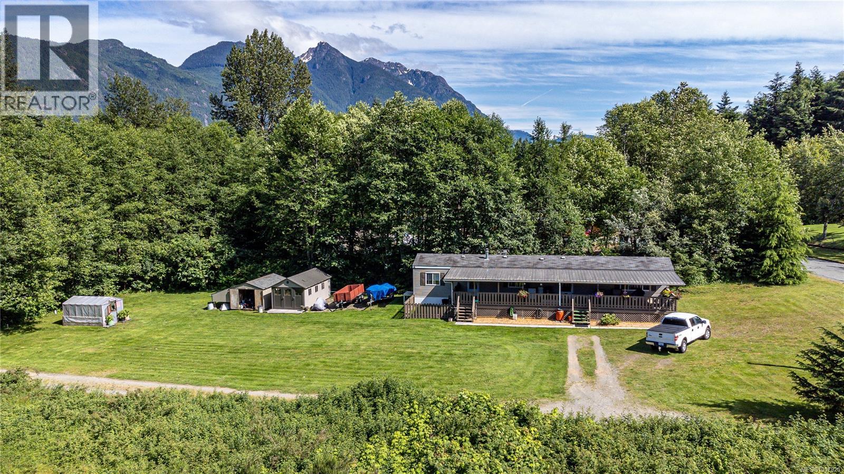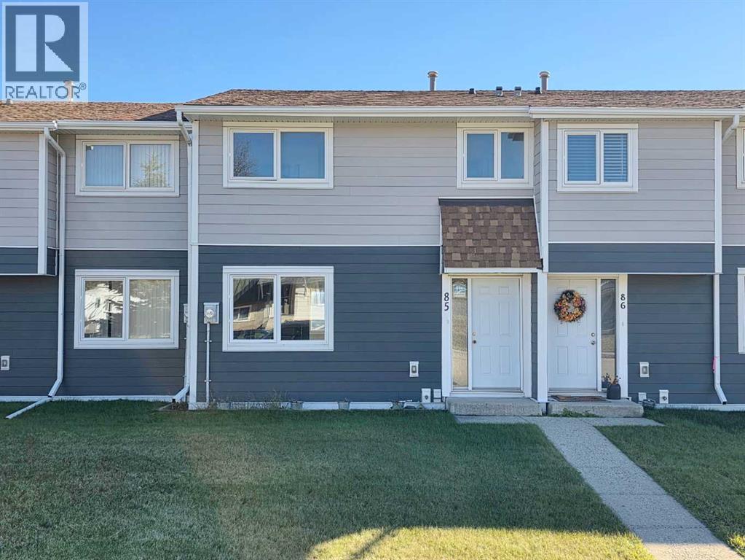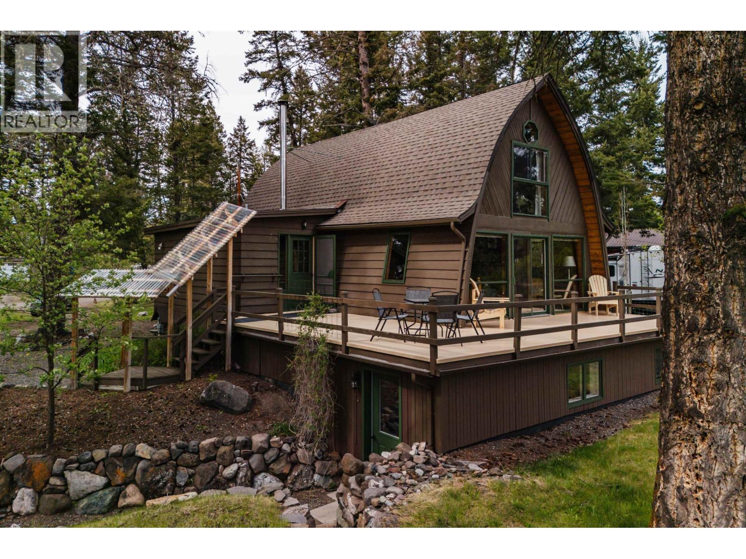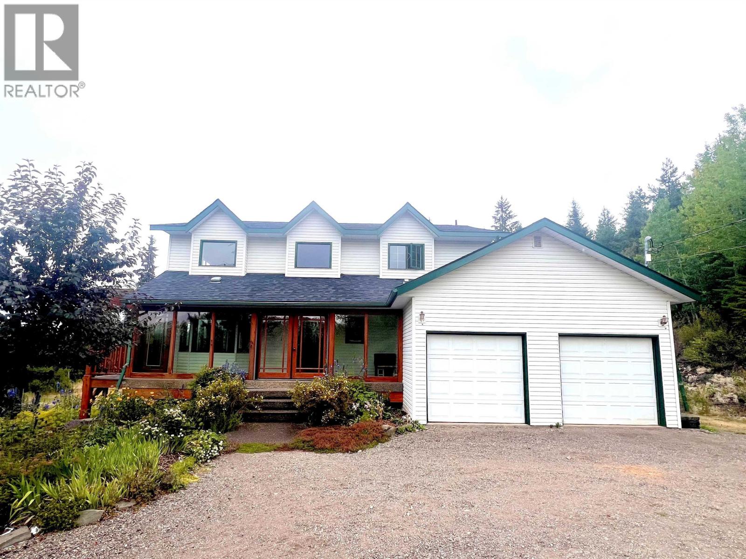
Highlights
This home is
110%
Time on Houseful
77 Days
School rated
8.7/10
Smithers
-13.71%
Description
- Home value ($/Sqft)$396/Sqft
- Time on Houseful77 days
- Property typeSingle family
- Median school Score
- Lot size6.67 Acres
- Year built1994
- Garage spaces2
- Mortgage payment
Very private location for this custom built 4-bedroom 3-bathroom home. Located at the end of the road backing onto an Ecological Reserve. Nicely landscaped on 6.67 acres of view property. Timber framed sundeck overlooking Hudson Bay Mt, valley and river views. Enclosed glassed-in sunroom. New custom, stone faced, zero clearance RSF fireplace in living room. Fir hardwood flooring throughout. Solid wood doors. 200 amp electrical service. Attached double garage with Roland's Joinery custom storage units. Established perennial flower, and vegetable gardens. Asphalt roof shingles new in 2015. Hot water tank 2016. (id:63267)
Home overview
Amenities / Utilities
- Heat source Electric
Exterior
- # total stories 3
- Roof Conventional
- # garage spaces 2
- Has garage (y/n) Yes
Interior
- # full baths 3
- # total bathrooms 3.0
- # of above grade bedrooms 4
- Has fireplace (y/n) Yes
Location
- View Mountain view, river view
Lot/ Land Details
- Lot dimensions 6.67
Overview
- Lot size (acres) 6.67
- Listing # R3033708
- Property sub type Single family residence
- Status Active
Rooms Information
metric
- 2nd bedroom 3.048m X 3.353m
Level: Above - Primary bedroom 4.623m X 4.166m
Level: Above - 3rd bedroom 3.048m X 3.048m
Level: Above - 4th bedroom 3.531m X 2.769m
Level: Above - Recreational room / games room 7.341m X 3.683m
Level: Basement - Storage 3.734m X 4.394m
Level: Basement - Dining room 3.962m X 2.769m
Level: Main - Family room 3.073m X 5.486m
Level: Main - Living room 3.962m X 3.861m
Level: Main - Kitchen 3.861m X 3.073m
Level: Main - Laundry 1.524m X 2.134m
Level: Main
SOA_HOUSEKEEPING_ATTRS
- Listing source url Https://www.realtor.ca/real-estate/28693317/3272-millar-road-smithers
- Listing type identifier Idx
The Home Overview listing data and Property Description above are provided by the Canadian Real Estate Association (CREA). All other information is provided by Houseful and its affiliates.

Lock your rate with RBC pre-approval
Mortgage rate is for illustrative purposes only. Please check RBC.com/mortgages for the current mortgage rates
$-2,827
/ Month25 Years fixed, 20% down payment, % interest
$
$
$
%
$
%

Schedule a viewing
No obligation or purchase necessary, cancel at any time

