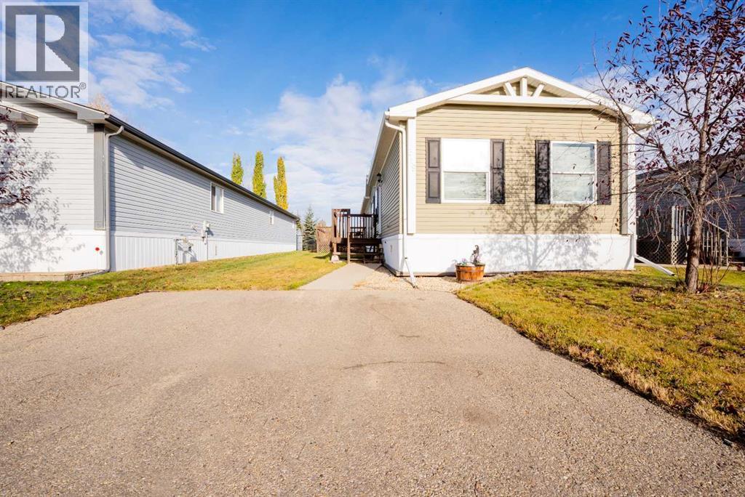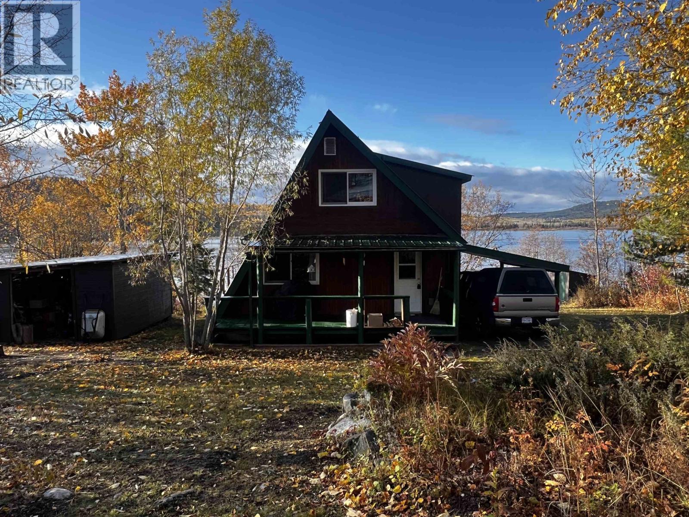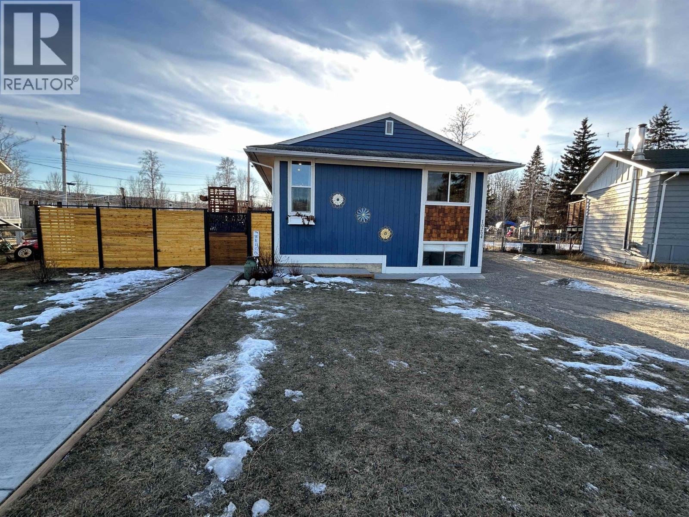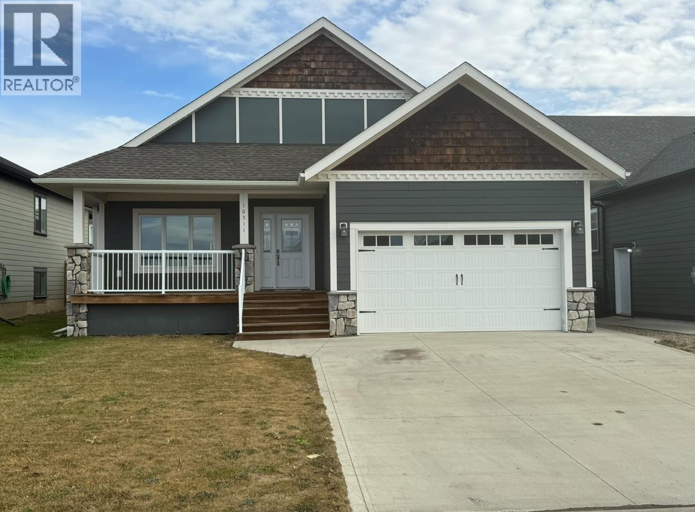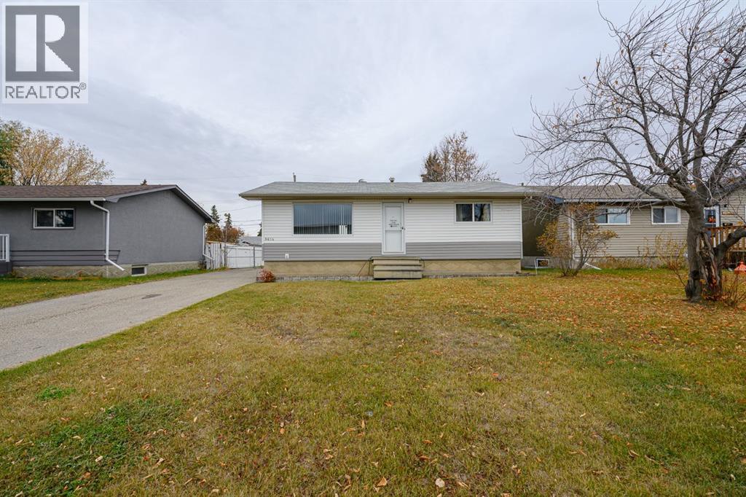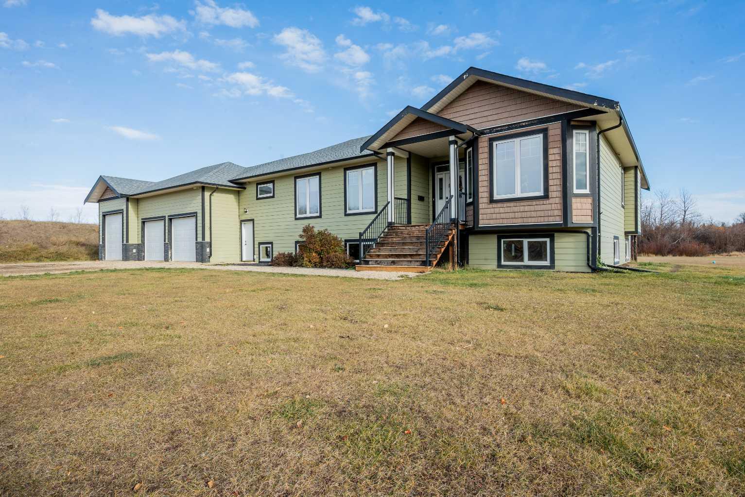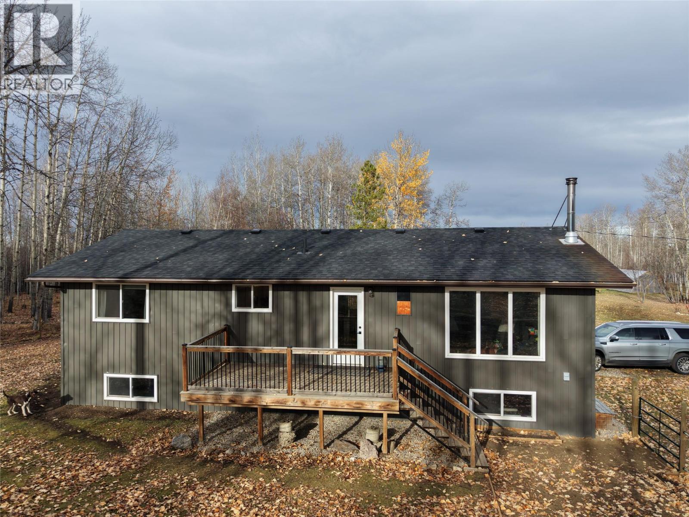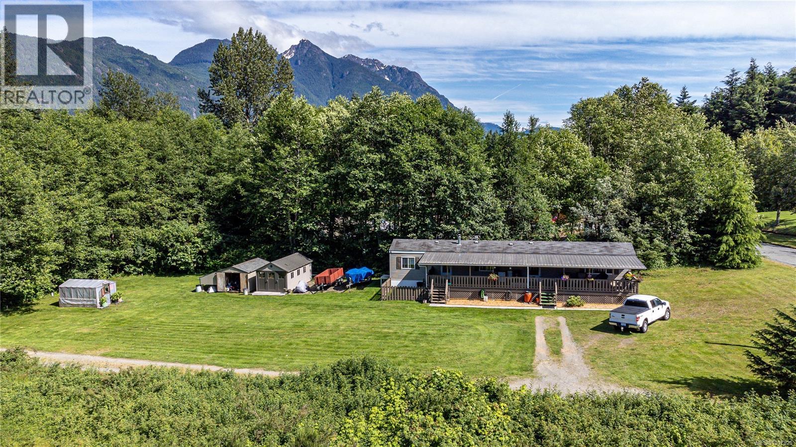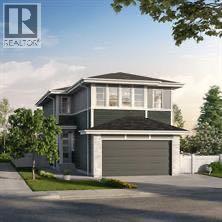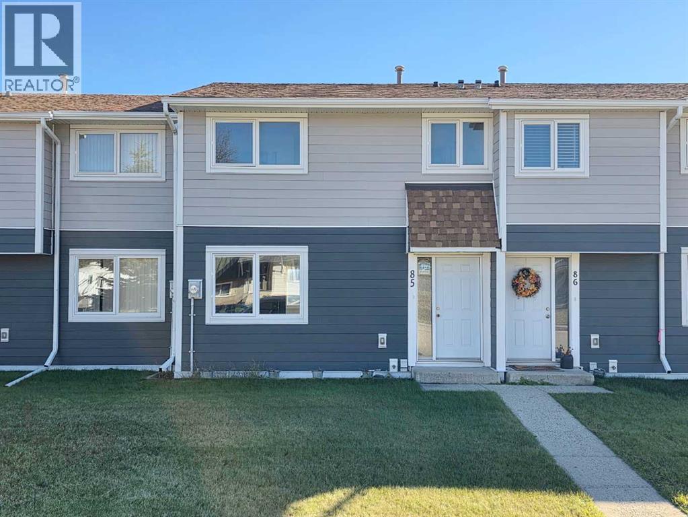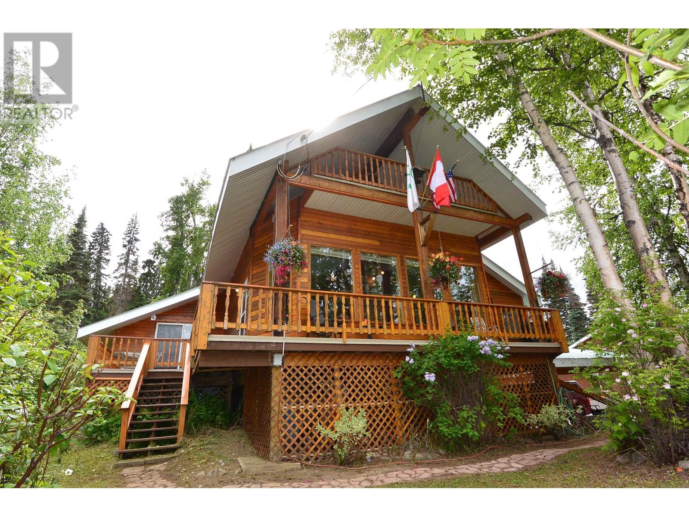
Highlights
Description
- Home value ($/Sqft)$230/Sqft
- Time on Houseful109 days
- Property typeSingle family
- Year built2000
- Garage spaces2
- Mortgage payment
* PREC - Personal Real Estate Corporation. Babine Lake-view residence at Smithers Landing. This home set up as a primary residence, would also make a wonderful recreational family legacy property. Located on over half and acre, the views are assured by 66' lake access ROW. Paved drive with concrete curbs. 2600 square feet, 4 bedrooms and 2 baths. The main floor features high vaulted ceilings, big windows, cozy wood stove. King sized master, office and solarium/hot-tub room, screened-in porch complete the main. 3 bedrooms up. Hobby room in the basement - rest is wide open for your storage. 24 x 28 workshop with camper height door, 24 x 52 double garage with large woodworking shop (could be converted to a secondary cabin). Turn-Key...most home furnishings, tools, equipment and boat are negotiable or available separately. (id:63267)
Home overview
- Heat source Electric, wood
- Heat type Baseboard heaters, forced air
- # total stories 3
- Roof Conventional
- # garage spaces 2
- Has garage (y/n) Yes
- # full baths 2
- # total bathrooms 2.0
- # of above grade bedrooms 4
- Has fireplace (y/n) Yes
- View Lake view
- Lot dimensions 25700.4
- Lot size (acres) 0.60386276
- Listing # R3023227
- Property sub type Single family residence
- Status Active
- 2nd bedroom 3.658m X 3.429m
Level: Above - 3rd bedroom 2.896m X 2.896m
Level: Above - Utility 2.438m X 3.353m
Level: Basement - Other 6.909m X 7.315m
Level: Basement - Hobby room 2.438m X 3.353m
Level: Basement - Dining room 3.962m X 3.277m
Level: Main - Living room 3.658m X 6.248m
Level: Main - Primary bedroom 5.791m X 3.429m
Level: Main - Kitchen 3.353m X 2.819m
Level: Main - Office 3.378m X 3.734m
Level: Main - 4th bedroom 3.353m X 2.845m
Level: Main - Solarium 4.191m X 3.353m
Level: Main
- Listing source url Https://www.realtor.ca/real-estate/28561907/38597-forestry-point-road-smithers
- Listing type identifier Idx

$-1,600
/ Month


