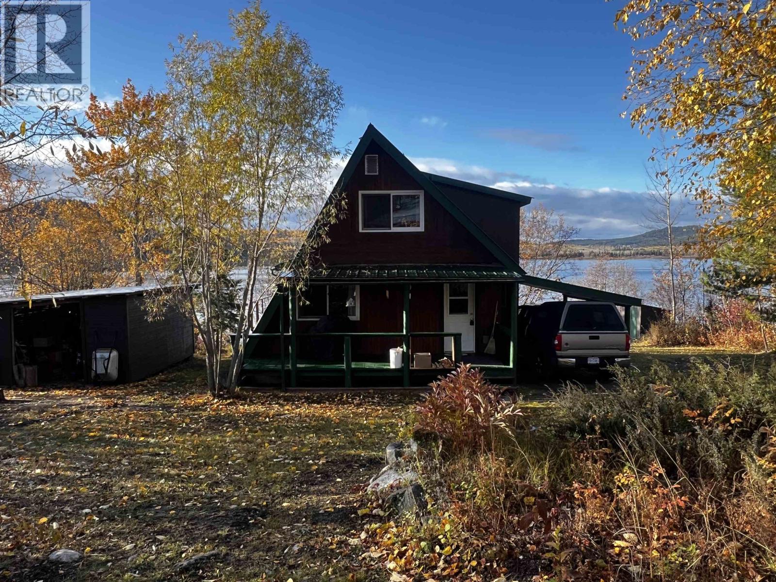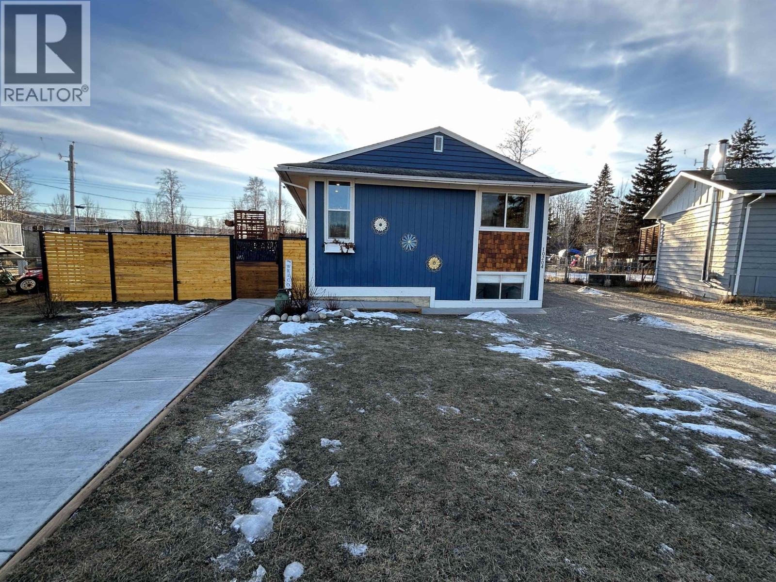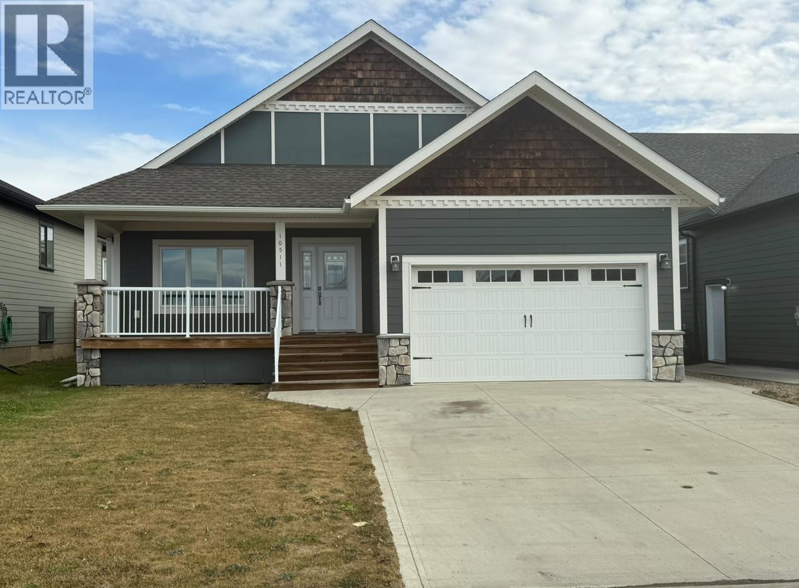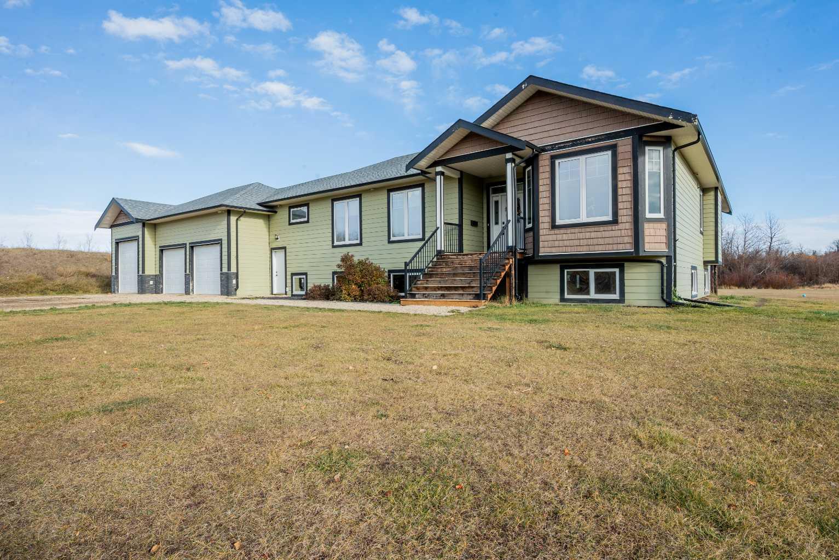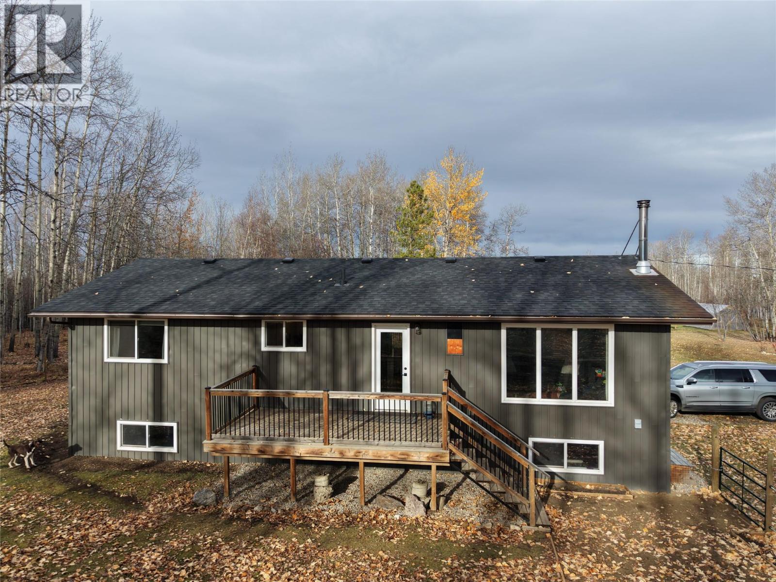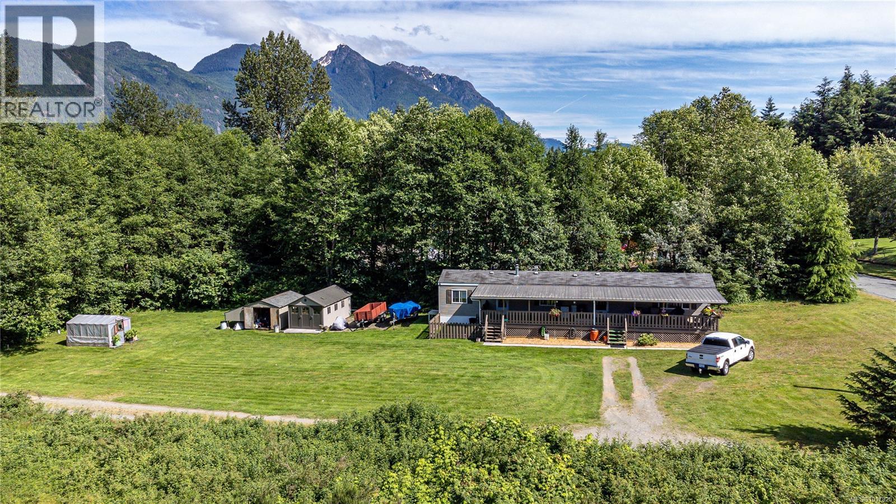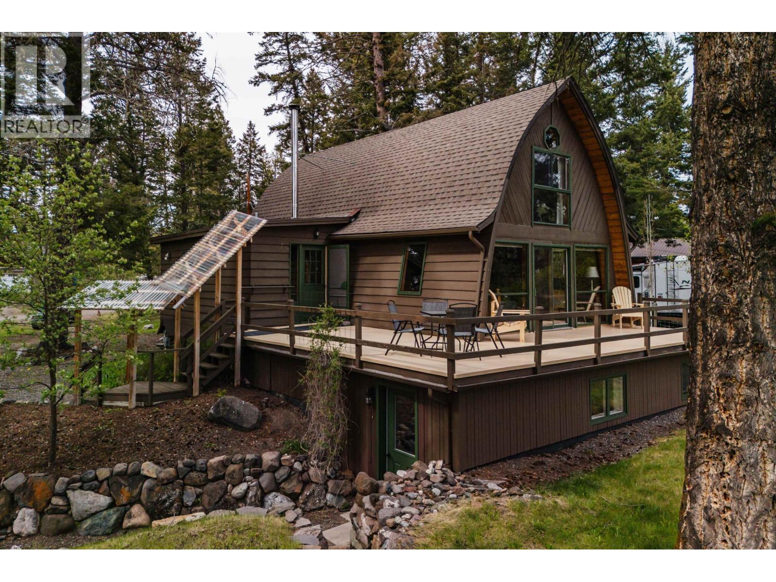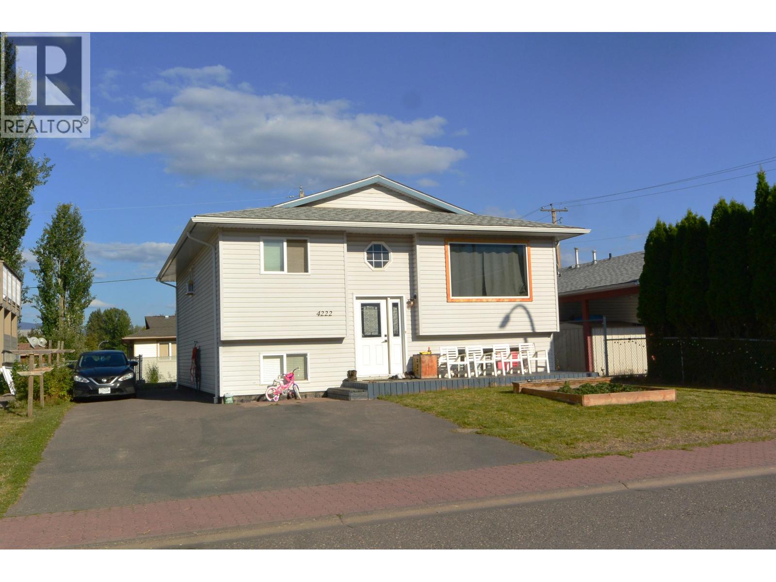
Highlights
This home is
14%
Time on Houseful
46 Days
School rated
6.9/10
Smithers
-13.71%
Description
- Home value ($/Sqft)$253/Sqft
- Time on Houseful46 days
- Property typeSingle family
- Median school Score
- Year built1997
- Mortgage payment
* PREC - Personal Real Estate Corporation. Well-kept 4 bedroom + den home with a super convenient location, adjacent to Walnut Park school. Great for families or for an investment …features an outside basement entry and 2nd kitchen. Presently rented for $3,500 per month (including utilities). Enjoy double paved drive, raised bed gardens, fruit trees, patios and decks, a 10 x 8 shed plus a fully fenced back yard. Nice mountain views. Roofing new in 2019, gutters (2020), hot water tank (2020). Inside has had many upgrades including newer flooring, interior paint, lighting, all new appliances (2020 - 2022). Take a look at this home, it’s a fantastic value in the market today! (id:63267)
Home overview
Amenities / Utilities
- Heat source Natural gas
- Heat type Forced air
Exterior
- # total stories 2
- Roof Conventional
Interior
- # full baths 2
- # total bathrooms 2.0
- # of above grade bedrooms 4
Location
- View Mountain view
Lot/ Land Details
- Lot dimensions 5027
Overview
- Lot size (acres) 0.118115604
- Listing # R3044176
- Property sub type Single family residence
- Status Active
Rooms Information
metric
- 2.438m X 3.658m
Level: Basement - Kitchen 2.21m X 3.658m
Level: Basement - 4th bedroom 3.734m X 2.54m
Level: Basement - Family room 4.267m X 4.801m
Level: Basement - Den 3.505m X 3.378m
Level: Basement - Laundry 2.134m X 2.565m
Level: Basement - Living room 3.861m X 4.293m
Level: Main - 3rd bedroom 2.743m X 2.743m
Level: Main - Kitchen 3.81m X 3.277m
Level: Main - Primary bedroom 3.835m X 3.81m
Level: Main - 2nd bedroom 3.124m X 2.743m
Level: Main - Dining room 3.962m X 3.505m
Level: Main
SOA_HOUSEKEEPING_ATTRS
- Listing source url Https://www.realtor.ca/real-estate/28821597/4222-mountainview-crescent-smithers
- Listing type identifier Idx
The Home Overview listing data and Property Description above are provided by the Canadian Real Estate Association (CREA). All other information is provided by Houseful and its affiliates.

Lock your rate with RBC pre-approval
Mortgage rate is for illustrative purposes only. Please check RBC.com/mortgages for the current mortgage rates
$-1,533
/ Month25 Years fixed, 20% down payment, % interest
$
$
$
%
$
%

Schedule a viewing
No obligation or purchase necessary, cancel at any time

