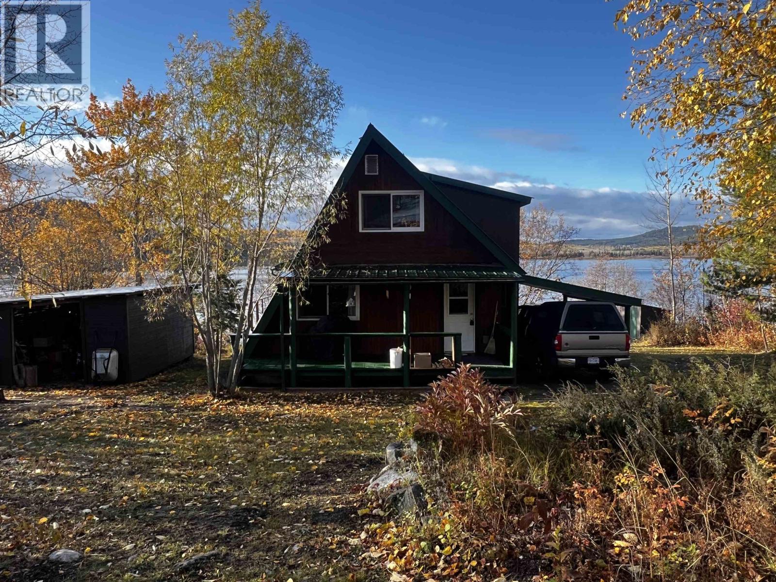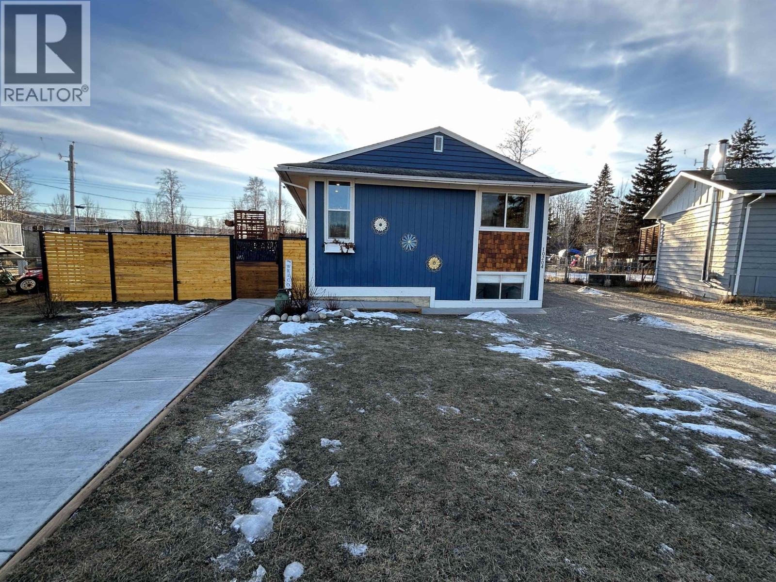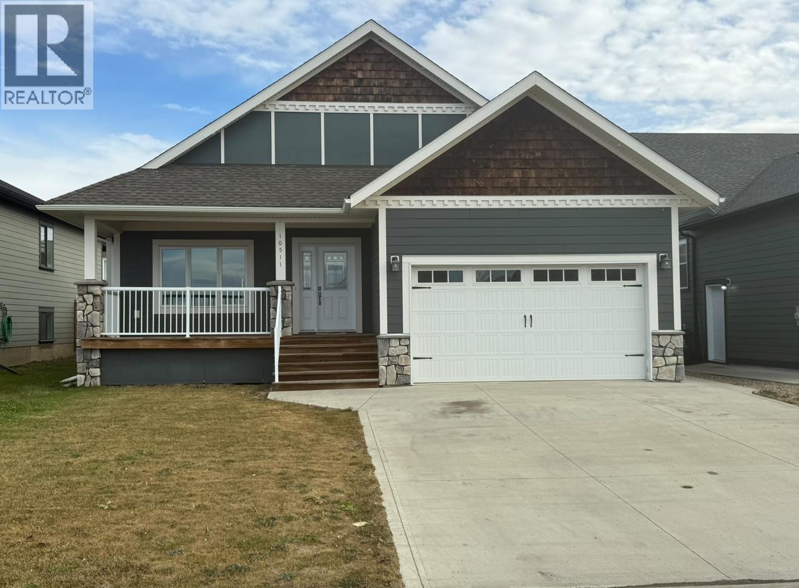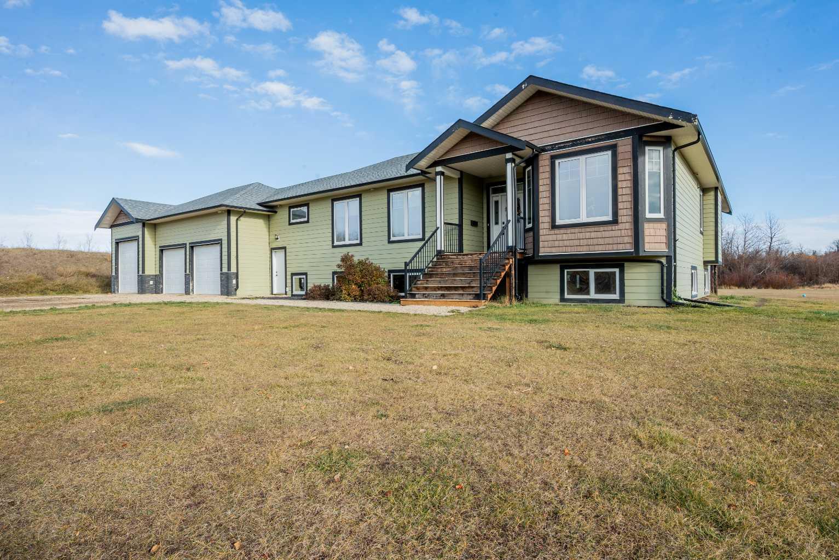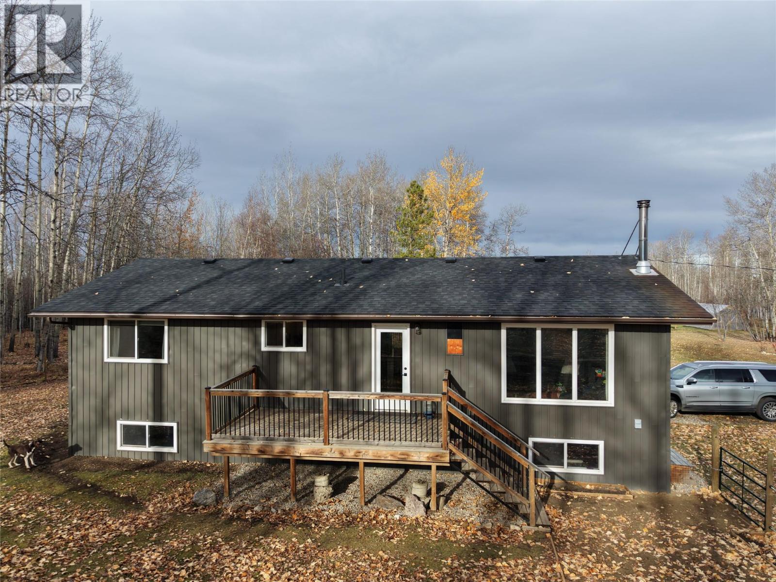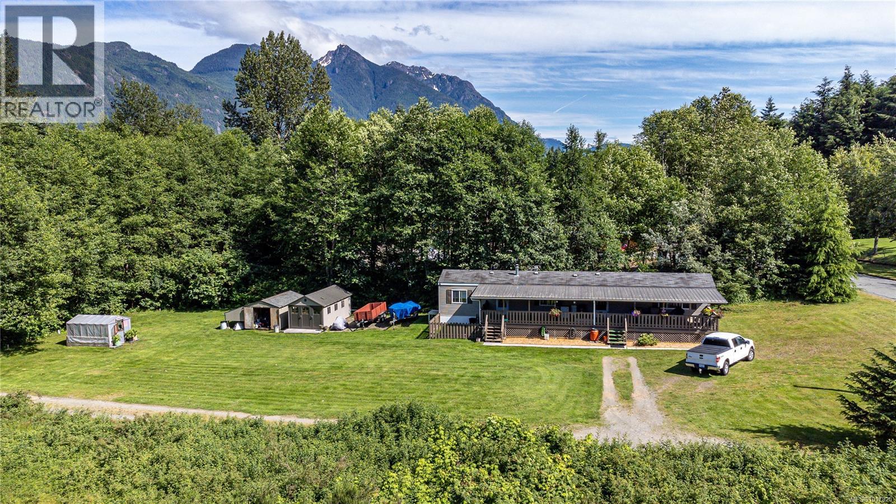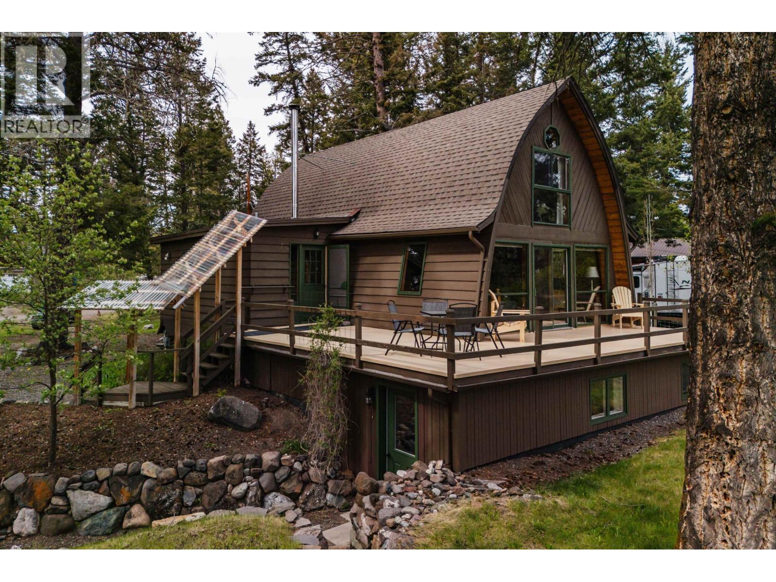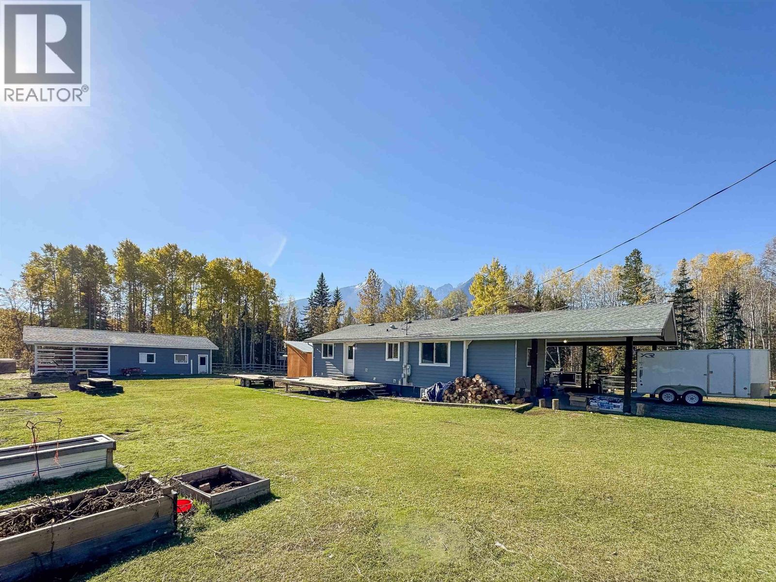
5933 Raceway Rd
5933 Raceway Rd
Highlights
Description
- Home value ($/Sqft)$309/Sqft
- Time on Houseful21 days
- Property typeSingle family
- Lot size5.17 Acres
- Year built1982
- Mortgage payment
* PREC - Personal Real Estate Corporation. Situated on 5.17 acres, this 4-bed, 2-bath home is conveniently accessed from paved Raceway Road. The property is fully fenced and cross-fenced with treated posts and rails, making it ideal for a variety of animals. A spacious 24' x 30' workshop (fully insulated and wired) with a concrete floor offers plenty of room for projects, while an additional 24' x 16' storage area is located off the back of the shop. The property also includes an insulated goat shed and insulated chicken coop, perfect for hobby farmers. The home features a practical layout for families, with a rec room downstairs and a bright living room on the main floor. The spacious boot-room is a welcome upgrade for busy families. New well pump. New roof shingles (to be installed). View of Hudson Bay Mountain! (id:63267)
Home overview
- Heat source Electric, wood
- Heat type Baseboard heaters
- # total stories 2
- Roof Conventional
- Has garage (y/n) Yes
- # full baths 2
- # total bathrooms 2.0
- # of above grade bedrooms 4
- Has fireplace (y/n) Yes
- Lot dimensions 5.17
- Lot size (acres) 5.17
- Listing # R3053648
- Property sub type Single family residence
- Status Active
- Laundry 3.683m X 3.15m
Level: Basement - 4th bedroom 3.404m X 3.708m
Level: Basement - Recreational room / games room 3.378m X 5.791m
Level: Basement - Den 2.896m X 2.743m
Level: Basement - 3rd bedroom 3.404m X 3.2m
Level: Basement - Dining room 3.683m X 3.124m
Level: Main - Living room 5.791m X 3.658m
Level: Main - 2nd bedroom 3.353m X 3.683m
Level: Main - Kitchen 3.683m X 3.124m
Level: Main - Primary bedroom 4.013m X 3.2m
Level: Main
- Listing source url Https://www.realtor.ca/real-estate/28930978/5933-raceway-road-smithers
- Listing type identifier Idx

$-1,800
/ Month


