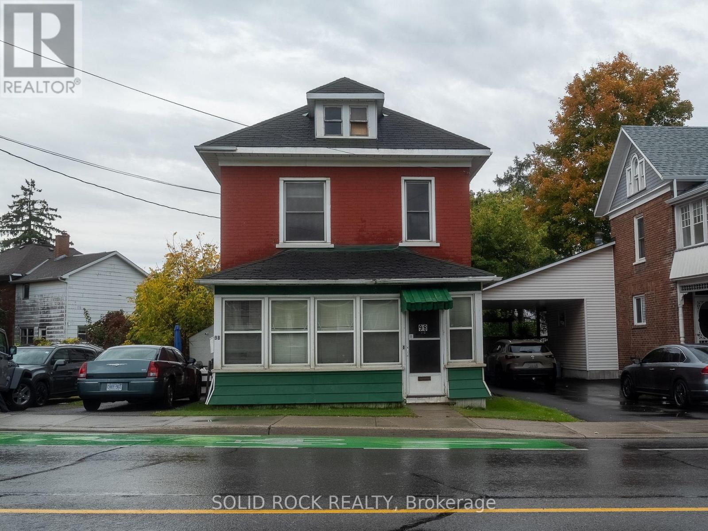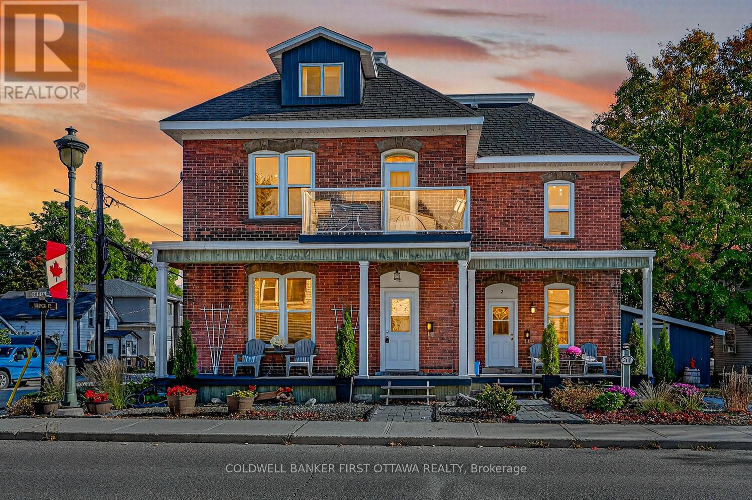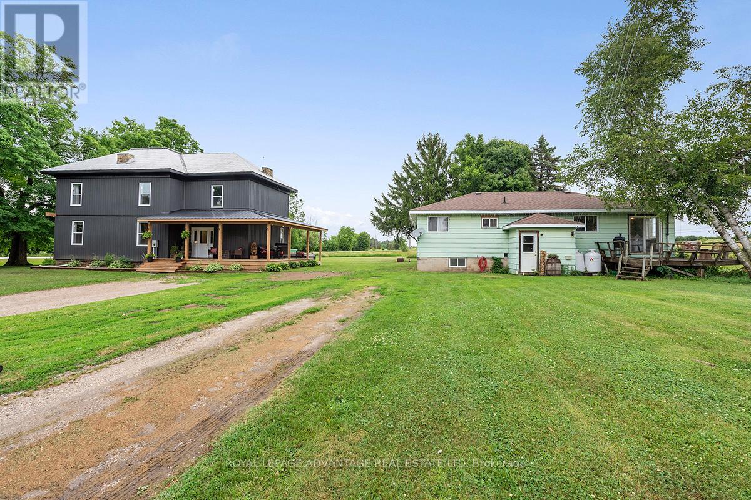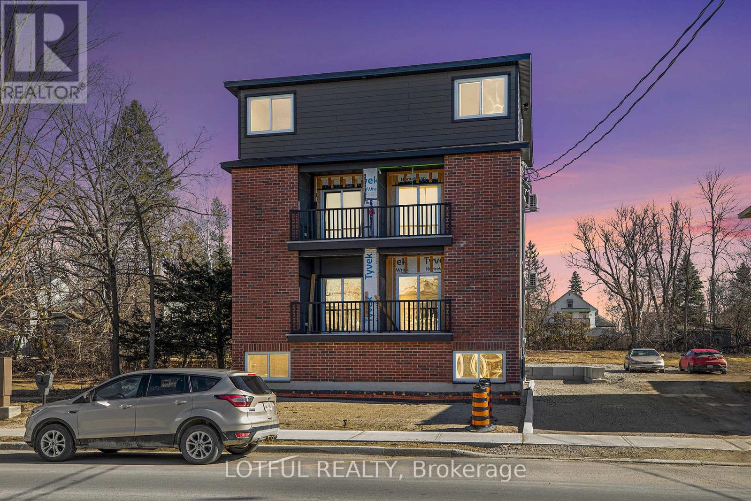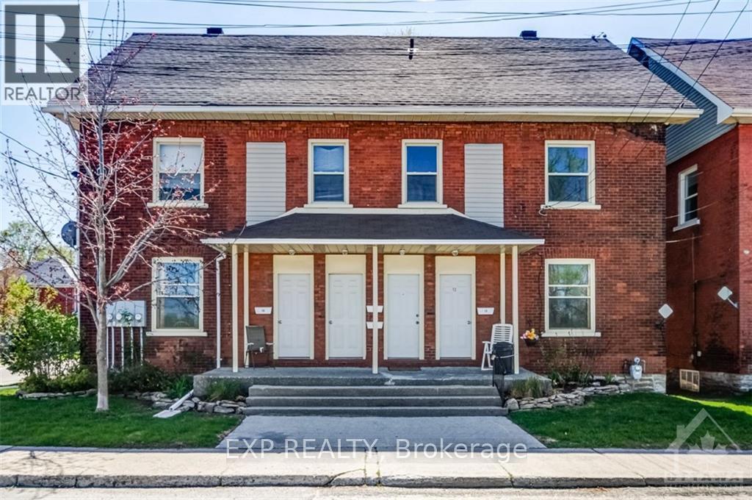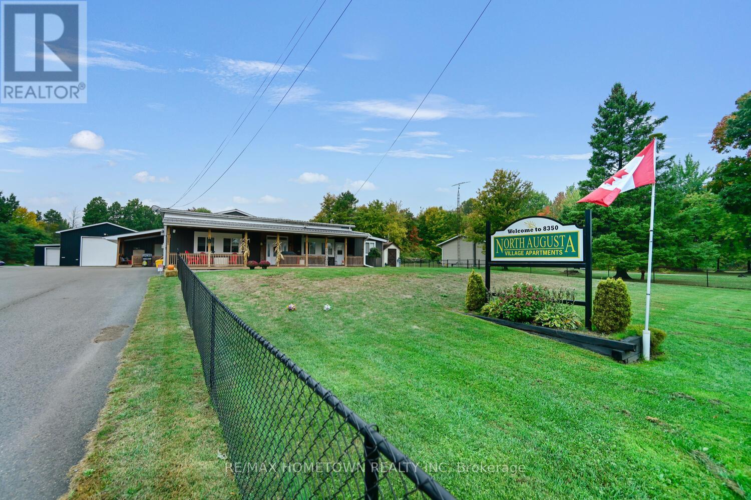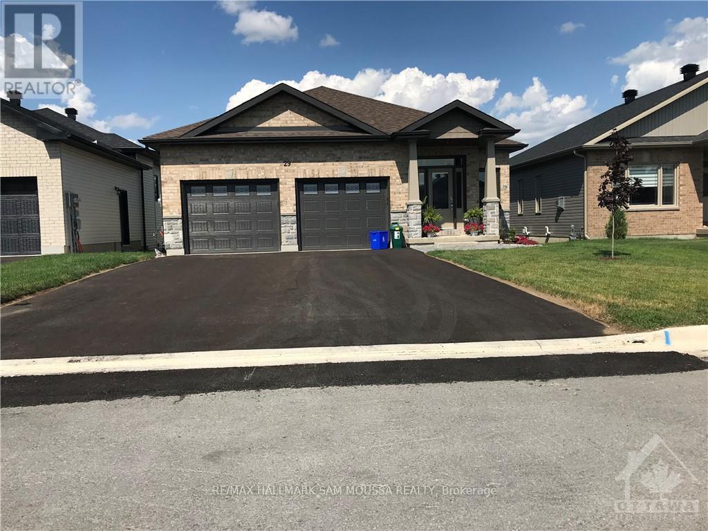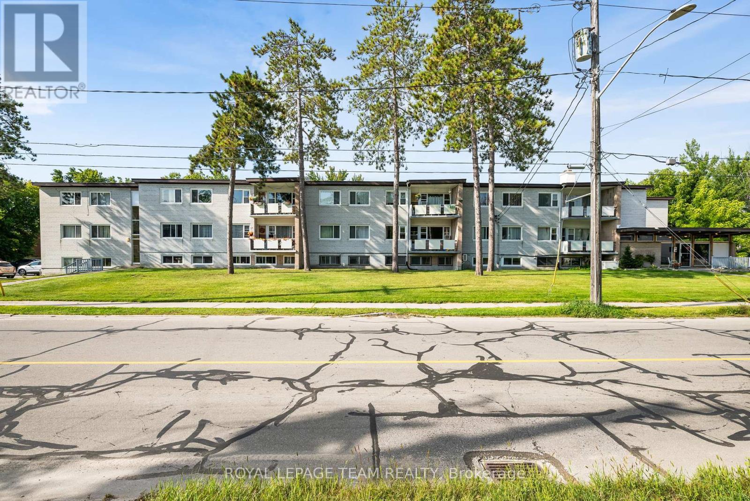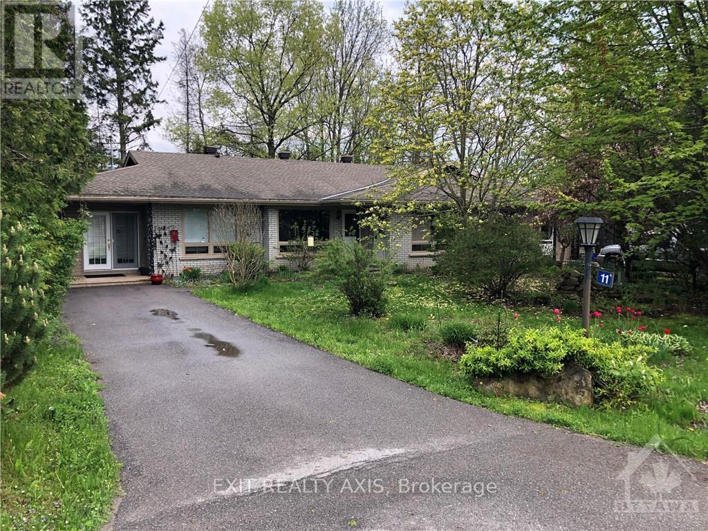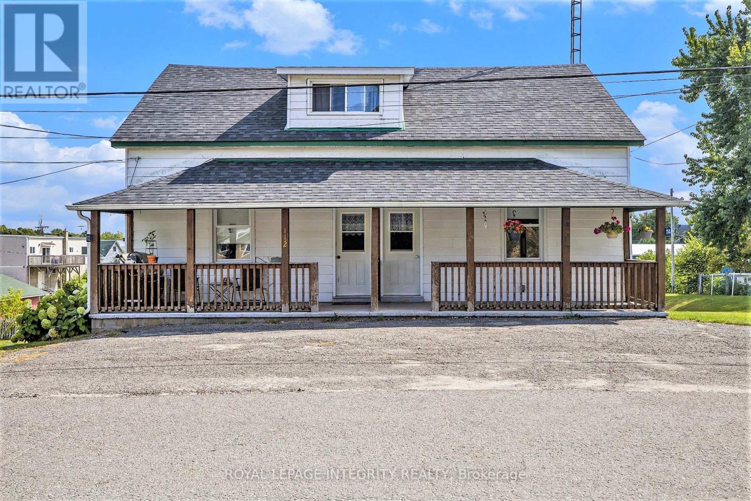- Houseful
- ON
- Smiths Falls
- K7A
- 114 Main St E
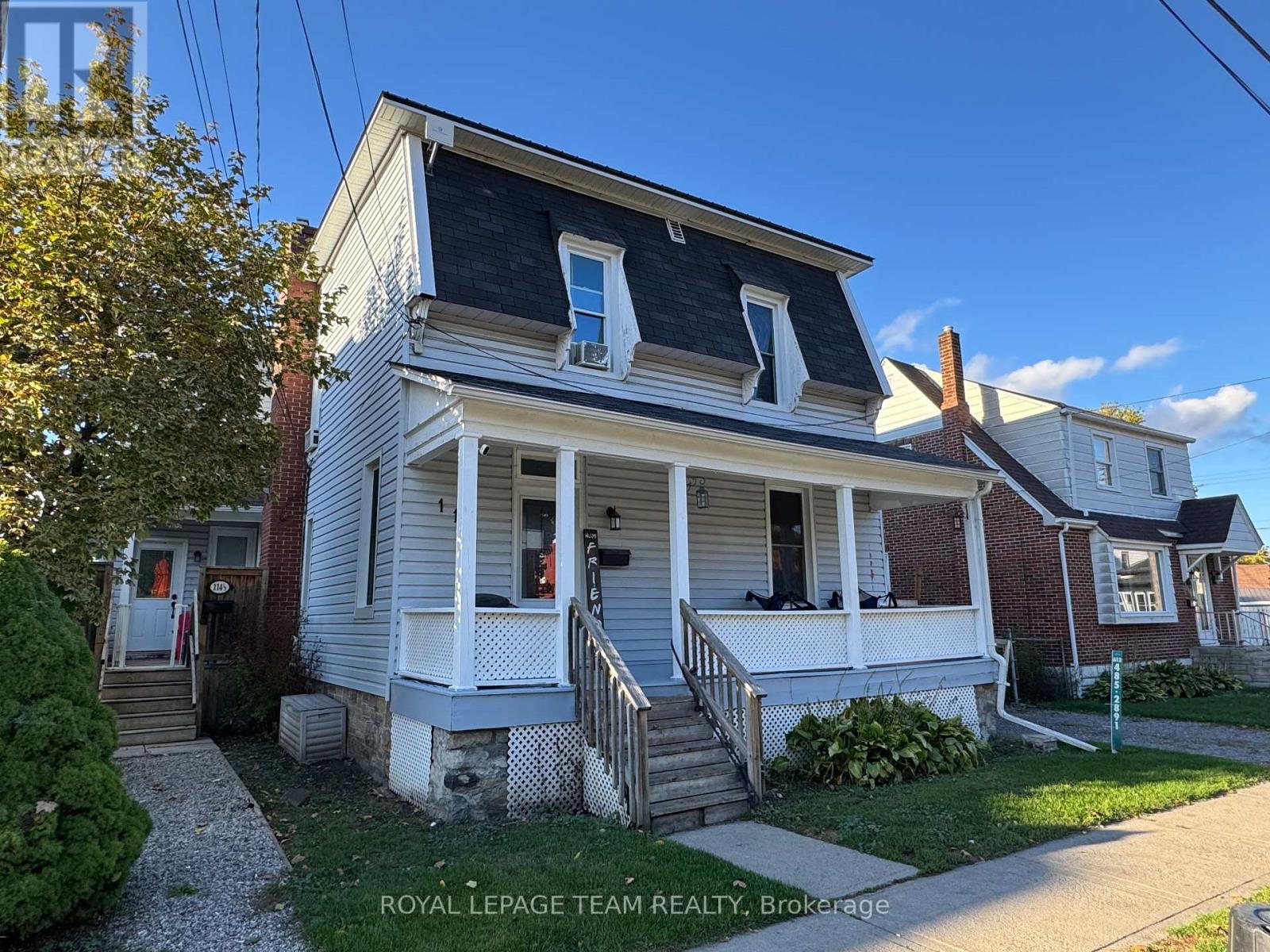
Highlights
Description
- Time on Housefulnew 42 hours
- Property typeMulti-family
- Median school Score
- Mortgage payment
Stop the Car! Opportunity to own an updated duplex, fully rented. Turnkey!!! This duplex has been completely renovated top to bottom. The front unit enjoys a yesteryear covered front porch. Walk into a huge foyer, formal living room and dining room graced with pillars. This century home has the charm you were looking for with the big eat-in kitchen. Convenient main floor powder room and laundry. Upstairs are 3 generous bedrooms and a 4 piece bathroom. The second, back unit is a quaint open concept living space with kitchen, living all one room. Upstairs is a bedroom, bathroom and an office nook. Laundry in this unit as well. Both have sweet decks and yards. There are 2 parking spaces, one in front and one from around the corner on Winnifred St N. Note: Main unit photos are from the current owners before tenants moved in. (id:63267)
Home overview
- Heat source Natural gas
- Heat type Forced air
- Sewer/ septic Sanitary sewer
- # total stories 2
- # parking spaces 2
- # full baths 2
- # half baths 1
- # total bathrooms 3.0
- # of above grade bedrooms 4
- Subdivision 901 - smiths falls
- Directions 2088595
- Lot size (acres) 0.0
- Listing # X12453459
- Property sub type Multi-family
- Status Active
- Bathroom Measurements not available
Level: Main - Laundry 2.057m X 1.549m
Level: Main - Kitchen 4.216m X 3.708m
Level: Main - Dining room 3.251m X 3.099m
Level: Main - Living room 3.988m X 3.277m
Level: Main - Foyer 3.302m X 1.956m
Level: Main - Kitchen 4.674m X 4.064m
Level: Main - Bedroom 3.378m X 2.794m
Level: Upper - Bathroom Measurements not available
Level: Upper - Den 4.166m X 1.727m
Level: Upper - Bedroom 3.81m X 2.464m
Level: Upper - Primary bedroom 3.835m X 3.251m
Level: Upper - Bedroom 3.785m X 3.327m
Level: Upper - Bathroom Measurements not available
Level: Upper
- Listing source url Https://www.realtor.ca/real-estate/28970171/114-main-street-e-smiths-falls-901-smiths-falls
- Listing type identifier Idx

$-1,331
/ Month

