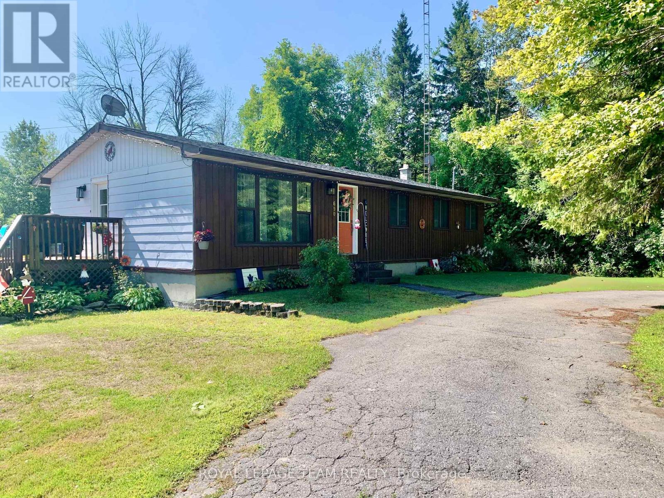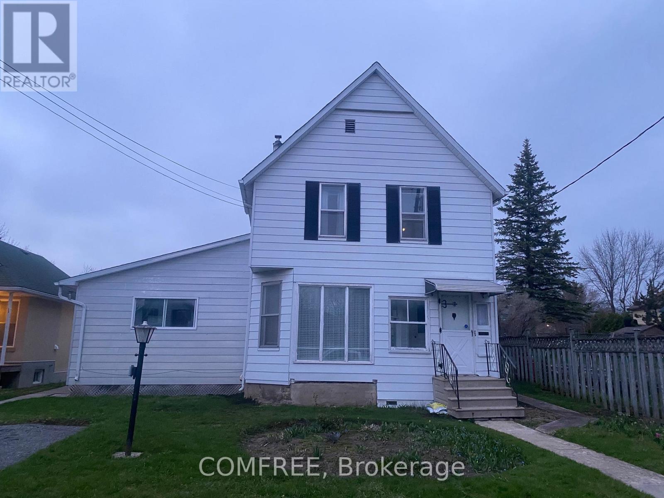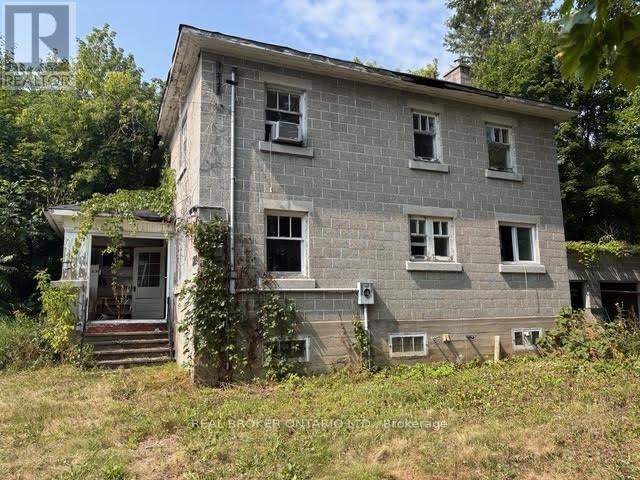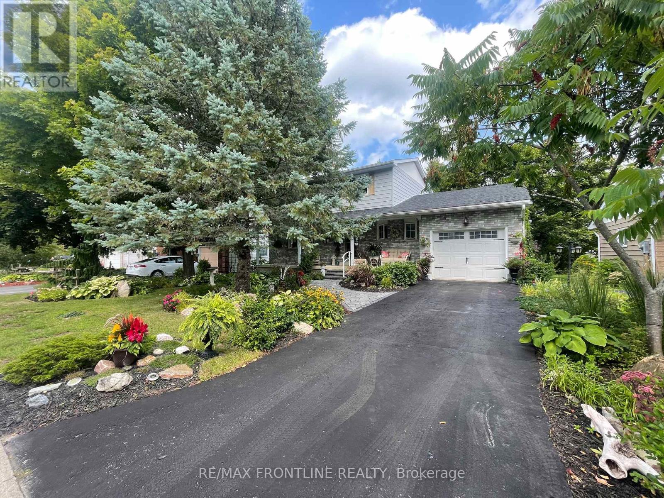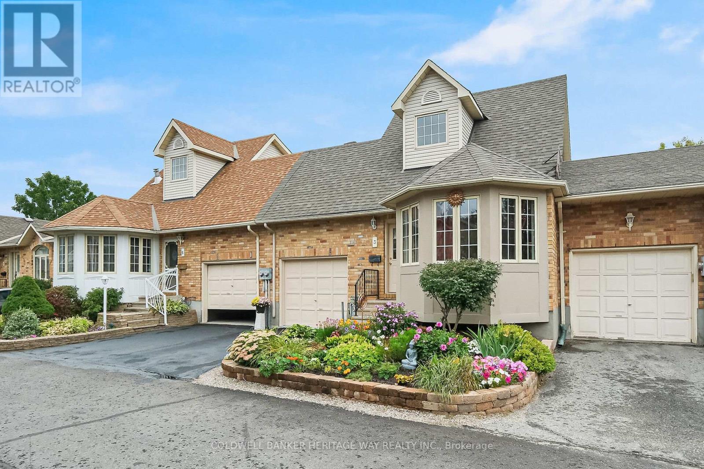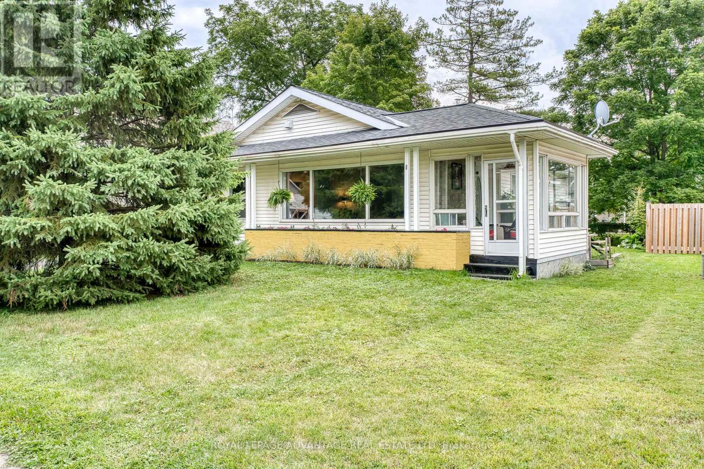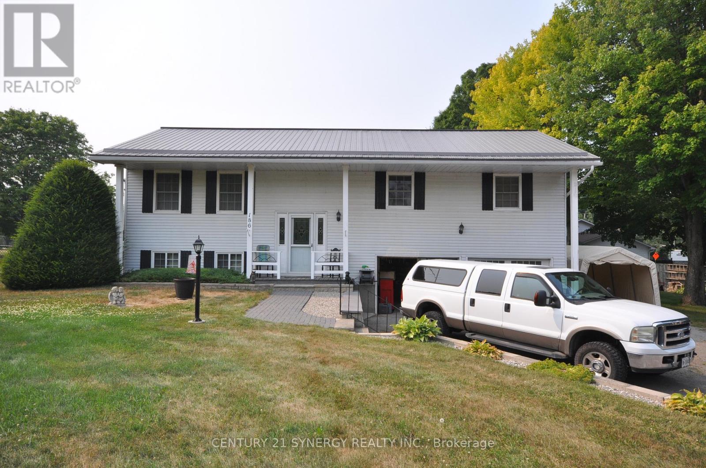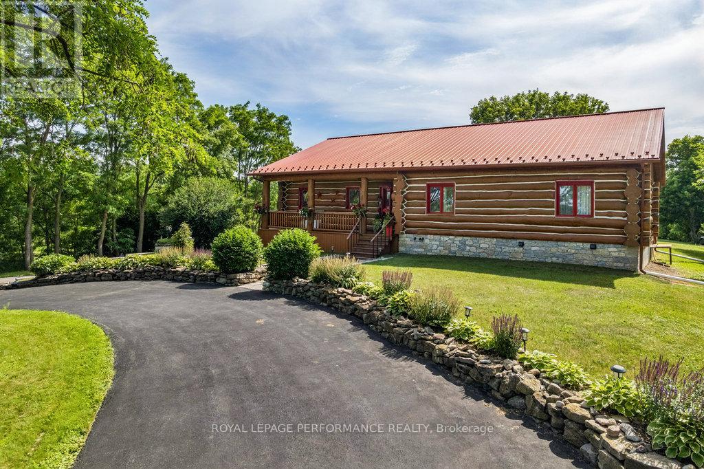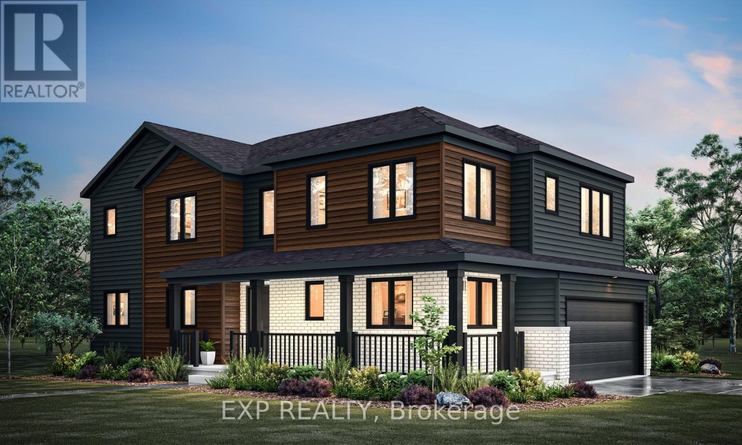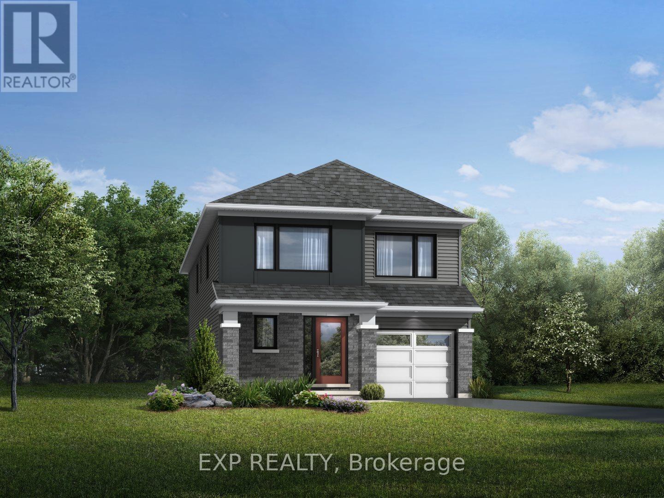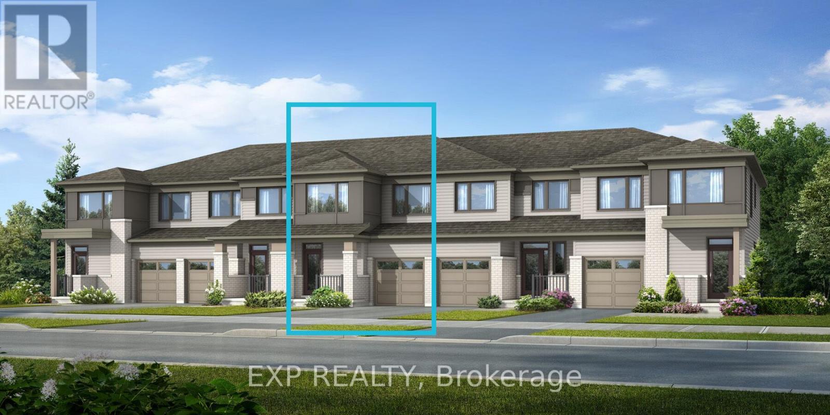- Houseful
- ON
- Smiths Falls
- K7A
- 12 Ross St E
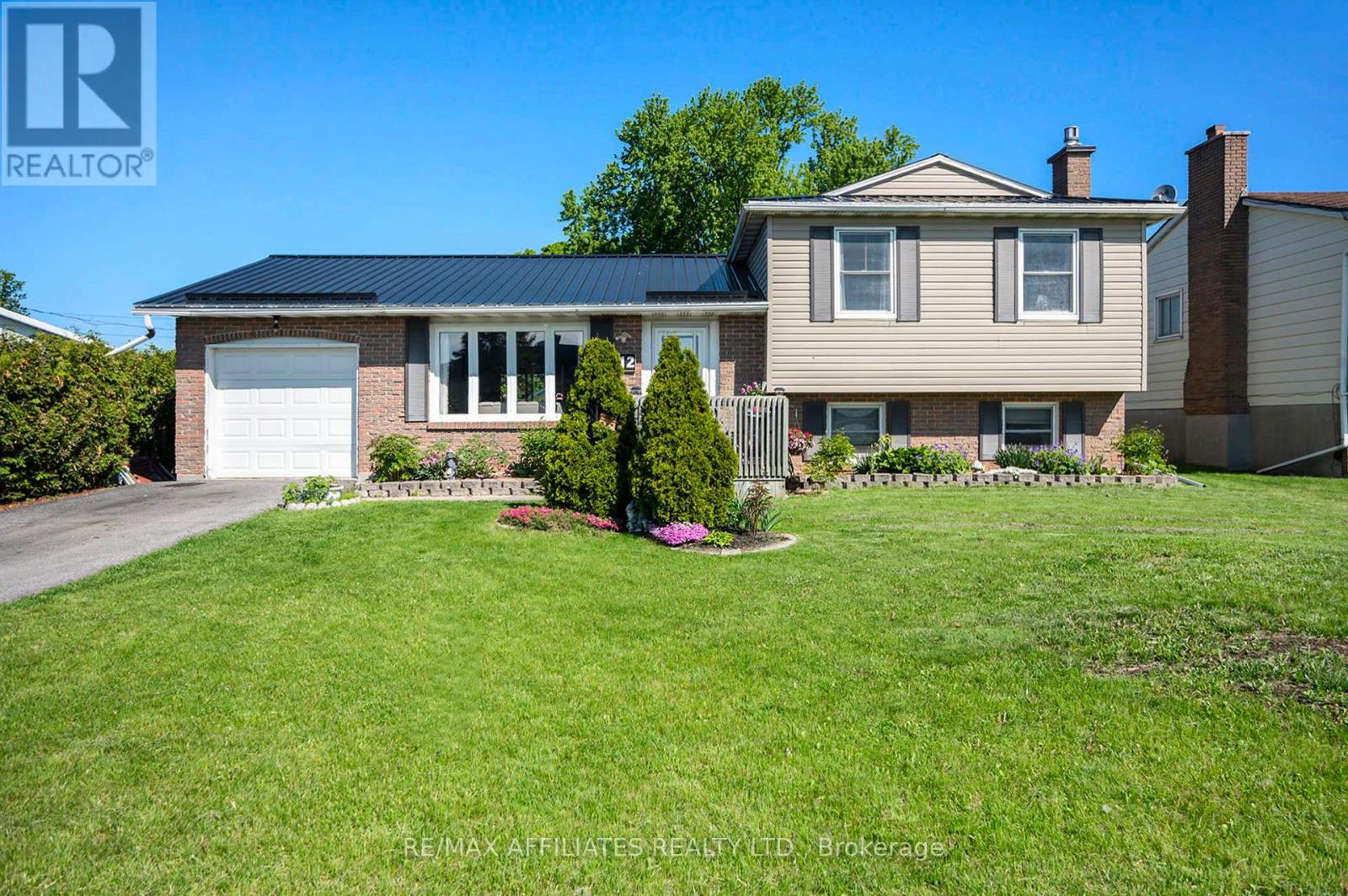
Highlights
Description
- Time on Houseful11 days
- Property typeSingle family
- Median school Score
- Mortgage payment
Come and visit this comfortable family home walking distance to schools and shopping. From the open foyer with its marble tile, you enter to the living room, dining room, both with lovely hardwood floors. An ample kitchen with an eating nook area and tile flooring. The upper level adds a main 4 pc bathroom a good-sized master bedroom with a 2-piece ensuite and 2 additional bedrooms. Upper-level flooring is hardwood and tile. The lower level includes a games room area with a natural gas fireplace, a family room area, both with quality laminate flooring, and a 2-piece powder room. The lower basement level offers lots of storage space plus a handy mans workshop. Out back there is a large deck with a gazebo, an above ground pool to cool off in a stone patio plus a good-sized back yard. Included are the fridge, stove, microwave hood fan, dishwasher, washer and dryer. This carpet free home is heated by a natural gas forced air furnace (2018) and cooled with central air (2020). Maintenance free steel metal roofing. Gas $1681. Hydro $1510. Sewer & Water $1294. Taxes $4225 (2025) (id:63267)
Home overview
- Cooling Central air conditioning
- Heat source Natural gas
- Heat type Forced air
- Has pool (y/n) Yes
- Sewer/ septic Sanitary sewer
- # parking spaces 3
- Has garage (y/n) Yes
- # full baths 1
- # half baths 2
- # total bathrooms 3.0
- # of above grade bedrooms 3
- Has fireplace (y/n) Yes
- Subdivision 901 - smiths falls
- Directions 2057029
- Lot size (acres) 0.0
- Listing # X12362557
- Property sub type Single family residence
- Status Active
- 2nd bedroom 2.84m X 2.8m
Level: 2nd - Bathroom 2.57m X 1.53m
Level: 2nd - 3rd bedroom 3.91m X 2.83m
Level: 2nd - Primary bedroom 4.12m X 3.88m
Level: 2nd - Bathroom 1.49m X 1.21m
Level: 2nd - Workshop 5.8m X 3.9m
Level: Basement - Living room 4.28m X 4.12m
Level: Main - Dining room 3.73m X 2.72m
Level: Main - Kitchen 3.91m X 3.4m
Level: Main - Foyer 1.6m X 2.2m
Level: Main
- Listing source url Https://www.realtor.ca/real-estate/28772686/12-ross-street-e-smiths-falls-901-smiths-falls
- Listing type identifier Idx

$-1,440
/ Month

