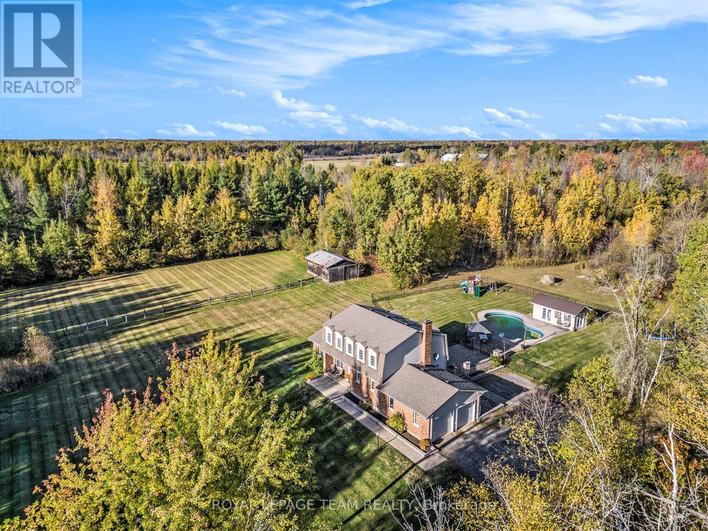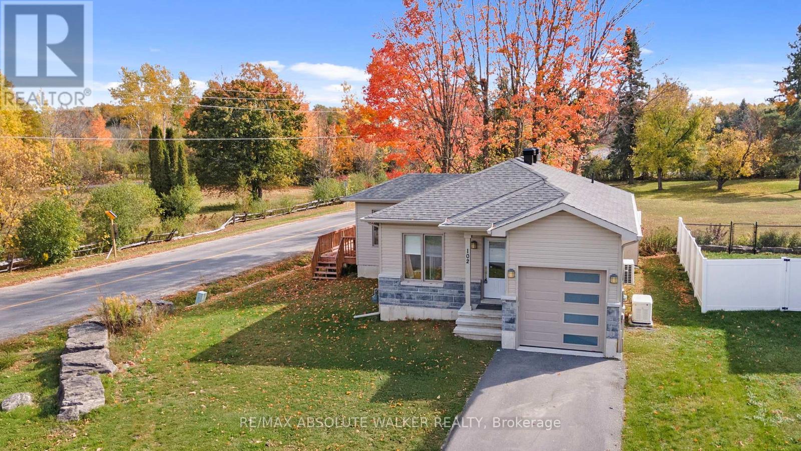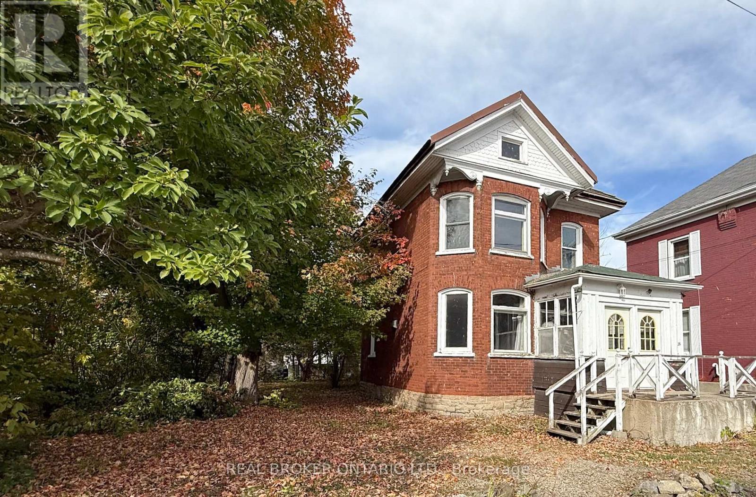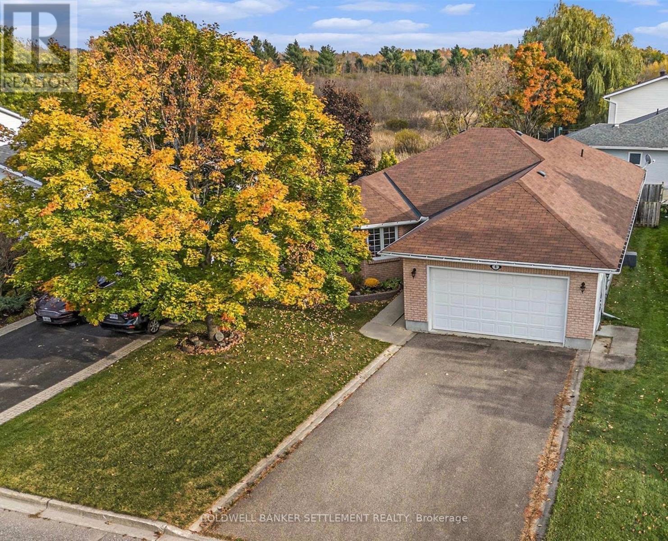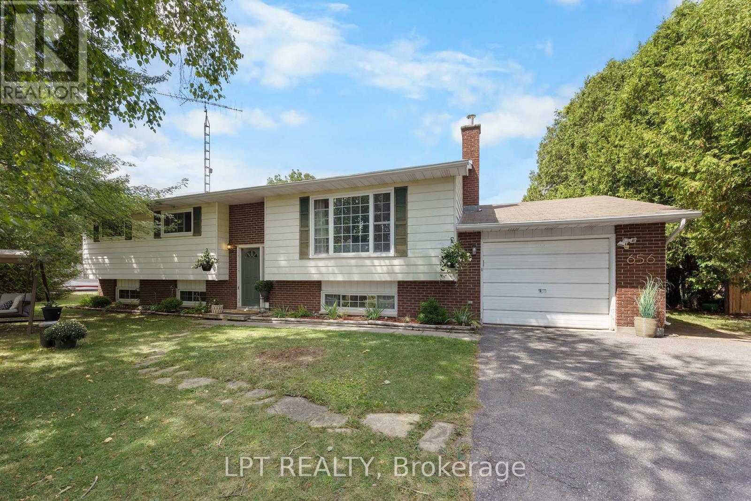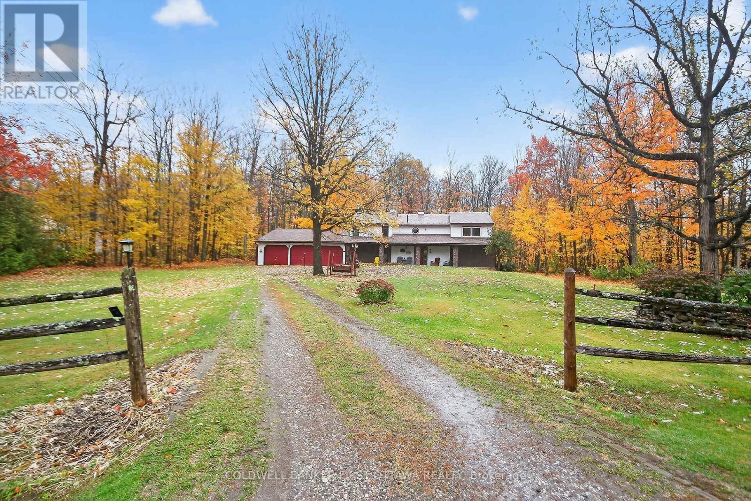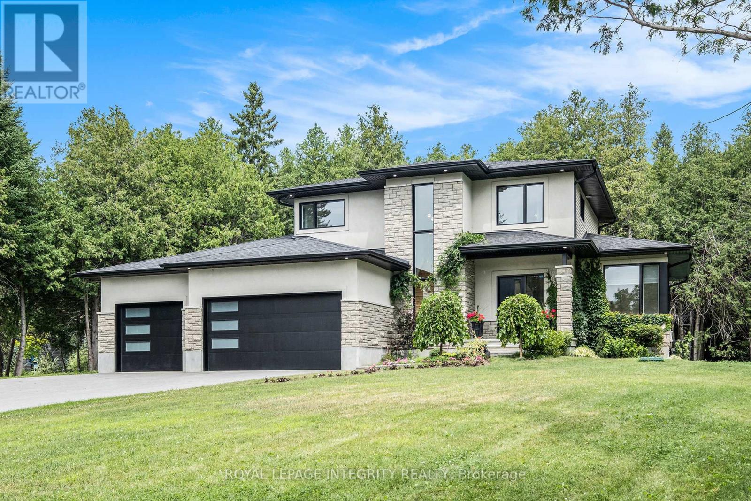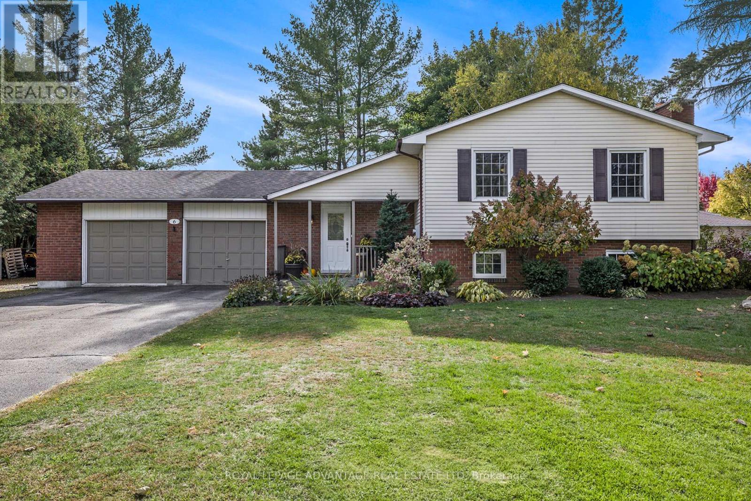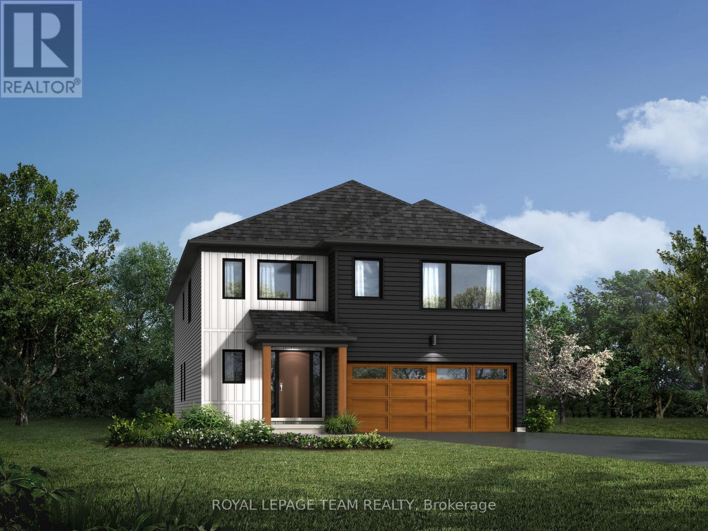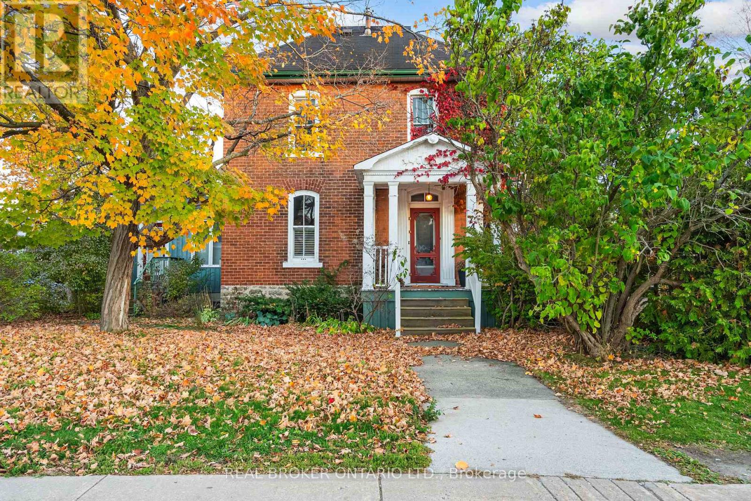- Houseful
- ON
- Smiths Falls
- K7A
- 14 Mcdonald St
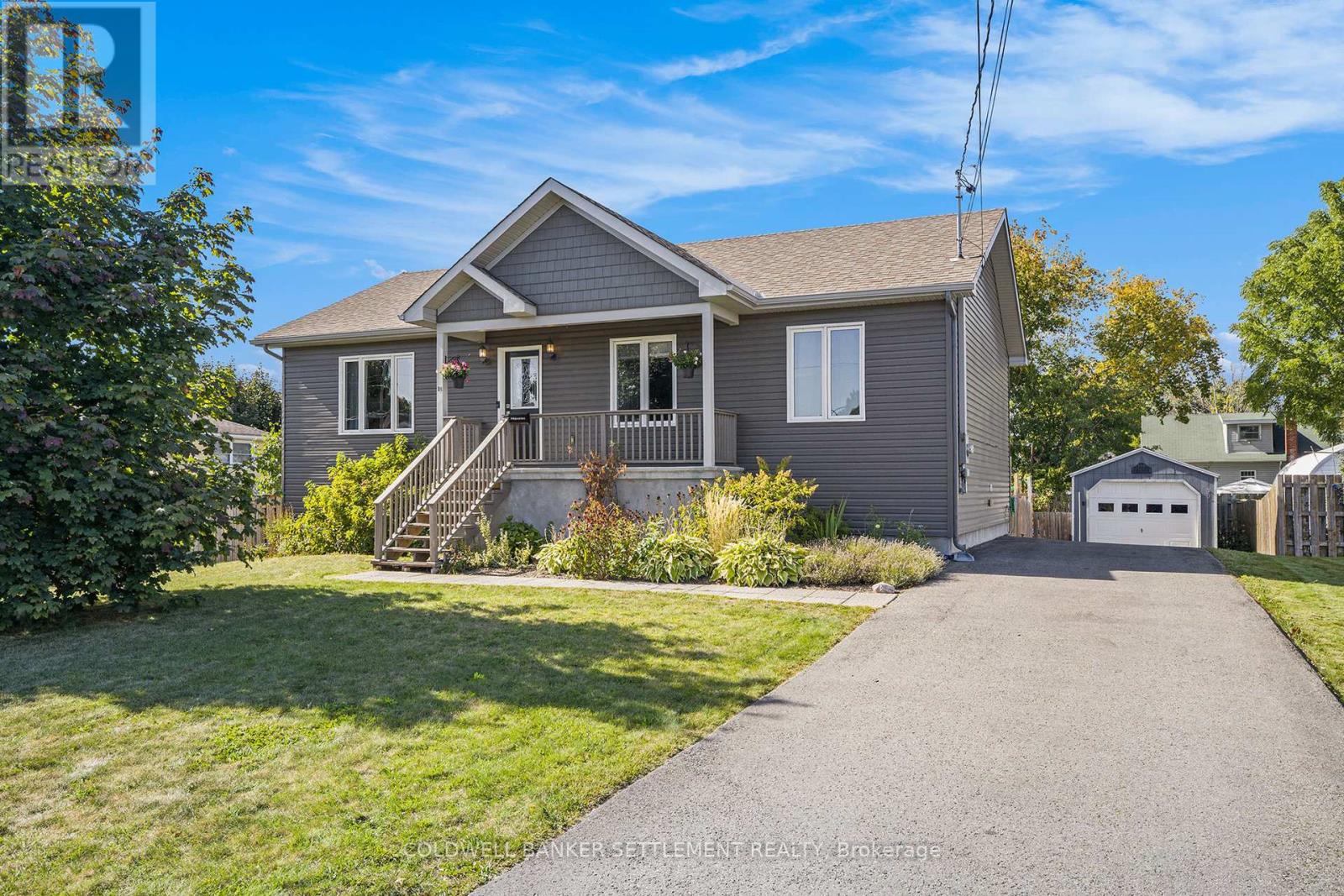
Highlights
Description
- Time on Houseful28 days
- Property typeSingle family
- StyleBungalow
- Median school Score
- Mortgage payment
Welcome to this 2015 Parkview-built bungalow featuring four bedrooms and three bathrooms. The open-concept main level offers a bright and functional layout with living, dining, and kitchen areas seamlessly connected. The kitchen is highlighted by granite countertops, a center island, and a built-in double-door dishwasher. French doors lead from the dining area to the back deck, complete with a natural gas hookup for barbecues and outdoor entertaining. Engineered hardwood flooring runs throughout the main level. The spacious primary bedroom includes an oversized closet and is served by a beautifully appointed 4-piece bath with stand-up shower, soaker tub, and vanity. A 2-piece bath and convenient main floor laundry complete this level. The fully finished basement provides excellent additional living space with a large rec room featuring laminate flooring and a natural gas fireplace with thermostat. Two additional bedrooms, a 3-piece bath with shower, a workshop, and utility room offer plenty of versatility and function for family or guests. Outside, enjoy a detached single-car garage with attached 8 garden shed, a fully fenced backyard, paved driveway, and ample parking. This well-maintained home is move-in ready and offers comfort, style, and space inside and out. Only 35 min drive to the west end of Ottawa and 40 mins to Barrhaven. (id:63267)
Home overview
- Cooling Central air conditioning
- Heat source Natural gas
- Heat type Forced air
- Sewer/ septic Sanitary sewer
- # total stories 1
- # parking spaces 5
- Has garage (y/n) Yes
- # full baths 2
- # half baths 1
- # total bathrooms 3.0
- # of above grade bedrooms 4
- Has fireplace (y/n) Yes
- Subdivision 901 - smiths falls
- Lot size (acres) 0.0
- Listing # X12421139
- Property sub type Single family residence
- Status Active
- 4th bedroom 3.49m X 3.19m
Level: Lower - Family room 6.26m X 4.87m
Level: Lower - Bathroom 1.76m X 2.82m
Level: Lower - 3rd bedroom 2.98m X 3.18m
Level: Lower - Utility 3.76m X 2.94m
Level: Lower - Living room 6.26m X 4.29m
Level: Main - Kitchen 3.51m X 3.81m
Level: Main - Dining room 3.41m X 3.8m
Level: Main - Bathroom 2.99m X 4m
Level: Main - Primary bedroom 3.77m X 3.77m
Level: Main - Bathroom 2.08m X 2.94m
Level: Main - 2nd bedroom 2.89m X 3.68m
Level: Main
- Listing source url Https://www.realtor.ca/real-estate/28900548/14-mcdonald-street-smiths-falls-901-smiths-falls
- Listing type identifier Idx

$-1,466
/ Month



