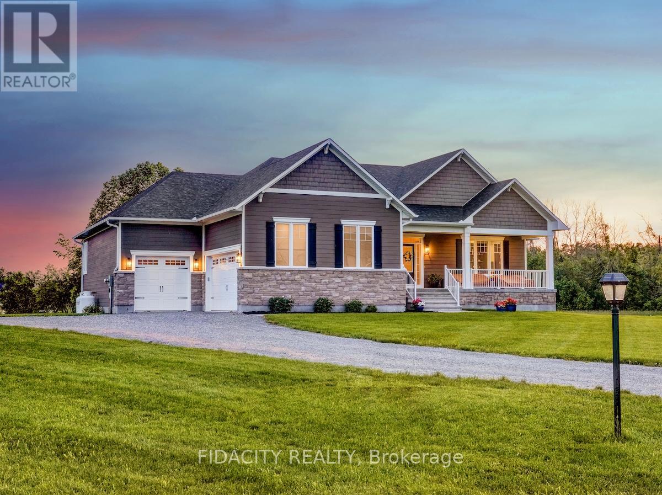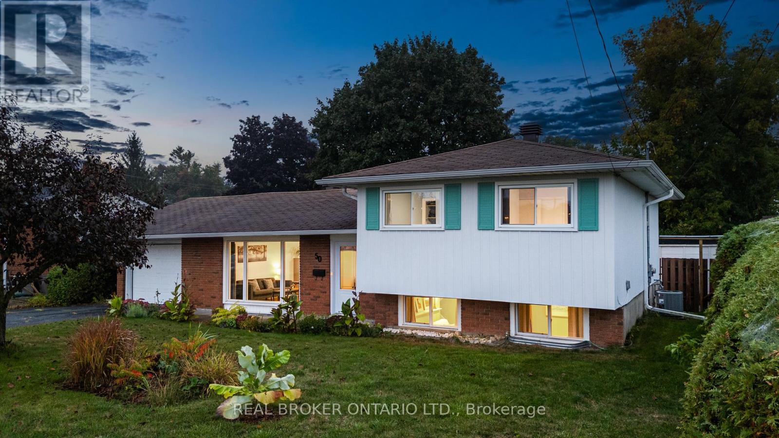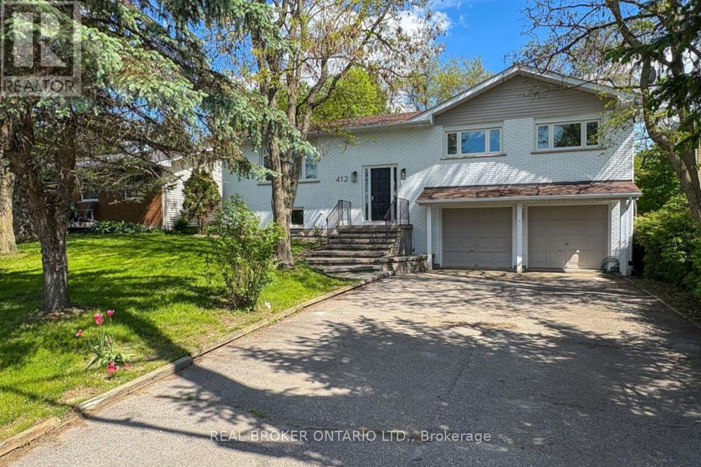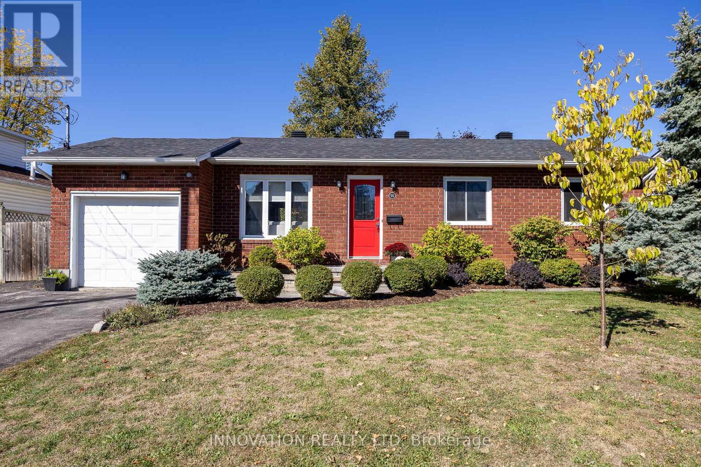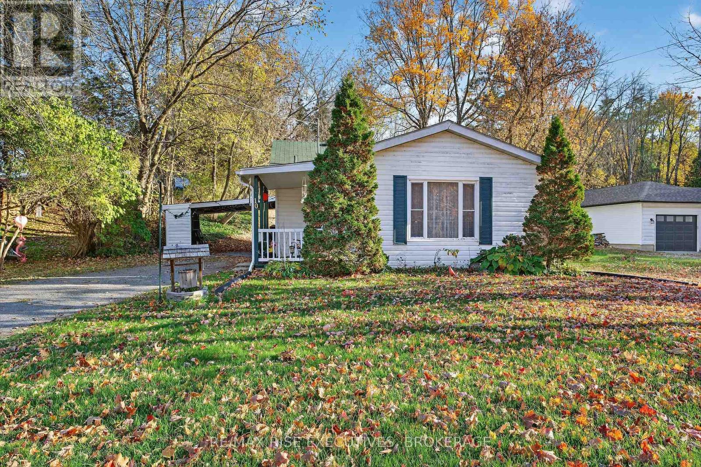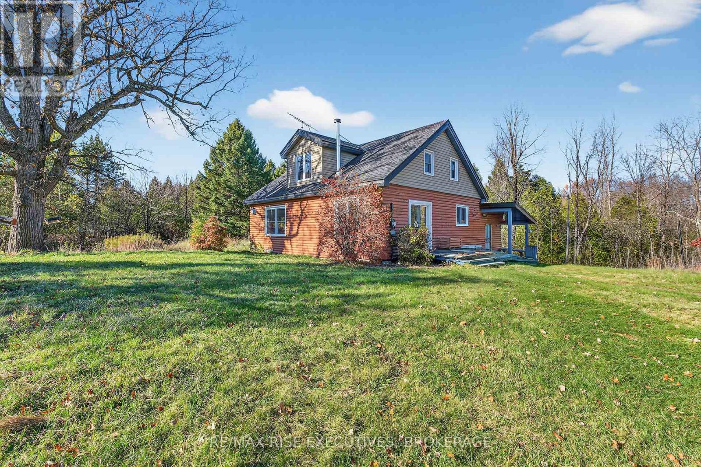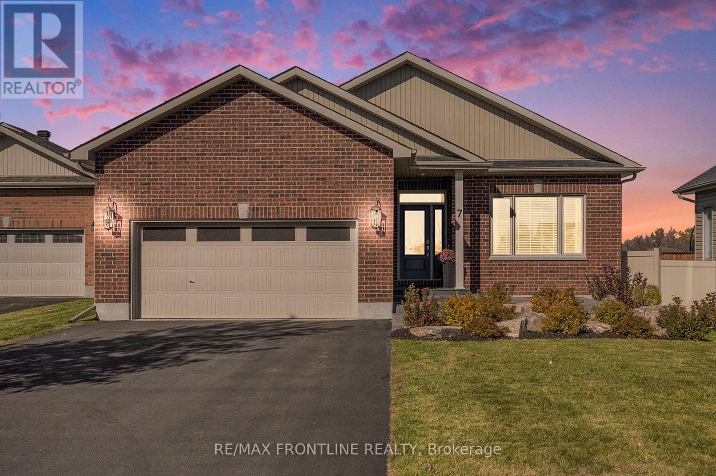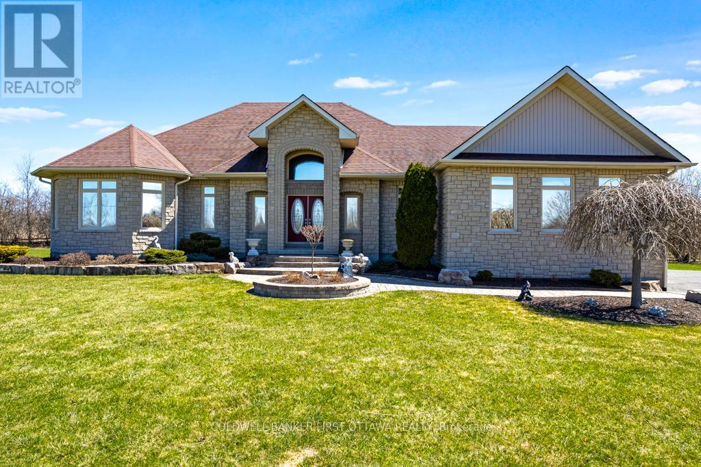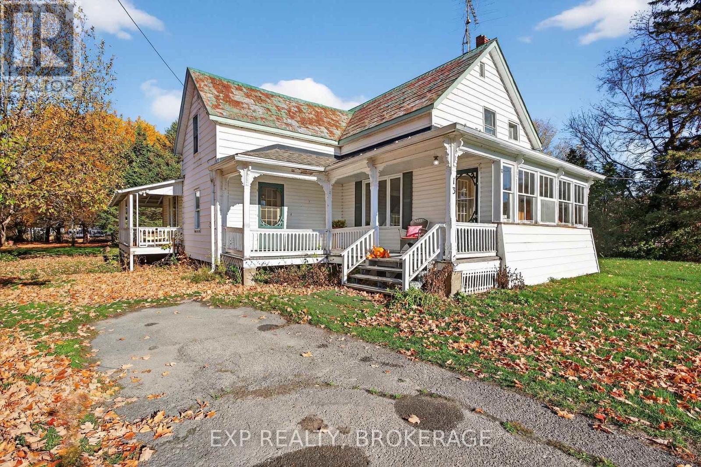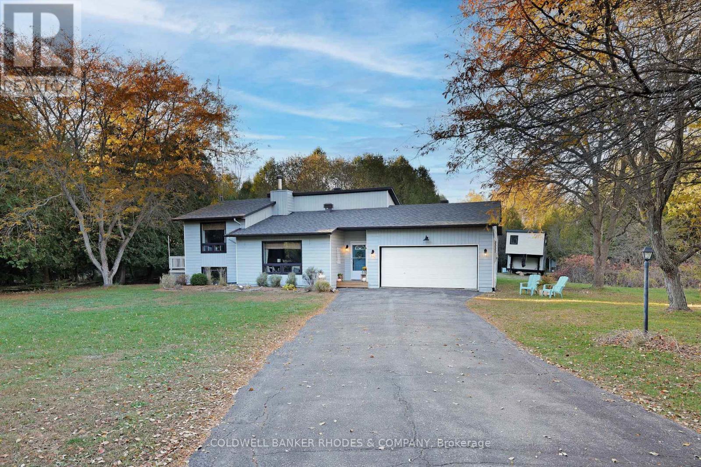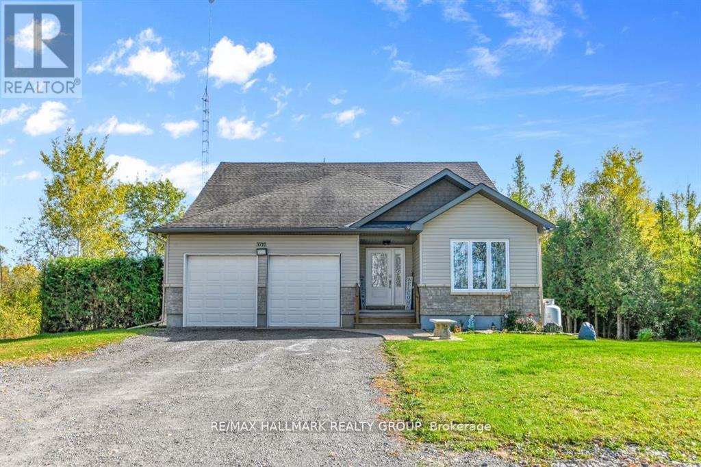- Houseful
- ON
- Smiths Falls
- K7A
- 171 Ferrara Dr
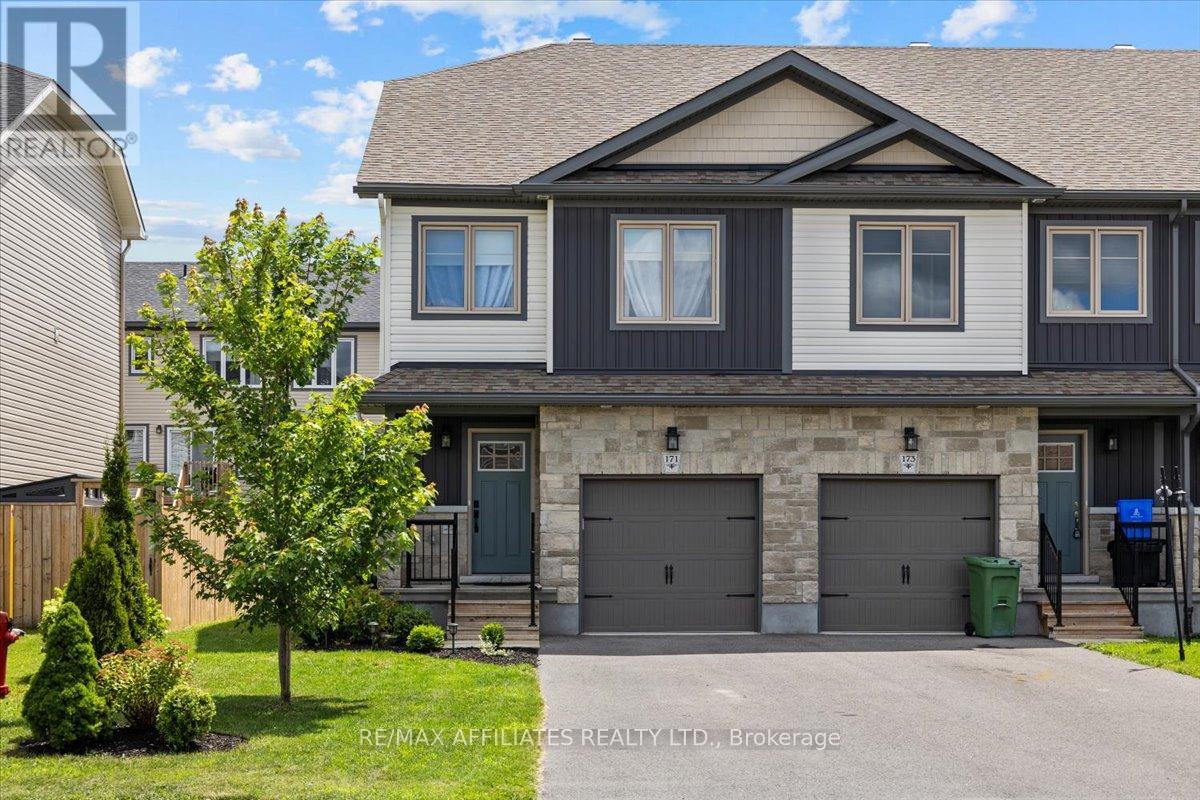
Highlights
Description
- Time on Houseful101 days
- Property typeSingle family
- Median school Score
- Mortgage payment
Beautiful 3 bedroom end unit townhome in the heart of Bellamy Farms, Smiths Falls, covered front porch w/aluminum railings, stone skirt exterior w/two tone siding, front door w/upper window, front foyer w/oversized tile, high ceilings, clear cut baseboards & two panel interior doors, centre island w/granite countertops, breakfast bar, shaker style cabinets, upper moldings & horizontal backsplash, open living & dining areas w/wide plank flooring, southern rear exposure w/multiple windows & patio door to elevated BBQ deck, staircase w/box post railing & metal spindles to 2nd level landing, 2 x front bedrooms w/double closets, 4 pc main bathroom w/granite vanity top, oval sink & moulded tub, primary bedroom feels like a private retreat w/twin French doors, multiple windows, 3 sided walk-in closet w/custom drawers, luxurious ensuite w/double wide glass door shower, oversized tile & granite topped vanity, separate 2nd level laundry room, open lower staircase to multifunction Rec room, w/electric fireplace & oversized windows, deep storage room & seperate utility area w/owned HRV, furnace, hot water tank & central air, inside access to insulated garage, double length driveway, 2 sided fenced backyard w/landscaping, easy access toCataraqui Trail, shopping, eateries & the Rideau Canal waterways, 24 hour irrevocable on all offers. (id:63267)
Home overview
- Cooling Central air conditioning
- Heat source Natural gas
- Heat type Forced air
- Sewer/ septic Sanitary sewer
- # total stories 2
- # parking spaces 3
- Has garage (y/n) Yes
- # full baths 2
- # half baths 1
- # total bathrooms 3.0
- # of above grade bedrooms 3
- Subdivision 901 - smiths falls
- Directions 1817918
- Lot size (acres) 0.0
- Listing # X12302877
- Property sub type Single family residence
- Status Active
- Primary bedroom 3.36m X 4.29m
Level: 2nd - 3rd bedroom 2.42m X 3.42m
Level: 2nd - 2nd bedroom 2.47m X 3.53m
Level: 2nd - Recreational room / games room 4.76m X 4.88m
Level: Basement - Kitchen 3.05m X 2.86m
Level: Main - Living room 4.97m X 3.3m
Level: Main - Dining room 1.92m X 4.51m
Level: Main
- Listing source url Https://www.realtor.ca/real-estate/28643709/171-ferrara-drive-smiths-falls-901-smiths-falls
- Listing type identifier Idx

$-1,267
/ Month

