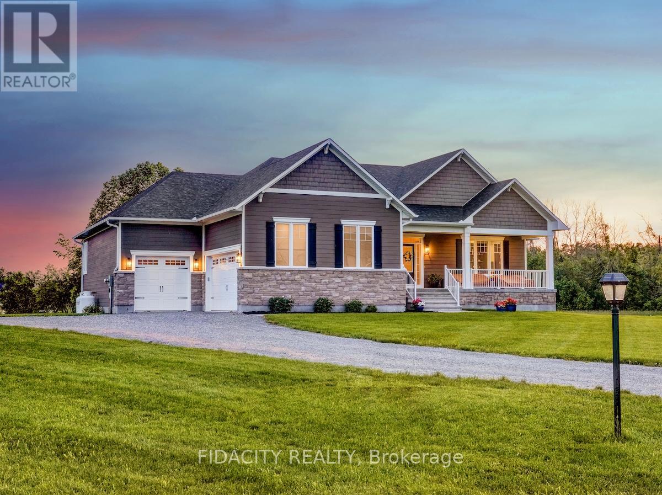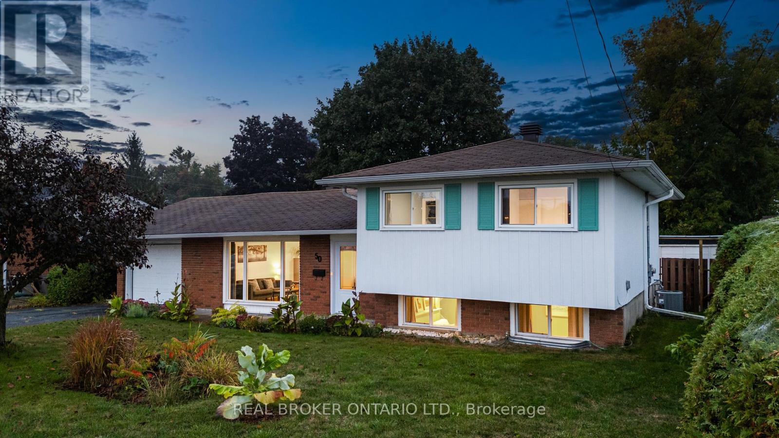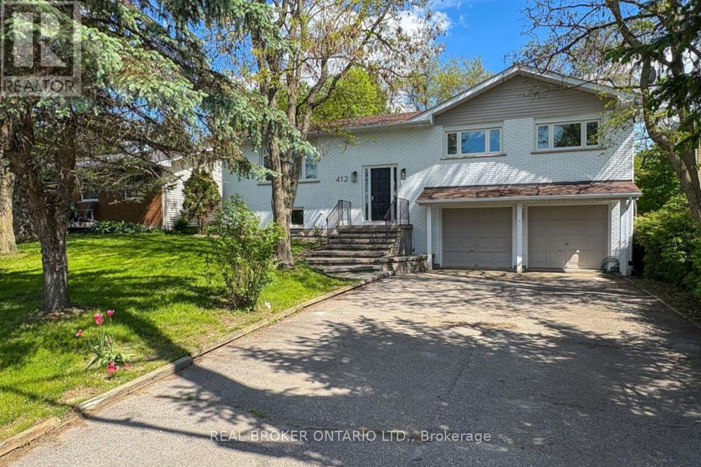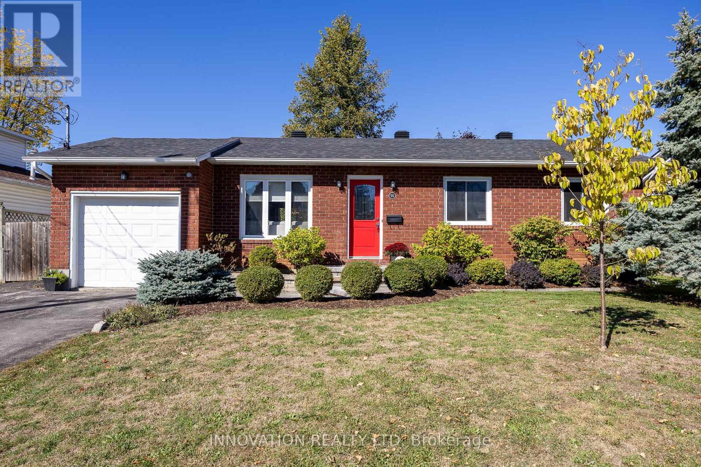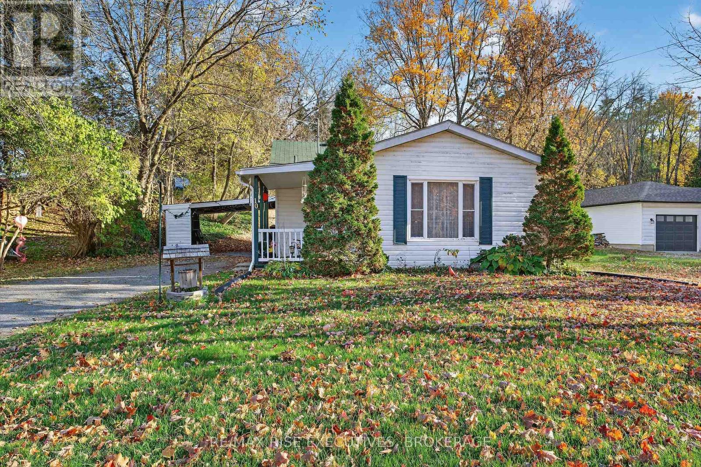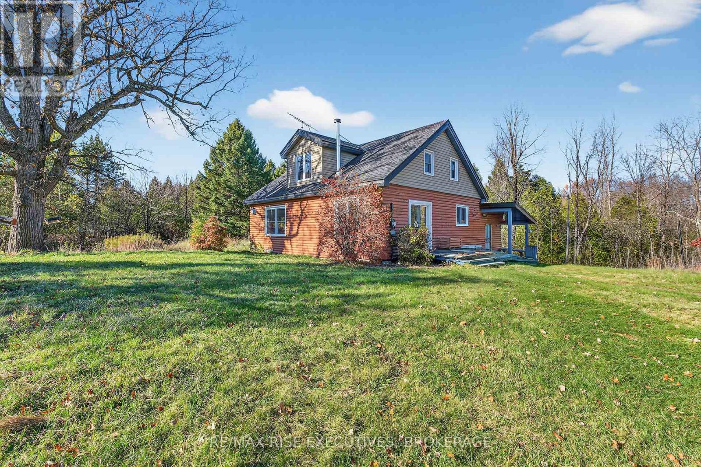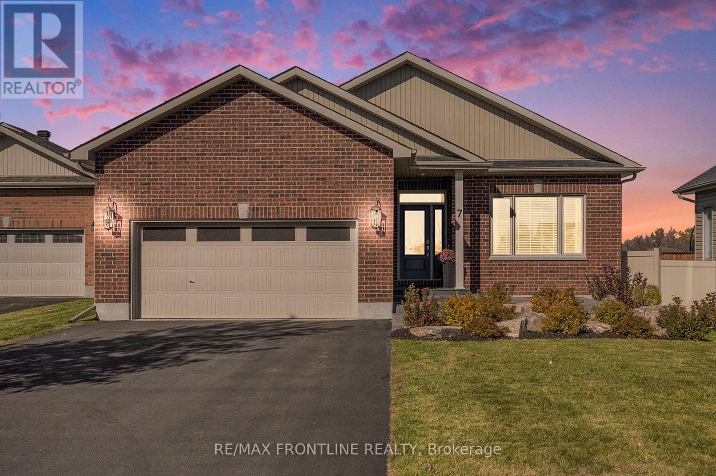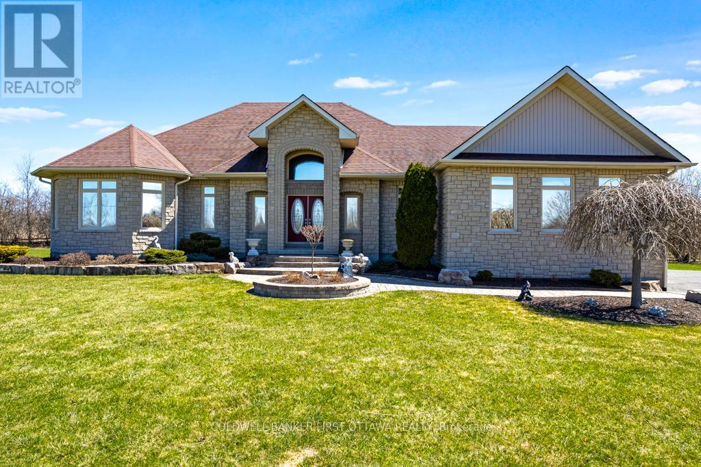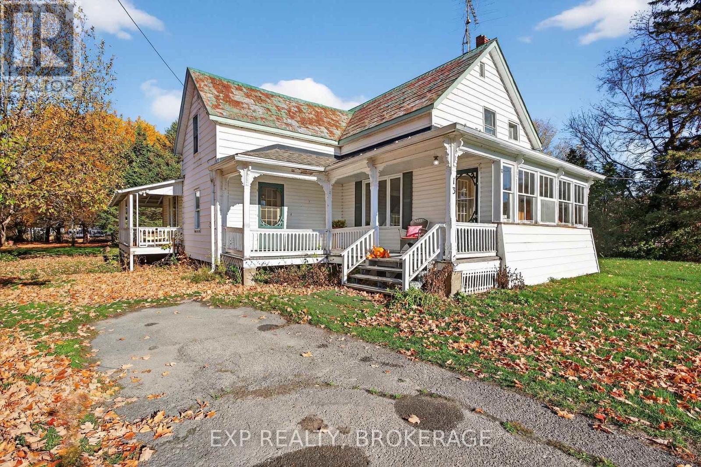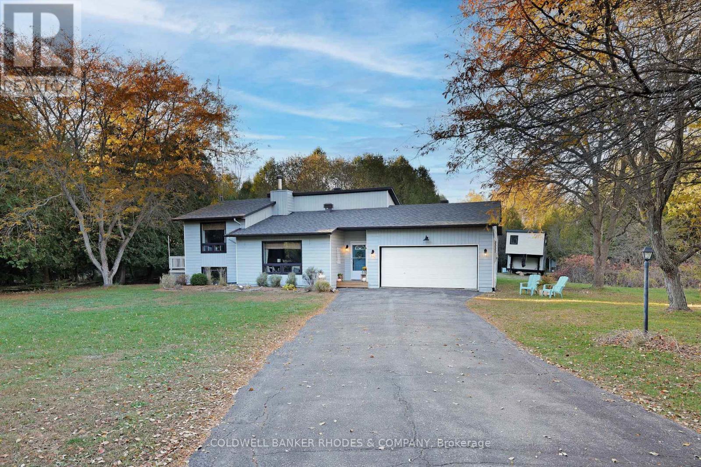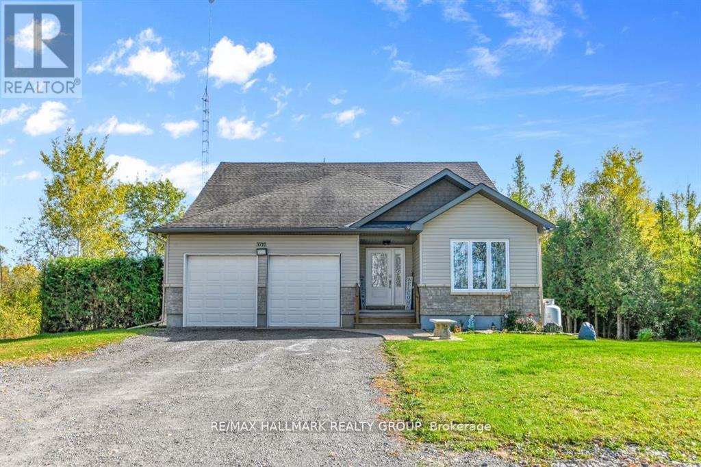- Houseful
- ON
- Smiths Falls
- K7A
- 264 Glenwood Cres
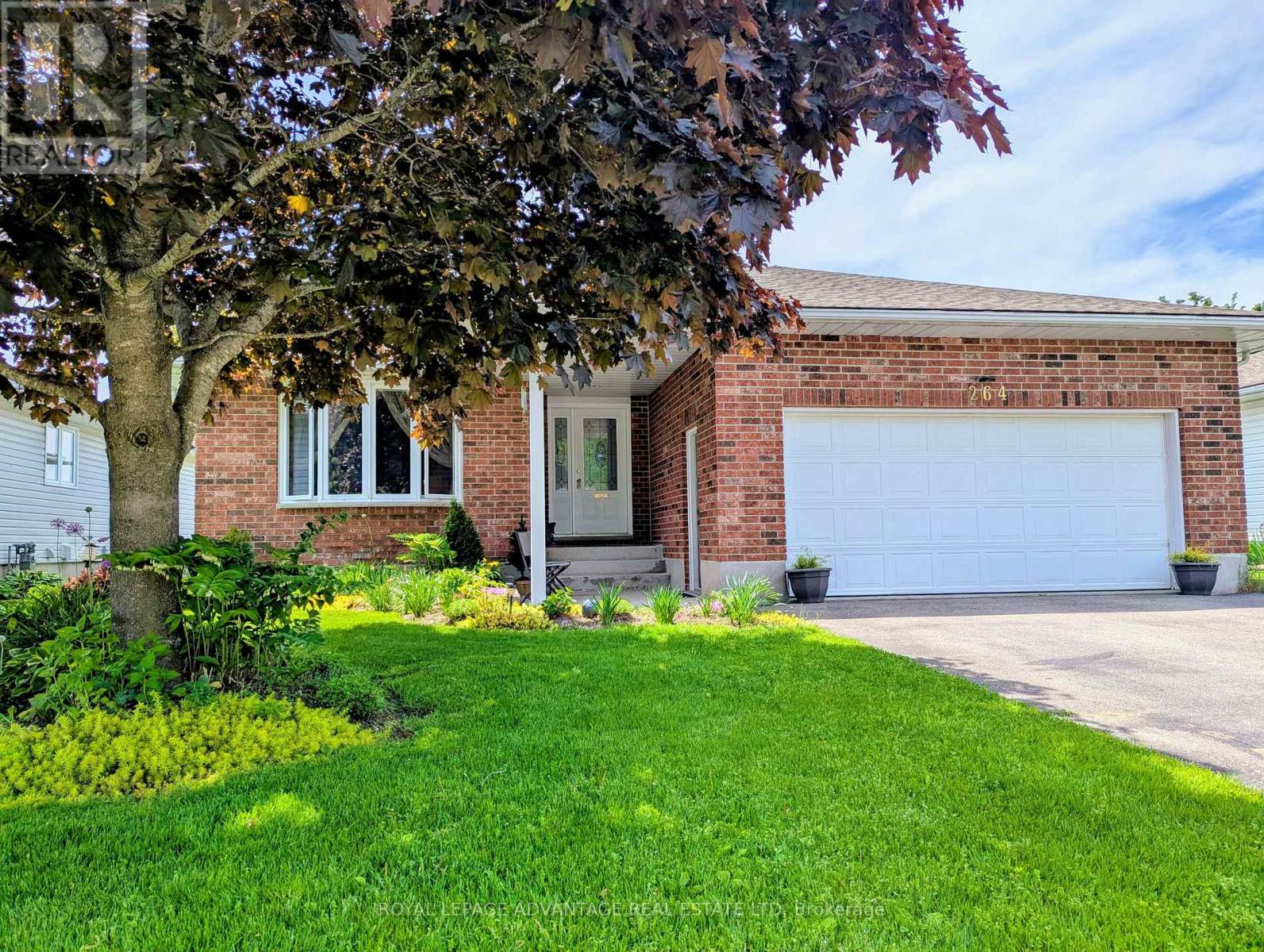
Highlights
Description
- Time on Houseful191 days
- Property typeSingle family
- StyleBungalow
- Median school Score
- Mortgage payment
Great location on a quiet cul-de-sac and backing onto greenspace of the far end of schoolyard, so no rear neighbour, this lovely spacious bungalow of approx. 1350 sq ft above grade, is in a sought after neighbourhood! Enjoy the fully fenced backyard and many beautiful perennial flowerbeds! The formal living room with it's large bay window provides lots of light and comfort! This was a 3 bedroom home, with 1 of the bedrooms converted into a separate dining room, but could be easily made back into a 3rd bdrm. The open style kitchen, offers an abundance of cupboards and counter space, and a separate pantry! It also features a large centre island and is combined with a breakfast/dining area/family room, which offers a walkout to a large deck, where you can enjoy morning coffees, or a wonderful western susnet! Great potential for an in-law suite in the lower level, or just more space for a large family, as there is a large family room, bedroom, (both nice and bright because of above grade windows), + a den and a 4-pc bath! There is an inside access to the double garage from the tiled entrance foyer which also boasts a large walk-in closet! Bonus - roof shingles only 2 yrs old! Don't miss out on this wonderful home on a dead end street! (id:63267)
Home overview
- Cooling Central air conditioning
- Heat source Natural gas
- Heat type Forced air
- Sewer/ septic Sanitary sewer
- # total stories 1
- # parking spaces 6
- Has garage (y/n) Yes
- # full baths 3
- # total bathrooms 3.0
- # of above grade bedrooms 3
- Flooring Tile
- Subdivision 901 - smiths falls
- Lot size (acres) 0.0
- Listing # X12101143
- Property sub type Single family residence
- Status Active
- Dining room 3.84m X 2.77m
Level: Ground - 2nd bedroom 4.11m X 3.63m
Level: Ground - Kitchen 4.55m X 3.09m
Level: Ground - Living room 4.6m X 4.02m
Level: Ground - Foyer 2.13m X 1.9m
Level: Ground - Eating area 4.55m X 2.64m
Level: Ground - Primary bedroom 4.26m X 3.81m
Level: Ground - Utility 6m X 4.7m
Level: Lower - 3rd bedroom 4.97m X 3.63m
Level: Lower - Den 3.91m X 2.54m
Level: Lower - Family room 7.11m X 4.34m
Level: Lower
- Listing source url Https://www.realtor.ca/real-estate/28208422/264-glenwood-crescent-smiths-falls-901-smiths-falls
- Listing type identifier Idx

$-1,507
/ Month

