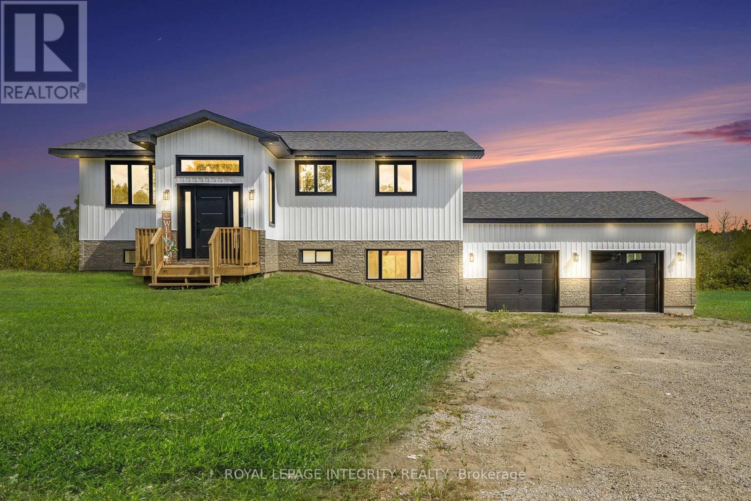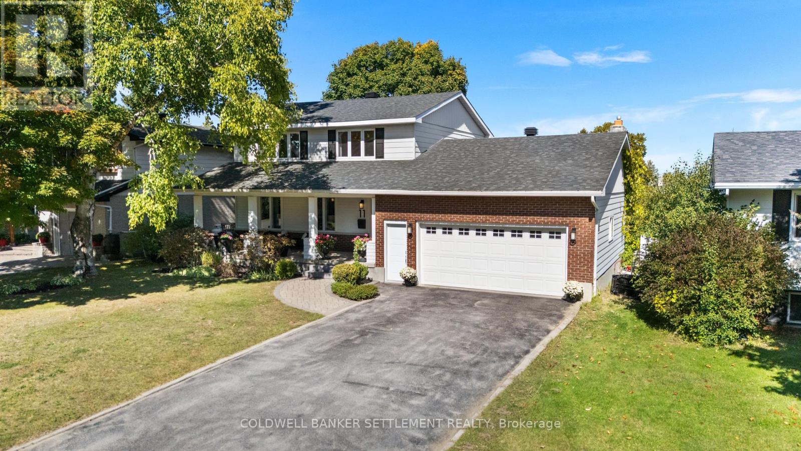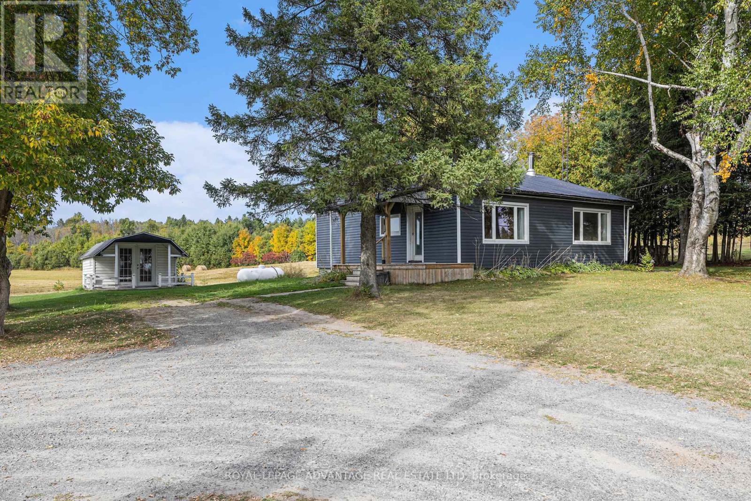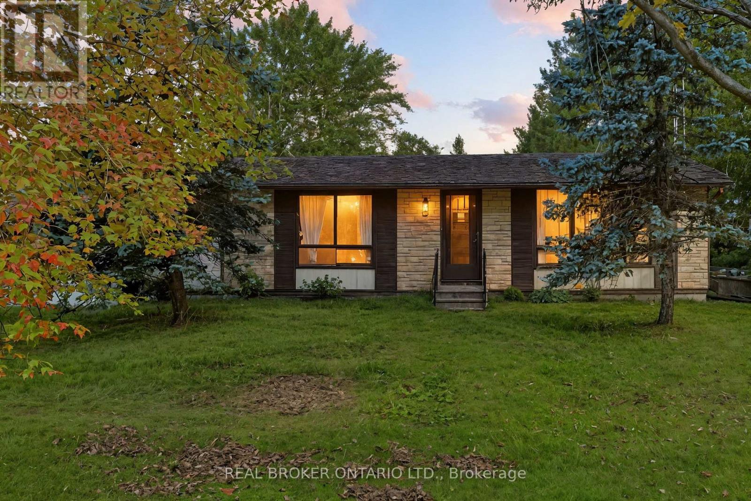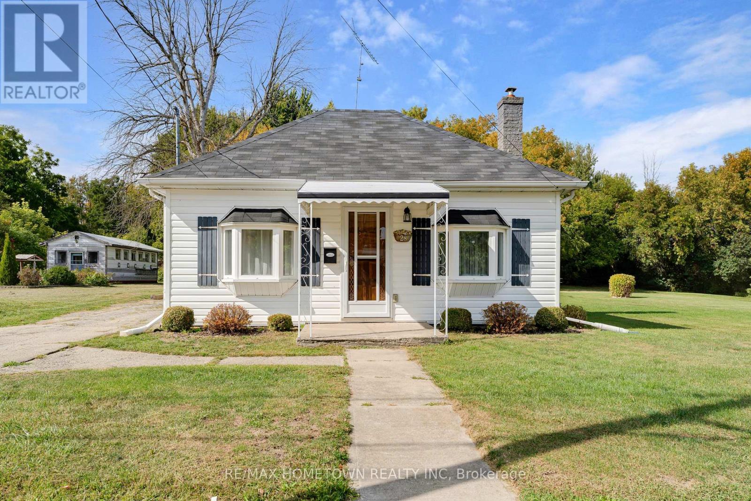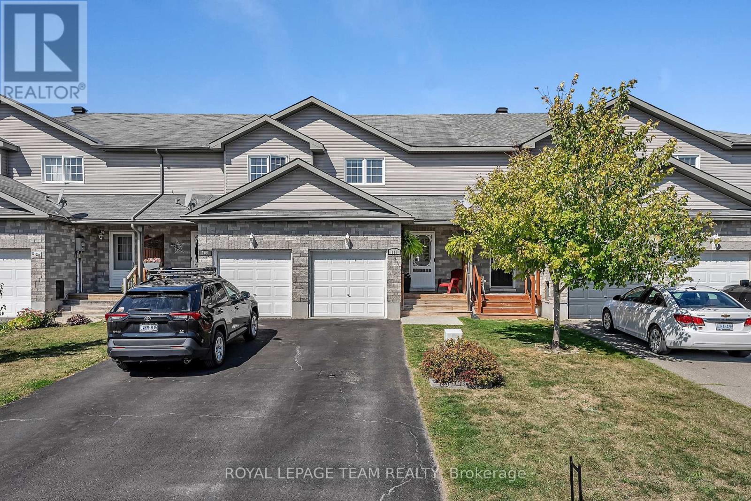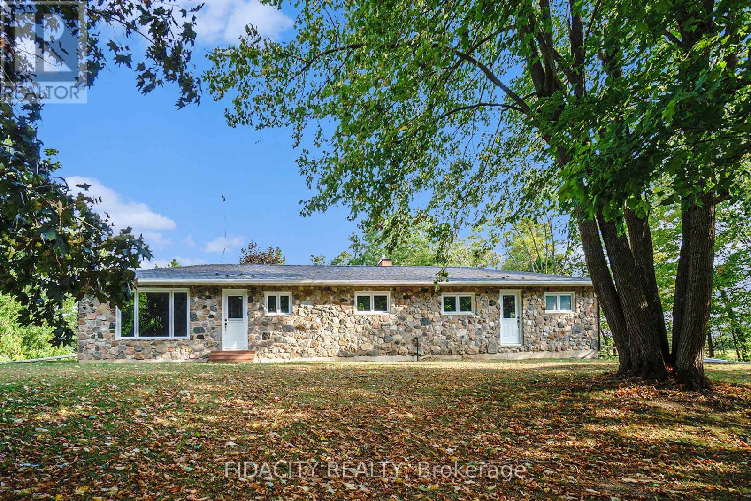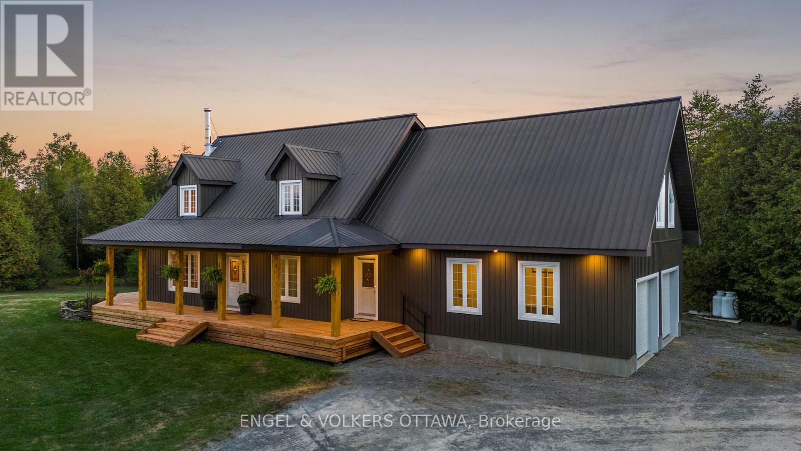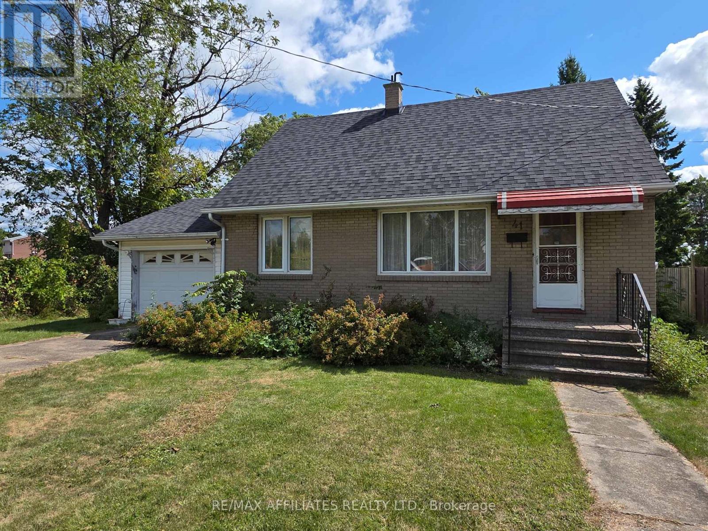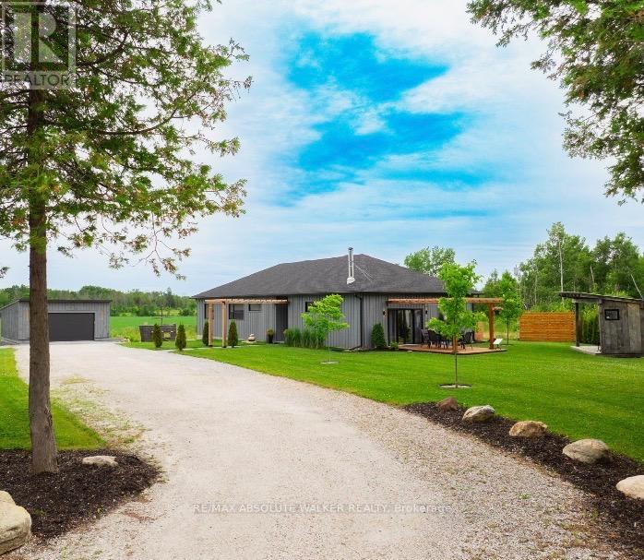- Houseful
- ON
- Smiths Falls
- K7A
- 276 Wood Ave
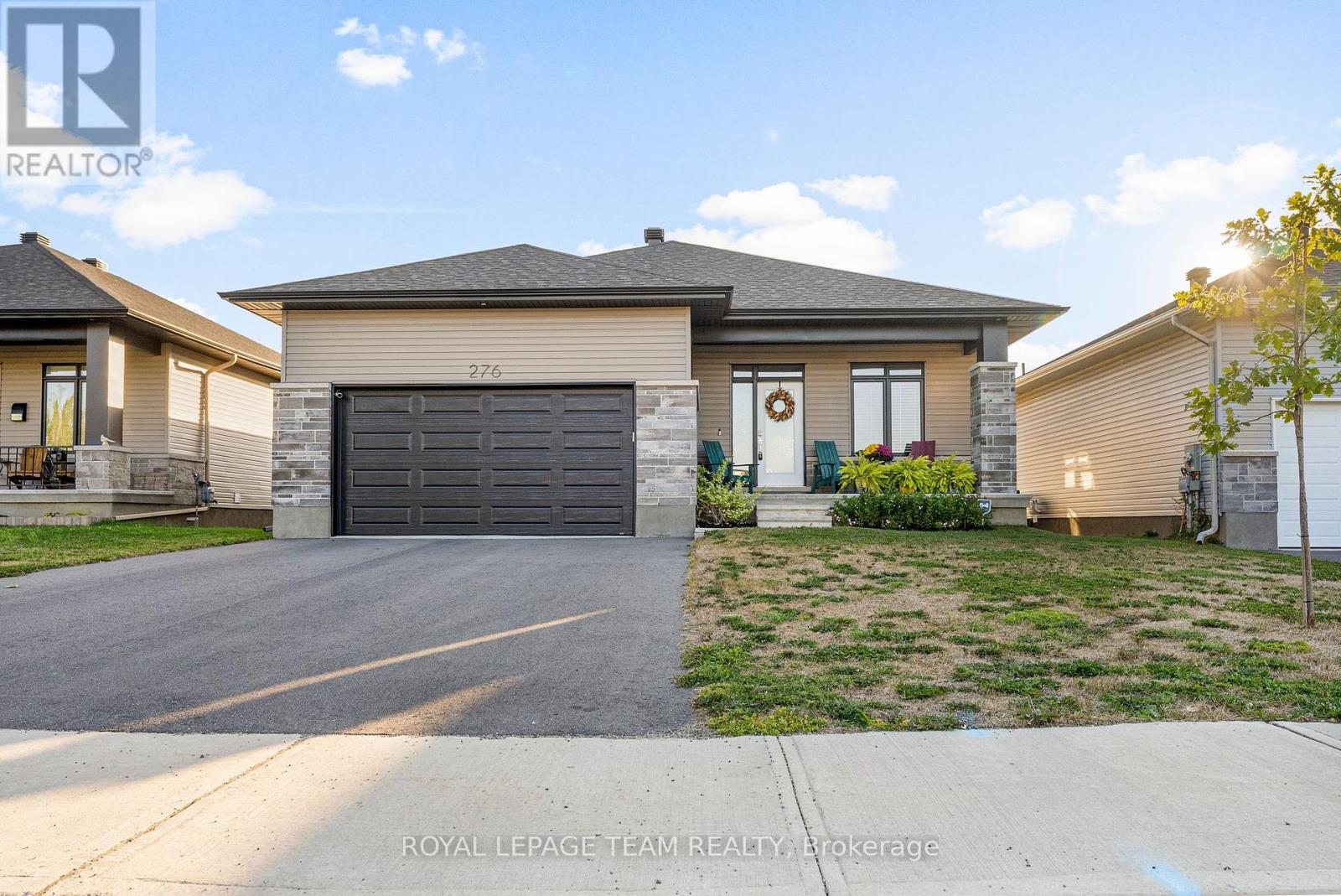
Highlights
Description
- Time on Housefulnew 12 hours
- Property typeSingle family
- StyleBungalow
- Median school Score
- Mortgage payment
Nestled in the family-friendly subdivision of Maple Ridge Estates, this beautifully appointed bungalow-the Birch model, hip roof design by Mackie Homes- offers approximately 1,579 sq. ft. of refined main floor living space. Showcasing quality craftsmanship and elegant finishes throughout, this home is thoughtfully designed for modern living. It features three bedrooms, two bathrooms, and a versatile office space with lovely views of the front yard. The kitchen stands out with its stylish design, ample storage and prep space, quartz countertops, walk-in pantry, included appliances, and a spacious centre island with seating-perfect for casual meals or entertaining. The open-concept dining and great room is filled with natural light and features a cozy fireplace and direct access to the sundeck, extending your living space outdoors. The primary suite is a private retreat, complete with a walk-in closet and a luxurious 5-piece ensuite that includes a soaker tub, glass-enclosed shower, and dual-sink vanity. Ideally located just minutes from local amenities, this exceptional newly built home offers a peaceful country setting within a welcoming community. Discover the rich history that Smithsfalls has to offer or Spend the day in nature. The Rideau Canal weaves through the town, providing extensive water-based recreation, as well as acres of parkland adjacent to the canal including trails, picnic areas & an abundance of wildlife. (id:63267)
Home overview
- Cooling Central air conditioning, air exchanger
- Heat source Natural gas
- Heat type Forced air
- Sewer/ septic Sanitary sewer
- # total stories 1
- # parking spaces 4
- Has garage (y/n) Yes
- # full baths 2
- # total bathrooms 2.0
- # of above grade bedrooms 3
- Subdivision 901 - smiths falls
- Directions 2058733
- Lot size (acres) 0.0
- Listing # X12411728
- Property sub type Single family residence
- Status Active
- Recreational room / games room 4.77m X 5.42m
Level: Basement - Utility 13.27m X 11.47m
Level: Basement - Primary bedroom 1.59m X 1.39m
Level: Main - Primary bedroom 3.63m X 4.95m
Level: Main - Office 3m X 1.99m
Level: Main - Laundry 2.44m X 1.5m
Level: Main - Bedroom 2.99m X 2.98m
Level: Main - Primary bedroom 3.87m X 2.53m
Level: Main - Kitchen 5.15m X 4.72m
Level: Main - Bathroom 2.38m X 2.57m
Level: Main - Den 3.04m X 2.98m
Level: Main - Living room 6.85m X 4.16m
Level: Main
- Listing source url Https://www.realtor.ca/real-estate/28880440/276-wood-avenue-smiths-falls-901-smiths-falls
- Listing type identifier Idx

$-1,853
/ Month

