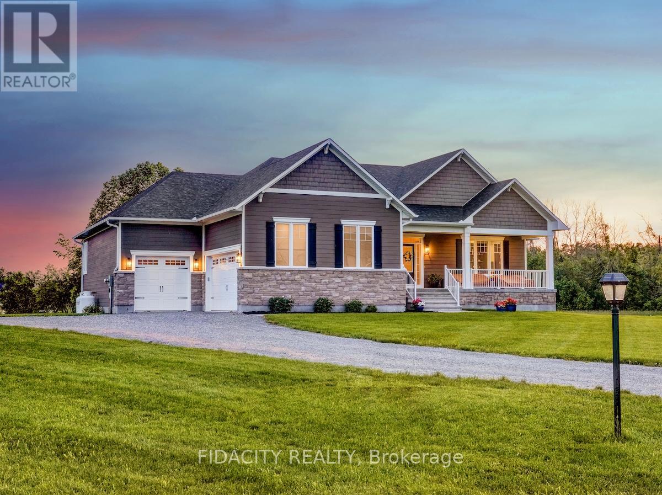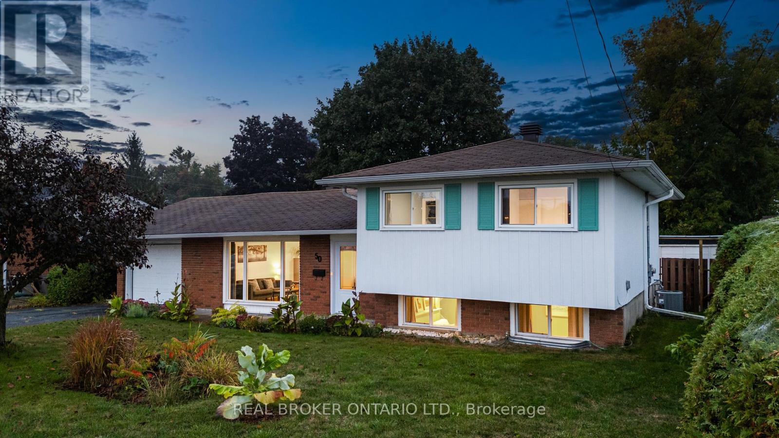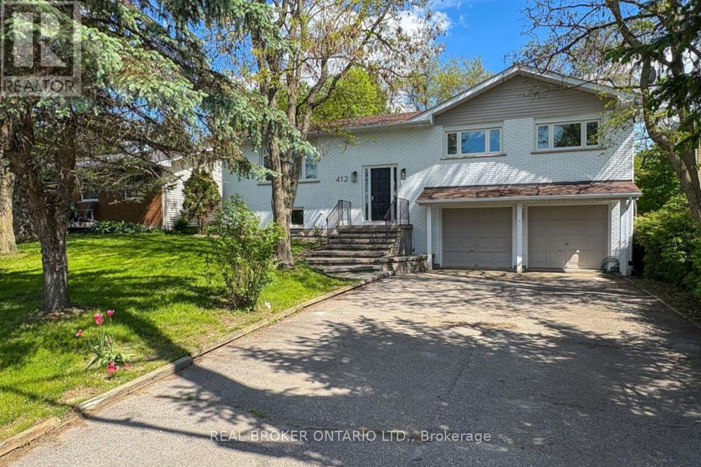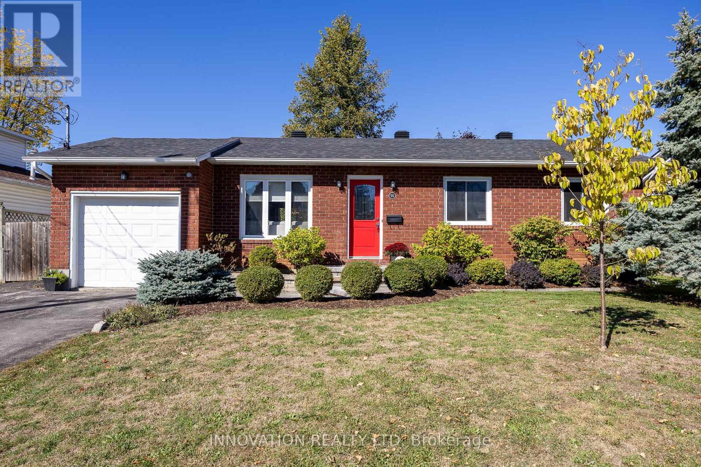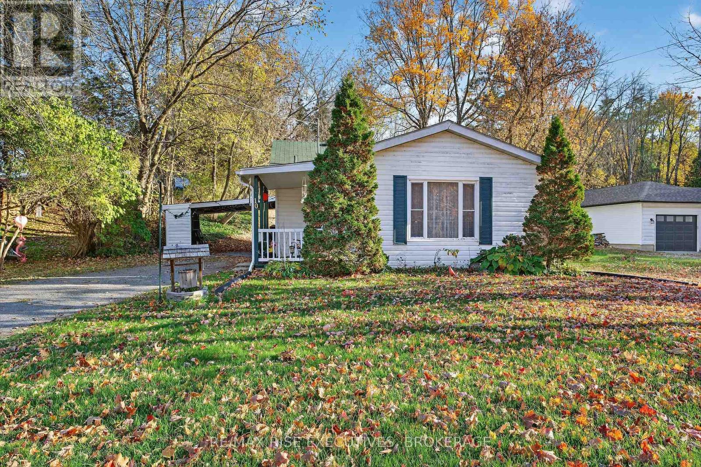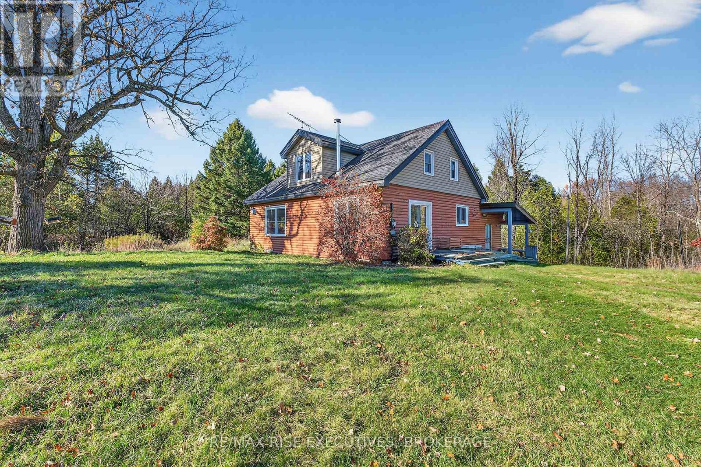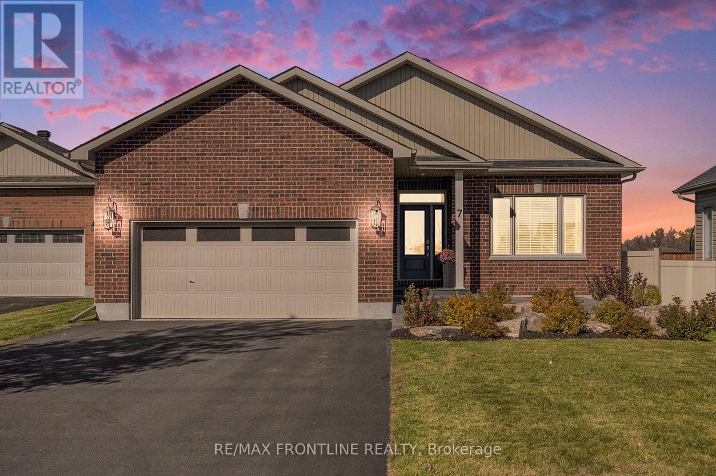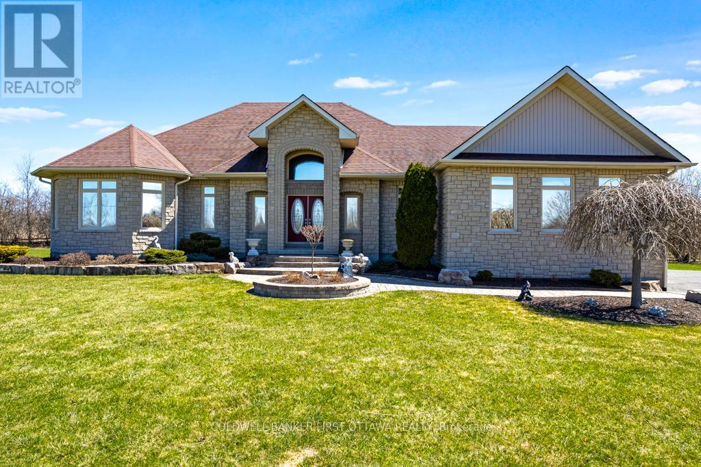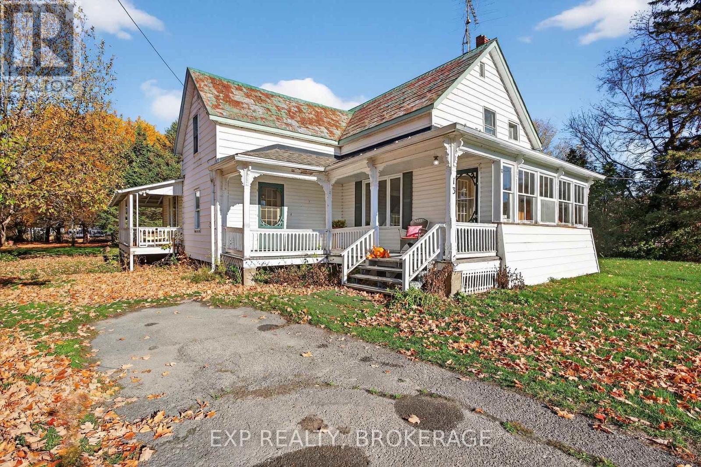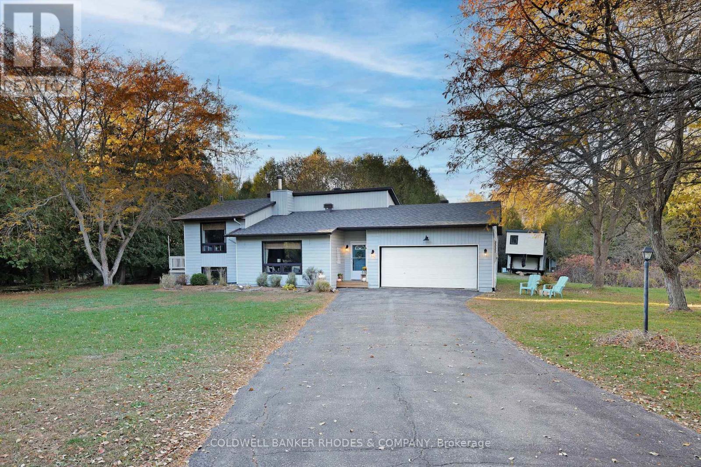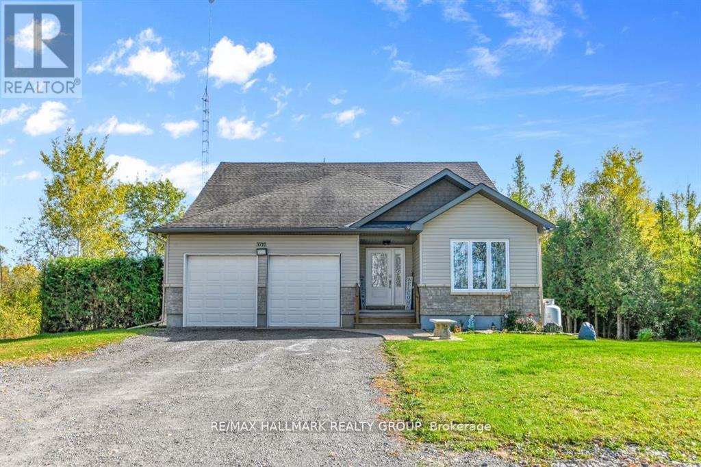- Houseful
- ON
- Smiths Falls
- K7A
- 42 Code Cres
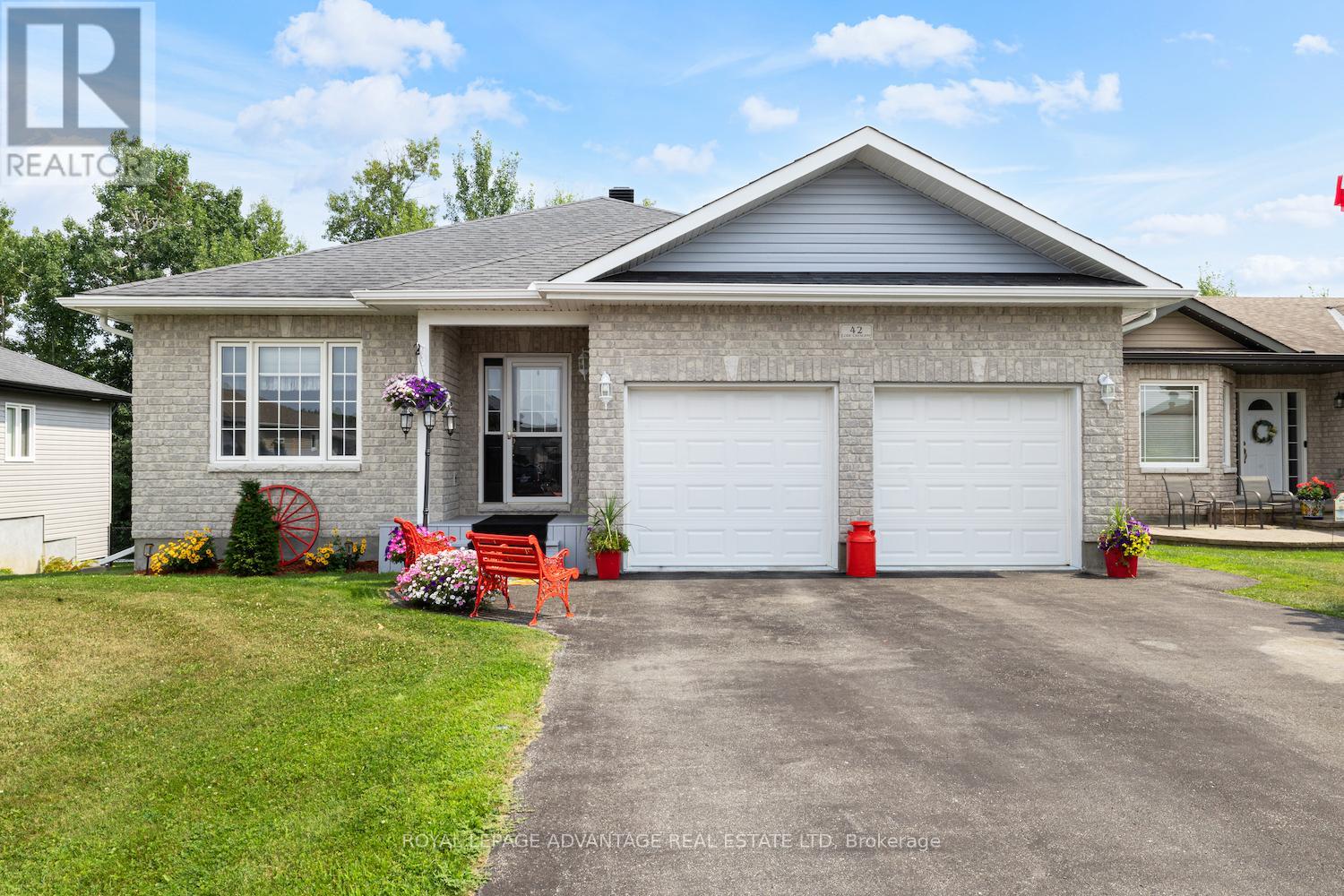
Highlights
Description
- Time on Houseful94 days
- Property typeSingle family
- StyleBungalow
- Median school Score
- Mortgage payment
This move-in ready Comworth model bungalow built by Parkview Homes is perfectly suited for families, multi-generational living, or down-sizers looking for comfort and convenience. Built in 2014 and lovingly maintained by its original owner, 42 Code Crescent is located in one of Smiths Falls most desirable neighbourhoods, just minutes from schools, parks, shops, and an easy commute to Ottawa, Brockville, or Kingston. The primary suite offers a spacious walk-in closet and an ensuite. The open-concept kitchen features generous counter space and overlooks the living and dining areas perfect for both everyday living and entertaining. The walkout lower level provides incredible untapped potential, with a roughed-in bathroom and plenty of space for a future rec room, hobby space, or additional living quarters. Laundry is currently located on this level, but a main-floor laundry hookup has already been roughed in. Outside is a large backyard with no rear neighbours, a landscaped lot and a space that is perfect for relaxing. With its flexible layout and spacious design, this home is ready to adapt to any lifestyle. (id:63267)
Home overview
- Cooling Central air conditioning
- Heat source Natural gas
- Heat type Forced air
- Sewer/ septic Sanitary sewer
- # total stories 1
- # parking spaces 6
- Has garage (y/n) Yes
- # full baths 2
- # total bathrooms 2.0
- # of above grade bedrooms 2
- Community features School bus
- Subdivision 901 - smiths falls
- Lot desc Landscaped
- Lot size (acres) 0.0
- Listing # X12316325
- Property sub type Single family residence
- Status Active
- Other 5.99m X 10.53m
Level: Lower - Foyer 2.08m X 2.97m
Level: Main - Kitchen 5.23m X 2.9m
Level: Main - Mudroom 2.09m X 1.66m
Level: Main - Living room 5.98m X 3.55m
Level: Main - Bathroom 2.56m X 1.49m
Level: Main - Primary bedroom 4.42m X 4.33m
Level: Main - 2nd bedroom 3.31m X 3.64m
Level: Main
- Listing source url Https://www.realtor.ca/real-estate/28672564/42-code-crescent-smiths-falls-901-smiths-falls
- Listing type identifier Idx

$-1,677
/ Month

