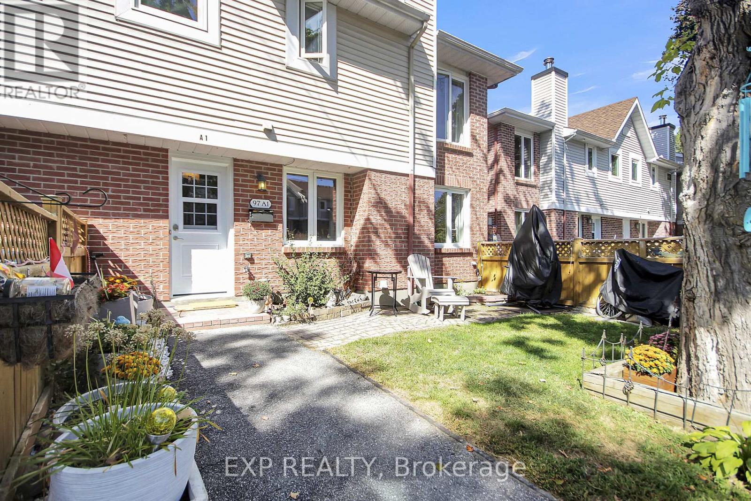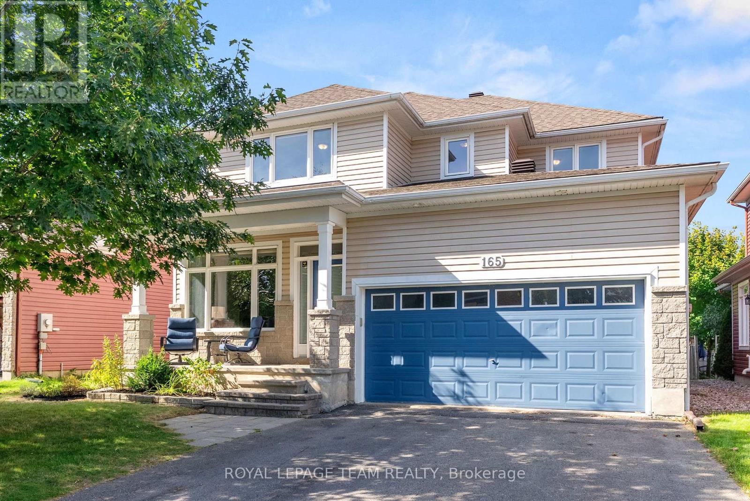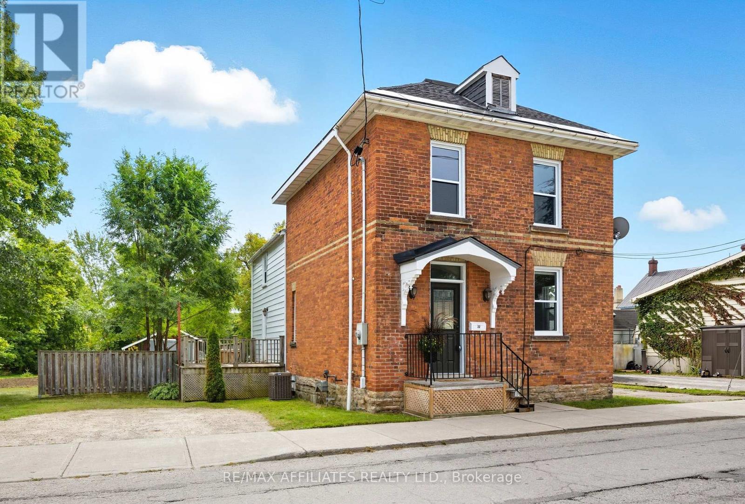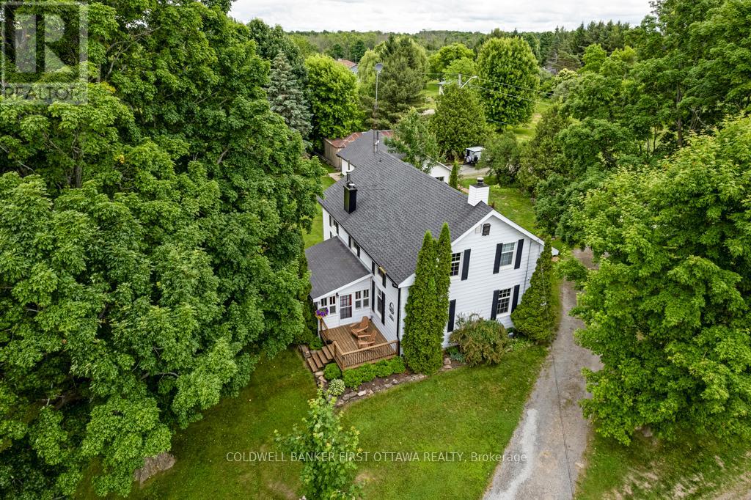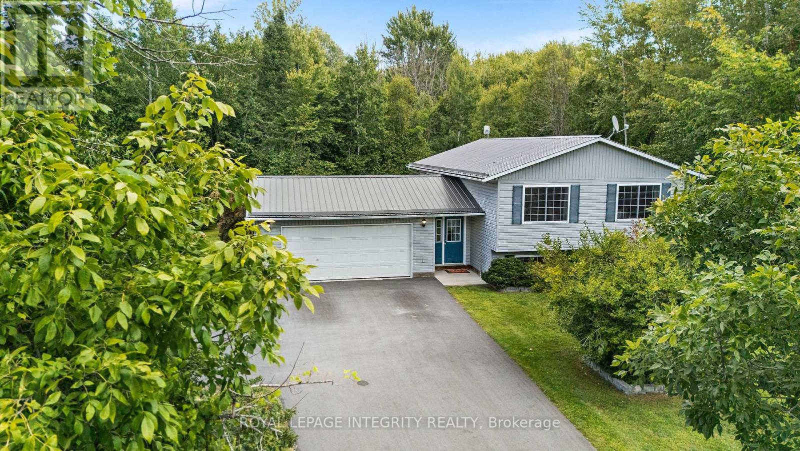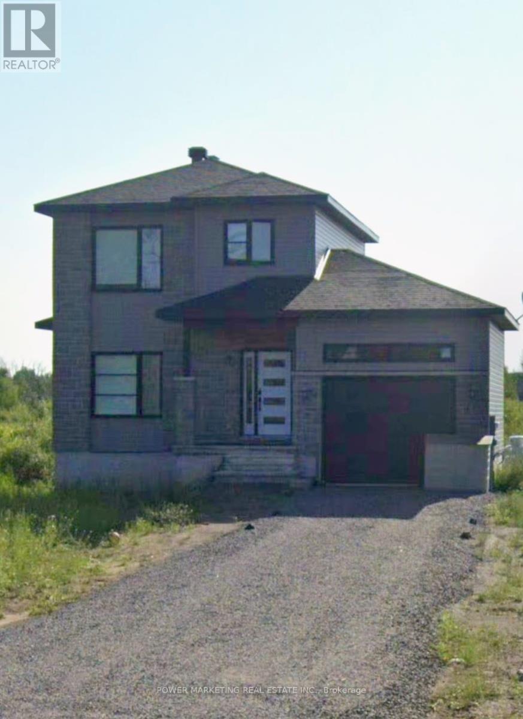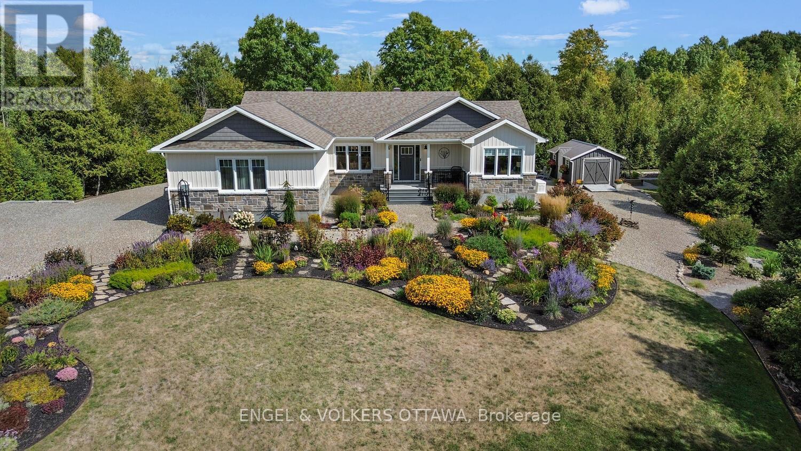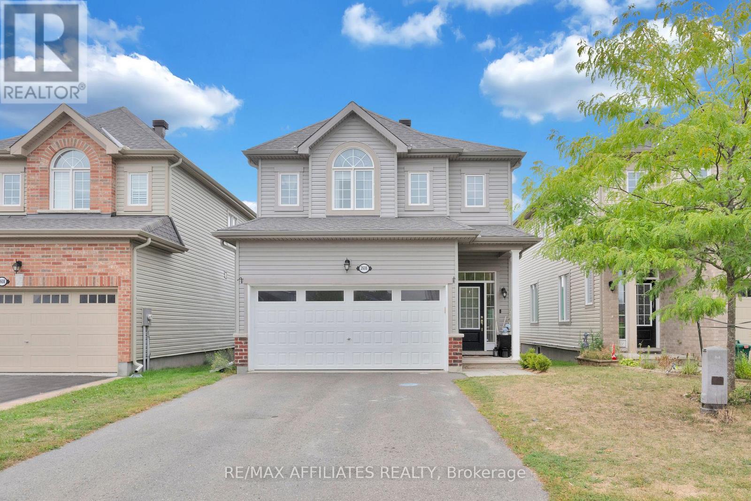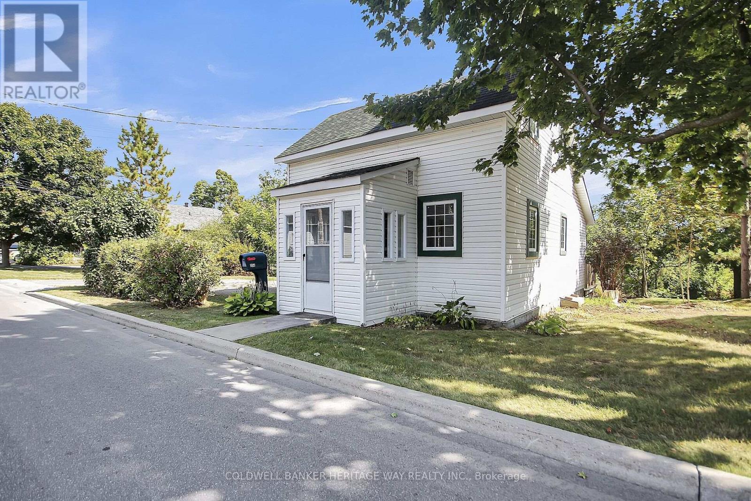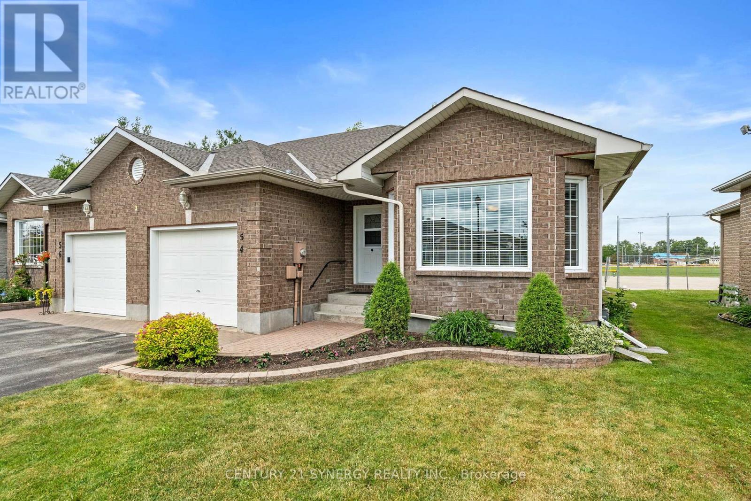- Houseful
- ON
- Smiths Falls
- K7A
- 56 Marsha Dr
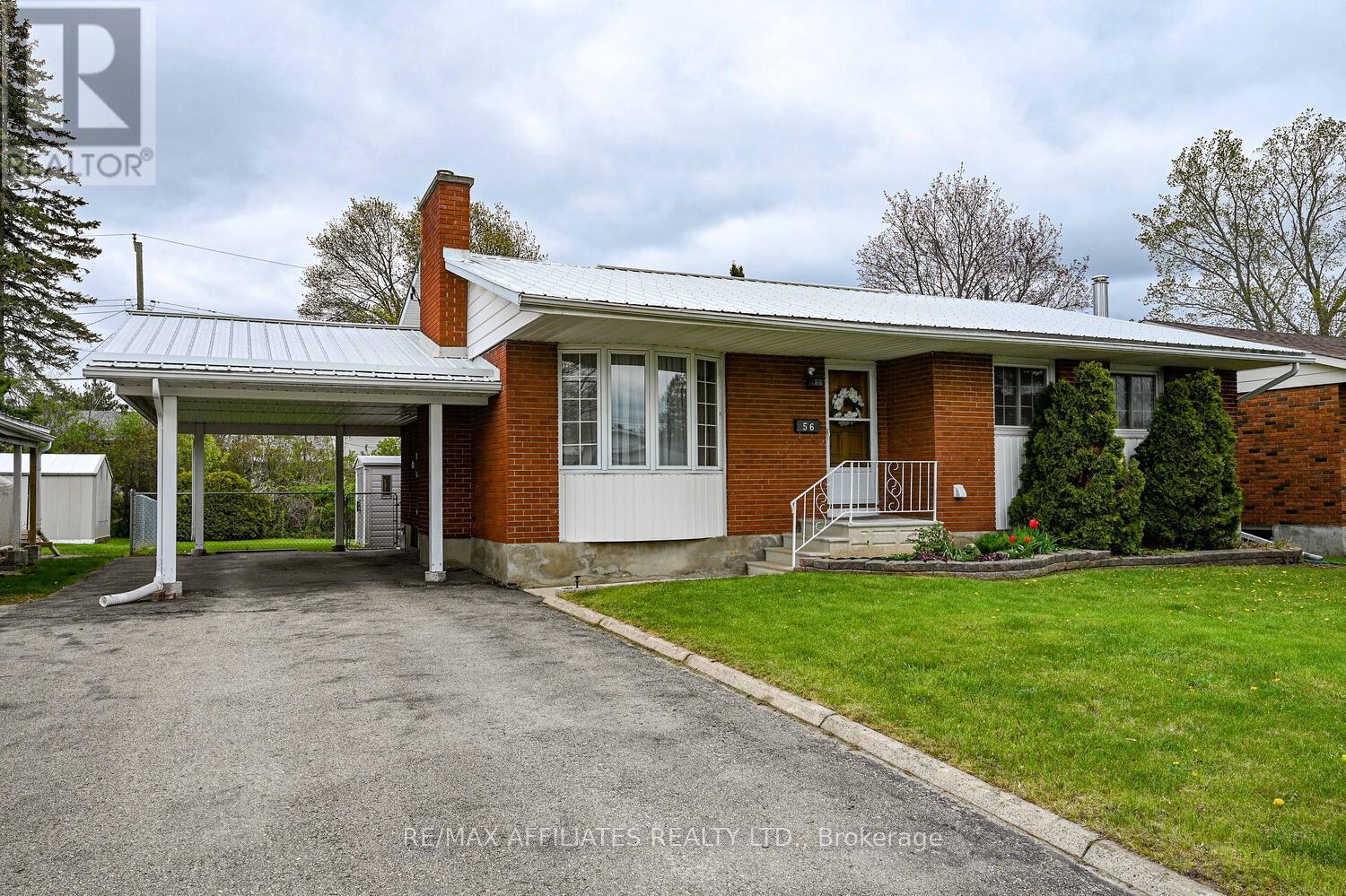
Highlights
Description
- Time on Houseful33 days
- Property typeSingle family
- StyleBungalow
- Median school Score
- Mortgage payment
Welcome to this wonderful three-bedroom bungalow, nestled on a mature, tree-lined street in a quiet and sought-after neighbourhood just blocks from the scenic Lower Reach Park. With timeless curb appeal and an ideal location, this home combines charm, comfort, and convenience. Step inside to discover hardwood flooring that flows seamlessly throughout the main level, creating warmth and cohesion across the bright and inviting living spaces. The spacious living room features a cozy gas fireplace, perfect for relaxing evenings, while the adjoining dining area offers an ideal setting for both everyday meals and special occasions. The well-appointed kitchen includes a sunny breakfast nook with views of the private rear yard perfect for morning coffee or casual dining. The main level also hosts three comfortable bedrooms, including a generous primary suite. One of the bedrooms has been thoughtfully converted to accommodate main-floor laundry, offering added convenience. The finished lower level expands your living options with a large family room with a gas stove, a 2-piece bathroom, a flexible area perfect for a home office or hobby space, and ample storage for all your needs. Step outside to enjoy the fully fenced backyard oasis, complete with a beautiful deck for entertaining, two handy storage sheds, and plenty of room to garden, play, or relax in privacy. This is a fantastic opportunity to own a lovingly maintained home in an exceptional location close to parks, schools, and all amenities. Don't miss your chance to make this home your own. Call today for your private showing! (id:55581)
Home overview
- Cooling Central air conditioning
- Heat source Natural gas
- Heat type Forced air
- Sewer/ septic Sanitary sewer
- # total stories 1
- # parking spaces 3
- # full baths 1
- # half baths 1
- # total bathrooms 2.0
- # of above grade bedrooms 3
- Has fireplace (y/n) Yes
- Subdivision 901 - smiths falls
- Lot desc Landscaped
- Lot size (acres) 0.0
- Listing # X12343621
- Property sub type Single family residence
- Status Active
- Family room 5.53m X 9.18m
Level: Basement - Laundry 3.5m X 3m
Level: Basement - Utility 5.48m X 4.63m
Level: Basement - Den 4.64m X 3.57m
Level: Basement - Living room 4.94m X 4.85m
Level: Main - Bedroom 3.49m X 3.41m
Level: Main - Bedroom 2.1m X 3.41m
Level: Main - Dining room 4.05m X 3.57m
Level: Main - Kitchen 2.62m X 3m
Level: Main - Primary bedroom 3.48m X 3.67m
Level: Main
- Listing source url Https://www.realtor.ca/real-estate/28731328/56-marsha-drive-smiths-falls-901-smiths-falls
- Listing type identifier Idx

$-1,306
/ Month

