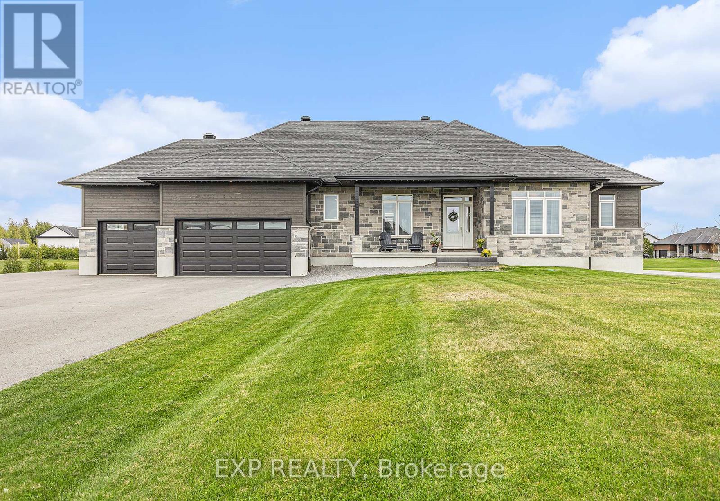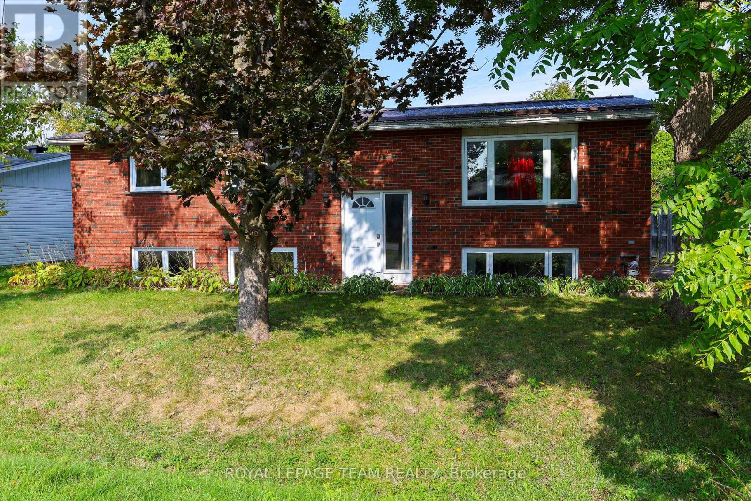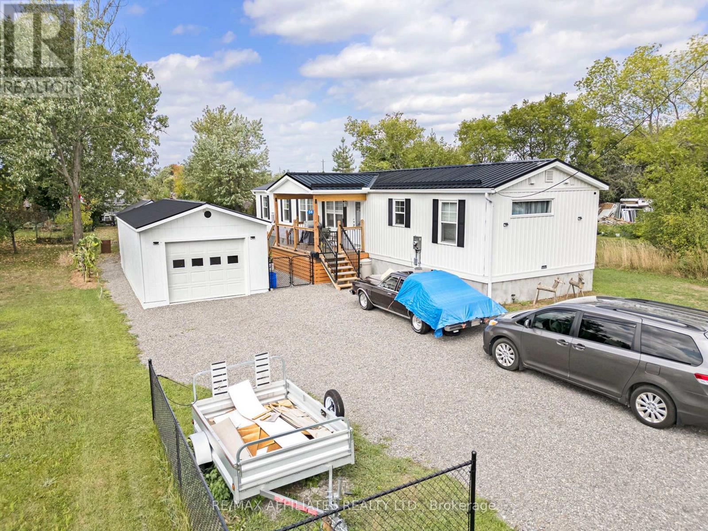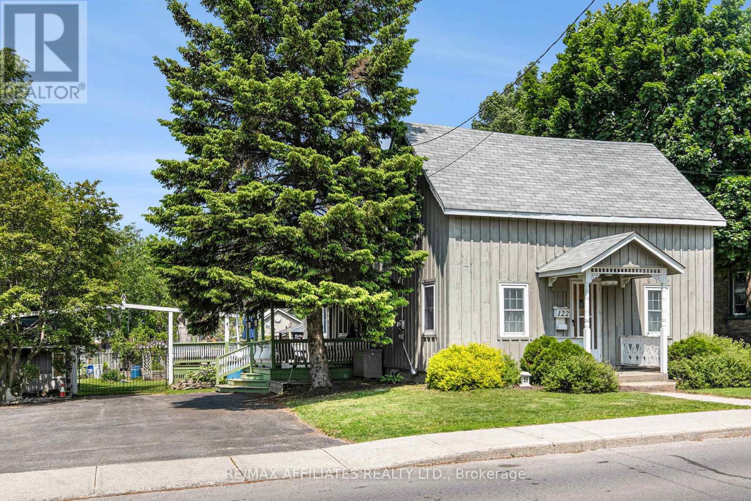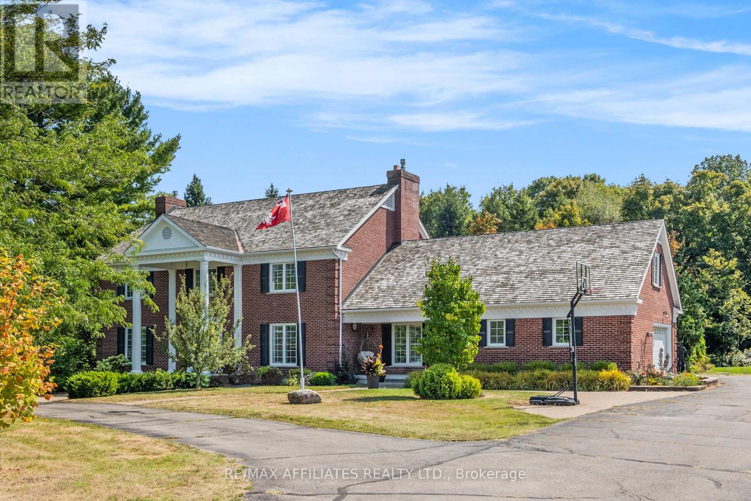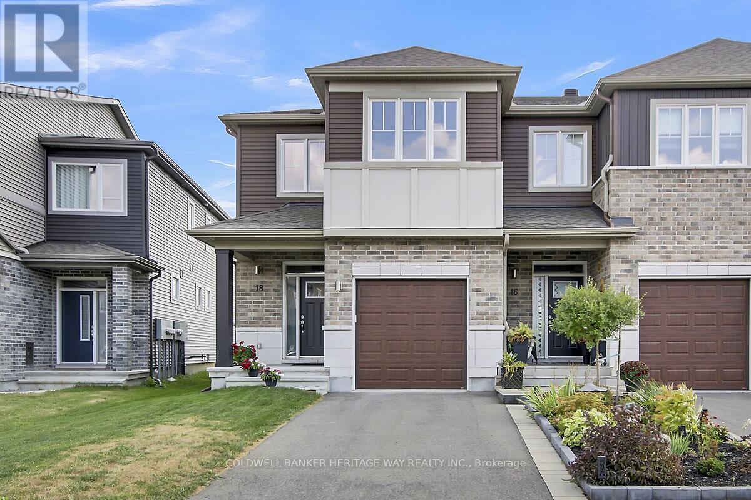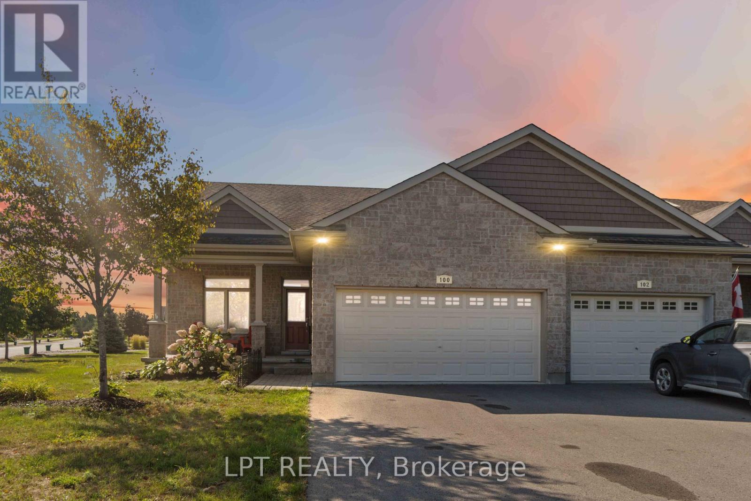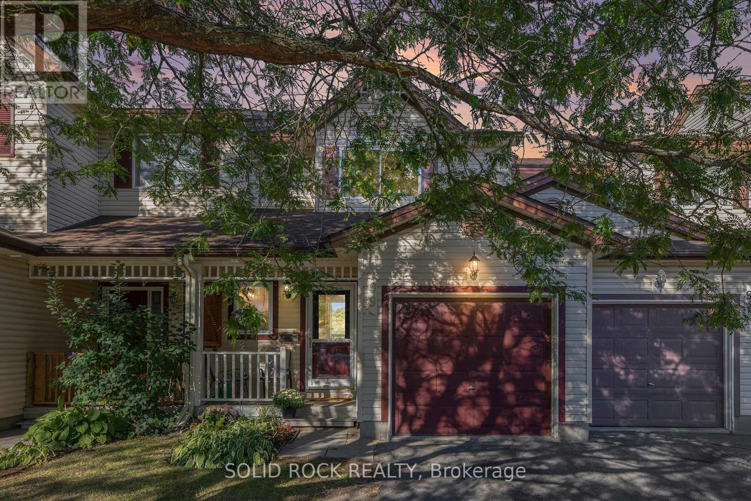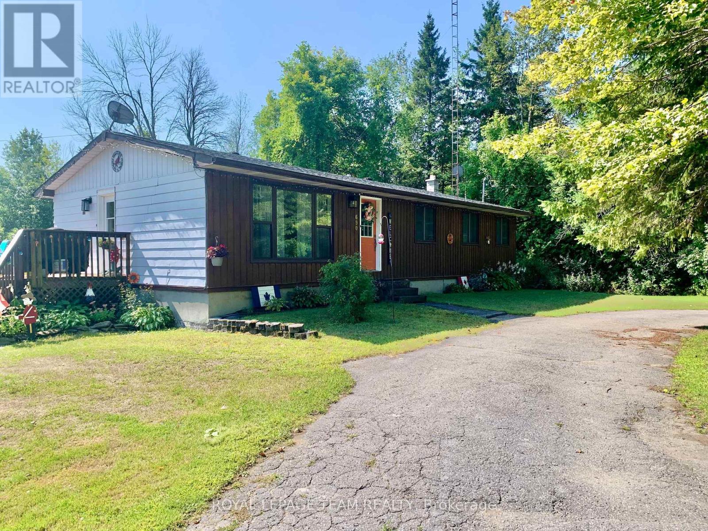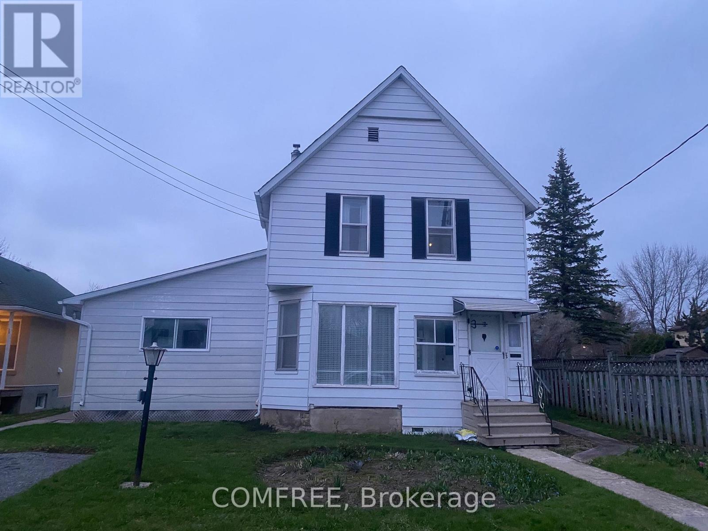- Houseful
- ON
- Smiths Falls
- K7A
- 74 Colonel By Cres
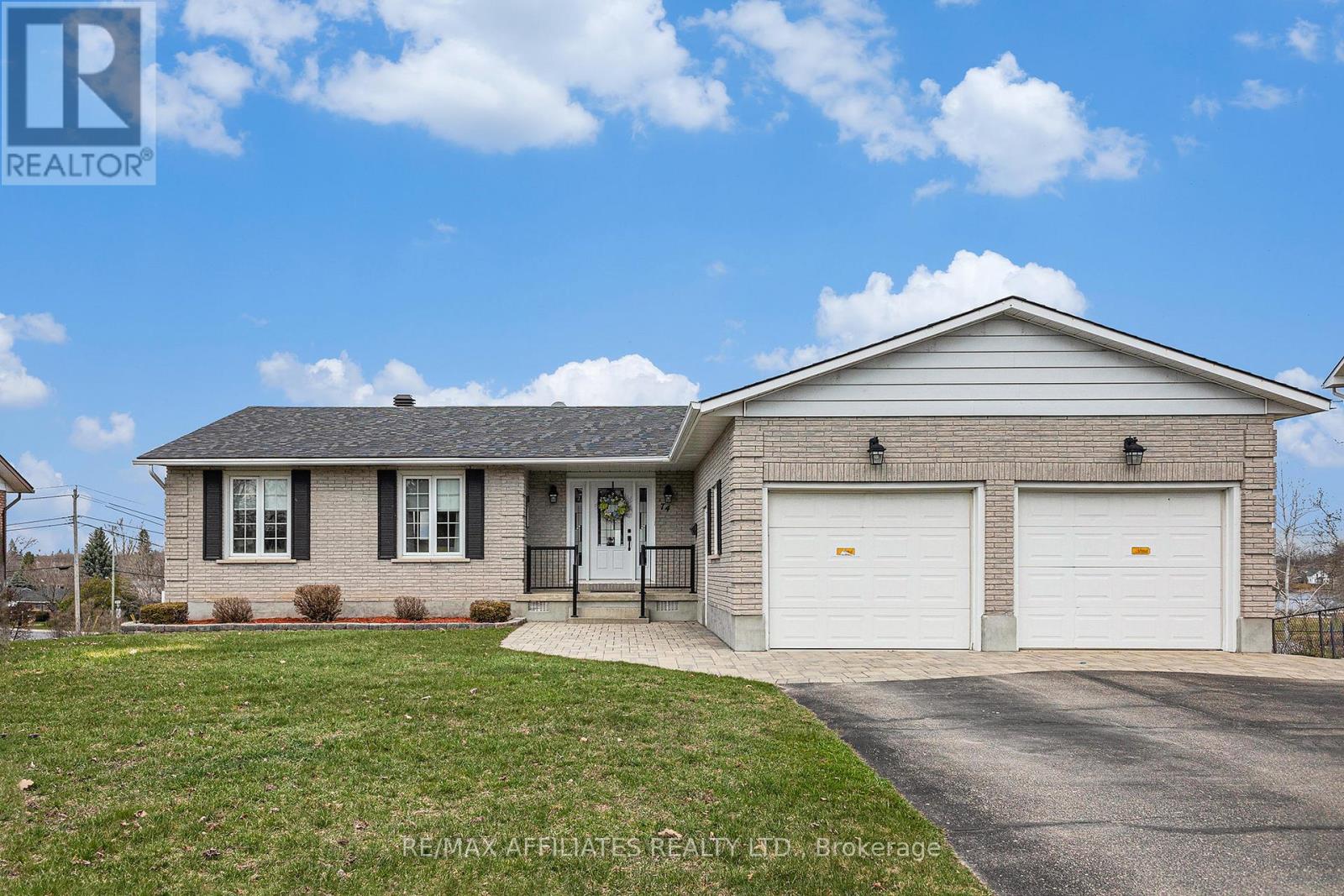
Highlights
Description
- Time on Houseful66 days
- Property typeSingle family
- StyleBungalow
- Median school Score
- Mortgage payment
Every street has a premium lot location. This property has an unobstructed view of the Rideau River, parks and recreational areas. Enjoy a spectacular view of the Rideau River while sipping something fresh on your upper level screened in porch or ground level walk out patio. A large home quality built for the whole family by Gallipeau Construction. Sitting on a choice walkout lot on the prestigious Colonel By Crescent. A well-developed area of town with easy access to schools, parks, shopping & amenities. Boasting approximately 4000 sq ft of space, you're greeted by a wide foyer, a comfortable living rm, a formal dining rm, kitchen with breakfast bar & eating nook. There is an upper sunroom, a main floor Laundry & a mud room to the double car garage. Down the hall you'll find a 4 pc. Bathroom, a spacious master with ample closet space and 3 pc. ensuite, plus two more good sized bedrooms. The lower level offers more expansive space beginning with a walk-out family room with gas stove, a games area with a welcoming wet bar, a 4th bedroom, a 3 pc. Bathroom, a huge recreation room or split this one into an exercise rm & home office. (Note there is an existing decommissioned indoor pool under the rec room floor joists. It may be possible to restore it if desired) plus a large storage rm & utilities rm. Radiant Hot water heat + heat pump air conditioning. Large pie lot & parking for 6 on the paved triple car wide driveway. Water $1260, Hydro $1672, Gas $1752, Taxes $6213. (id:63267)
Home overview
- Cooling Central air conditioning
- Heat source Natural gas
- Heat type Hot water radiator heat
- Sewer/ septic Sanitary sewer
- # total stories 1
- # parking spaces 8
- Has garage (y/n) Yes
- # full baths 3
- # total bathrooms 3.0
- # of above grade bedrooms 4
- Has fireplace (y/n) Yes
- Subdivision 901 - smiths falls
- View River view, direct water view
- Water body name Rideau river
- Directions 2057029
- Lot desc Landscaped
- Lot size (acres) 0.0
- Listing # X12258620
- Property sub type Single family residence
- Status Active
- Family room 6.24m X 6.24m
Level: Lower - Bathroom 2.64m X 1.72m
Level: Lower - Utility 6.4m X 2.89m
Level: Lower - Games room 4.57m X 3.81m
Level: Lower - Great room 12.19m X 6.07m
Level: Lower - Other 6.4m X 3.88m
Level: Lower - Bedroom 3.45m X 3.14m
Level: Lower - Bathroom 2.64m X 2.1m
Level: Main - Bedroom 3.83m X 3.07m
Level: Main - Living room 4.44m X 3.6m
Level: Main - Dining room 3.07m X 2.97m
Level: Main - Laundry 2.94m X 2m
Level: Main - Kitchen 3.2m X 2.74m
Level: Main - Bathroom 2.1m X 1.98m
Level: Main - Sunroom 4.57m X 3.02m
Level: Main - Dining room 4.54m X 3.04m
Level: Main - Foyer 2.43m X 2.13m
Level: Main - Bedroom 3.5m X 3.12m
Level: Main - Primary bedroom 4.57m X 4.24m
Level: Main
- Listing source url Https://www.realtor.ca/real-estate/28550234/74-colonel-by-crescent-smiths-falls-901-smiths-falls
- Listing type identifier Idx

$-2,400
/ Month

