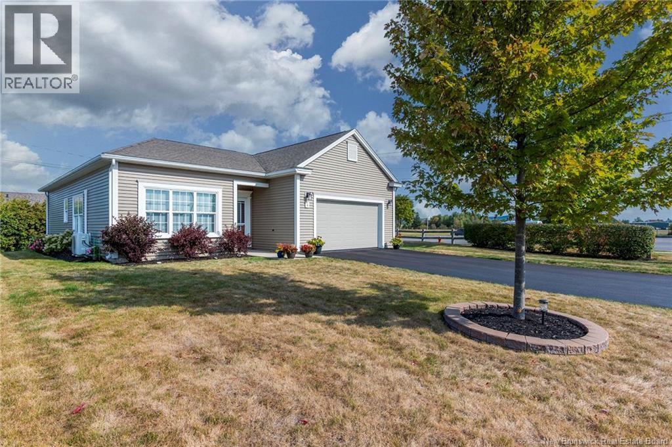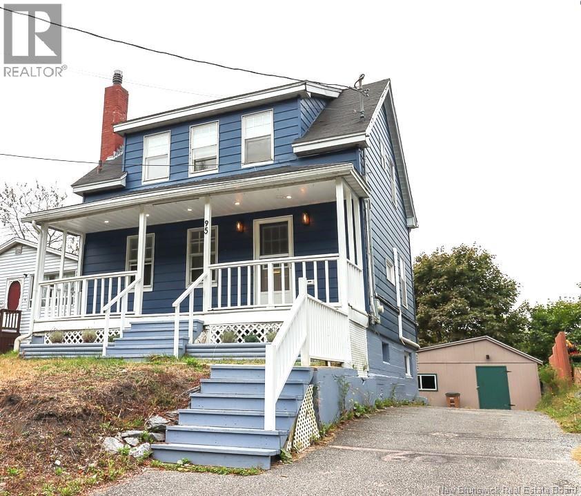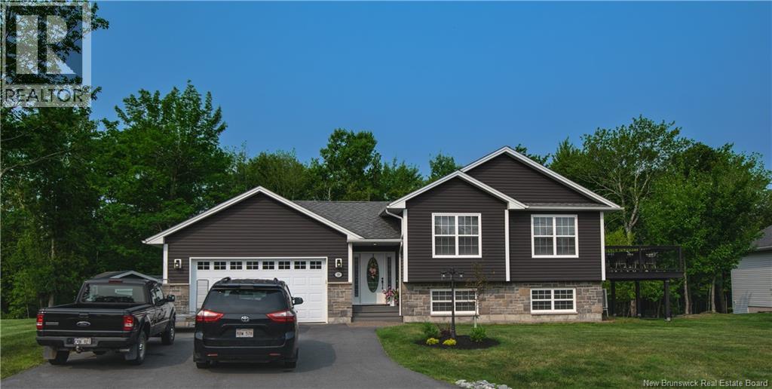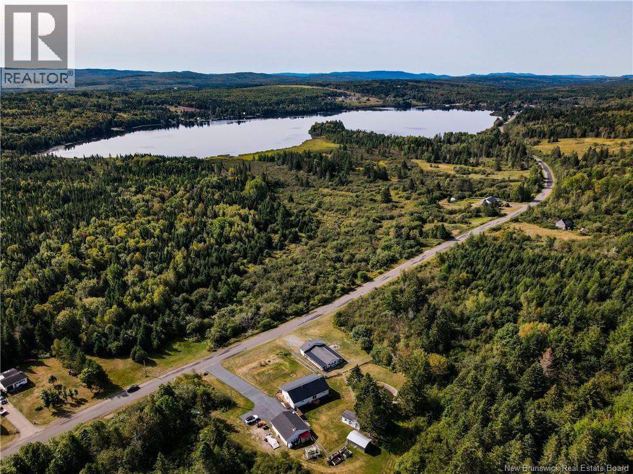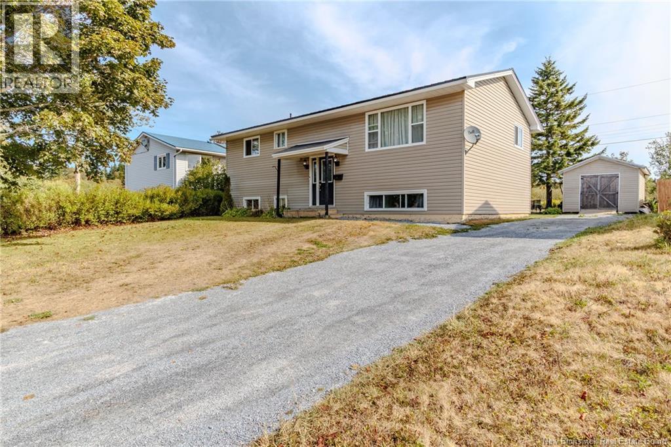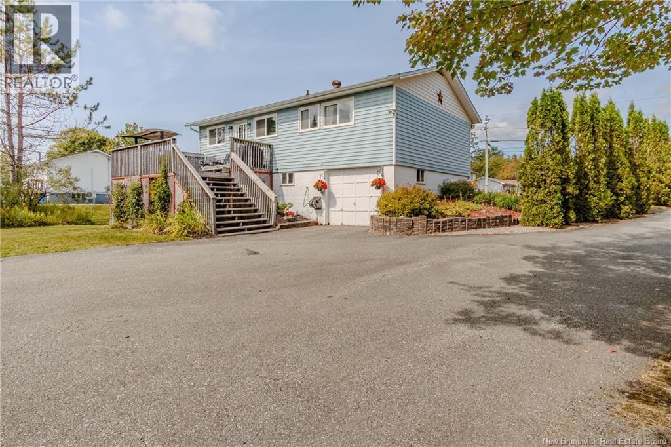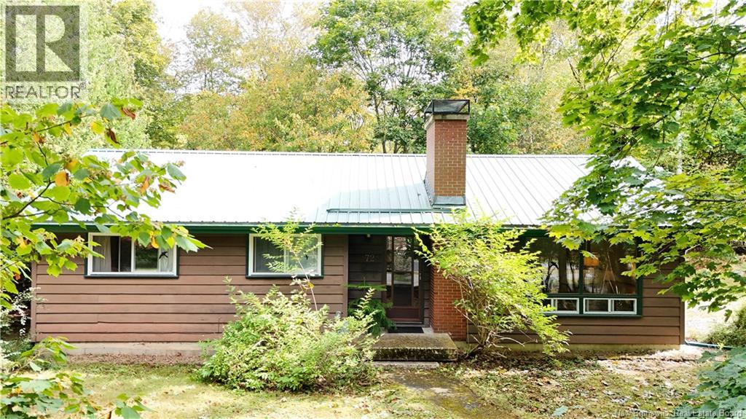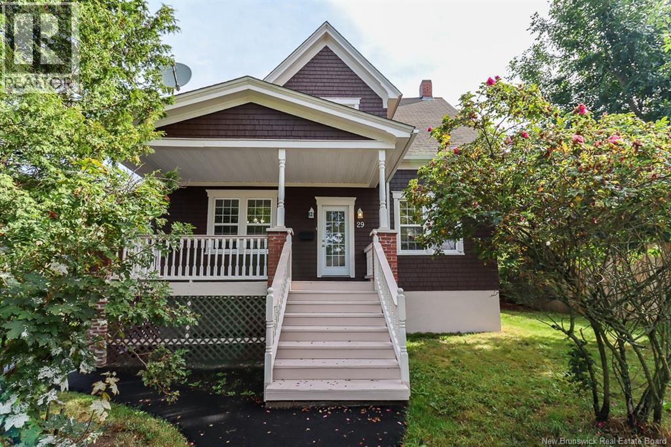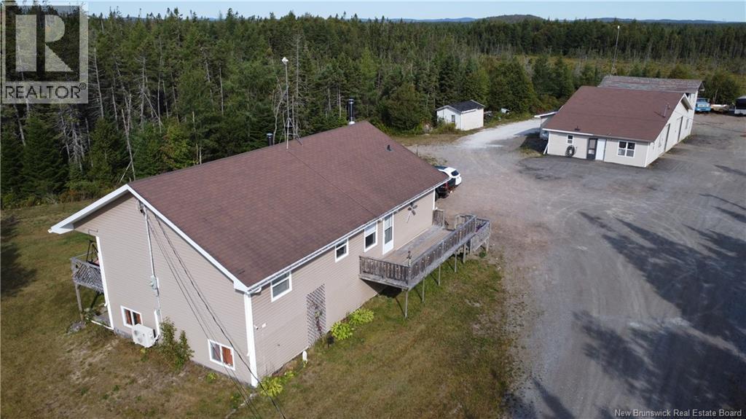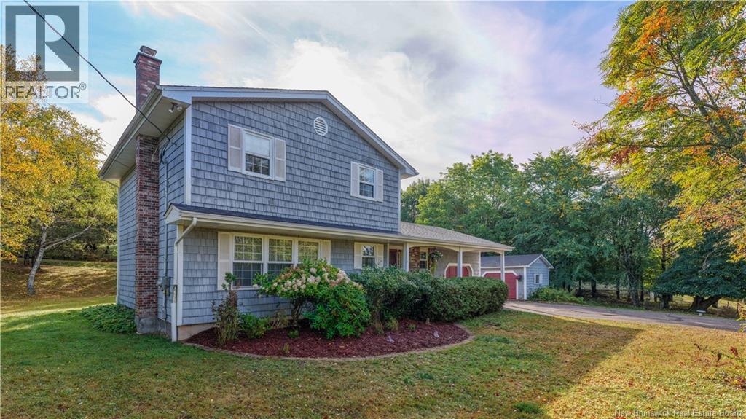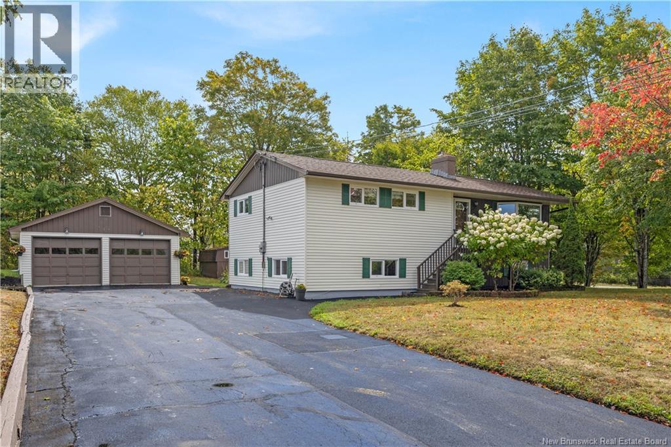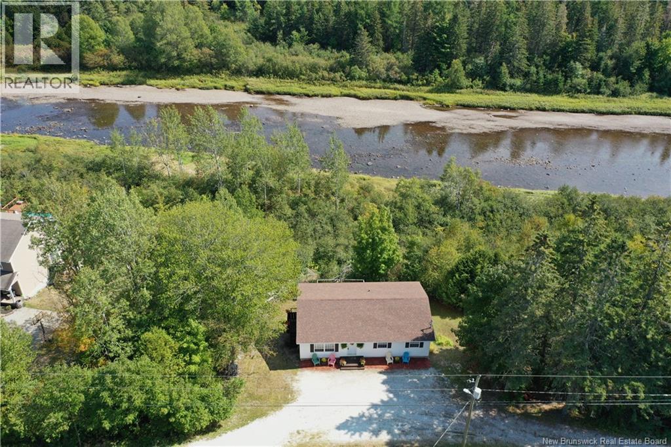
Highlights
Description
- Home value ($/Sqft)$187/Sqft
- Time on Housefulnew 10 hours
- Property typeSingle family
- StyleBungalow
- Lot size1 Acres
- Year built1995
- Mortgage payment
Welcome to 1146 Route 860, this spacious bungalow sits on the beautiful Hammond River. Circular driveway, newer roof shingles and exterior doors. Step inside a spacious living room with click flooring. Kitchen and dining room with new luxury vinyl flooring, new side door, new dishwasher and patio door. Beautiful setting and view from deck. The back yard has so much potential, to be cleared down to the river to enjoy all this property has to offer. Full bath features main floor laundry and cheater door to primary bedroom featuring new luxury vinyl flooring. 2 additional bedrooms finish off the main floor. Down is partially finished with 2 bedrooms (new flooring to remain), potential rec room waiting for you to make it your own, and has a large picture window. With a convenient walk out basement and rough in plumbing for a 2nd bath this could be a great granny suite or apartment. (id:63267)
Home overview
- Heat source Electric
- Heat type Baseboard heaters
- # total stories 1
- # full baths 1
- # total bathrooms 1.0
- # of above grade bedrooms 5
- Flooring Carpeted, laminate
- Water body name Hammond river
- Directions 1831216
- Lot dimensions 1
- Lot size (acres) 1.0
- Building size 1470
- Listing # Nb126203
- Property sub type Single family residence
- Status Active
- Bedroom Level: Basement
- Bedroom Level: Basement
- Bedroom 3.277m X 3.937m
Level: Main - Kitchen 3.861m X 2.972m
Level: Main - Bedroom 3.048m X 3.48m
Level: Main - Living room 5.766m X 4.089m
Level: Main - Bedroom 3.962m X 2.692m
Level: Main - Bathroom (# of pieces - 1-6) 3.277m X 2.87m
Level: Main - Dining room 2.362m X 2.972m
Level: Main
- Listing source url Https://www.realtor.ca/real-estate/28846745/1146-860-route-smithtown
- Listing type identifier Idx

$-733
/ Month

