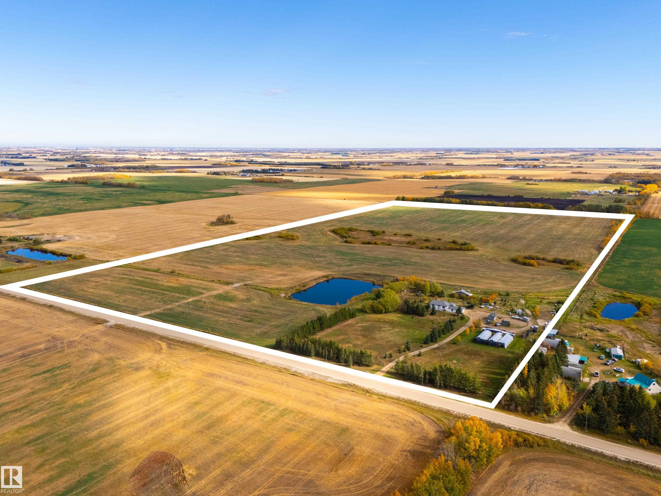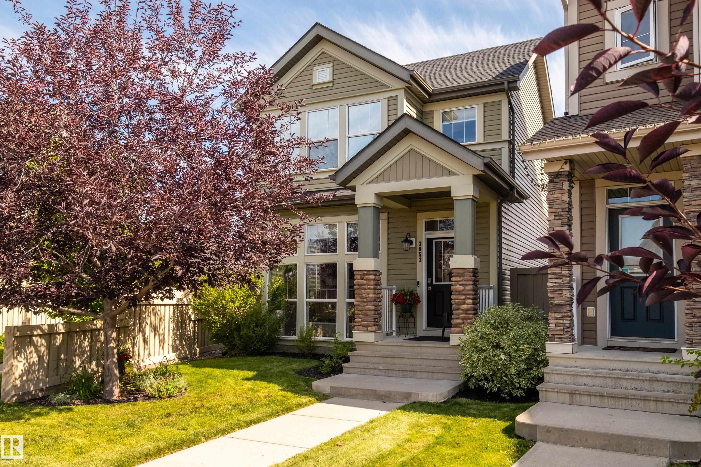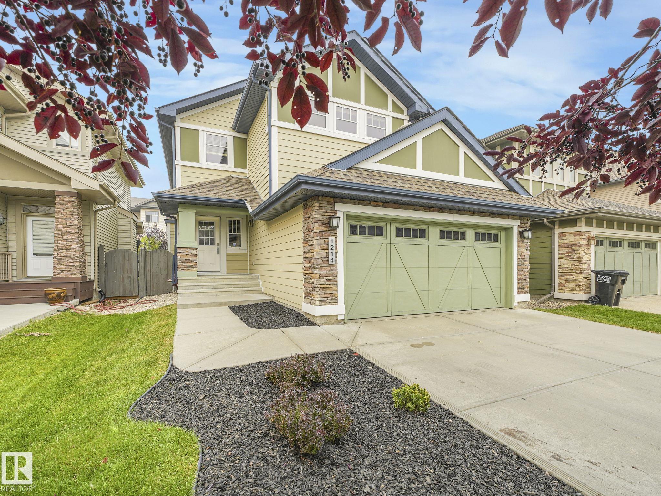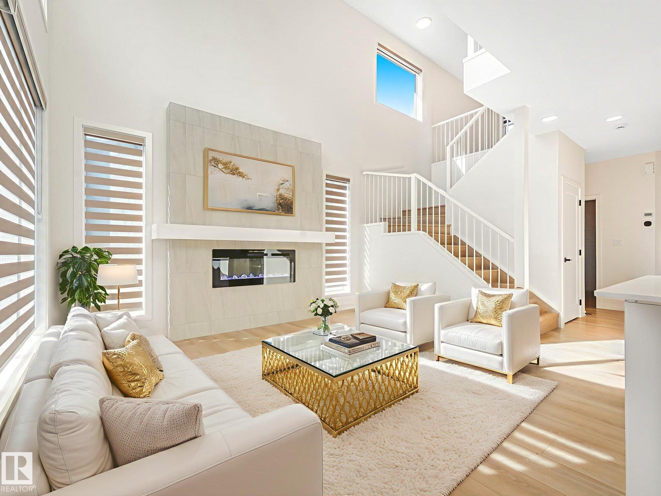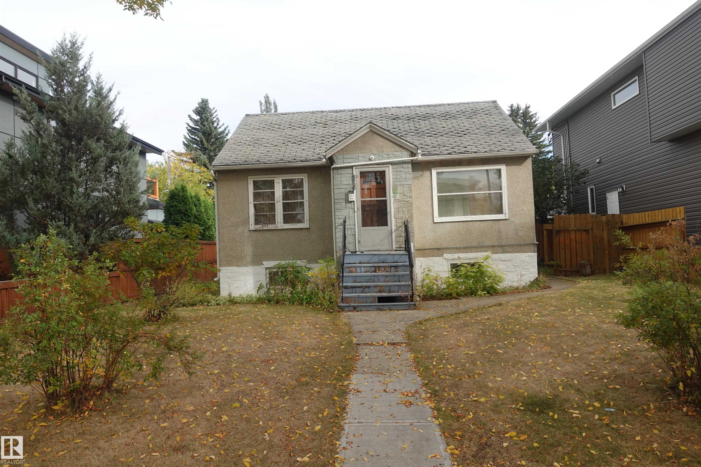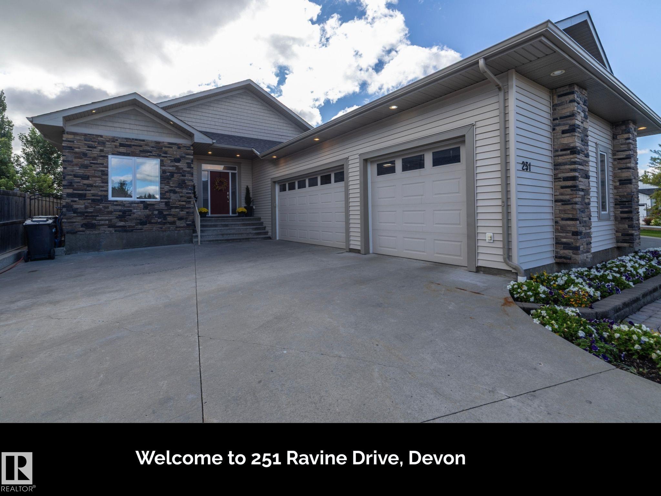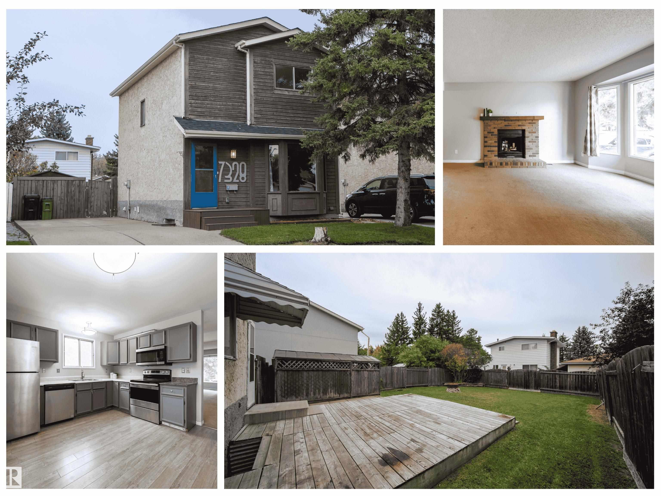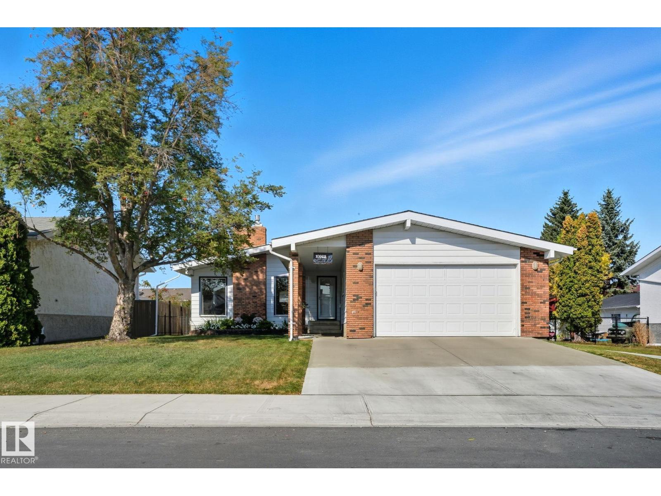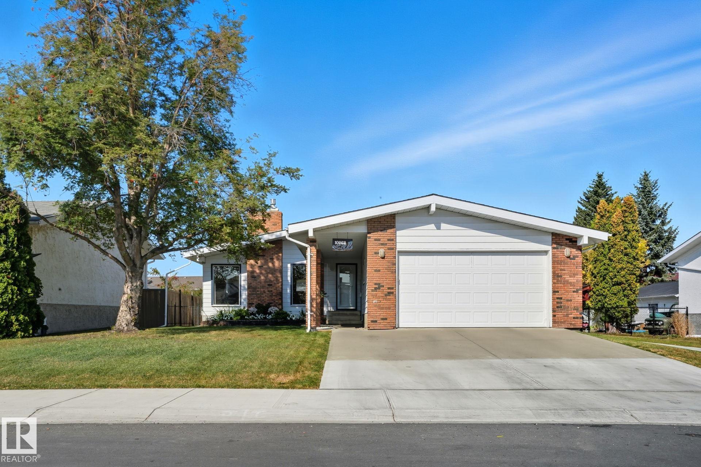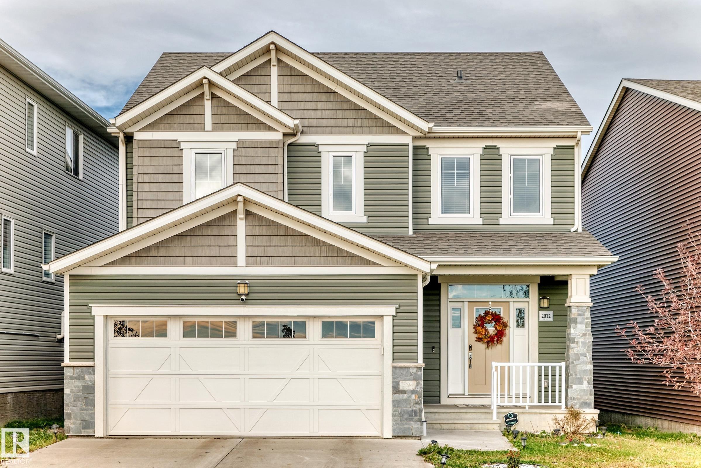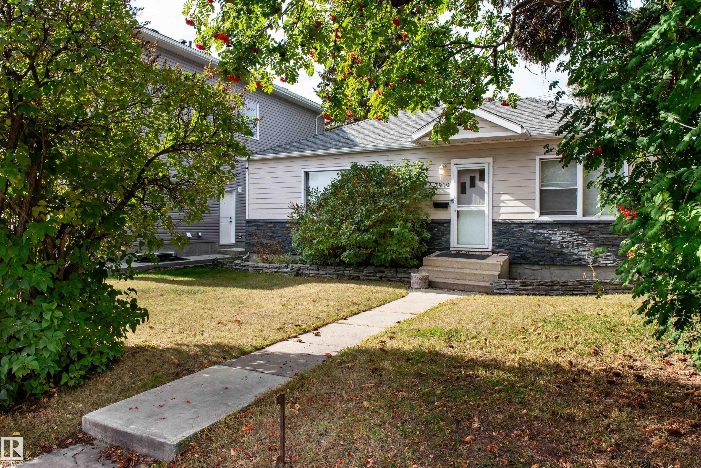- Houseful
- AB
- Smoky Lake
- T0A
- 333 White Earth St
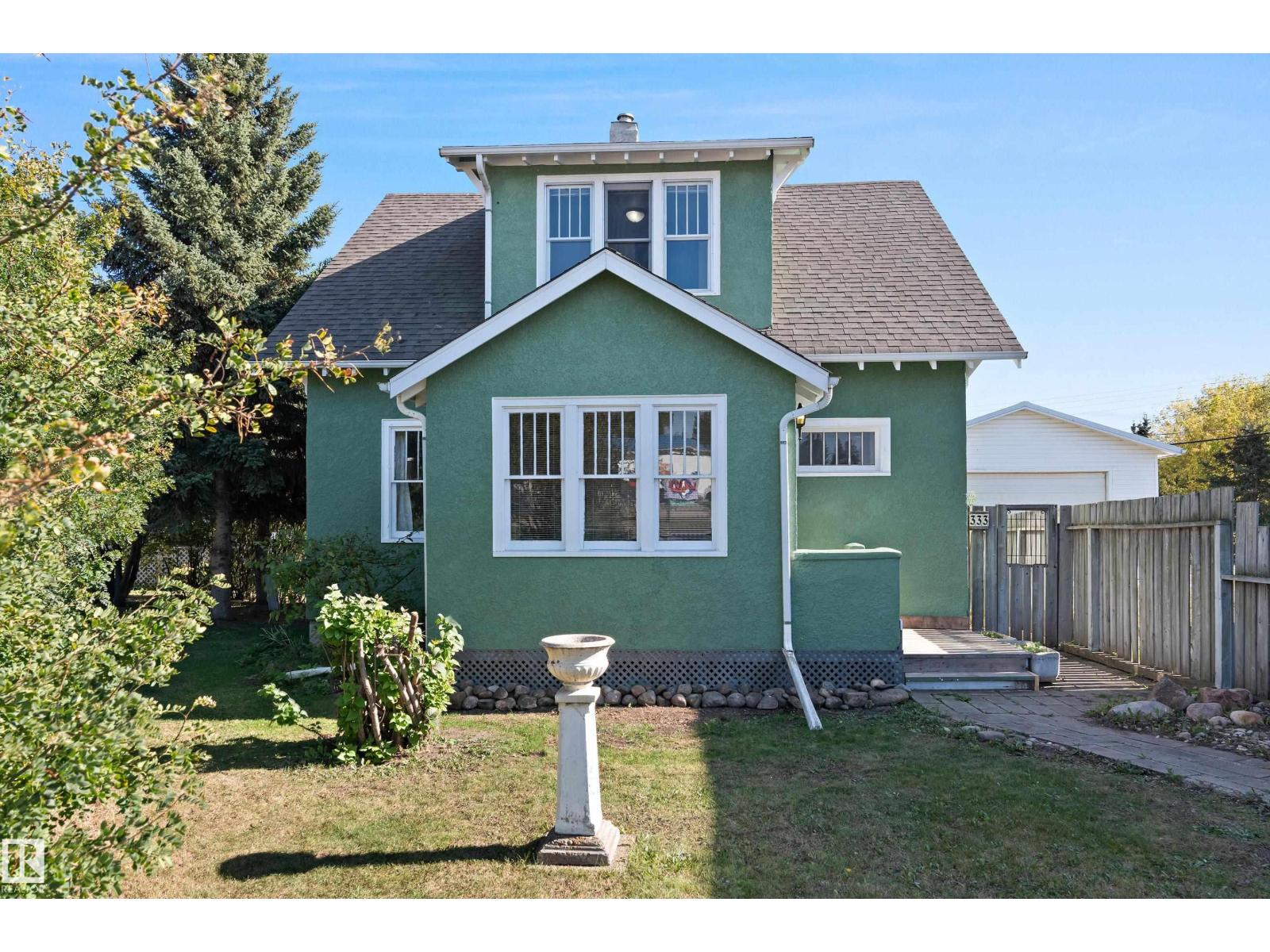
Highlights
Description
- Home value ($/Sqft)$166/Sqft
- Time on Houseful18 days
- Property typeSingle family
- Median school Score
- Lot size6,412 Sqft
- Year built1931
- Mortgage payment
Welcome to the Keen House, a Beautiful, Craftsman Style Heritage Home built in 1931, Designated a Municipal Historic Resource by the Quaint, Small Town of Smoky Lake! Noted Features: High Gable Roof, Stucco Clad Exterior, Shed Dormers on front & rear, Enclosed Porch w/off facade entry from side steps, sitting rooms, hardwood flooring, wainscotting, columns & pilasters architrave & treillage, Doric column & railing on stairway, moulded trim, flat, single light transom on 2nd floor above bdrm. door. Main & Second Flr Bathrooms & Kitchen are NEW: 2023-2025, Electrical Panel upgraded to 100 amp service, Exterior paint NEW - Aug 2025, Chimney was repaired & a leak was fully remediated & repaired, Roof redone w/ new shingles in 2017, Gas HWT 2023, Pex Plumbing lines throughout, Sewer scoped & cleaned in 2022, Newer Windows in Kitchen, 3 new supports under porch. Courtyard, cute landscaping, fully fenced, space for Garage if desired, Backyard ARTISAN STUDIO!! AMAZING MOVE-IN READY, SMALL TOWN HOME w/HISTORY! (id:63267)
Home overview
- Heat type Forced air
- # total stories 2
- Fencing Fence
- # parking spaces 3
- # full baths 2
- # total bathrooms 2.0
- # of above grade bedrooms 3
- Subdivision Smoky lake town
- Lot dimensions 595.69
- Lot size (acres) 0.14719298
- Building size 1265
- Listing # E4458500
- Property sub type Single family residence
- Status Active
- Recreational room 6.5m X 3.25m
Level: Lower - Mudroom 3.15m X 2m
Level: Main - Living room 3.95m X 3.25m
Level: Main - Kitchen 4.31m X 4.06m
Level: Main - Dining room 3.9m X 3.17m
Level: Main - 3rd bedroom 3.01m X 2.73m
Level: Upper - Primary bedroom 3.56m X 2.99m
Level: Upper - 2nd bedroom 4.04m X 2.82m
Level: Upper
- Listing source url Https://www.realtor.ca/real-estate/28886333/333-white-earth-earth-st-smoky-lake-town-smoky-lake-town
- Listing type identifier Idx

$-560
/ Month

