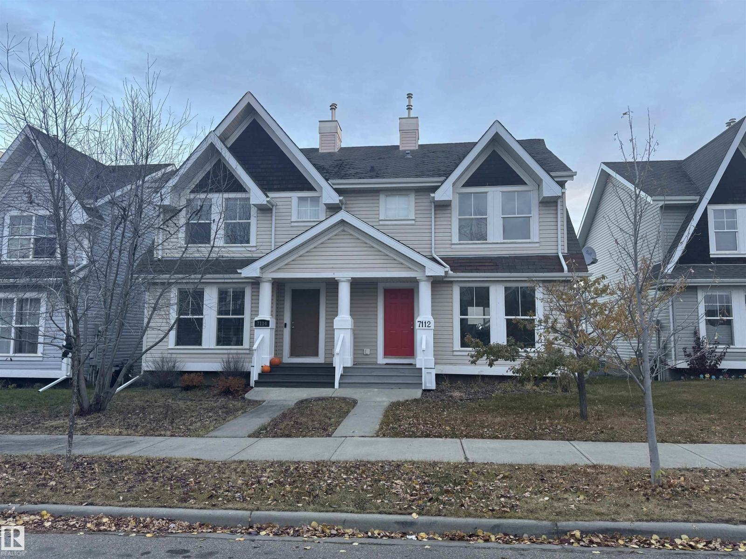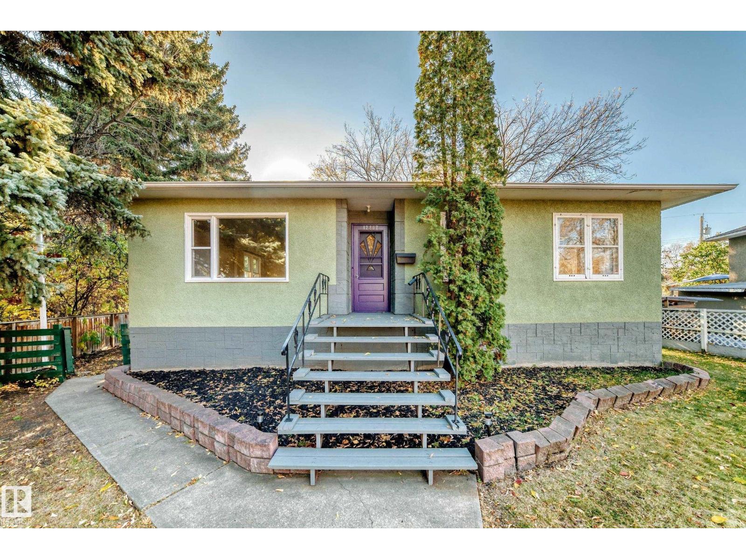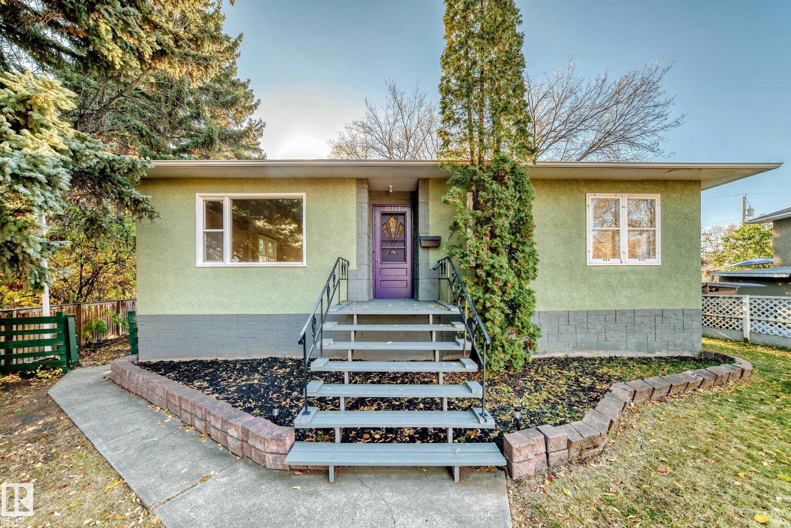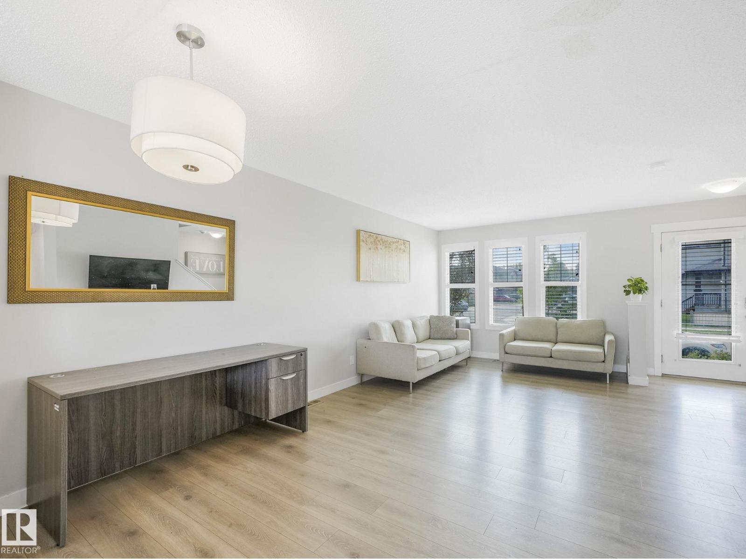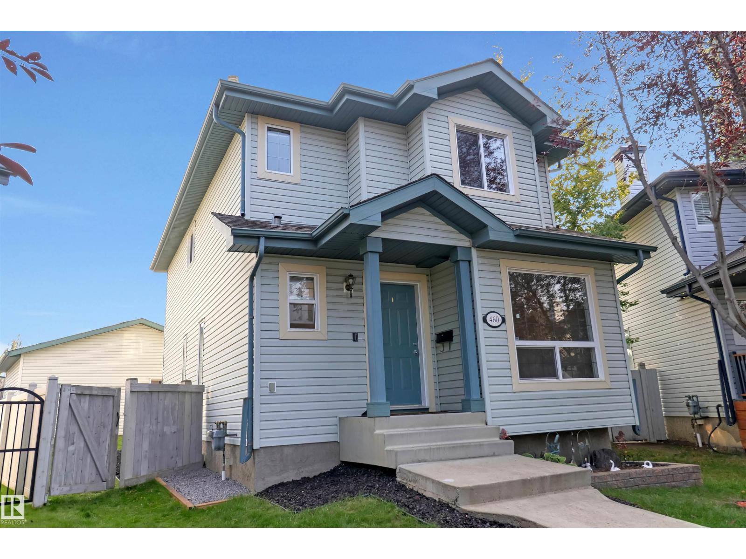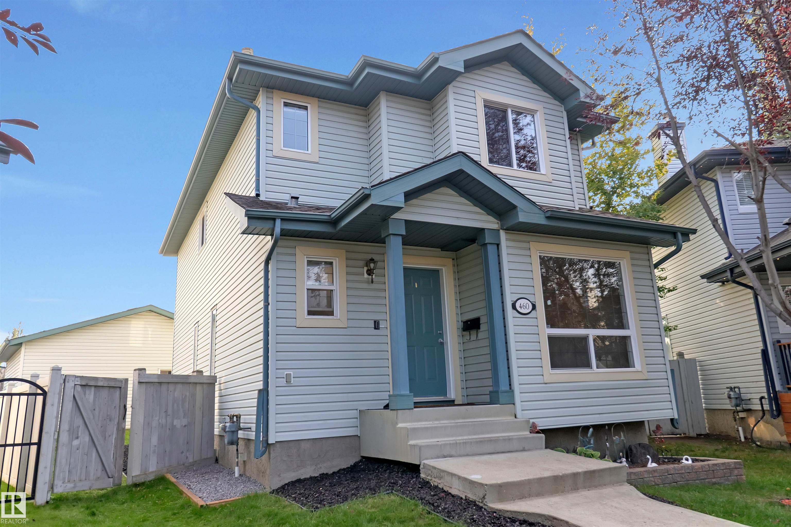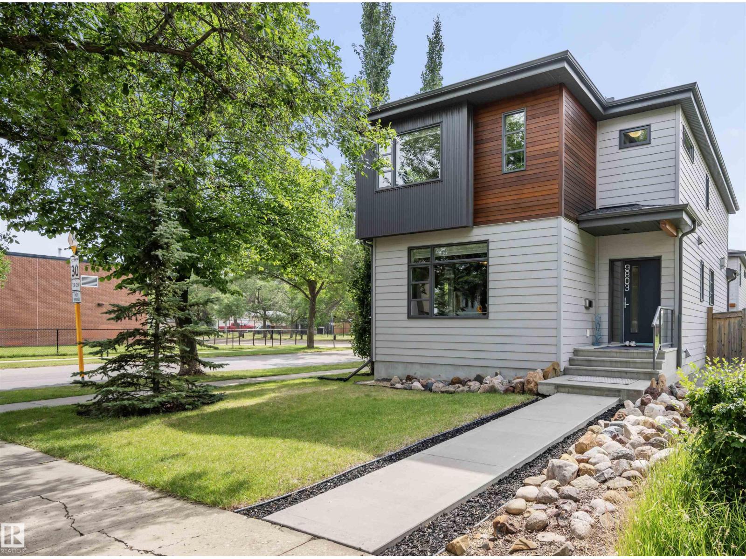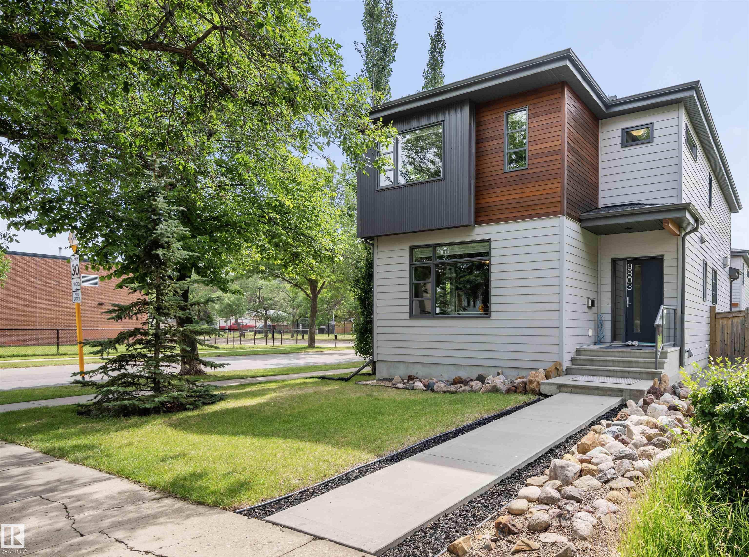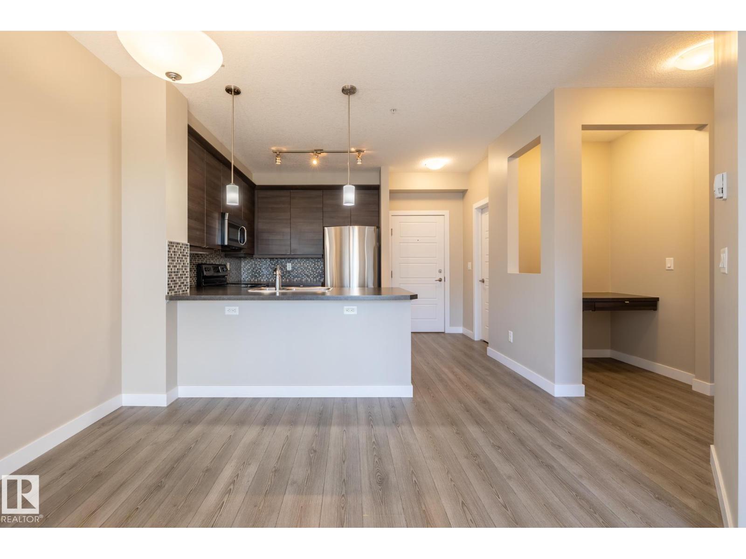- Houseful
- AB
- Smoky Lake
- T0A
- 45 St Unit 5609
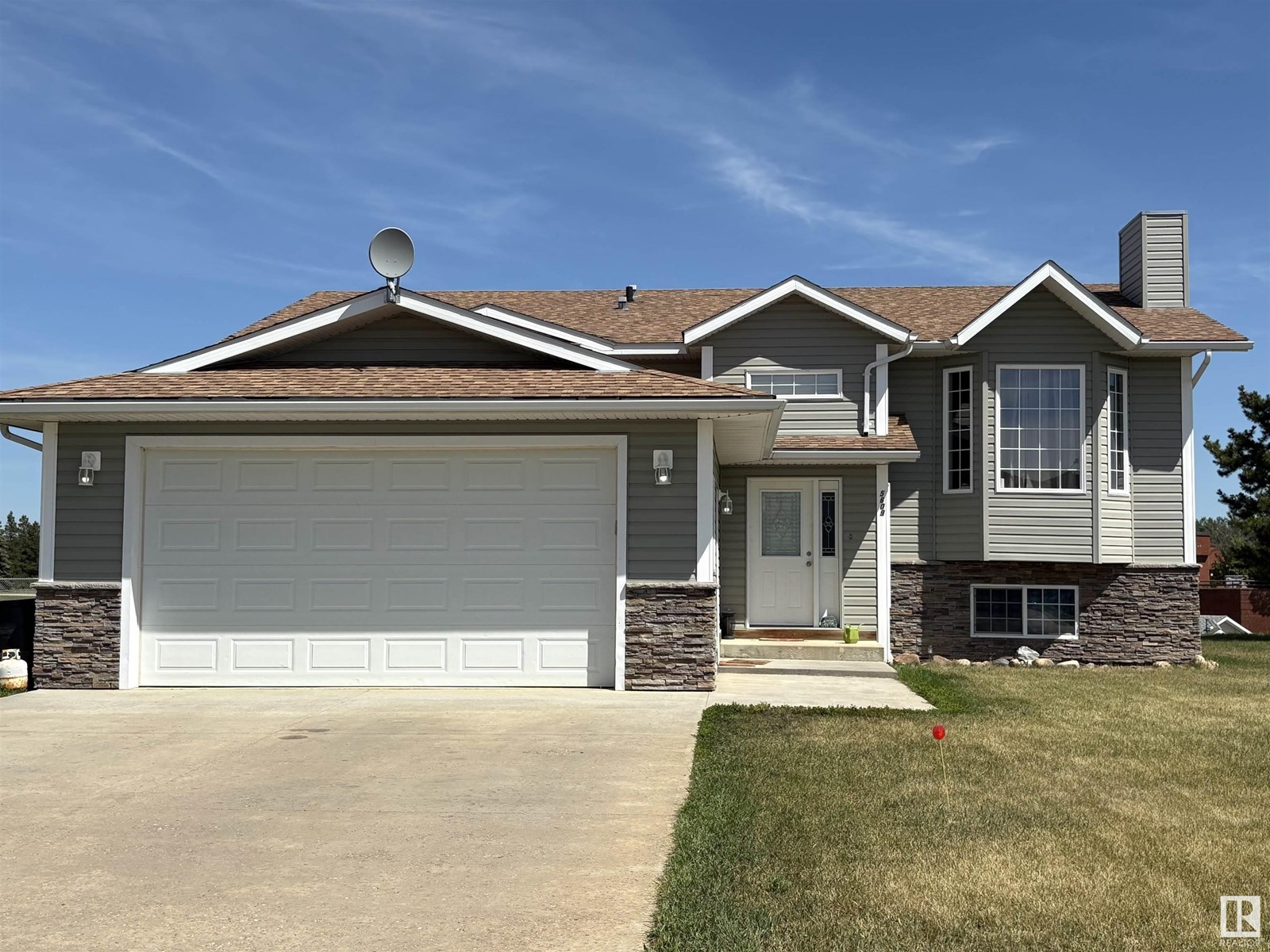
Highlights
This home is
15%
Time on Houseful
115 Days
School rated
5.3/10
Smoky Lake
0%
Description
- Home value ($/Sqft)$252/Sqft
- Time on Houseful115 days
- Property typeSingle family
- StyleBi-level
- Median school Score
- Year built2007
- Mortgage payment
Beautiful bi-level home. 3 beds and 2x4-piece bathrooms in sought after Kolocreeka in Smoky Lake. This west facing house is ideally situated within walking distance of the hospital and the school, water park, hockey arena, etc. The spacious layout boasts an open-concept kitchen-dining room which leads onto the rear deck. a large living room is just what you need for entertaining and hosting those big family gatherings. The primary bedroom is huge and has an equally huge ensuite bathroom with a soaker tub and free standing shower. The garage has access directly into the house. The house has had only one owner. Smoky Lake has lots to offer and is a great town to raise children and/or retire. This is country living at it's best! (id:63267)
Home overview
Amenities / Utilities
- Heat type Forced air
Exterior
- Has garage (y/n) Yes
Interior
- # full baths 2
- # total bathrooms 2.0
- # of above grade bedrooms 3
Location
- Subdivision Smoky lake town
Overview
- Lot size (acres) 0.0
- Building size 1453
- Listing # E4446665
- Property sub type Single family residence
- Status Active
Rooms Information
metric
- Laundry 2.87m X 2.55m
Level: Basement - Living room 4.41m X 5.15m
Level: Main - Dining room Measurements not available
Level: Main - 2nd bedroom 2.94m X 2.77m
Level: Main - Primary bedroom 3.81m X 5.24m
Level: Main - 3rd bedroom 2.94m X 2.77m
Level: Main - Kitchen 6.54m X 4.12m
Level: Main
SOA_HOUSEKEEPING_ATTRS
- Listing source url Https://www.realtor.ca/real-estate/28580487/5609-45-st-smoky-lake-town-smoky-lake-town
- Listing type identifier Idx
The Home Overview listing data and Property Description above are provided by the Canadian Real Estate Association (CREA). All other information is provided by Houseful and its affiliates.

Lock your rate with RBC pre-approval
Mortgage rate is for illustrative purposes only. Please check RBC.com/mortgages for the current mortgage rates
$-975
/ Month25 Years fixed, 20% down payment, % interest
$
$
$
%
$
%

Schedule a viewing
No obligation or purchase necessary, cancel at any time
Nearby Homes
Real estate & homes for sale nearby

