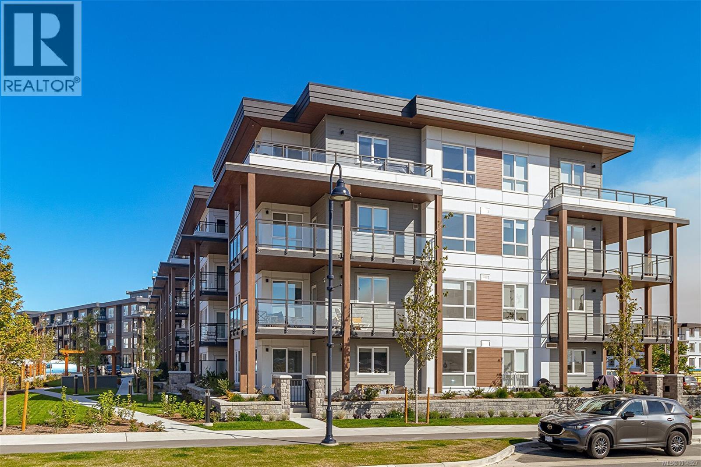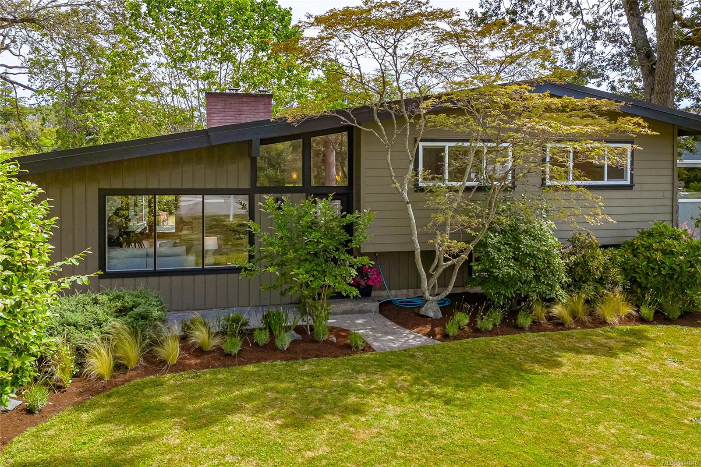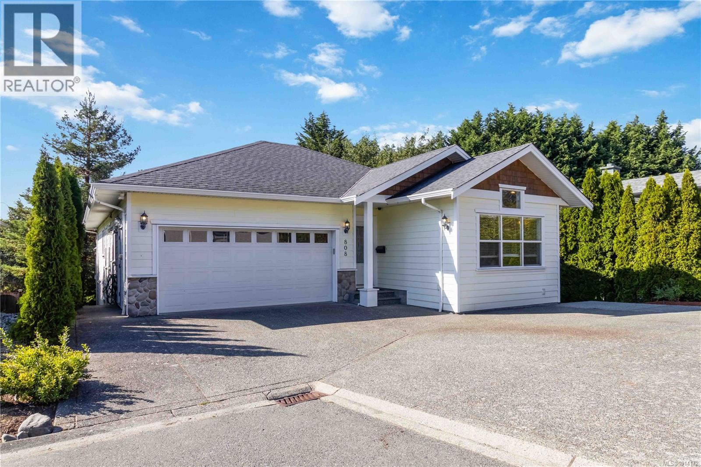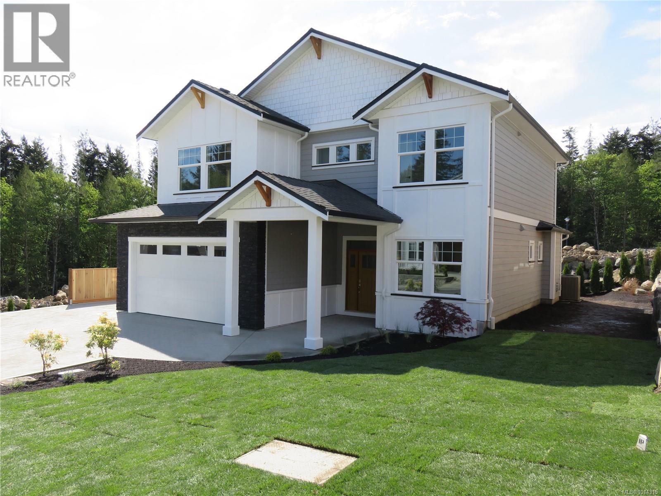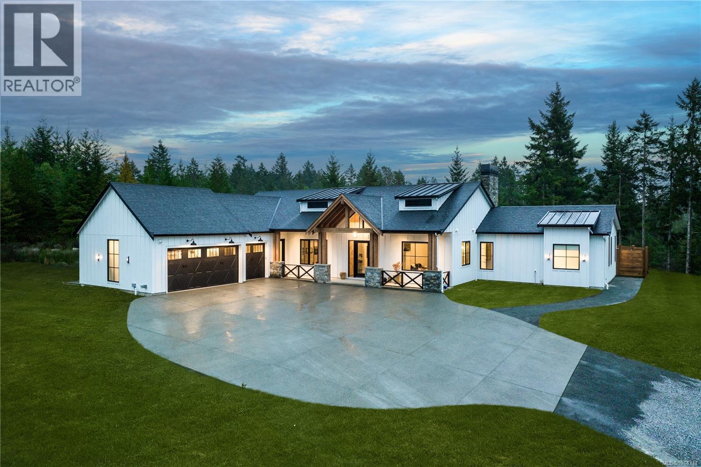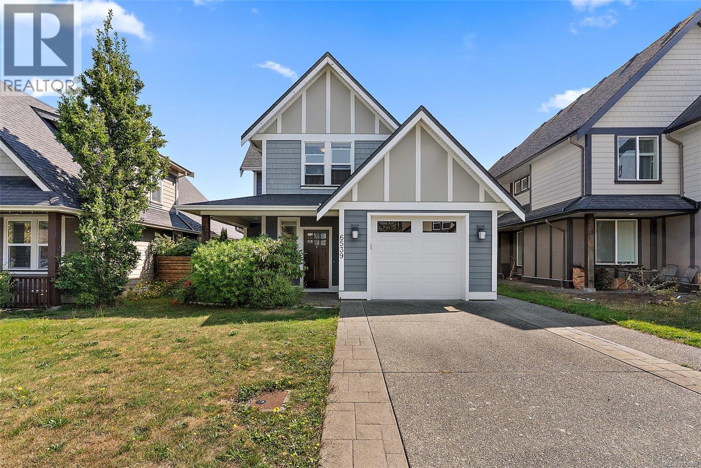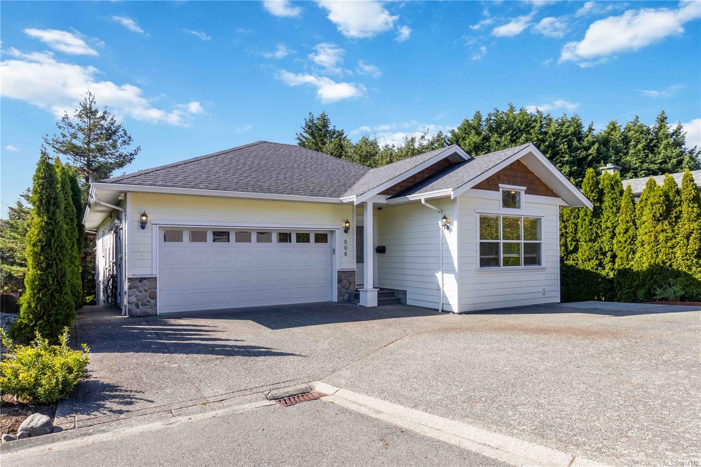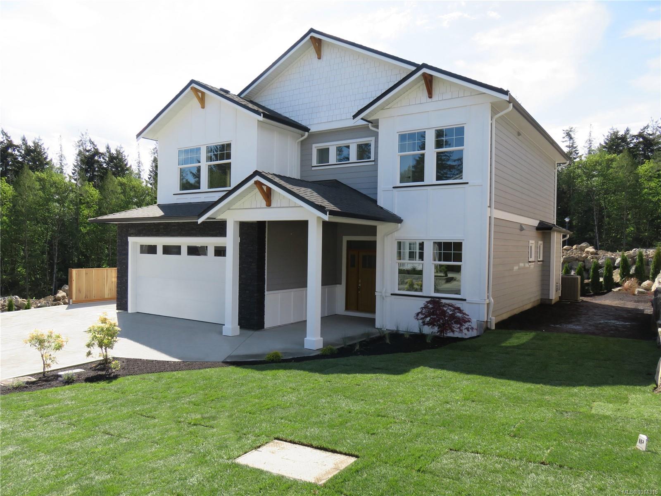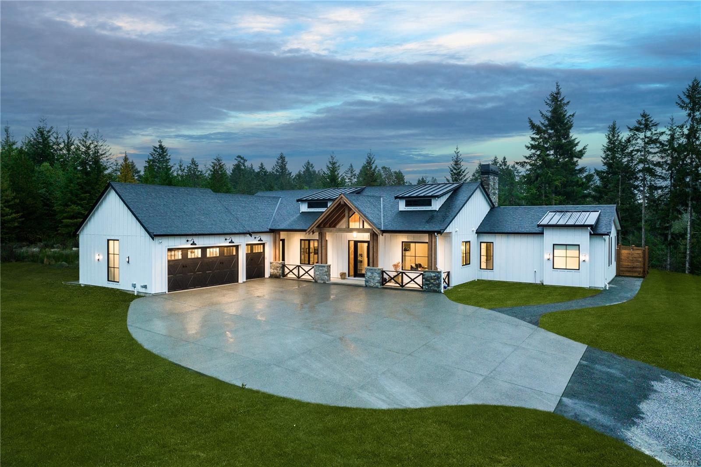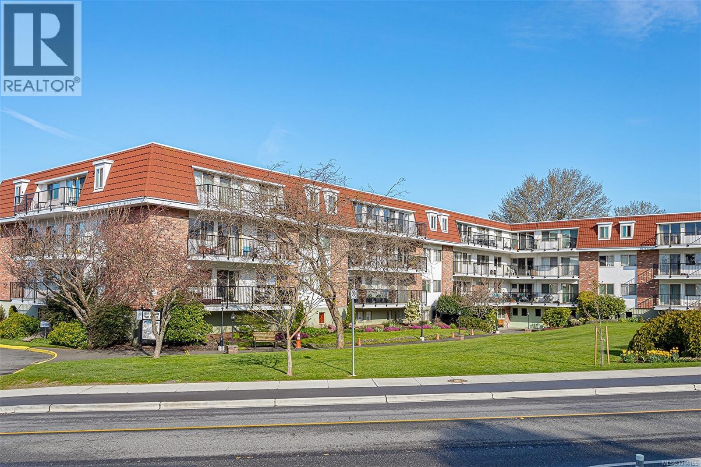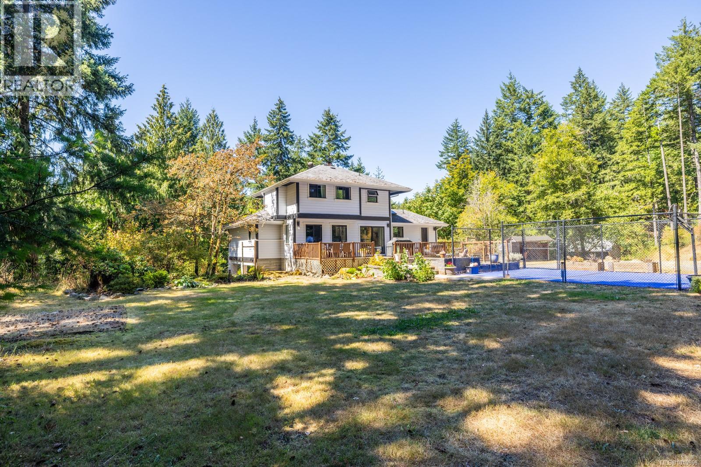- Houseful
- BC
- Sooke
- Silver Spray
- 1050 Roxview Crt
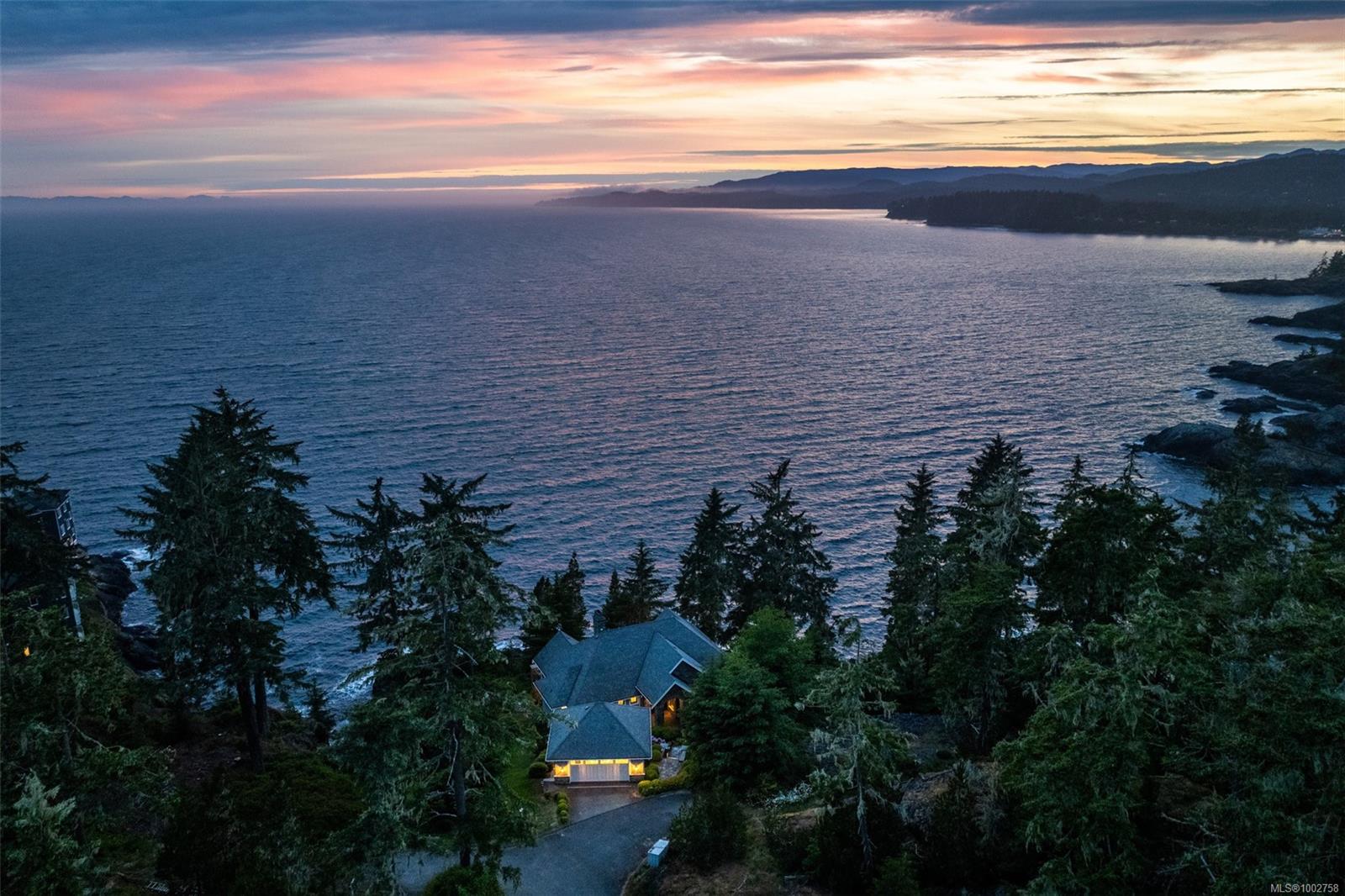
Highlights
Description
- Home value ($/Sqft)$740/Sqft
- Time on Houseful96 days
- Property typeResidential
- StyleWest coast
- Neighbourhood
- Median school Score
- Lot size0.44 Acre
- Year built2010
- Garage spaces2
- Mortgage payment
UNPARALLELED OCEANFRONT LUXURY! This custom, architecturally designed (by Zebra Group) oceanfront estate is nestled perfectly along the pristine shores of the prestigious Silver Spray development. Inspired by the landscape & coastal elements, this stunning 5,174sf, 4 bed, 6 bath home is truly a masterpiece. Securely perched near the entrance to Canada's southernmost harbour, enjoy sweeping views of Juan de Fuca Strait to the majestic Olympic Mtns, creating a breathtaking backdrop for every moment. Bright, open floor plan enhanced by airy 13'10" ceilings, fine finishing details & gleaming floors awash in light thru a profusion of picture windows, seamlessly blends indoor w/over 1800sf of outdoor living. The privacy & ambience with stunning vistas will simply amaze! A versatile floor plan offers flexibility to suit your lifestyle needs. Dbl garage, landscaped gardens & oceanfront entertainment area w/firepit combine to create a serene oasis to enjoy the finest in luxury oceanfront living
Home overview
- Cooling Air conditioning
- Heat type Electric, forced air, heat pump, propane, radiant floor
- Sewer/ septic Septic system: common
- Utilities Cable available, electricity connected, garbage, phone available, recycling
- Building amenities Private drive/road
- Construction materials Cement fibre, insulation all, shingle-wood, stone
- Foundation Concrete perimeter
- Roof Fibreglass shingle
- Exterior features Balcony/deck, balcony/patio, garden
- # garage spaces 2
- # parking spaces 3
- Has garage (y/n) Yes
- Parking desc Detached, driveway, garage double
- # total bathrooms 6.0
- # of above grade bedrooms 4
- # of rooms 35
- Flooring Carpet, hardwood, tile
- Appliances Built-in range, dishwasher, dryer, hot tub, microwave, oven built-in, oven/range gas, range hood, refrigerator, washer
- Has fireplace (y/n) Yes
- Laundry information In house
- Interior features Bar, breakfast nook, cathedral entry, closet organizer, dining/living combo, eating area, french doors, jetted tub, soaker tub, vaulted ceiling(s), wine storage
- County Capital regional district
- Area Sooke
- Subdivision Silver spray
- View Mountain(s), ocean
- Water body type Ocean front
- Water source Municipal
- Zoning description Residential
- Directions 5777
- Exposure East
- Lot desc Irregular lot, private, quiet area, rural setting, sloped
- Water features Ocean front
- Lot size (acres) 0.44
- Basement information Crawl space, finished, walk-out access
- Building size 5668
- Mls® # 1002758
- Property sub type Single family residence
- Status Active
- Virtual tour
- Tax year 2025
- Bedroom Second: 4.089m X 3.759m
Level: 2nd - Ensuite Second
Level: 2nd - Storage Second: 1.6m X 1.575m
Level: 2nd - Second: 3.327m X 1.6m
Level: 2nd - Bathroom Second
Level: 2nd - Storage Second: 1.854m X 1.422m
Level: 2nd - Ensuite Second
Level: 2nd - Bedroom Second: 4.699m X 4.547m
Level: 2nd - Second: 5.156m X 2.946m
Level: 2nd - Utility Second: 6.02m X 3.099m
Level: 2nd - Other Second: 1.803m X 1.27m
Level: 2nd - Family room Second: 7.341m X 4.699m
Level: 2nd - Second: 8.966m X 6.604m
Level: 2nd - Bedroom Second: 5.461m X 4.064m
Level: 2nd - Gym Lower: 4.293m X 3.302m
Level: Lower - Office Lower: 5.029m X 4.293m
Level: Lower - Bathroom Lower
Level: Lower - Basement Lower: 6.198m X 4.013m
Level: Lower - Lower: 6.477m X 5.385m
Level: Lower - Lower: 4.318m X 4.318m
Level: Lower - Main: 3.581m X 2.769m
Level: Main - Ensuite Main
Level: Main - Laundry Main: 4.166m X 1.956m
Level: Main - Main: 2.743m X 1.219m
Level: Main - Living room Main: 5.791m X 4.216m
Level: Main - Eating area Main: 3.404m X 3.099m
Level: Main - Kitchen Main: 7.366m X 4.699m
Level: Main - Balcony Main: 5.232m X 2.769m
Level: Main - Balcony Main: 8.077m X 5.029m
Level: Main - Bathroom Main
Level: Main - Main: 2.642m X 1.93m
Level: Main - Main: 6.68m X 6.172m
Level: Main - Balcony Main: 5.207m X 2.311m
Level: Main - Dining room Main: 5.791m X 4.064m
Level: Main - Primary bedroom Main: 5.156m X 4.674m
Level: Main
- Listing type identifier Idx

$-11,081
/ Month

