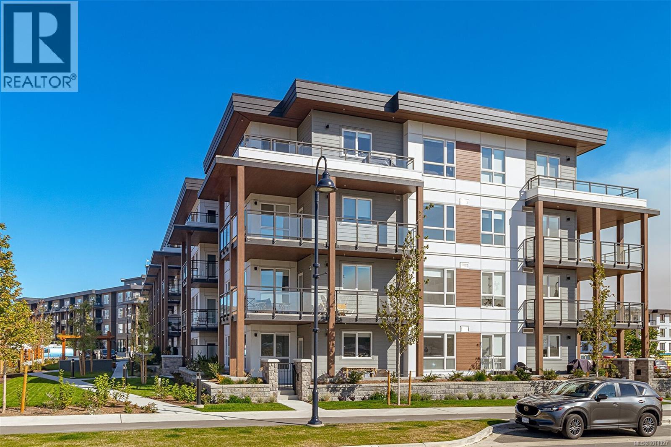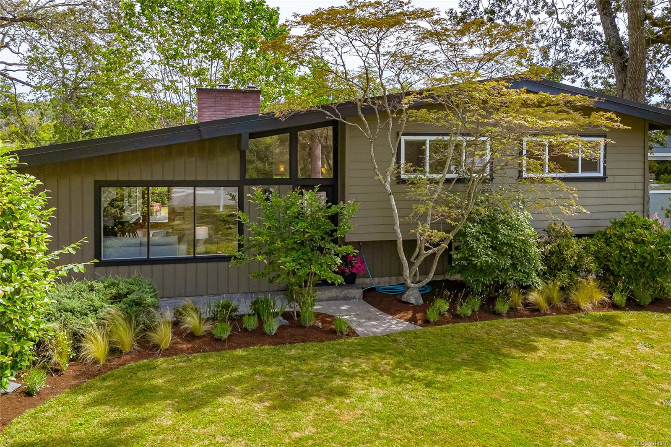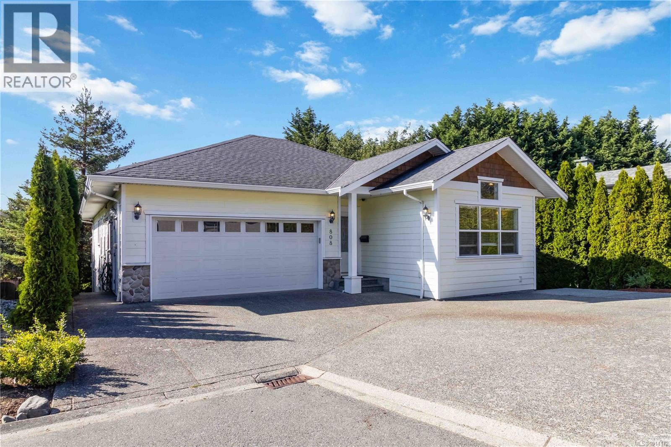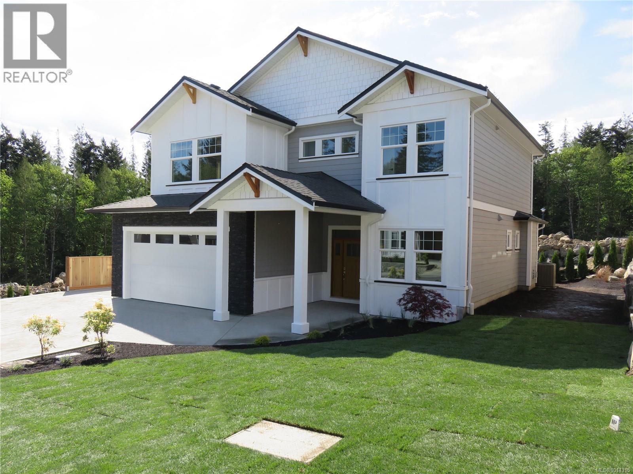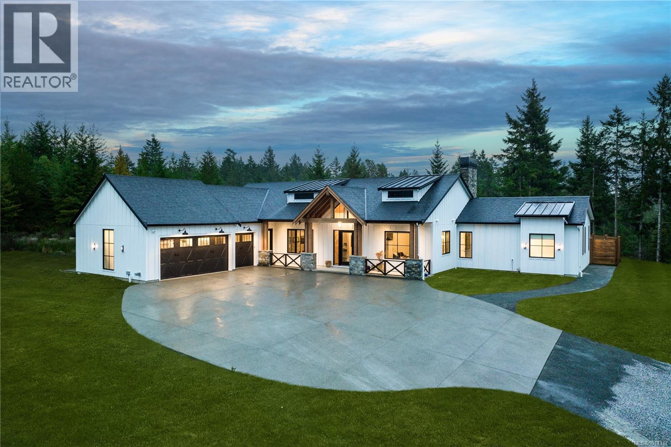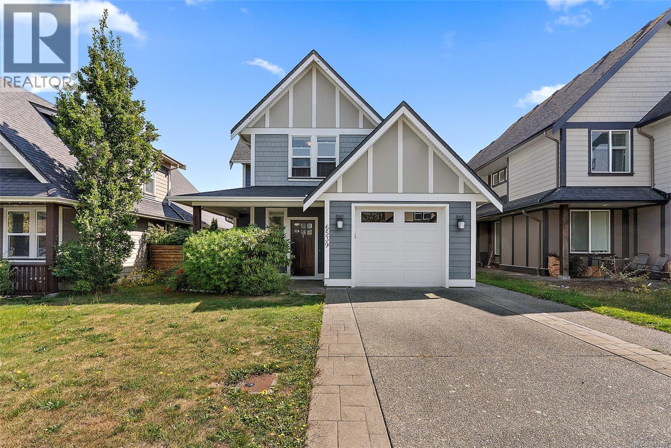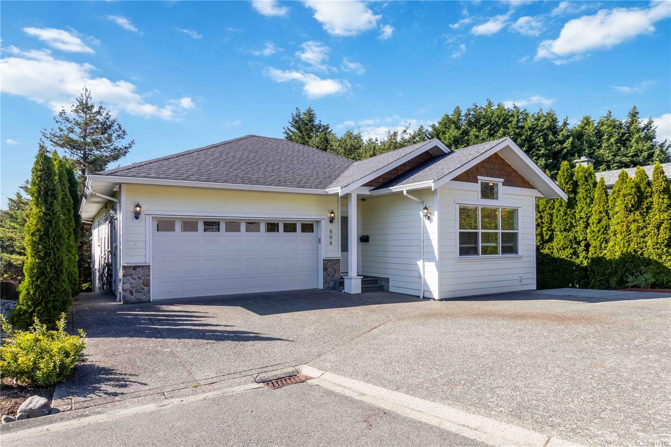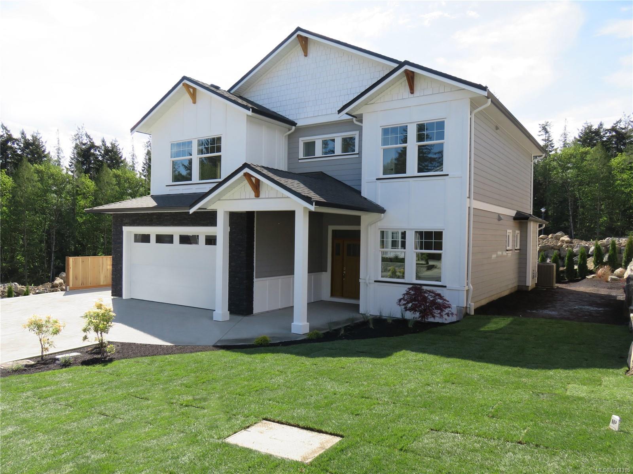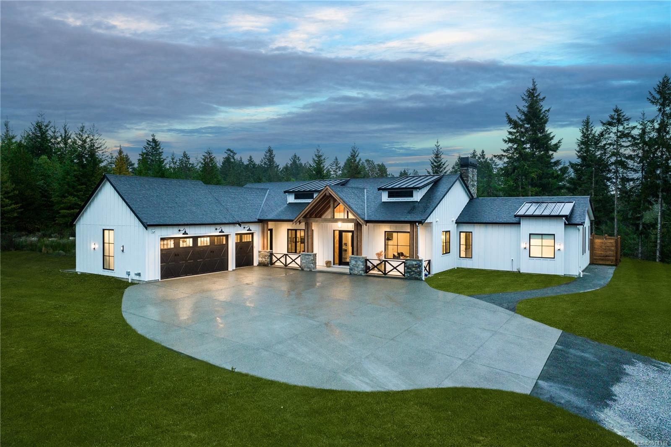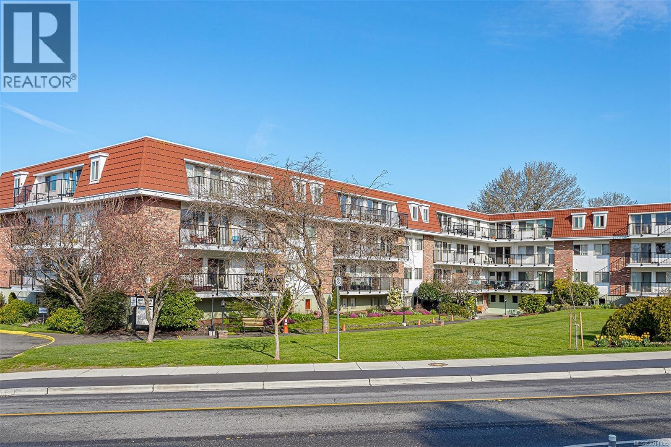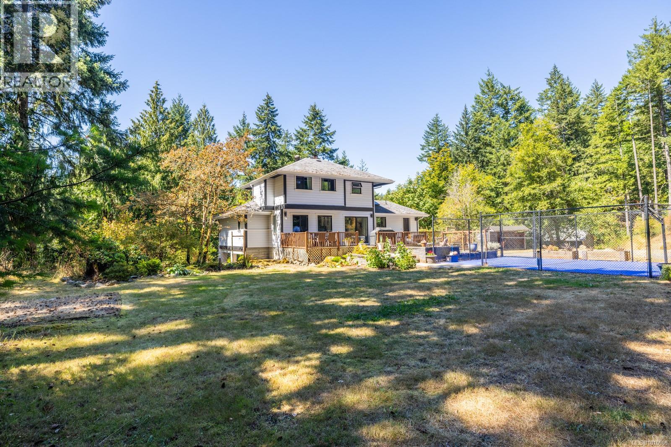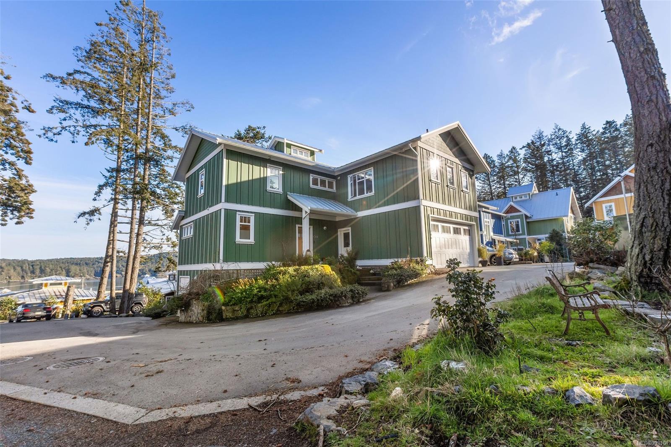
106 Hilltop Cres
106 Hilltop Cres
Highlights
Description
- Home value ($/Sqft)$416/Sqft
- Time on Houseful174 days
- Property typeResidential
- Median school Score
- Lot size3,485 Sqft
- Year built2018
- Garage spaces2
- Mortgage payment
This 4BD/4BA West Coast-style home blends character, comfort, and flexibility, offering nearly 2,000 sq ft of living space including a legal 1-bed suite with private entry. Main level has soaring ceilings up to 21.5 feet, abundant light, and an open-concept kitchen, dining, and living space that opens to a generous ocean-view deck. Perfect for entertaining or relaxing as you take in panoramic ocean views. The primary features vaulted ceilings, a walk-in closet, and a spa-like ensuite, second bed with ensuite and another bed and a full bath offer space for family or guests. The private suite is ideal for added income. Double garage and huge crawlspace for ample storage. Located in Spirit Bay, a seaside village developed with the Sc’ianew First Nation, steps to the ocean, scenic walking trails, and a full-service marina. Whale watching, kayaking, and nature surround you.Don’t miss your chance to be part of a vibrant, sustainable community where West Coast beauty meets timeless design.
Home overview
- Cooling Central air
- Heat type Electric, heat pump
- Sewer/ septic Septic system: common
- Construction materials Frame wood
- Foundation Concrete perimeter
- Roof Asphalt shingle
- # garage spaces 2
- # parking spaces 2
- Has garage (y/n) Yes
- Parking desc Garage double
- # total bathrooms 4.0
- # of above grade bedrooms 4
- # of rooms 20
- Has fireplace (y/n) Yes
- Laundry information In house
- County Capital regional district
- Area Sooke
- Water source Municipal
- Zoning description Residential
- Directions 5301
- Exposure Northeast
- Lot size (acres) 0.08
- Basement information Crawl space
- Building size 2713
- Mls® # 993164
- Property sub type Single family residence
- Status Active
- Virtual tour
- Tax year 2024
- Second: 3.048m X 3.353m
Level: 2nd - Ensuite Second
Level: 2nd - Second: 2.438m X 1.219m
Level: 2nd - Second: 3.353m X 2.743m
Level: 2nd - Second: 2.134m X 0.61m
Level: 2nd - Second
Level: 2nd - Second: 1.219m X 2.134m
Level: 2nd - Bathroom Second
Level: 2nd - Bedroom Second: 3.658m X 3.353m
Level: 2nd - Primary bedroom Second: 4.572m X 3.353m
Level: 2nd - Second: 2.134m X 2.134m
Level: 2nd - Living room Main: 3.962m X 3.658m
Level: Main - Porch Main: 3.353m X 1.524m
Level: Main - Main: 1.219m X 1.829m
Level: Main - Main: 5.791m X 5.791m
Level: Main - Dining room Main: 4.572m X 3.048m
Level: Main - Kitchen Main: 4.572m X 2.743m
Level: Main - Bedroom Main: 3.048m X 3.048m
Level: Main - Main: 7.925m X 3.048m
Level: Main - Ensuite Main
Level: Main
- Listing type identifier Idx

$-3,011
/ Month

