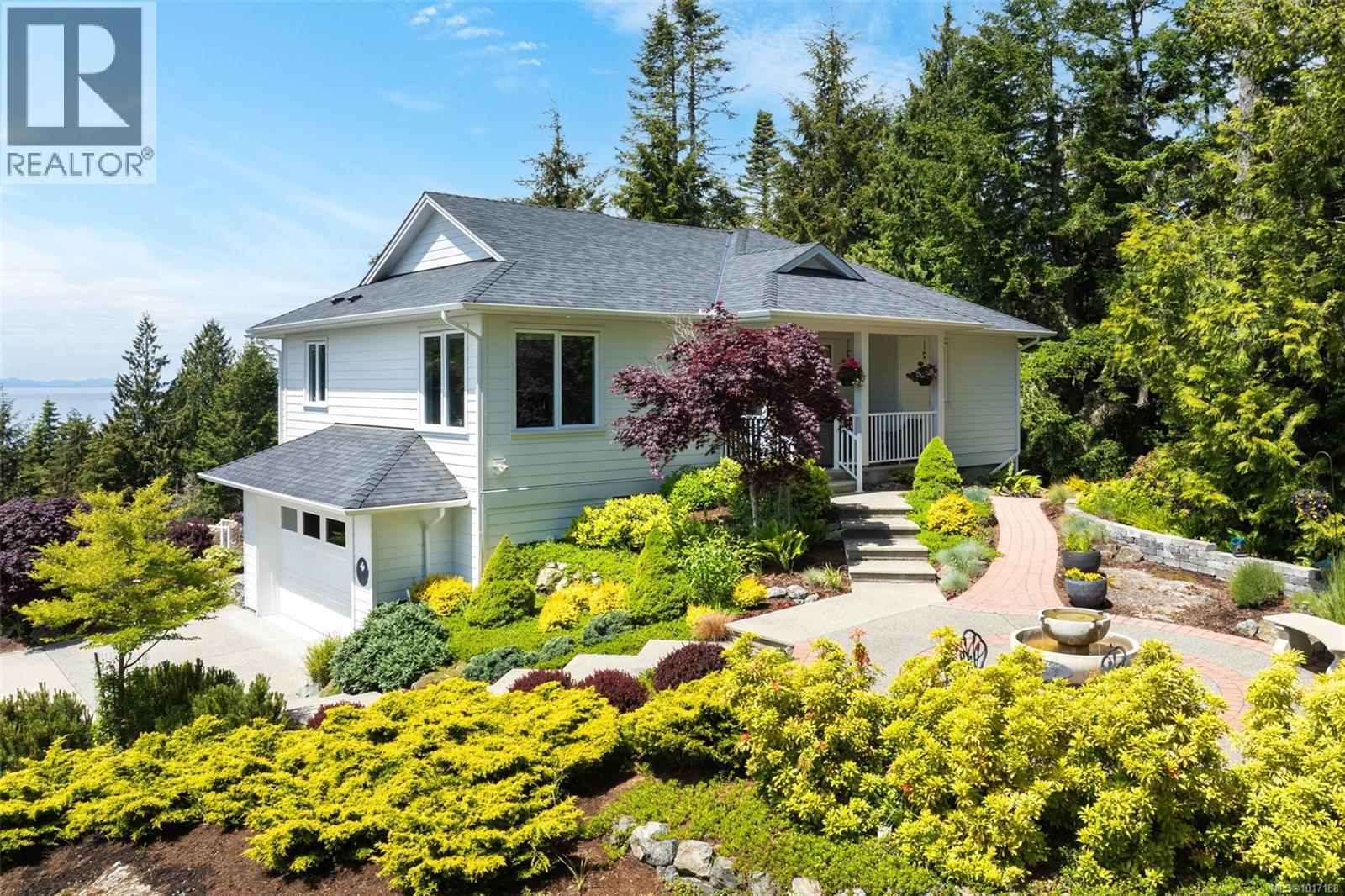- Houseful
- BC
- Sooke
- Silver Spray
- 1210 Starlight Grv

Highlights
Description
- Home value ($/Sqft)$487/Sqft
- Time on Houseful18 days
- Property typeSingle family
- StyleWestcoast
- Neighbourhood
- Median school Score
- Lot size2.35 Acres
- Year built2017
- Mortgage payment
BREATHTAKING OCEAN & OLYMPIC MTN VIEWS are equalled only by this custom, 2017 built, 4 bed, 3 bath, 2,735sf, executive home on a private (gated entry), beautifully treed & masterfully landscaped 2.35ac/102,366sf in Prestigious Silver Spray, the premier development in super natural East Sooke. Step thru the front door & your gaze will be drawn to stunning ocean & mtn views, fine finishing details & gleaming floors awash in light thru a profusion of picture windows. Gourmet kitchen w/quartz counters/island, stainless steel appls & walk-in pantry. Inline dining rm is perfect for family dinners. Living rm w/cozy propane fireplace opens to view balcony. Primary bed w/walk-in closet & opulent 5pc ensuite. 2nd bedroom, 2pc bath & laundry complete main lvl. Down: 2 more bedrooms, family rm opening to view patio, wet bar, 4pc bath & storage. Enjoy outdoor living w/over 1300sf of decking/patio (incl lower patio w/firepit), sports court, heat pump, dbl garage & lots of parking. Simply Perfection! (id:63267)
Home overview
- Cooling Air conditioned
- Heat source Propane
- Heat type Heat pump
- # parking spaces 4
- # full baths 3
- # total bathrooms 3.0
- # of above grade bedrooms 4
- Has fireplace (y/n) Yes
- Subdivision Silver spray
- View Mountain view, ocean view
- Zoning description Residential
- Directions 2170360
- Lot dimensions 2.35
- Lot size (acres) 2.35
- Building size 3272
- Listing # 1017188
- Property sub type Single family residence
- Status Active
- Bedroom 4.115m X 2.972m
Level: Lower - Bedroom 3.607m X 3.607m
Level: Lower - Family room 4.089m X 6.096m
Level: Lower - Bathroom 4 - Piece
Level: Lower - 5.182m X 8.026m
Level: Lower - Other 1.6m X 2.134m
Level: Lower - 3.988m X 2.591m
Level: Lower - Storage 3.886m X 3.429m
Level: Lower - 4.978m X 3.48m
Level: Lower - Primary bedroom 4.267m X 3.886m
Level: Main - Living room 4.978m X 6.35m
Level: Main - Ensuite 5 - Piece
Level: Main - Dining room 3.962m X 3.277m
Level: Main - Porch 4.928m X 2.134m
Level: Main - 6.096m X 6.096m
Level: Main - Kitchen 4.597m X 2.743m
Level: Main - Laundry 1.829m X 2.896m
Level: Main - Balcony 5.309m X 3.683m
Level: Main - Balcony 4.369m X 2.743m
Level: Main - Pantry 2.515m X 1.651m
Level: Main
- Listing source url Https://www.realtor.ca/real-estate/28991641/1210-starlight-grove-sooke-silver-spray
- Listing type identifier Idx

$-4,253
/ Month
