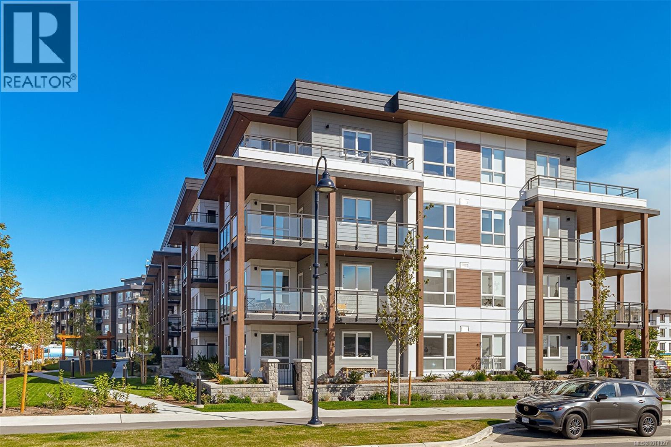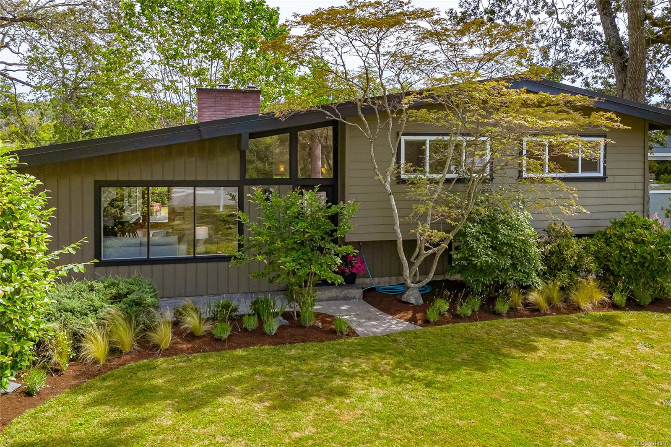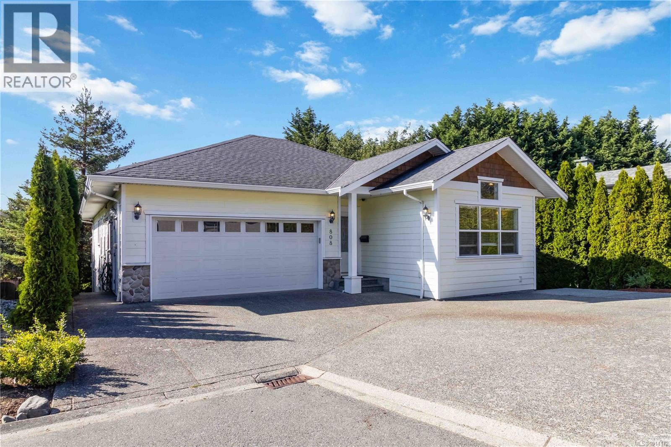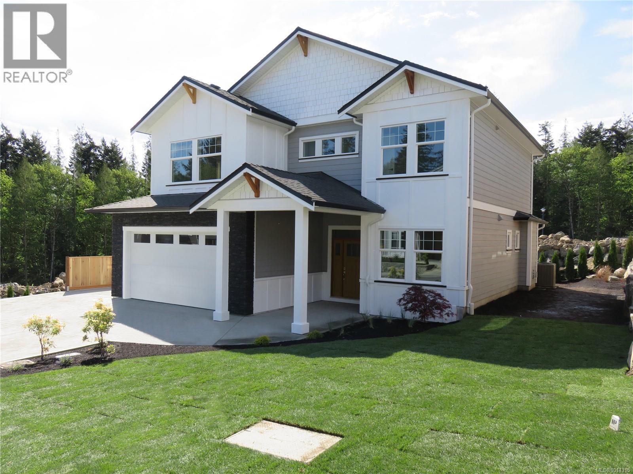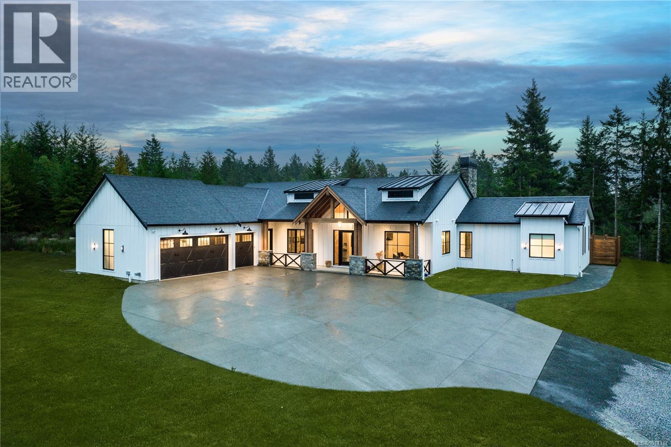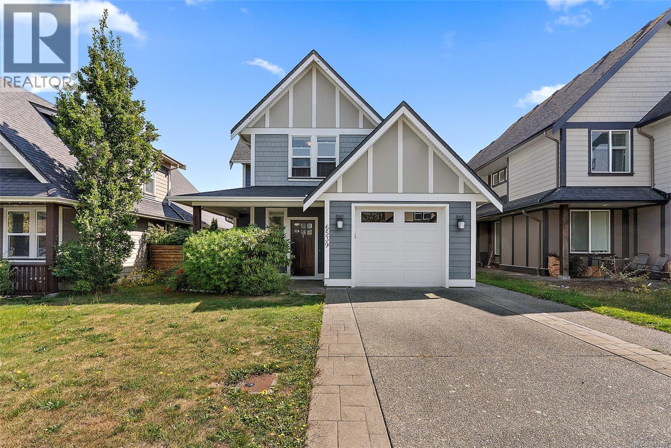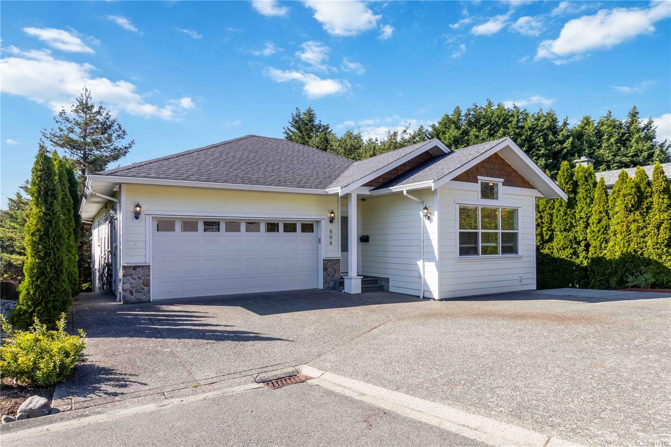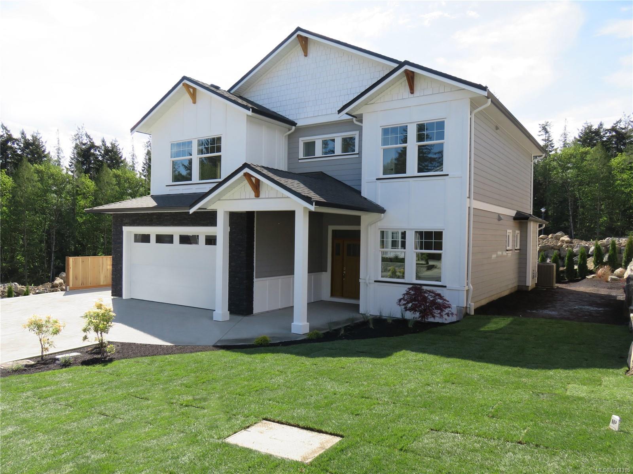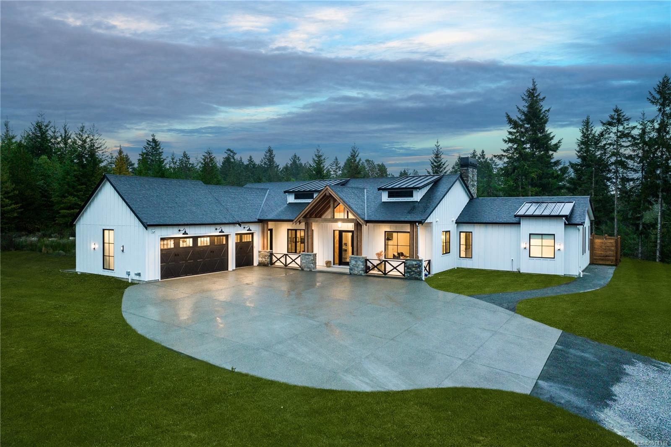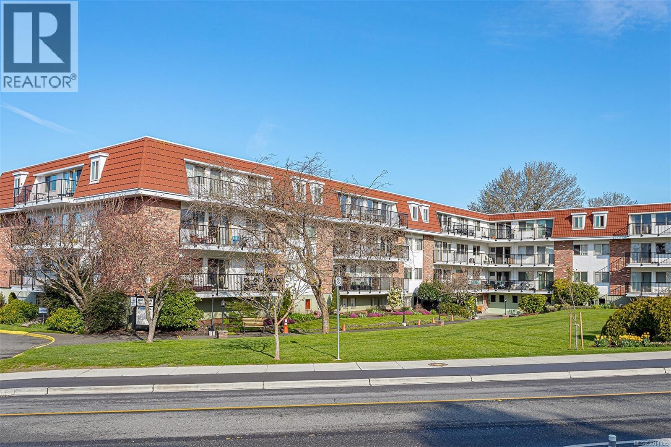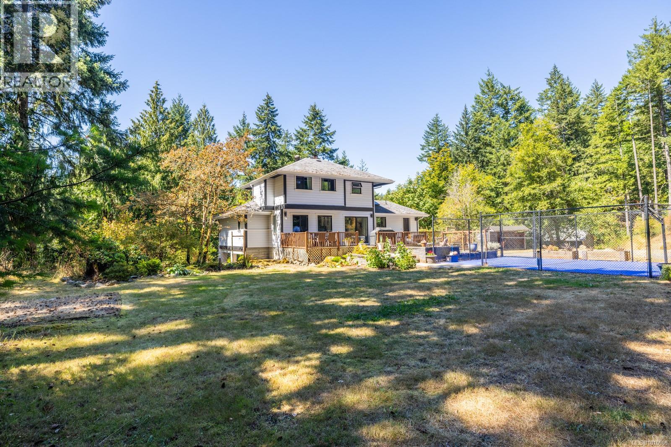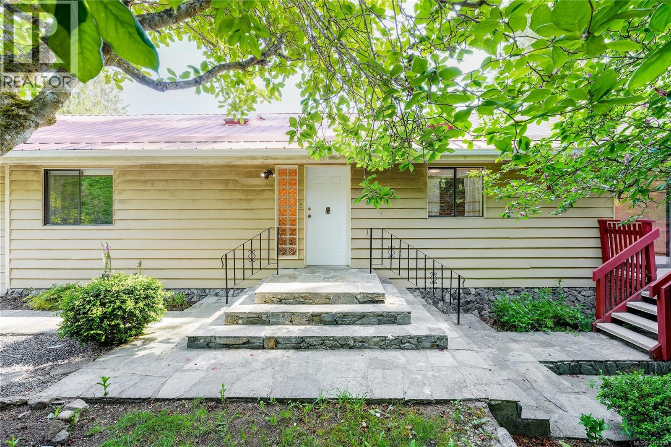
Highlights
Description
- Home value ($/Sqft)$255/Sqft
- Time on Houseful36 days
- Property typeSingle family
- Median school Score
- Lot size0.56 Acre
- Year built1982
- Mortgage payment
Established Rural Living meets Mid-Centry Modern Design! First time to market for this 1982 custom-built sweetheart home overflowing with character & charm! Over 3,000sf of open, usable living space including 3BA & 4+BR. Upstairs showcases the sprawling 20'x22' step-down living w/feature rock FP, hardwood floors, built-in bookcases & 9 ft ceilings. Massive wrap around deck from both living/dining. Stunning T&G cedar ceilings! Sky-lit kitchen w/ butcher block island & loads of cabinets. Primary offers dual closets & 3-pce ensuite. Downstairs offers loads of options w/flexible floor plan! Large family room, 4th BR, full bath & oversized office/den. Easy suite option or room for the growing family. Great storage in large laundry/utility. Unfinished workshop perfect for studio/gym space. Bonus:city water, metal roof, over-length garage & high-end generator. Enchanting 0.57 acre property boasts established gardens, hardscape & pond. A true hidden oasis, this is picture perfect MCM living! (id:63267)
Home overview
- Cooling None
- Heat source Electric, wood
- Heat type Baseboard heaters
- # parking spaces 2
- # full baths 3
- # total bathrooms 3.0
- # of above grade bedrooms 3
- Has fireplace (y/n) Yes
- Subdivision East sooke
- Zoning description Unknown
- Directions 2006481
- Lot dimensions 0.56
- Lot size (acres) 0.56
- Building size 3485
- Listing # 1010958
- Property sub type Single family residence
- Status Active
- Laundry 3.962m X 3.048m
Level: Lower - Bathroom 4 - Piece
Level: Lower - Family room 7.01m X 3.962m
Level: Lower - Office 6.096m X 5.791m
Level: Lower - 11.278m X 3.353m
Level: Lower - Workshop 6.706m X 3.353m
Level: Lower - Den 2.743m X 2.438m
Level: Lower - Kitchen 4.267m X 3.353m
Level: Main - Bedroom 4.267m X 2.743m
Level: Main - Primary bedroom 4.267m X 3.658m
Level: Main - 3.353m X 2.134m
Level: Main - Living room 6.706m X 6.096m
Level: Main - Bathroom 4 - Piece
Level: Main - Ensuite 3 - Piece
Level: Main - Bedroom 4.267m X 2.743m
Level: Main
- Listing source url Https://www.realtor.ca/real-estate/28725631/1325-martock-rd-sooke-east-sooke
- Listing type identifier Idx

$-2,373
/ Month

