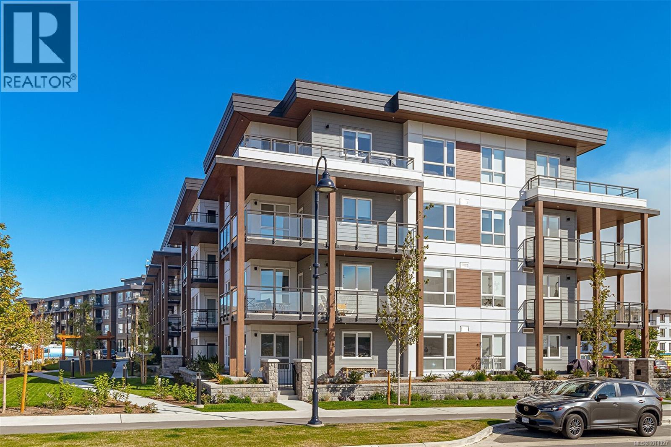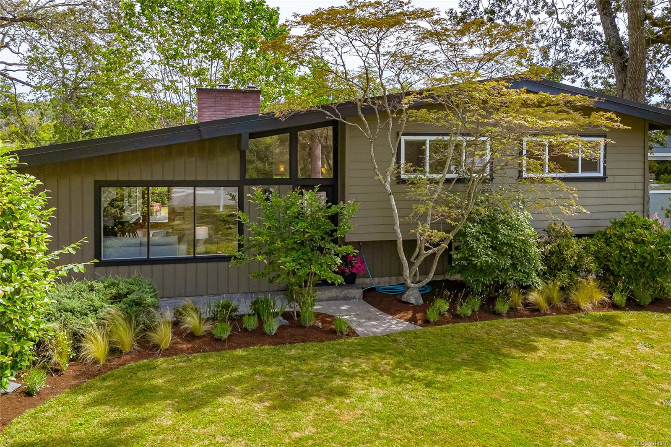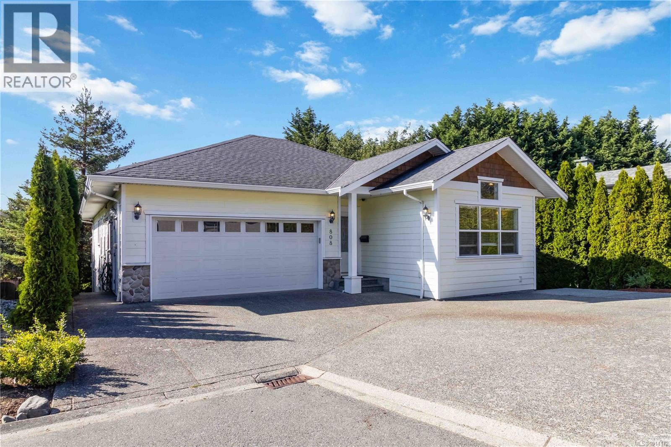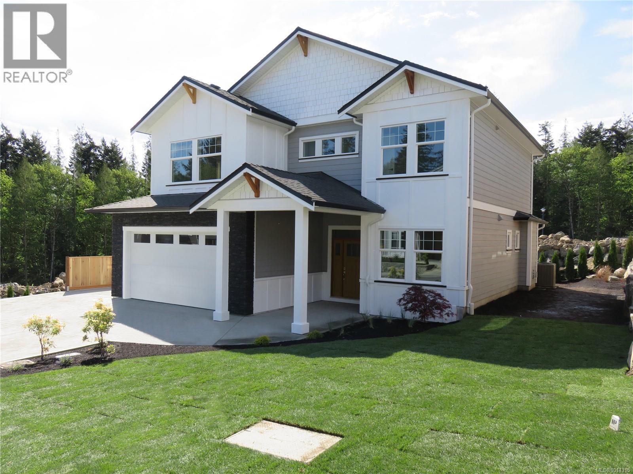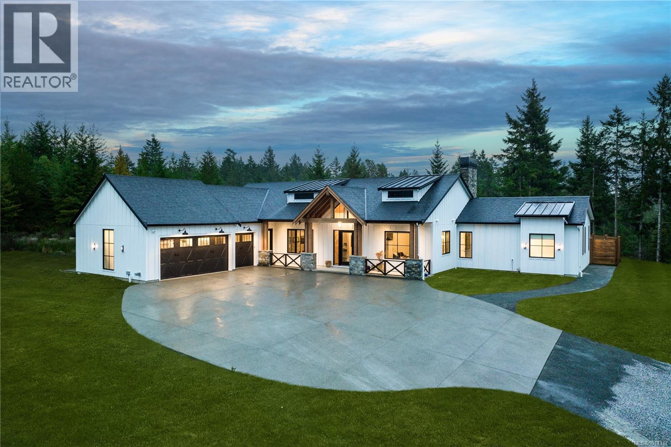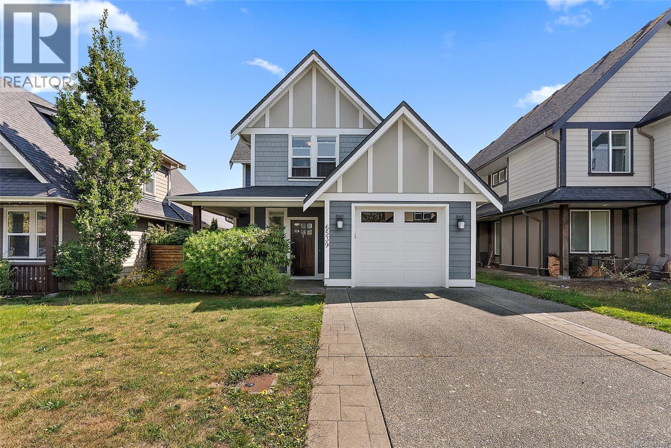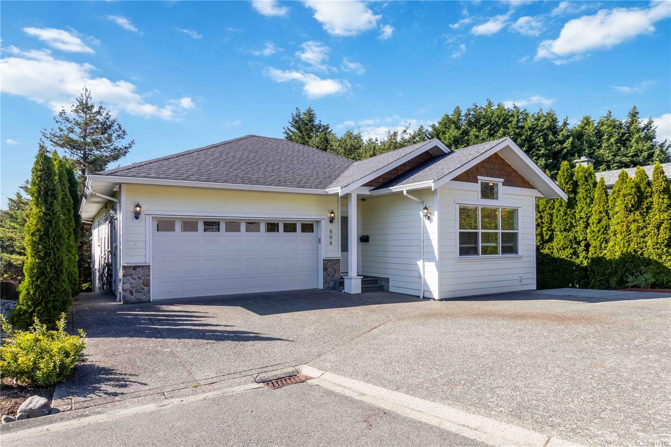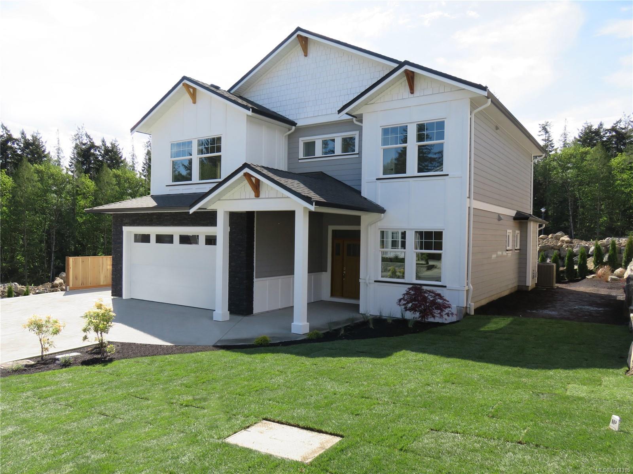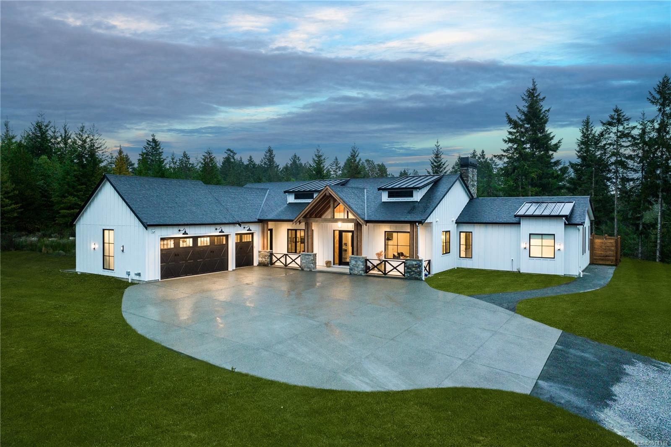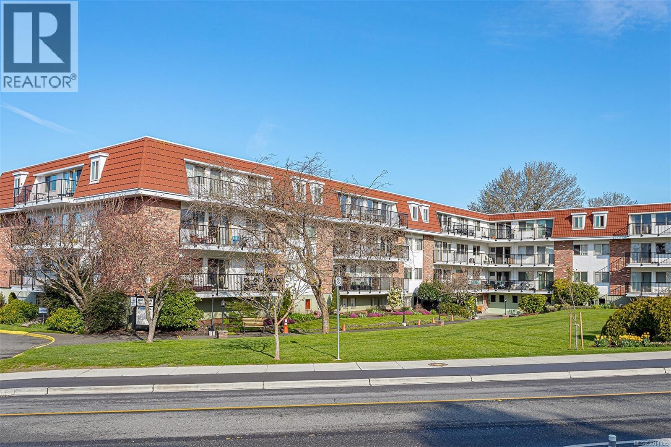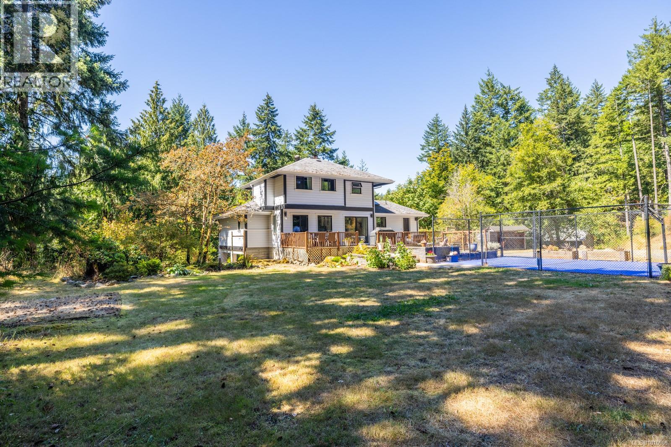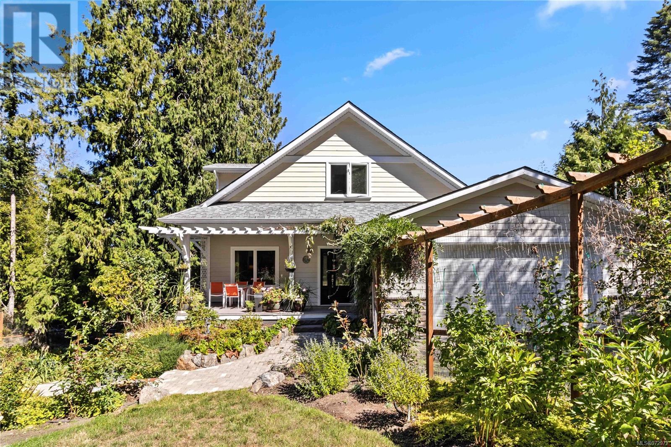
1335 Martock Rd
1335 Martock Rd
Highlights
Description
- Home value ($/Sqft)$264/Sqft
- Time on Houseful342 days
- Property typeSingle family
- Median school Score
- Lot size0.54 Acre
- Year built2014
- Mortgage payment
STUNNING, CUSTOM, ARCHITECTURALLY INSPIRED & PROFESSIONALLY DESIGNED 2757sf, 4-5 BED, 3 BATH HOME ON A LUSH & MASTERFULLY LANDSCAPED 23,522sf/0.54ac lot. Truly a gardener's paradise boasting a plethora of flowers, shrubs & towering evergreens + greenhouse, raised beds & substantial fenced fruit garden. Be impressed w/the gleaming maple floors, custom, high-end finishings & abundance of light thru a profusion of windows, enhanced by airy vaulted ceilings. Grand living rm w/cozy wood burning insert. Gourmet kitchen w/granite counters & island w/brkfst bar, cherry cabinets, SS appliances incl propane cooktop. Inline dining rm opens to deck w/garden views. Large primary bed w/5pc ensuite, w-i closet & door to deck, 2nd bed w/4pc ensuite & laundry rm complete main lvl. Up: office/library, 2nd primary bed w/4pc ensuite & w-i closet, sitting rm & ocean/mtn view deck. Down: 2 more beds/dens/office, storage & unfinished space awaiting ideas. Workshop, DBL garage, crawlspace & lots of parking! (id:63267)
Home overview
- Cooling None
- Heat source Electric, wood
- Heat type Baseboard heaters
- # parking spaces 6
- # full baths 3
- # total bathrooms 3.0
- # of above grade bedrooms 4
- Has fireplace (y/n) Yes
- Subdivision East sooke
- Zoning description Unknown
- Directions 2038045
- Lot dimensions 0.54
- Lot size (acres) 0.54
- Building size 4348
- Listing # 972972
- Property sub type Single family residence
- Status Active
- Sitting room 2.667m X 1.803m
Level: 2nd - Library 4.826m X 1.524m
Level: 2nd - Ensuite 4 - Piece
Level: 2nd - Bedroom 5.817m X 4.14m
Level: 2nd - Workshop 3.912m X 2.565m
Level: Lower - Bedroom 4.216m X 4.064m
Level: Lower - Storage 1.854m X 1.346m
Level: Lower - Storage 1.727m X 1.321m
Level: Lower - 3.962m X 3.277m
Level: Lower - Unfinished room 8.23m X 5.029m
Level: Lower - Utility 5.563m X 5.08m
Level: Lower - Ensuite 4 - Piece
Level: Main - Porch 6.426m X 3.023m
Level: Main - Ensuite 5 - Piece
Level: Main - Kitchen 4.013m X 2.642m
Level: Main - Bedroom 3.505m X 3.454m
Level: Main - Primary bedroom 4.801m X 4.674m
Level: Main - Living room 5.08m X 4.851m
Level: Main - Dining room 3.531m X 3.353m
Level: Main - Laundry 2.489m X 1.93m
Level: Main
- Listing source url Https://www.realtor.ca/real-estate/27530168/1335-martock-rd-sooke-east-sooke
- Listing type identifier Idx

$-3,064
/ Month

