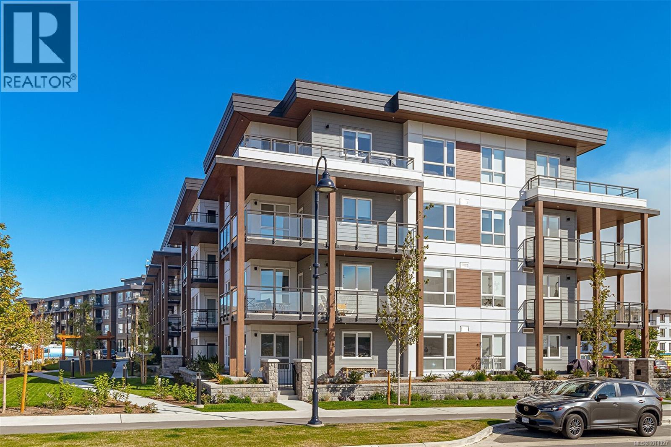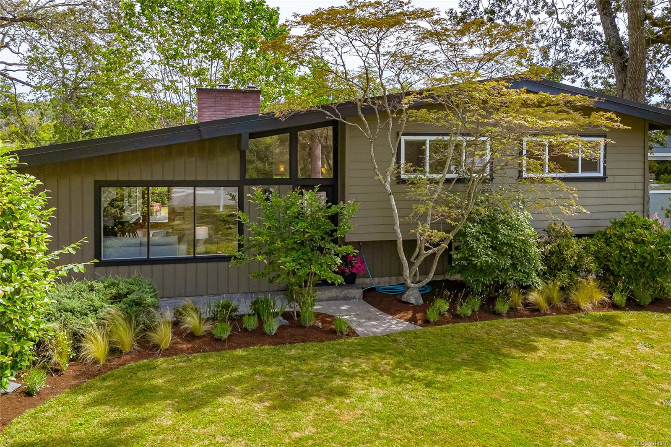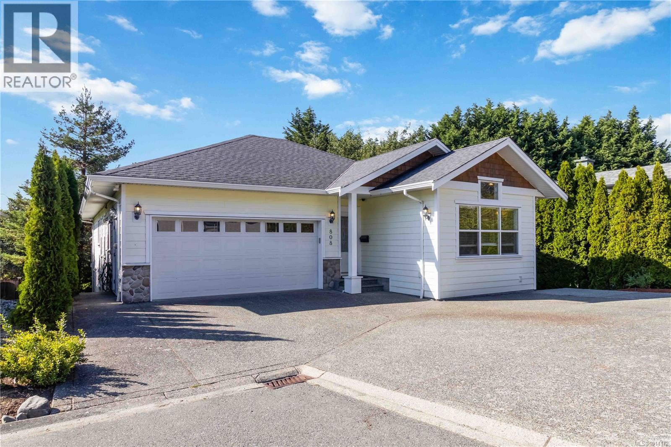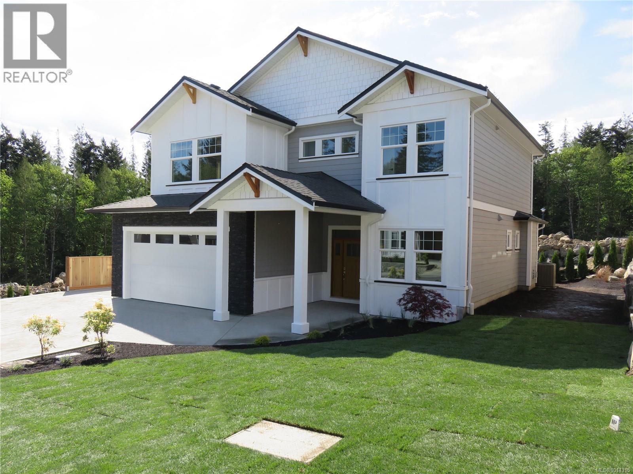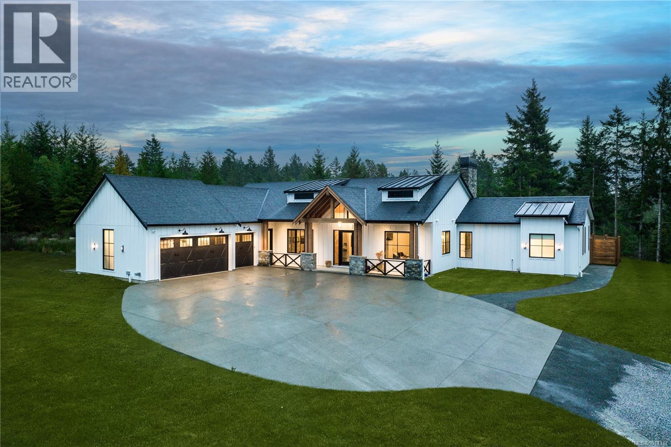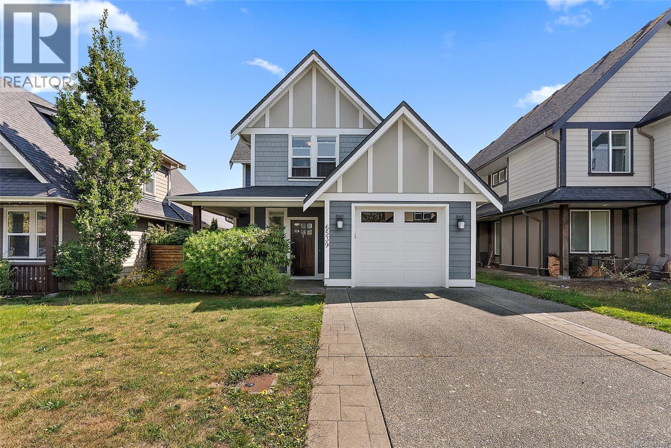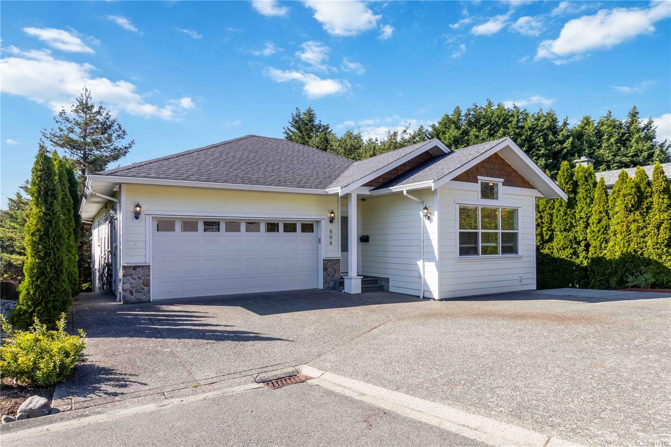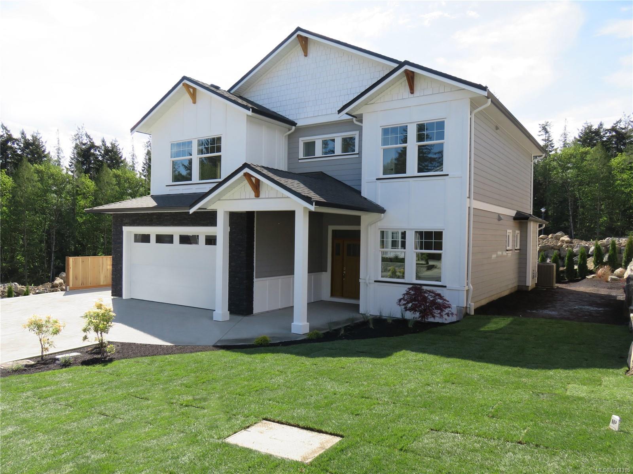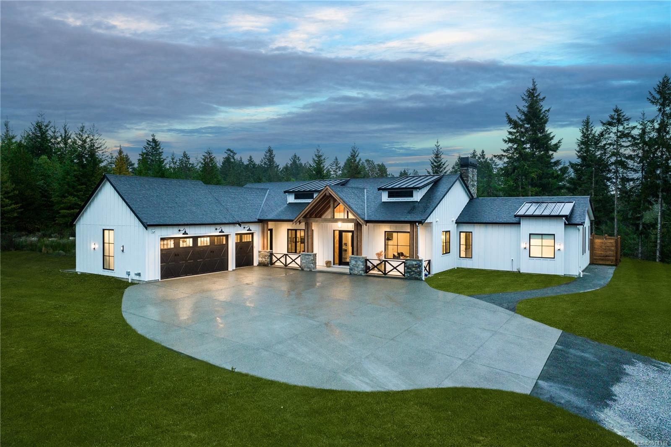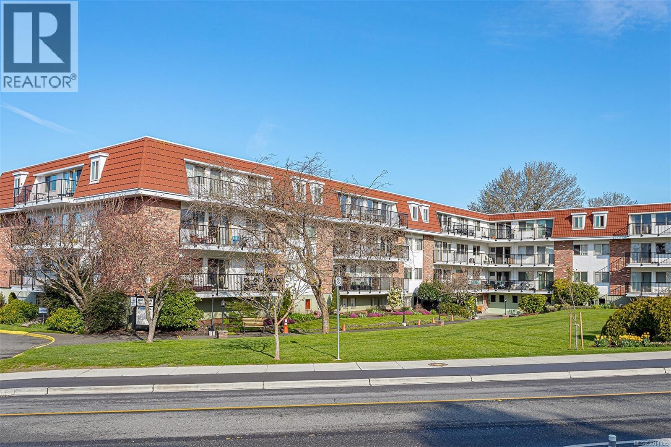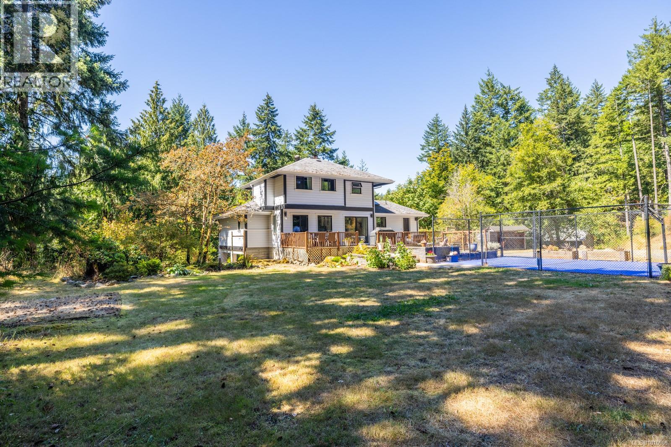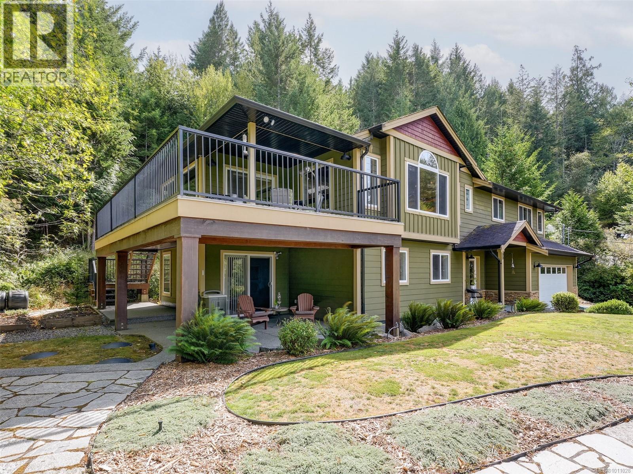
Highlights
Description
- Home value ($/Sqft)$359/Sqft
- Time on Houseful35 days
- Property typeSingle family
- Median school Score
- Lot size0.56 Acre
- Year built2005
- Mortgage payment
Elegant Executive Home. Tucked up a winding, landscaped drive & perched among the treetops, this fabulous 2005 one-owner home offers a rare blend of meticulous design & serene, natural surroundings. Professionally engineered terraced gardens feature private nooks throughout, creating a zen-like retreat. Open-concept layout provides generous space while maintaining privacy, perfect for large/extended families, or easily suited for income potential. Main level showcases rich wood floors, vaulted ceiling in living room, & gas FP in formal dining area. Shaker-style kitchen includes an island & SS appliances. Entertainment-sized deck, partially covered for year-round enjoyment. Primary suite boasts WIC & spa-like ensuite w/soaker tub. Downstairs offers flexible living w/a massive rec & family room. Spotless double garage provides ample parking & storage. Extra perks include a heat pump, new HWT & luxury generator. All in an incredible location near parks, hiking, kayaking, & biking. (id:63267)
Home overview
- Cooling Air conditioned
- Heat source Electric
- Heat type Baseboard heaters, heat pump
- # parking spaces 3
- # full baths 3
- # total bathrooms 3.0
- # of above grade bedrooms 3
- Has fireplace (y/n) Yes
- Subdivision East sooke
- Zoning description Residential
- Directions 2185784
- Lot dimensions 0.56
- Lot size (acres) 0.56
- Building size 2993
- Listing # 1011028
- Property sub type Single family residence
- Status Active
- 4.572m X 3.962m
Level: Lower - Recreational room 10.363m X 3.658m
Level: Lower - Bathroom 3 - Piece
Level: Lower - 3.353m X 1.524m
Level: Lower - Laundry 2.743m X 2.438m
Level: Lower - Family room 5.486m X 3.658m
Level: Lower - 2.743m X 1.829m
Level: Lower - 5.791m X 1.524m
Level: Lower - Dining room 4.267m X 3.962m
Level: Main - Ensuite 3 - Piece
Level: Main - Primary bedroom 4.877m X 3.353m
Level: Main - Bathroom 4 - Piece
Level: Main - Bedroom 4.267m X 3.962m
Level: Main - Bedroom 3.962m X 3.048m
Level: Main - Living room 5.791m X 4.267m
Level: Main - Kitchen 4.267m X 3.353m
Level: Main
- Listing source url Https://www.realtor.ca/real-estate/28729775/1420-elan-pl-sooke-east-sooke
- Listing type identifier Idx

$-2,866
/ Month

