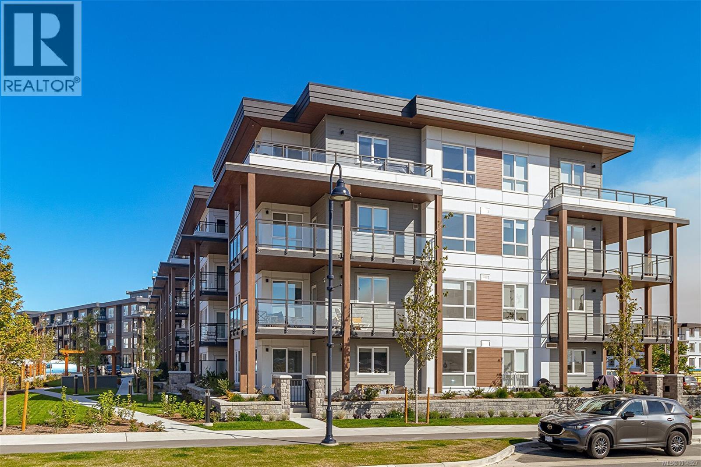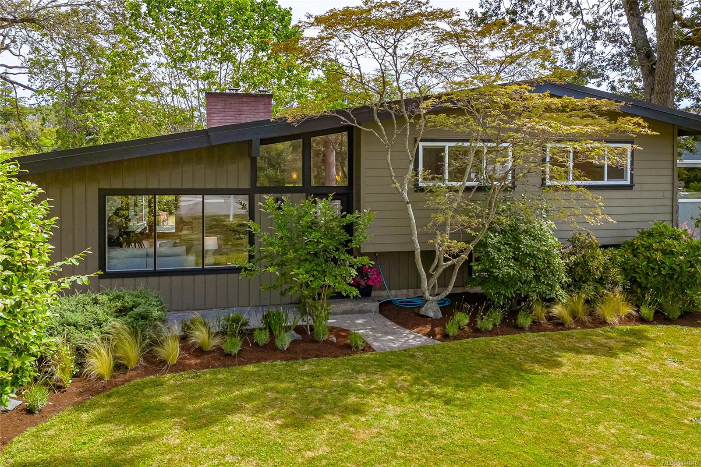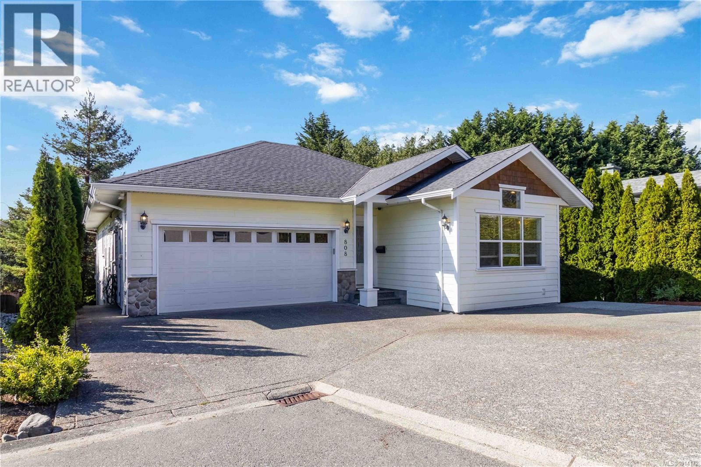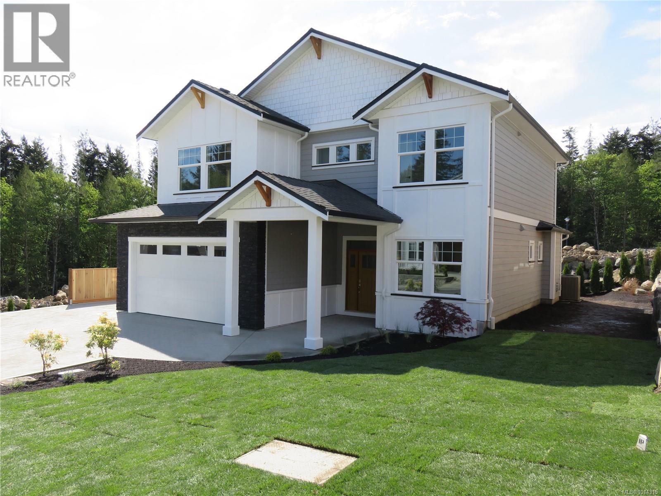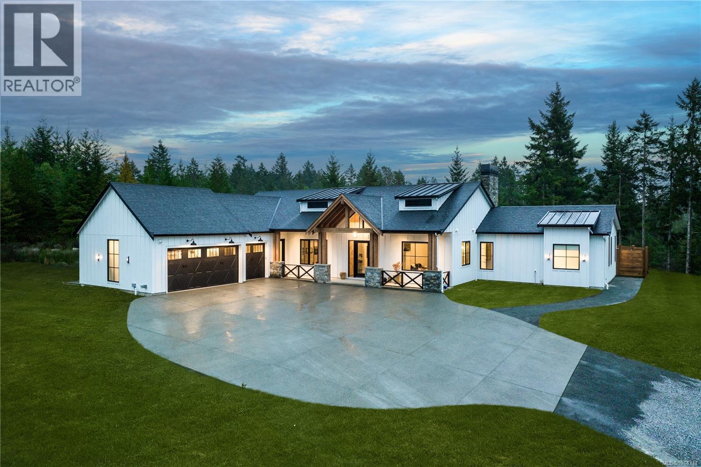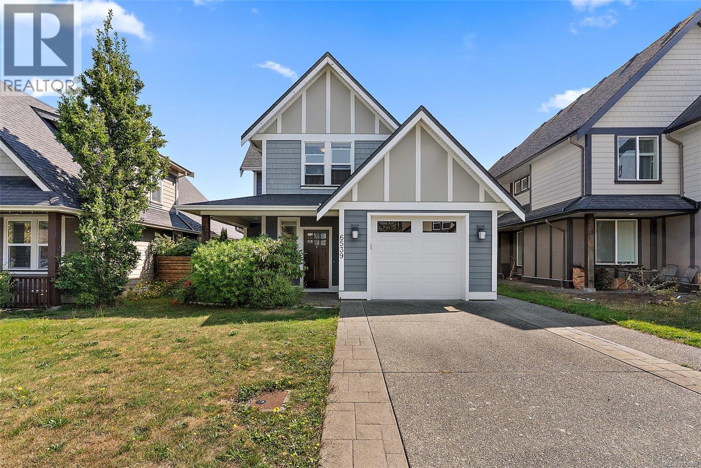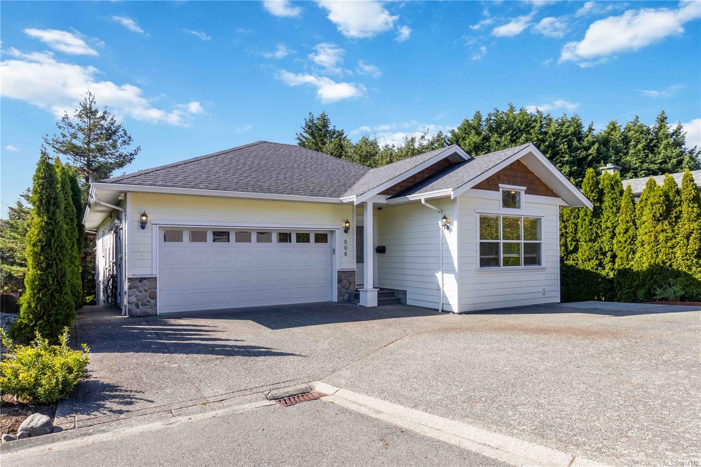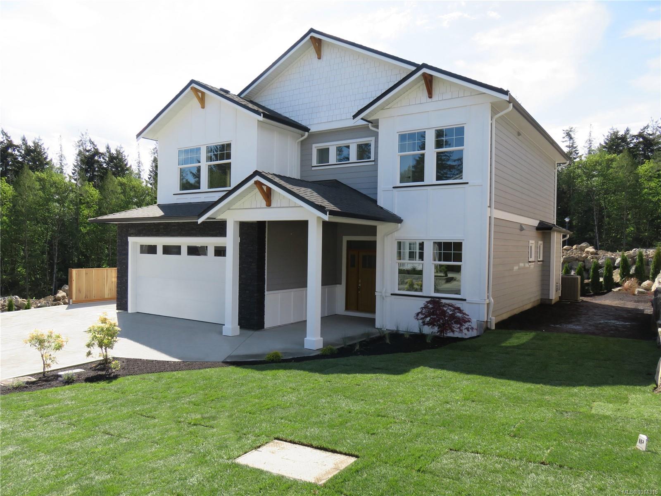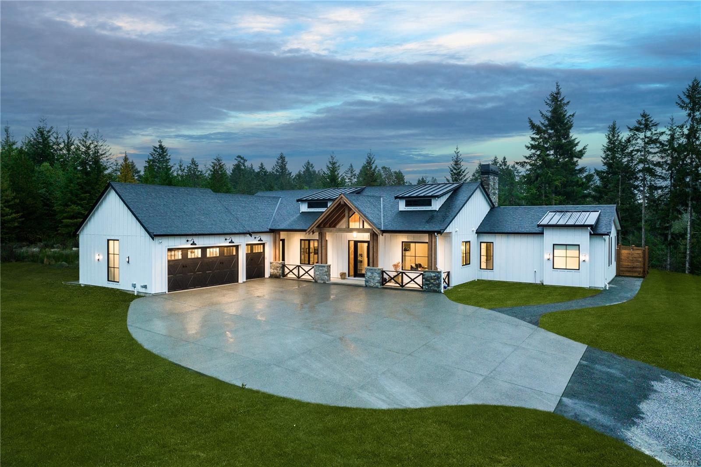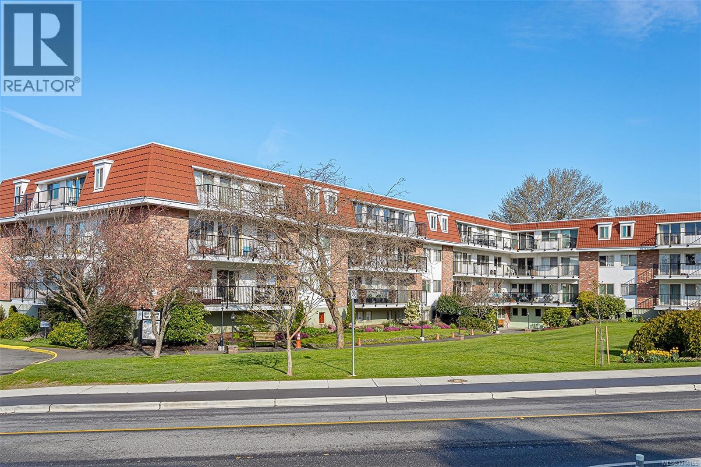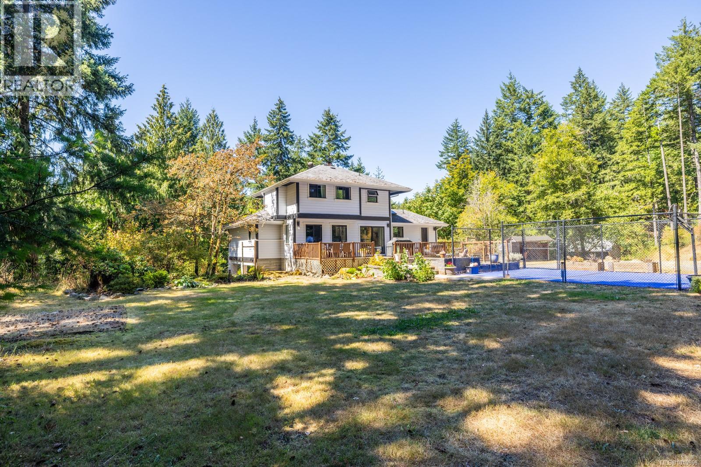- Houseful
- BC
- Sooke
- Whiffin Spit
- 1571 Whiffin Spit Rd
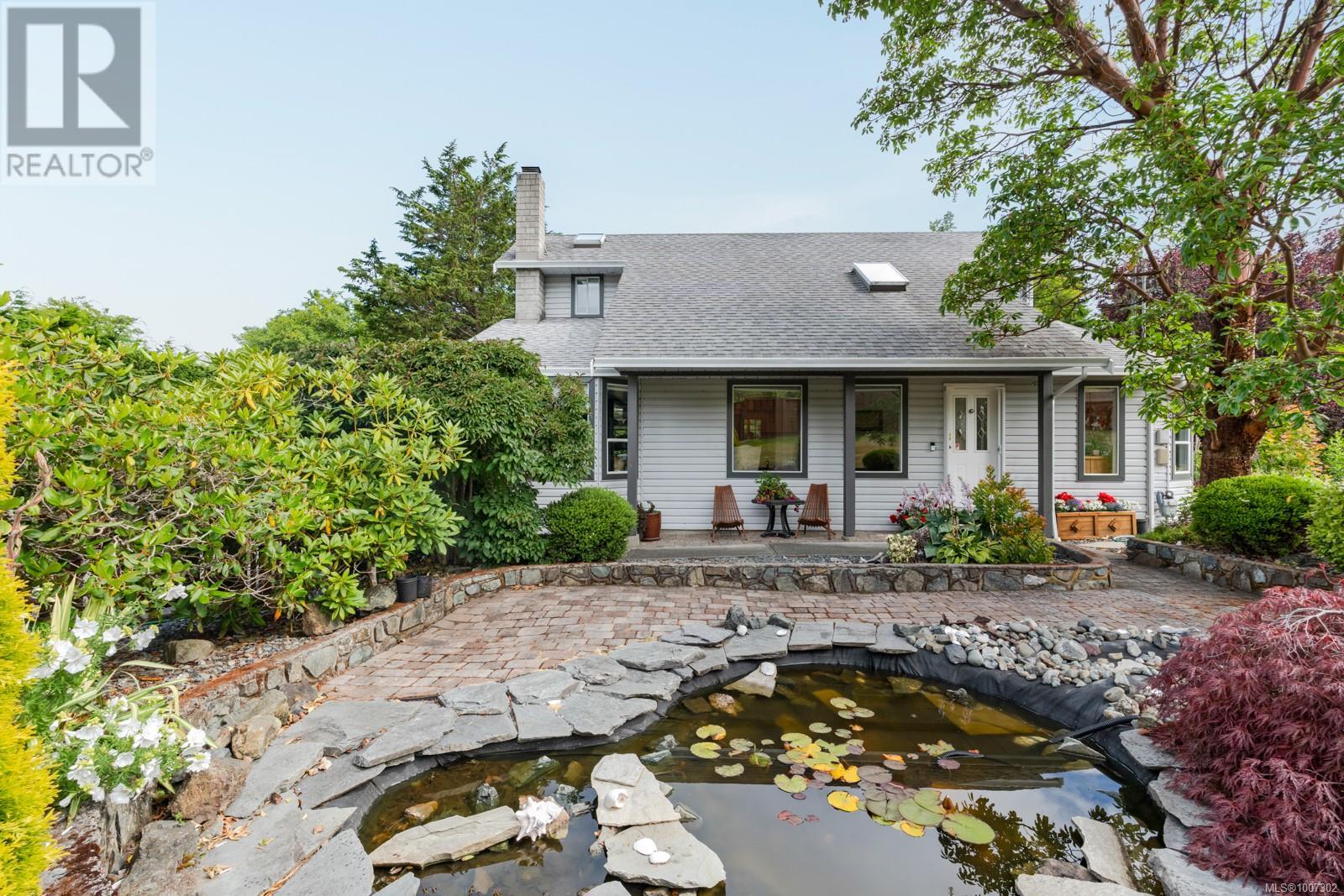
Highlights
Description
- Home value ($/Sqft)$436/Sqft
- Time on Houseful65 days
- Property typeSingle family
- Neighbourhood
- Median school Score
- Lot size0.51 Acre
- Year built1990
- Mortgage payment
Welcome home to 1571 Whiffin Spit Rd – a beautifully updated 3 bed + office, 2 bath home on a fully fenced & gated 0.51-acre lot in one of Sooke’s most sought-after neighbourhoods. Bright & welcoming with vaulted ceilings, skylights, & maple hardwood floors throughout the main level. The cozy living room has a gas fireplace with river rock surround, while the bay window dining area is perfect for family gatherings. The spacious kitchen offers hickory cabinets, granite counters, a maple island with seating, dual sinks, & a gas range. French doors off the family room lead to a partially covered deck & hot tub – ideal for entertaining year-round. Main floor also includes an office, rec room, laundry, & 3-piece bath with in-floor radiant heat. Upstairs are 3 bedrooms, a skylit bath with heated floors, & a generous primary suite with walk-in closet. The landscaped yard features a pond, greenhouse, multiple sheds, & a detached workshop. Steps from Whiffin Spit Park & the oceanfront. (id:63267)
Home overview
- Cooling None
- Heat source Electric, natural gas
- Heat type Baseboard heaters
- # parking spaces 4
- # full baths 2
- # total bathrooms 2.0
- # of above grade bedrooms 3
- Has fireplace (y/n) Yes
- Subdivision Whiffin spit
- Zoning description Residential
- Directions 2039604
- Lot dimensions 0.51
- Lot size (acres) 0.51
- Building size 2407
- Listing # 1007302
- Property sub type Single family residence
- Status Active
- Bedroom 2.997m X 4.521m
Level: 2nd - Bathroom 3 - Piece
Level: 2nd - Bedroom 2.921m X 3.404m
Level: 2nd - Primary bedroom 4.572m X 3.378m
Level: 2nd - Living room 3.886m X 5.69m
Level: Main - 3.632m X 2.286m
Level: Main - Office 2.819m X 2.642m
Level: Main - 3.556m X 7.214m
Level: Main - Dining room 3.708m X 3.302m
Level: Main - Storage 3.327m X 2.134m
Level: Main - Workshop 4.013m X 5.41m
Level: Main - Family room 3.226m X 4.089m
Level: Main - Bathroom 3 - Piece
Level: Main - Kitchen 5.258m X 3.962m
Level: Main
- Listing source url Https://www.realtor.ca/real-estate/28603067/1571-whiffin-spit-rd-sooke-whiffin-spit
- Listing type identifier Idx

$-2,800
/ Month

