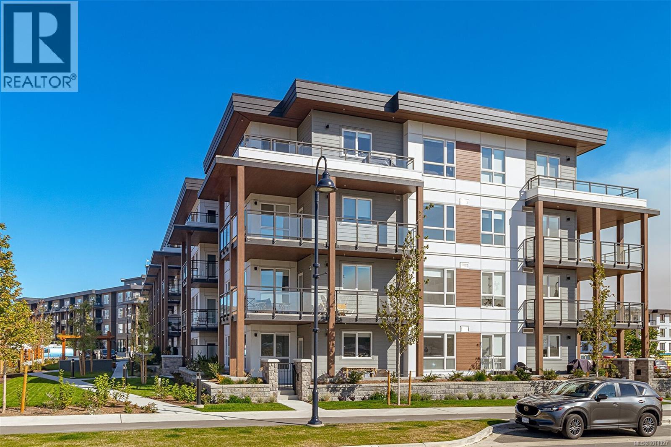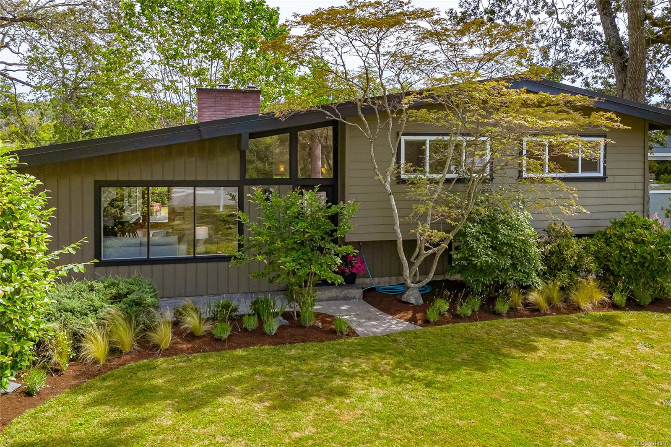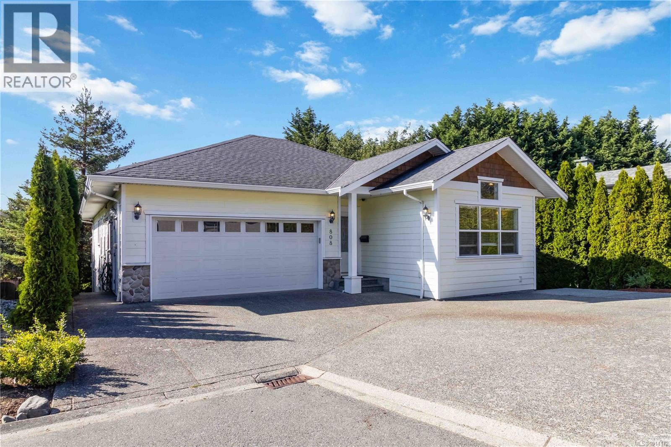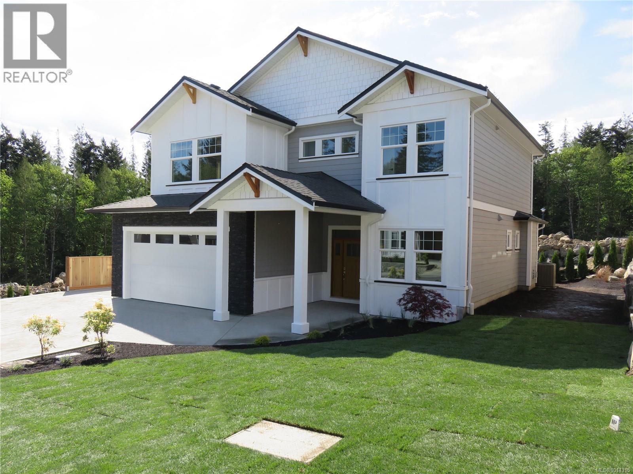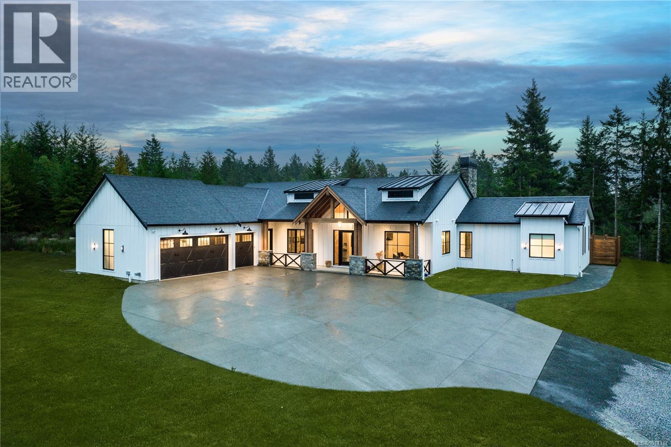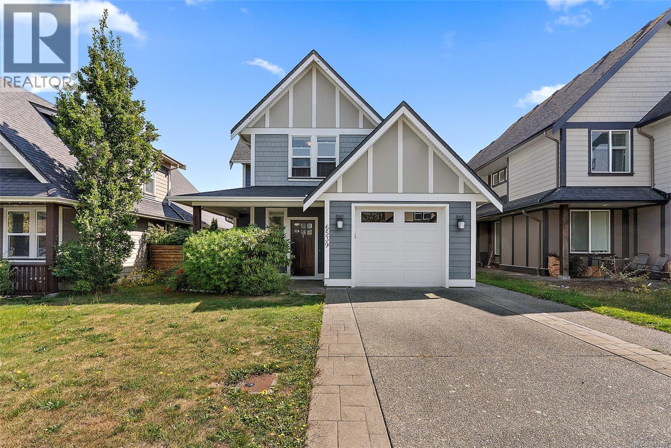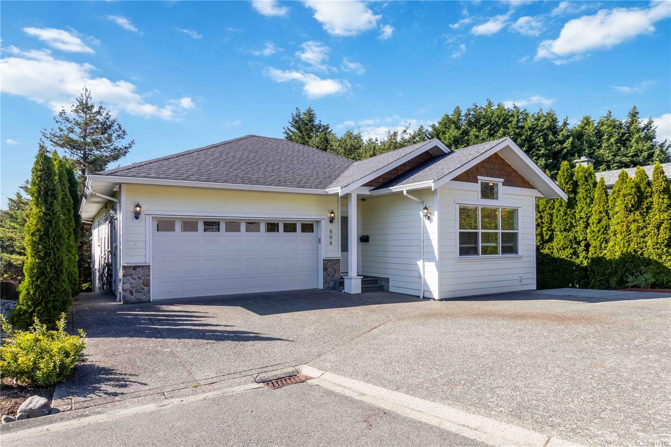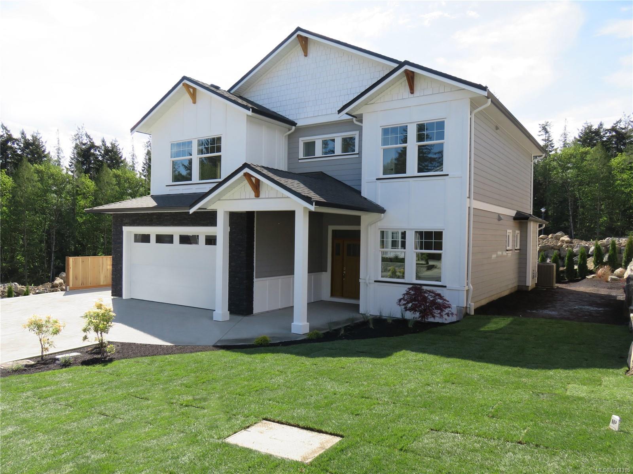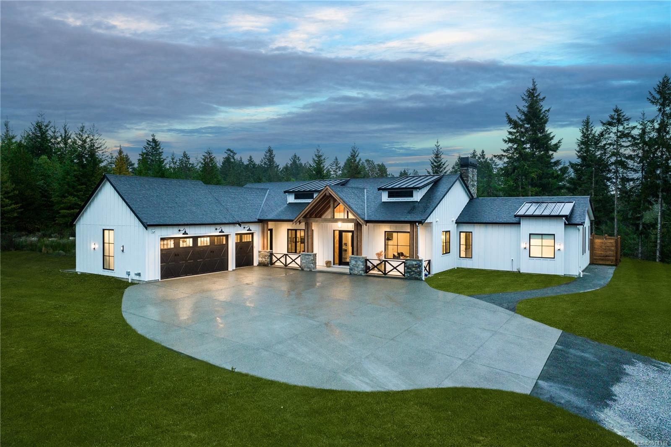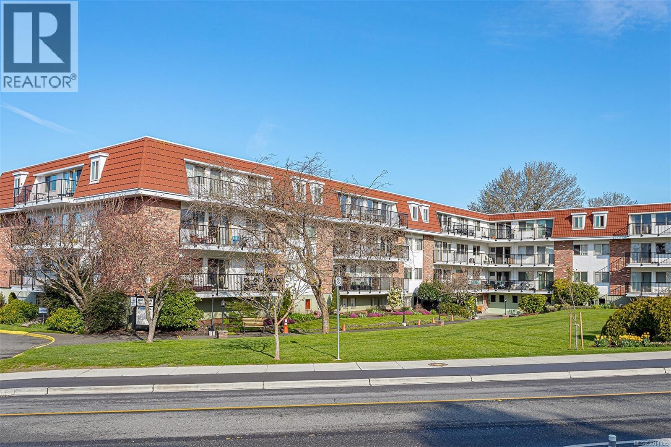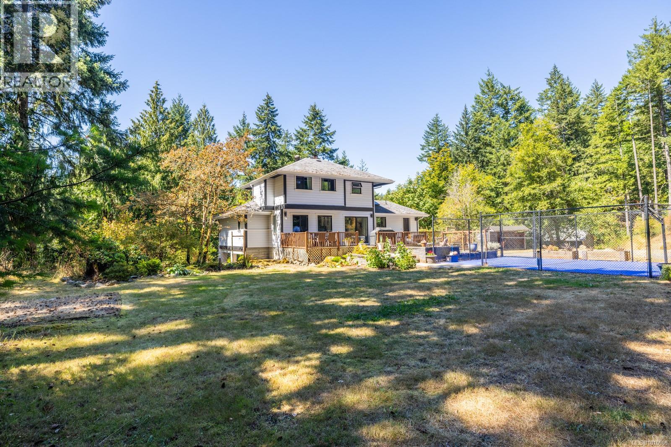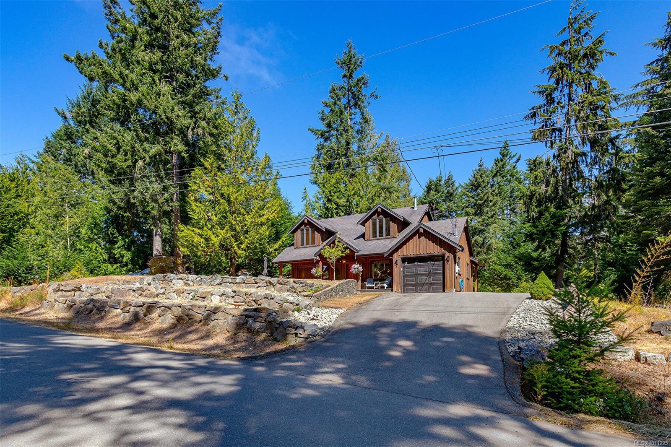
Highlights
Description
- Home value ($/Sqft)$424/Sqft
- Time on Houseful33 days
- Property typeResidential
- Median school Score
- Lot size0.54 Acre
- Year built2007
- Garage spaces1
- Mortgage payment
Tucked away on a quiet no-through road, this immaculate 2007, 2-bed + a den/office, 2-bath home offers 1,696 sq. ft. of beautifully designed living space across 2 levels, on a private, flat 0.54-acre lot. Step inside to an open-concept kitchen, dining & living area, where expansive windows flood the space with natural light. The interior showcases stunning wood beams & finishings, custom-crafted from timber harvested right from the property. The chef’s kitchen features high-end finishes, including a premium Wolf oven. Relax in the spacious living area by the propane fireplace, or step outside to enjoy the expansive yard. Both beds are generously sized. Bonus: on City Water, built in propane hook up for BBQ as well as a Generac Generator. With 2 highway access points, commuting is easy—while still enjoying the quiet, rural charm of East Sooke. Mins from some of Van Island’s most breathtaking beaches, trails & parks, this location is perfect for nature lovers & outdoor adventurers alike.
Home overview
- Cooling Air conditioning
- Heat type Forced air, heat pump, propane, mixed
- Sewer/ septic Septic system
- Construction materials Wood
- Foundation Concrete perimeter
- Roof Asphalt shingle
- Exterior features Balcony/patio, garden, low maintenance yard
- # garage spaces 1
- # parking spaces 3
- Has garage (y/n) Yes
- Parking desc Additional parking, driveway, garage
- # total bathrooms 2.0
- # of above grade bedrooms 2
- # of rooms 15
- Has fireplace (y/n) Yes
- Laundry information In house
- Interior features French doors, soaker tub
- County Capital regional district
- Area Sooke
- Water source Municipal
- Zoning description Residential
- Directions 2044
- Exposure South
- Lot desc Landscaped, level, no through road, park setting, private, rural setting
- Lot size (acres) 0.54
- Basement information None
- Building size 2477
- Mls® # 1011225
- Property sub type Single family residence
- Status Active
- Virtual tour
- Tax year 2024
- Second: 3.962m X 1.524m
Level: 2nd - Den Second: 3.962m X 4.267m
Level: 2nd - Primary bedroom Second: 5.182m X 4.267m
Level: 2nd - Ensuite Second
Level: 2nd - Porch Main: 3.658m X 2.743m
Level: Main - Bedroom Main: 3.353m X 4.267m
Level: Main - Living room Main: 4.572m X 4.267m
Level: Main - Main: 3.353m X 5.791m
Level: Main - Main: 11.278m X 3.048m
Level: Main - Storage Main: 2.134m X 2.743m
Level: Main - Porch Main: 9.449m X 1.829m
Level: Main - Dining room Main: 2.743m X 4.267m
Level: Main - Kitchen Main: 3.962m X 3.658m
Level: Main - Bathroom Main
Level: Main - Laundry Main: 2.743m X 1.829m
Level: Main
- Listing type identifier Idx

$-2,800
/ Month

