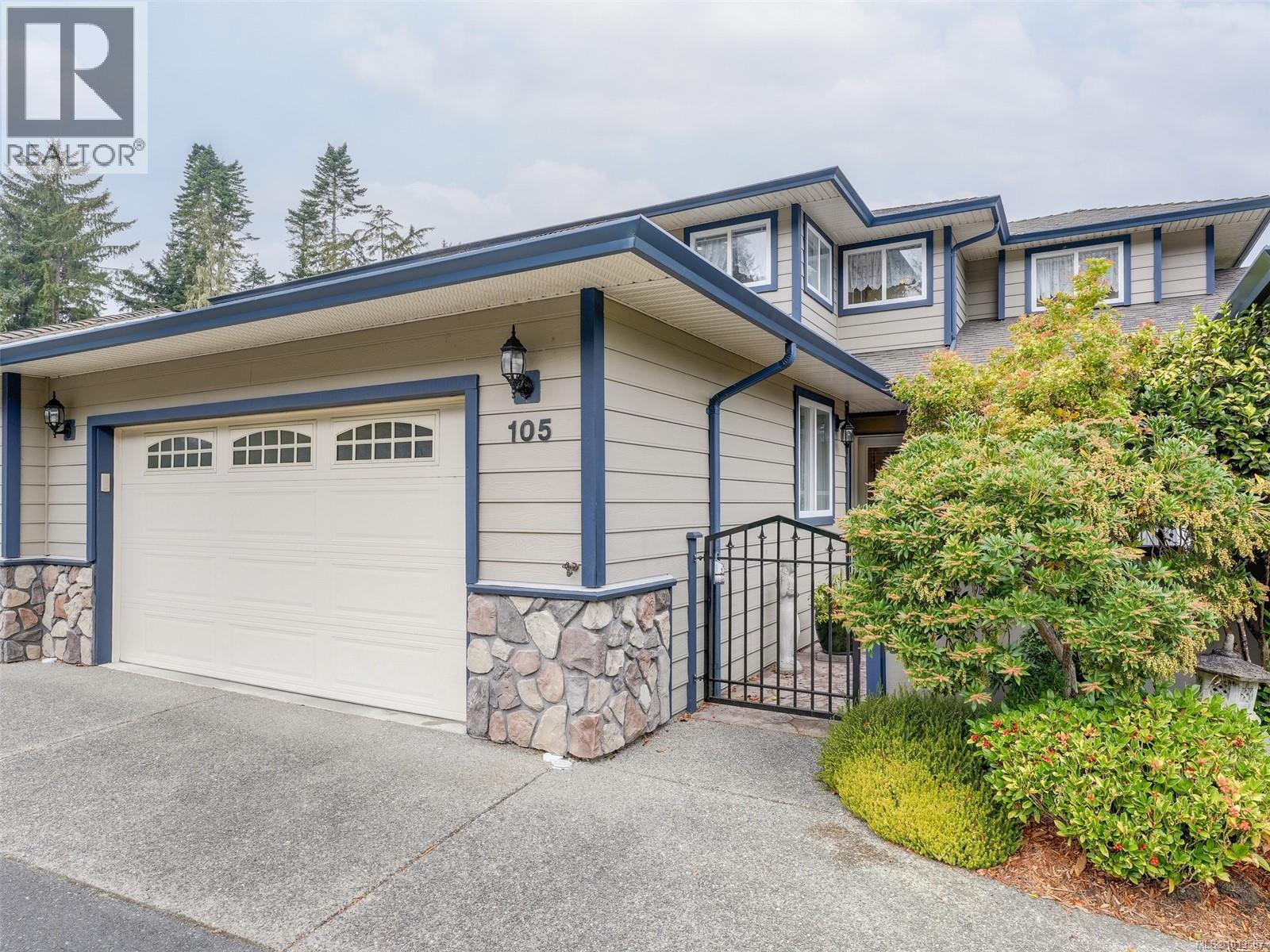- Houseful
- BC
- Sooke
- Whiffin Spit
- 1645 Narissa Rd Unit 105 Rd

1645 Narissa Rd Unit 105 Rd
1645 Narissa Rd Unit 105 Rd
Highlights
Description
- Home value ($/Sqft)$292/Sqft
- Time on Houseful40 days
- Property typeSingle family
- StyleWestcoast
- Neighbourhood
- Median school Score
- Year built2005
- Mortgage payment
Grace Court Townhouse. This impressive executive townhome showcases a fabulously unique & well-designed floor plan, masterfully constructed with high-end finishing throughout. The main level features a bright & elegant living room and a separate formal dining room. The spacious kitchen includes a breakfast nook & French doors leading to a private patio. A cozy family room provides the perfect spot to relax or watch TV. A large guest or primary bedroom on the main level offers convenient access to a cheater bathroom. You’ll also find an oversized laundry & storage room. Upstairs boasts an open loft/den area & a massive primary bedroom complete with a spa-like ensuite & walk-in closet. The front courtyard extends your outdoor living space, while the double garage with workshop area & full crawl space provide ample storage. Located in the highly sought-after Whiffin Spit neighbourhood, just a short stroll to Whiffin Spit park, the Sooke Harbour House, & all amenities of the Sooke Core. (id:63267)
Home overview
- Cooling None
- Heat source Electric
- Heat type Baseboard heaters
- # full baths 2
- # total bathrooms 2.0
- # of above grade bedrooms 2
- Has fireplace (y/n) Yes
- Community features Pets allowed, family oriented
- Subdivision Carmen grace court
- Zoning description Multi-family
- Directions 1436795
- Lot dimensions 2168
- Lot size (acres) 0.05093985
- Building size 2311
- Listing # 1013587
- Property sub type Single family residence
- Status Active
- Den 3.048m X 3.048m
Level: 2nd - Ensuite 5 - Piece
Level: 2nd - Primary bedroom 5.182m X 4.572m
Level: 2nd - Bedroom 3.962m X 3.353m
Level: Main - Bathroom 3 - Piece
Level: Main - Laundry 2.743m X 2.134m
Level: Main - 6.706m X 3.962m
Level: Main - Living room 4.572m X 3.658m
Level: Main - Family room 3.353m X 3.353m
Level: Main - Dining room Measurements not available X 3.048m
Level: Main - Eating area 2.438m X 2.134m
Level: Main - Kitchen 3.048m X 3.048m
Level: Main - 3.353m X 1.524m
Level: Main
- Listing source url Https://www.realtor.ca/real-estate/28852217/105-1645-narissa-rd-sooke-whiffin-spit
- Listing type identifier Idx

$-1,325
/ Month












