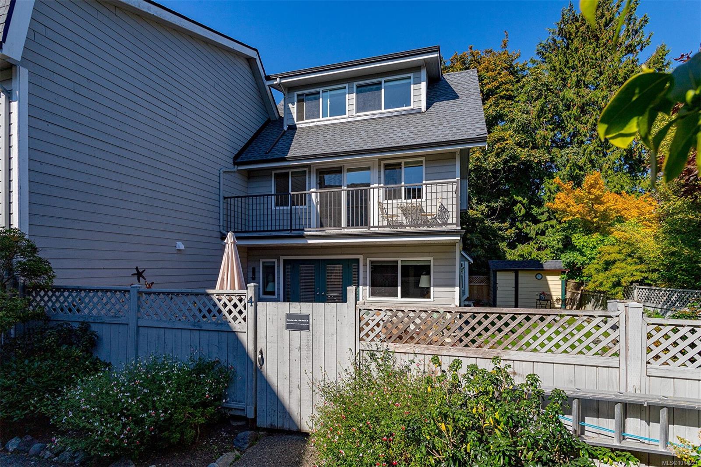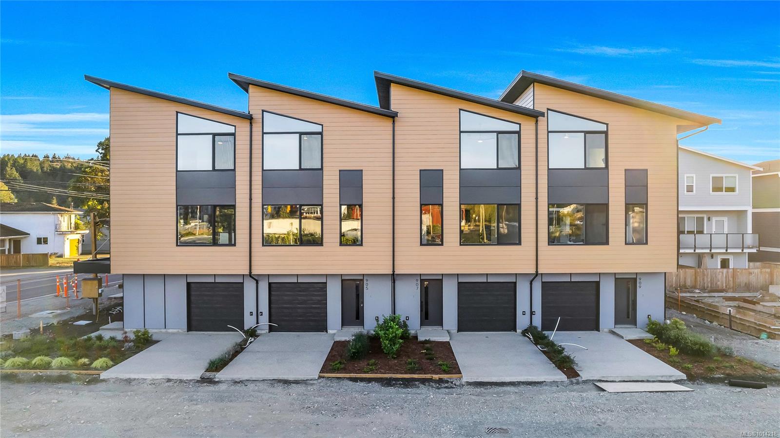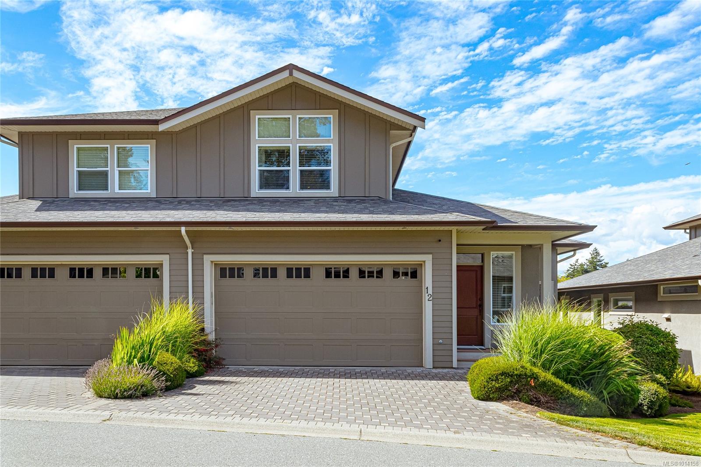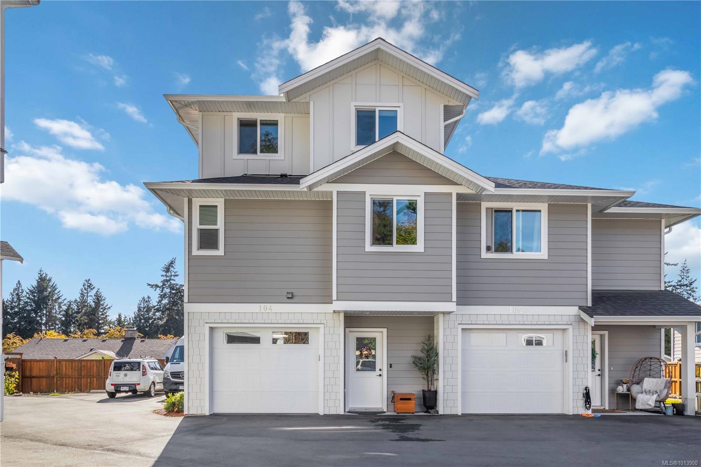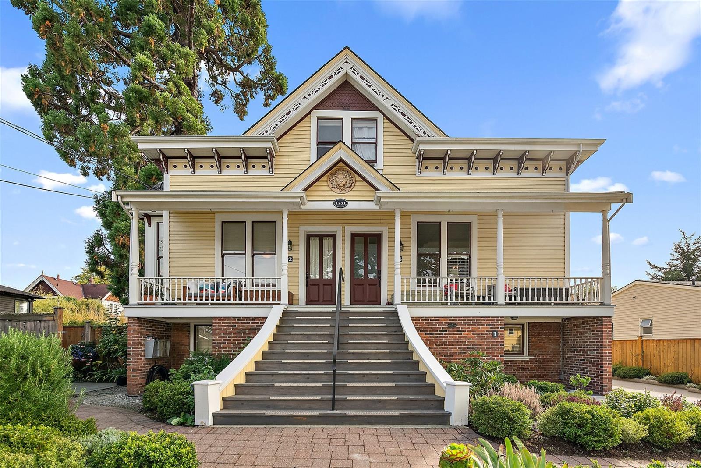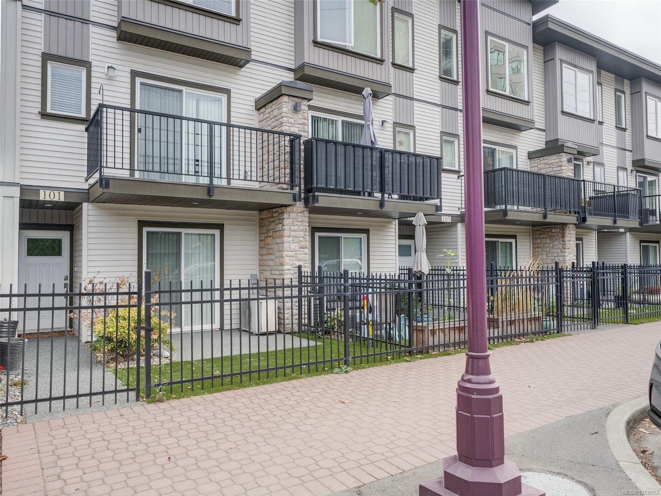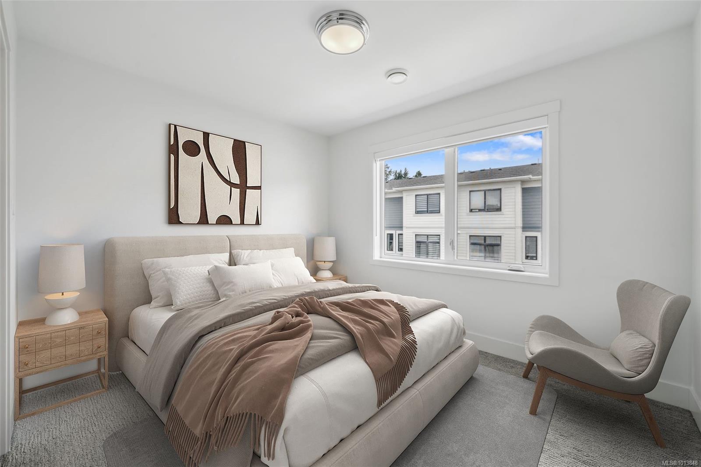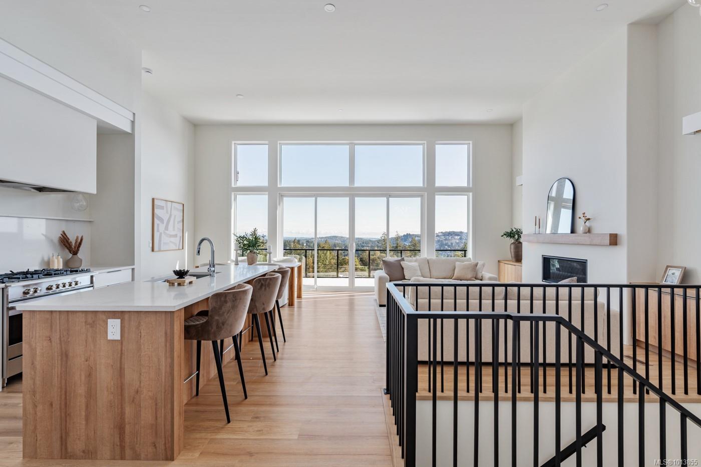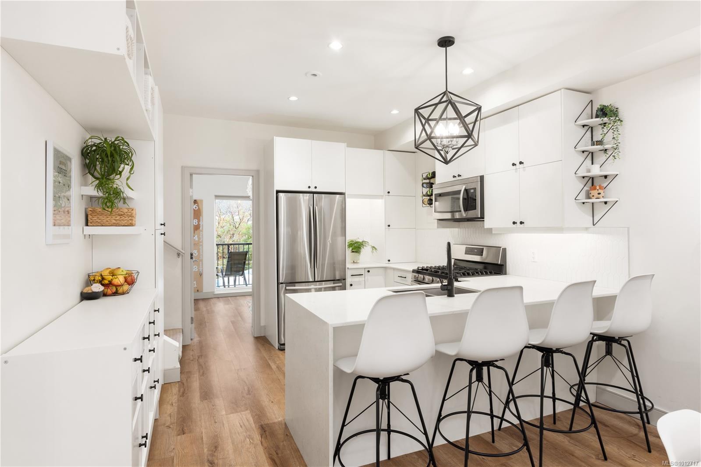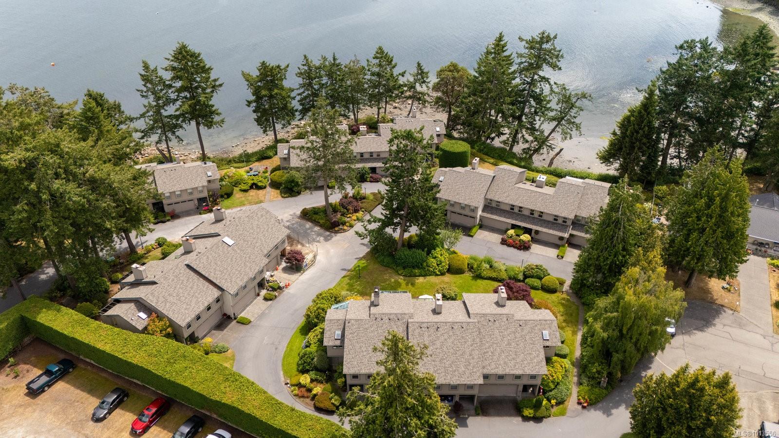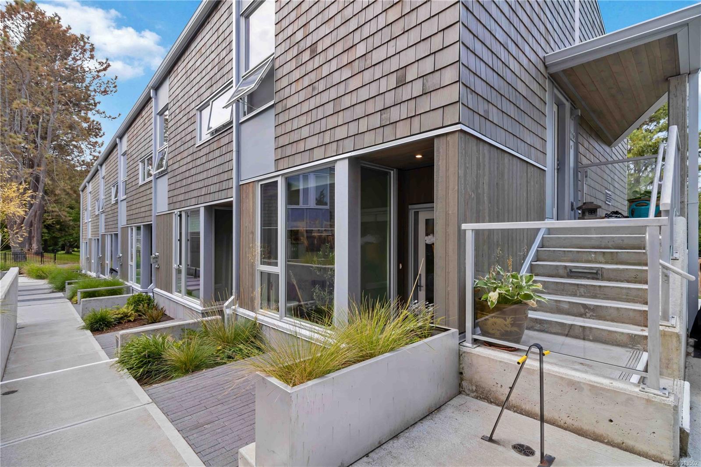- Houseful
- BC
- Sooke
- Whiffin Spit
- 1645 Narissa Rd Apt 108
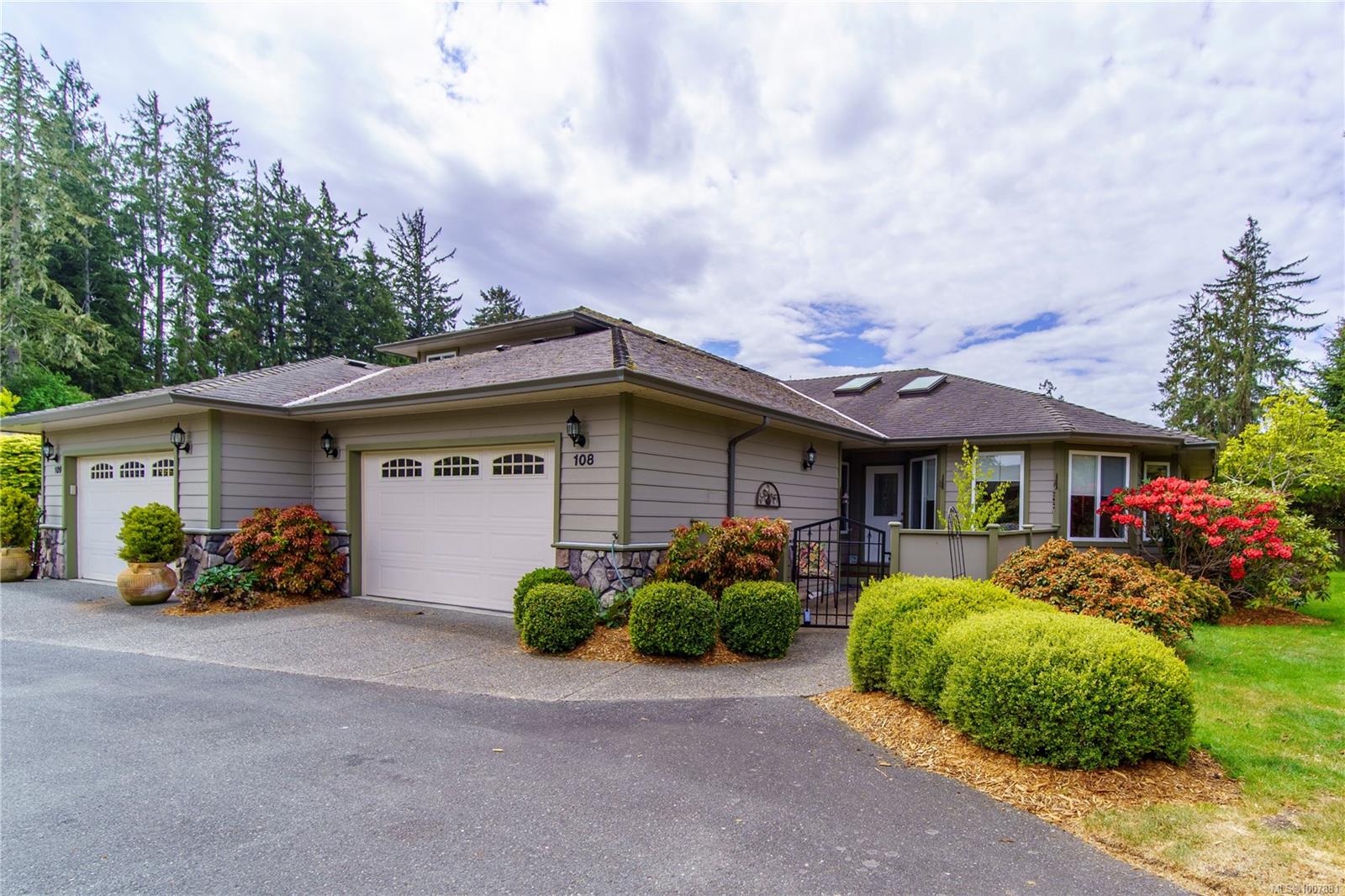
1645 Narissa Rd Apt 108
1645 Narissa Rd Apt 108
Highlights
Description
- Home value ($/Sqft)$252/Sqft
- Time on Houseful61 days
- Property typeResidential
- Neighbourhood
- Median school Score
- Lot size3,049 Sqft
- Year built2005
- Garage spaces2
- Mortgage payment
Welcome to this beautifully maintained and updated corner townhome, ideally located in a quiet, family-friendly neighbourhood just moments from the beach. Built in 2005, this home combines the feel of a detached home with the convenience of strata living, providing nearly 3,000 sq. ft. of living space across two levels. Step inside to find a renovated kitchen complete with custom cabinetry, updated stainless steel appliances, and ample counter space. The main level is thoughtfully designed for full one-level living, including a generous primary bedroom featuring a walk-in closet with built-ins and a luxurious 5-piece ensuite, updated in 2020. Downstairs, discover a large recreation room along with three flexible bonus rooms, ideal for a home office, gym, or guest space. Step outside to a private deck that overlooks beautifully maintained gardens—an ideal spot to unwind and enjoy your morning coffee. Homes of this size, condition, and location rarely come to market!
Home overview
- Cooling None
- Heat type Baseboard, electric
- Sewer/ septic Other
- Construction materials Cement fibre, frame wood, insulation: ceiling, insulation: walls
- Foundation Concrete perimeter
- Roof Fibreglass shingle
- Exterior features Balcony/patio, garden
- # garage spaces 2
- # parking spaces 2
- Has garage (y/n) Yes
- Parking desc Attached, garage double
- # total bathrooms 3.0
- # of above grade bedrooms 3
- # of rooms 13
- Flooring Carpet, hardwood, tile
- Appliances Dishwasher, dryer, oven/range electric, range hood, refrigerator, washer
- Has fireplace (y/n) Yes
- Laundry information In house
- Interior features Eating area
- County Capital regional district
- Area Sooke
- Subdivision Carmen grace court
- Water source Municipal
- Zoning description Residential
- Exposure East
- Lot desc Corner lot, easy access, family-oriented neighbourhood, irregular lot
- Lot size (acres) 0.07
- Basement information Finished
- Building size 3071
- Mls® # 1007881
- Property sub type Townhouse
- Status Active
- Virtual tour
- Tax year 2024
- Bedroom Lower: 3.327m X 4.216m
Level: Lower - Family room Lower: 4.166m X 4.318m
Level: Lower - Utility Lower: 2.769m X 2.87m
Level: Lower - Ensuite Lower
Level: Lower - Lower: 6.655m X 8.026m
Level: Lower - Bedroom Lower: 3.886m X 4.166m
Level: Lower - Bathroom Main
Level: Main - Ensuite Main
Level: Main - Main: 2.616m X 3.708m
Level: Main - Kitchen Main: 4.064m X 3.327m
Level: Main - Living room Main: 4.801m X 6.833m
Level: Main - Office Main: 2.718m X 3.835m
Level: Main - Primary bedroom Main: 6.909m X 4.166m
Level: Main
- Listing type identifier Idx

$-1,591
/ Month

