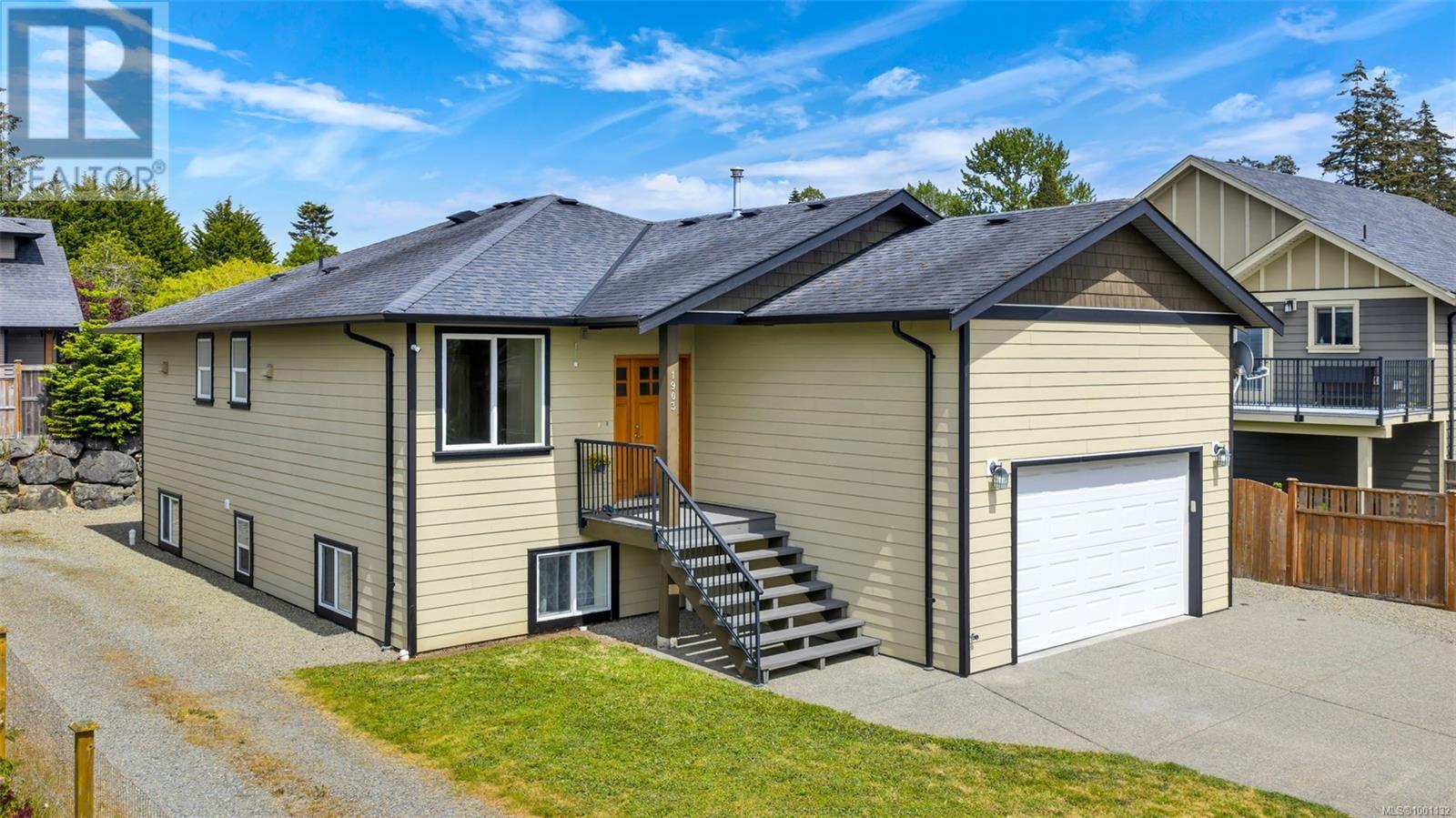
Highlights
Description
- Home value ($/Sqft)$306/Sqft
- Time on Houseful145 days
- Property typeSingle family
- StyleWestcoast
- Neighbourhood
- Median school Score
- Year built2010
- Mortgage payment
Freshly painted and full of potential! This spacious home offers strong revenue opportunity with flexible zoning (buyer to verify) and a lower level that’s suite-ready. The unique layout places the main bedroom on the top floor with walk-in closet and ensuite. A second bedroom and full bath are also on the upper level. The lower floor features three more bedrooms, a wet bar with sink and beverage fridge, and a large family room—perfect for converting into a 2- or 3-bedroom suite. Add a stove and laundry to create a mortgage helper that could bring in $1,800–$2,200/month (approx.). Beautiful hardwood floors lead into the great room, with a natural gas fireplace for cozy, efficient heat. The kitchen features granite countertops and opens to the dining area, which overlooks a private deck and easy-care yard with rock garden—ideal for BBQs and outdoor living. Covered front porch adds charm. Oversized garage has ample room for parking, storage, or a workshop. Fantastic location: walk to Sooke Centre, stroll across the road to the ocean, or launch your boat from the public ramp by the Prestige Hotel. Friendly, quiet no-through street, close to parks, transit, and more. A smart investment with space, flexibility, and income potential! (id:63267)
Home overview
- Cooling None
- Heat source Electric, natural gas
- Heat type Baseboard heaters
- # parking spaces 3
- # full baths 3
- # total bathrooms 3.0
- # of above grade bedrooms 5
- Has fireplace (y/n) Yes
- Subdivision Sooke vill core
- View Mountain view
- Zoning description Residential
- Directions 2223446
- Lot dimensions 5340
- Lot size (acres) 0.12546992
- Building size 2774
- Listing # 1001132
- Property sub type Single family residence
- Status Active
- Bedroom 3.683m X 3.15m
Level: Lower - Other 4.496m X 1.118m
Level: Lower - Bathroom 3.073m X 1.753m
Level: Lower - Bedroom 3.683m X 3.302m
Level: Lower - Bedroom 3.683m X 3.099m
Level: Lower - Recreational room 4.394m X 3.988m
Level: Lower - Family room 6.477m X 3.099m
Level: Lower - Bedroom 4.877m X 3.505m
Level: Main - Laundry 0.864m X 2.362m
Level: Main - Bathroom 2.388m X 2.134m
Level: Main - Porch 1.829m X 2.007m
Level: Main - Dining room 3.2m X 4.445m
Level: Main - Storage 1.041m X 3.429m
Level: Main - Living room 4.039m X 4.674m
Level: Main - 1.067m X 1.6m
Level: Main - Kitchen 3.454m X 4.394m
Level: Main - Primary bedroom 4.724m X 3.277m
Level: Main - Ensuite 2.438m X 2.286m
Level: Main
- Listing source url Https://www.realtor.ca/real-estate/28370374/1903-tominny-rd-sooke-sooke-vill-core
- Listing type identifier Idx

$-2,266
/ Month












