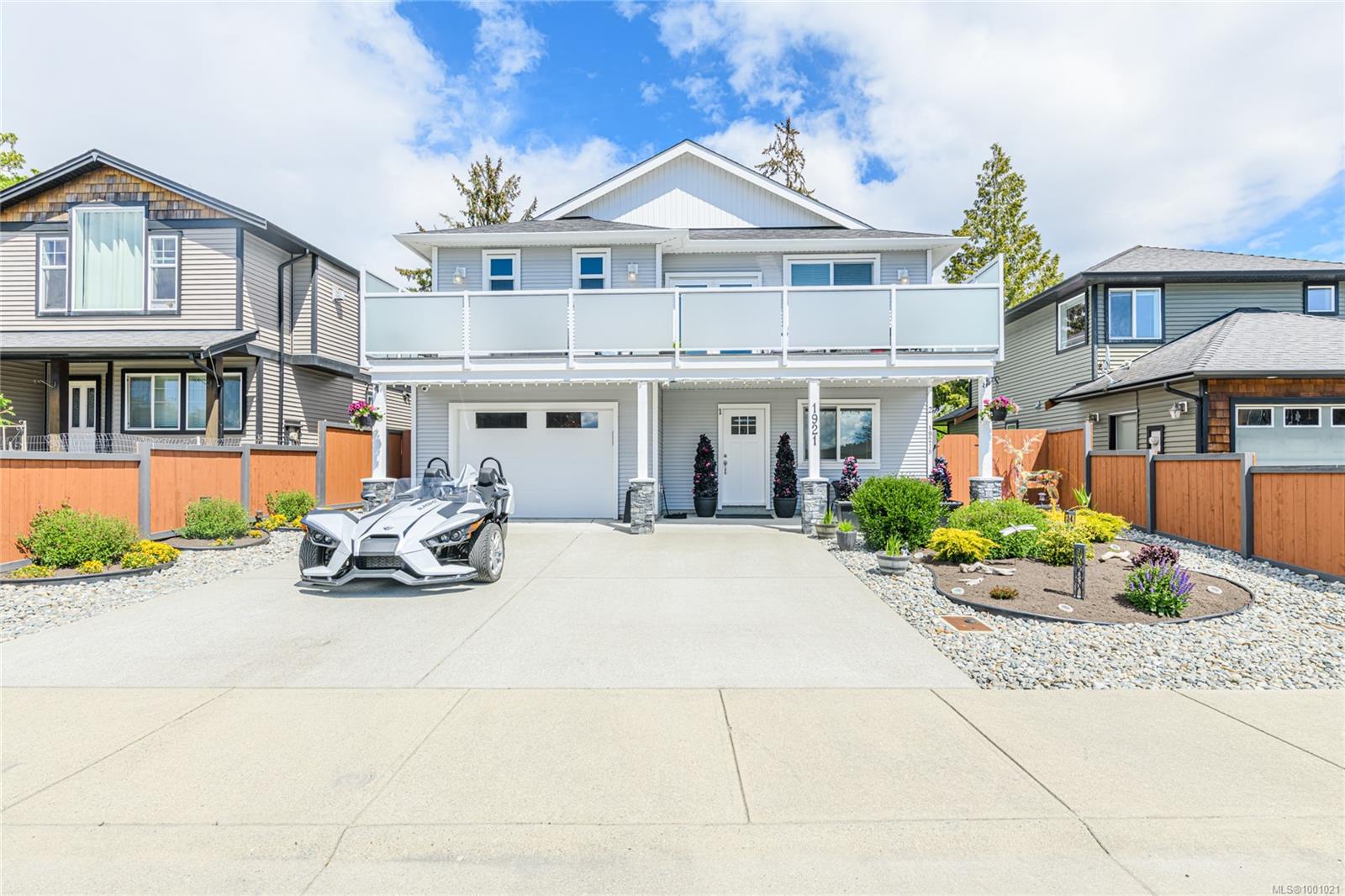
1921 Tominny Rd
For Sale
148 Days
$1,029,500 $30K
$999,999
5 beds
3 baths
2,471 Sqft
1921 Tominny Rd
For Sale
148 Days
$1,029,500 $30K
$999,999
5 beds
3 baths
2,471 Sqft
Highlights
This home is
5%
Time on Houseful
148 Days
Home features
Low traffic street
School rated
4.5/10
Sooke
-0.69%
Description
- Home value ($/Sqft)$405/Sqft
- Time on Houseful148 days
- Property typeResidential
- Neighbourhood
- Median school Score
- Lot size3,485 Sqft
- Year built2019
- Garage spaces1
- Mortgage payment
Nestled on a quiet cul-de-sac in the heart of Sooke, this beautifully maintained, turn-key home is close to the marina, Wiffen Spit, and the lush paths of Ed MacGregor Park. The main residence offers three well-appointed bedrooms - two up and one on the main - along with two full bathrooms and the comfort of a heat pump. Relax and unwind while you enjoy quiet evenings in the hot tub. Below, a fully legal 2-bedroom, 1-bath suite with its own laundry and private entry is Airbnb approved, presenting an exceptional opportunity for revenue or extended family living. A rare find in an unbeatable location, where lifestyle and investment align.
Melanie Erickson
of RE/MAX Check Realty,
MLS®#1001021 updated 1 week ago.
Houseful checked MLS® for data 1 week ago.
Home overview
Amenities / Utilities
- Cooling Other
- Heat type Baseboard, electric, heat pump
- Sewer/ septic Sewer connected
Exterior
- Construction materials Insulation: ceiling, insulation: walls, vinyl siding
- Foundation Slab
- Roof Fibreglass shingle
- Exterior features Balcony/deck, fenced, low maintenance yard, wheelchair access
- # garage spaces 1
- # parking spaces 4
- Has garage (y/n) Yes
- Parking desc Driveway, garage
Interior
- # total bathrooms 3.0
- # of above grade bedrooms 5
- # of rooms 15
- Flooring Laminate, linoleum, tile
- Appliances Dishwasher, f/s/w/d, hot tub, microwave
- Has fireplace (y/n) Yes
- Laundry information In house, in unit
- Interior features Dining/living combo, french doors, soaker tub
Location
- County Out of board
- Area Sooke
- Water source Municipal
- Zoning description Residential
Lot/ Land Details
- Exposure North
- Lot desc Easy access, marina nearby, near golf course, no through road, quiet area, recreation nearby, shopping nearby
Overview
- Lot size (acres) 0.08
- Basement information Finished
- Building size 2471
- Mls® # 1001021
- Property sub type Single family residence
- Status Active
- Tax year 2024
Rooms Information
metric
- Kitchen Lower: 4.242m X 2.642m
Level: Lower - Bedroom Lower: 14m X 10m
Level: Lower - Bedroom Lower: 3.2m X 2.972m
Level: Lower - Living room Lower: 3.835m X 4.521m
Level: Lower - Bedroom Lower: 10m X 10m
Level: Lower - Bathroom Lower
Level: Lower - Lower: 2.21m X 2.642m
Level: Lower - Storage Main: 2.388m X 1.499m
Level: Main - Living room Main: 14m X 16m
Level: Main - Dining room Main: 14m X 9m
Level: Main - Bathroom Main
Level: Main - Bedroom Main: 11m X 12m
Level: Main - Primary bedroom Main: 11m X 18m
Level: Main - Kitchen Main: 12m X 14m
Level: Main - Ensuite Main
Level: Main
SOA_HOUSEKEEPING_ATTRS
- Listing type identifier Idx

Lock your rate with RBC pre-approval
Mortgage rate is for illustrative purposes only. Please check RBC.com/mortgages for the current mortgage rates
$-2,667
/ Month25 Years fixed, 20% down payment, % interest
$
$
$
%
$
%

Schedule a viewing
No obligation or purchase necessary, cancel at any time












