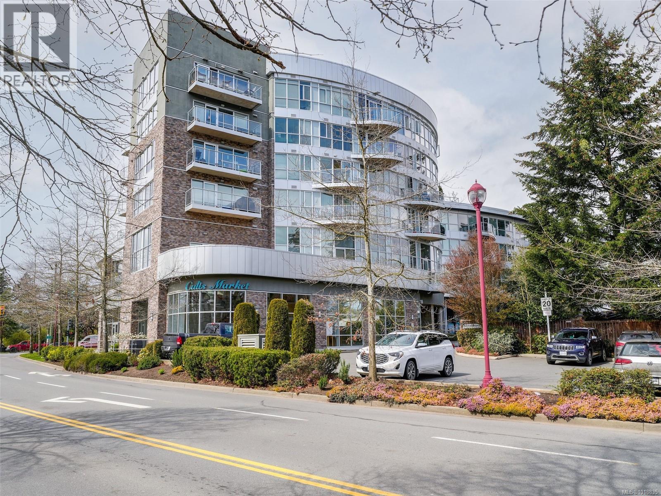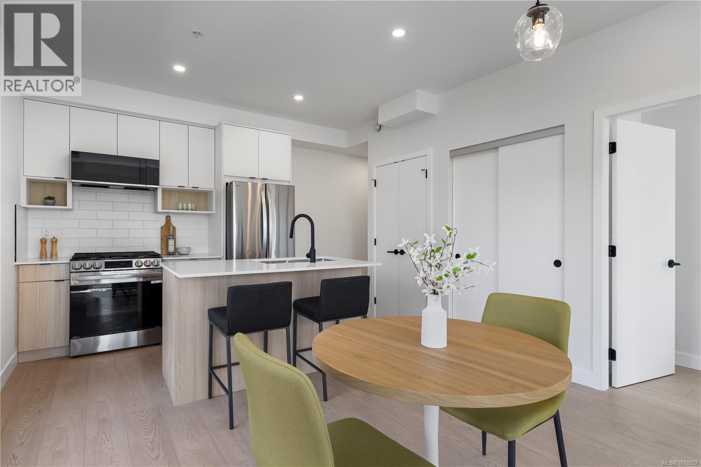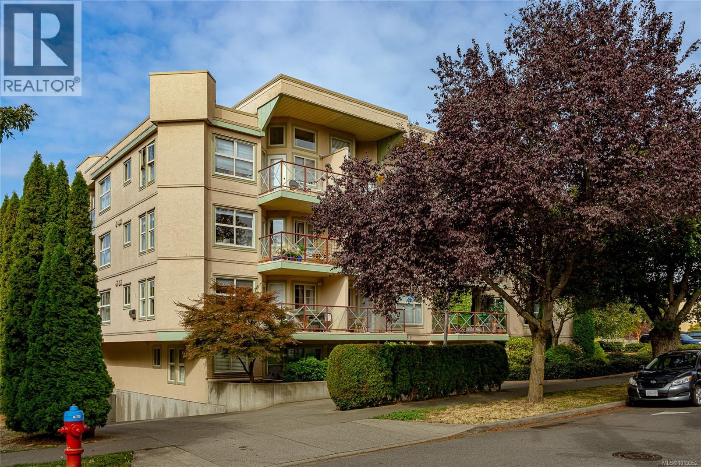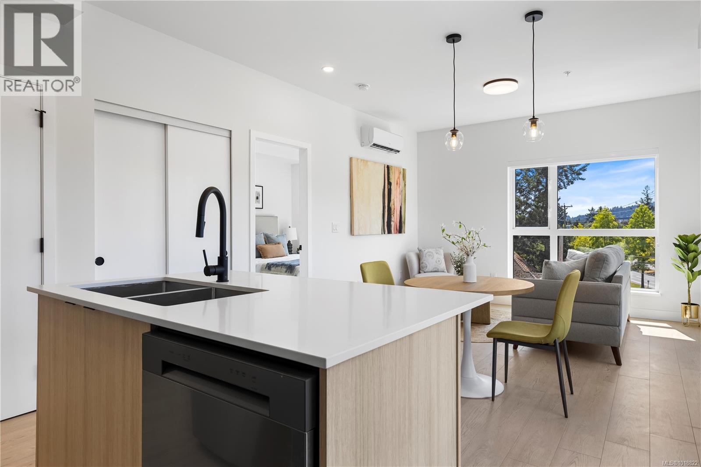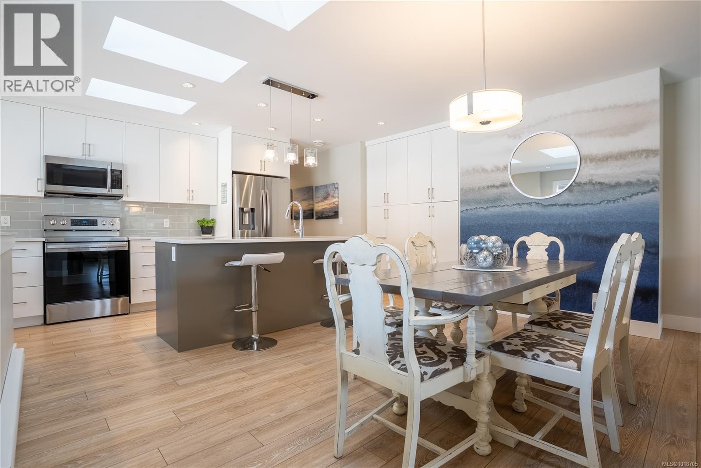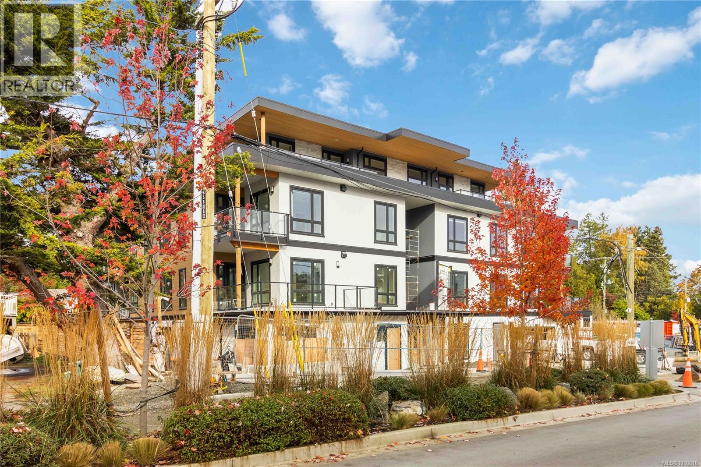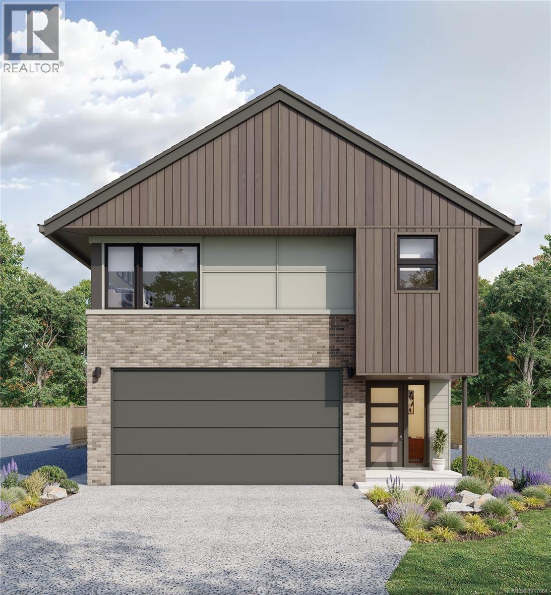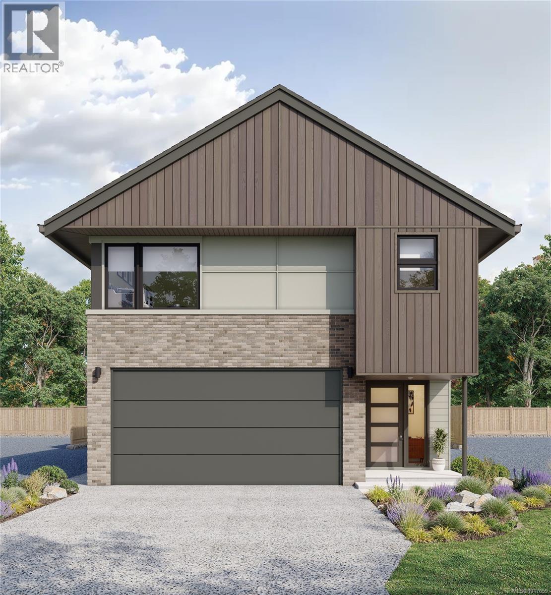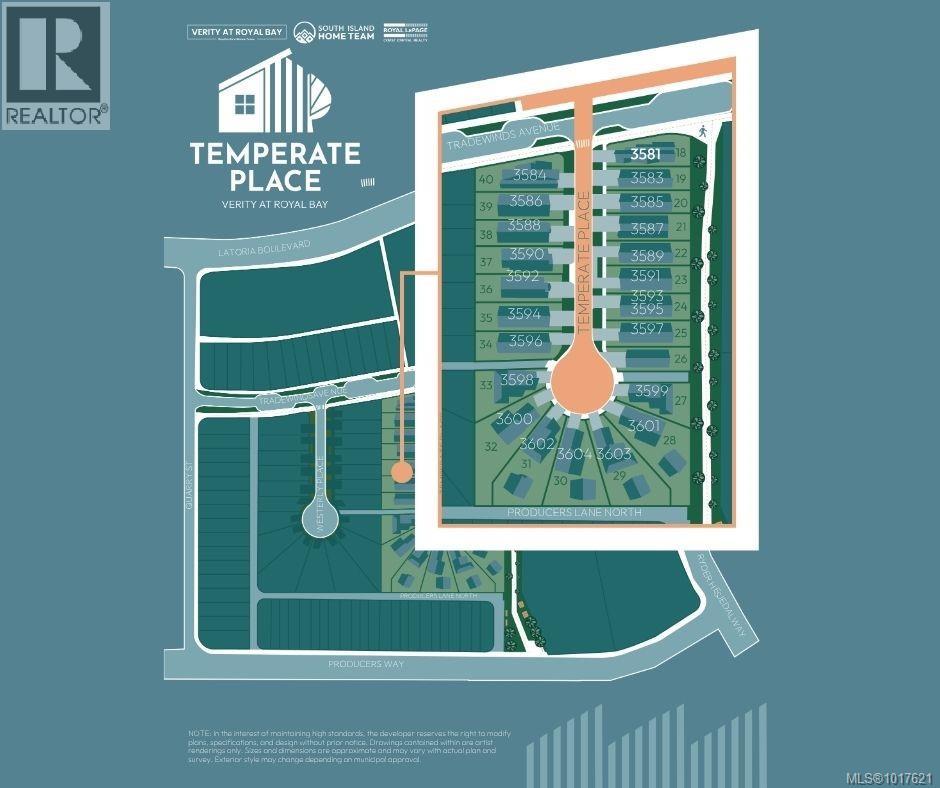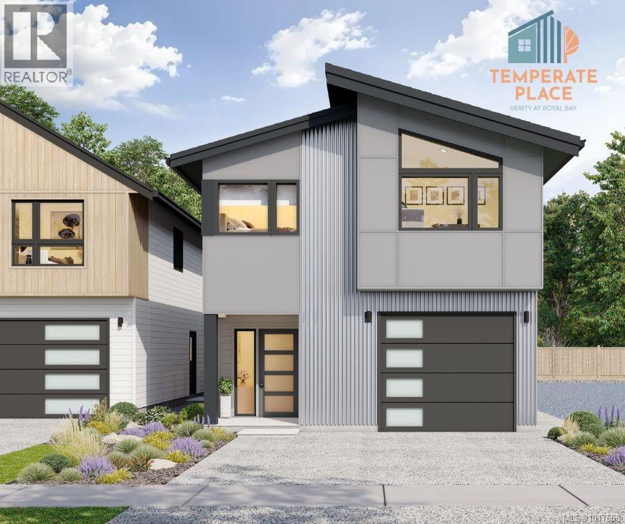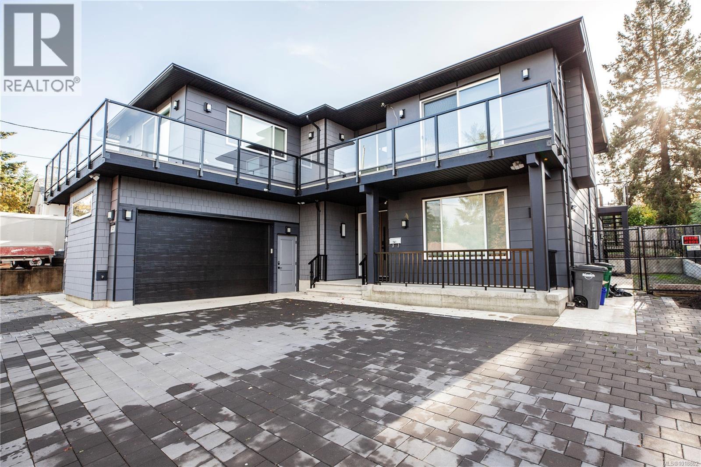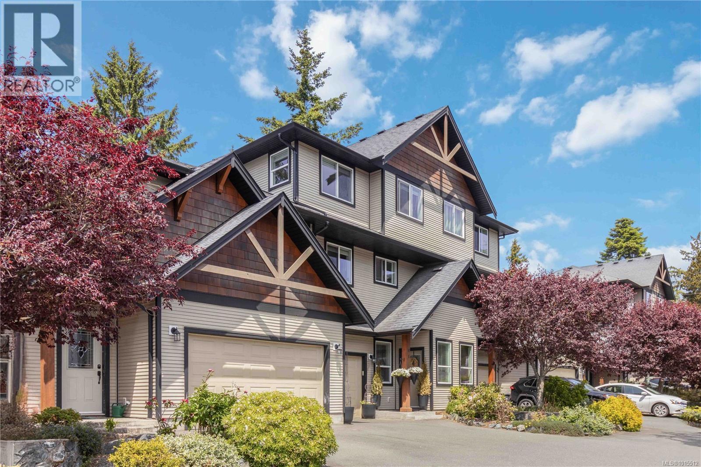
Highlights
Description
- Home value ($/Sqft)$276/Sqft
- Time on Houseful31 days
- Property typeSingle family
- StyleWestcoast
- Neighbourhood
- Median school Score
- Year built2007
- Mortgage payment
Welcome to 107 1924 Maple Ave South, a spacious 3 bedroom, 3 bathroom townhome that may be the best value per square foot on the market. Offering three levels of living, this home has been extensively updated with fresh paint, new vinyl plank flooring, recessed lighting, and a bright modern aesthetic throughout. The main floor features open concept living with a refreshed kitchen complete with new counters and a full suite of LG appliances. Upstairs you will find a large primary with ensuite, two additional bedrooms, and a sun filled landing enhanced by a new sun pipe. The lower level offers versatile space that walks out to a fully landscaped low maintenance yard finished with synthetic turf and deck tiles. Renovations include a new Napoleon gas fireplace, stylishly updated bathrooms, sliding barn door laundry, custom closet organizers, upgraded attic insulation, and new baseboard heaters. Located in a quiet, well managed complex. This move in ready home combines size and quality, (id:63267)
Home overview
- Cooling None
- Heat source Electric, natural gas
- Heat type Baseboard heaters
- # parking spaces 2
- # full baths 4
- # total bathrooms 4.0
- # of above grade bedrooms 3
- Has fireplace (y/n) Yes
- Community features Pets allowed, family oriented
- Subdivision John muir
- View Mountain view
- Zoning description Residential
- Lot dimensions 900
- Lot size (acres) 0.021146616
- Building size 2322
- Listing # 1015512
- Property sub type Single family residence
- Status Active
- Bedroom 2.743m X 3.048m
Level: 2nd - Sitting room 2.438m X 2.743m
Level: 2nd - Ensuite 2.438m X 1.524m
Level: 2nd - Laundry 1.219m X 1.219m
Level: 2nd - Bedroom 3.048m X 2.743m
Level: 2nd - Primary bedroom 3.658m X 3.353m
Level: 2nd - Bathroom 2.438m X 1.524m
Level: 2nd - 3.658m X 3.658m
Level: Lower - Bathroom 2.743m X 1.524m
Level: Lower - Family room 5.182m X 2.743m
Level: Lower - 5.791m X 2.743m
Level: Lower - Bathroom 1.524m X 1.829m
Level: Main - Kitchen 3.353m X 6.096m
Level: Main - Living room 4.877m X 6.096m
Level: Main - Dining room 2.743m X 3.048m
Level: Main
- Listing source url Https://www.realtor.ca/real-estate/28945136/107-1924-maple-ave-s-sooke-john-muir
- Listing type identifier Idx

$-1,215
/ Month

