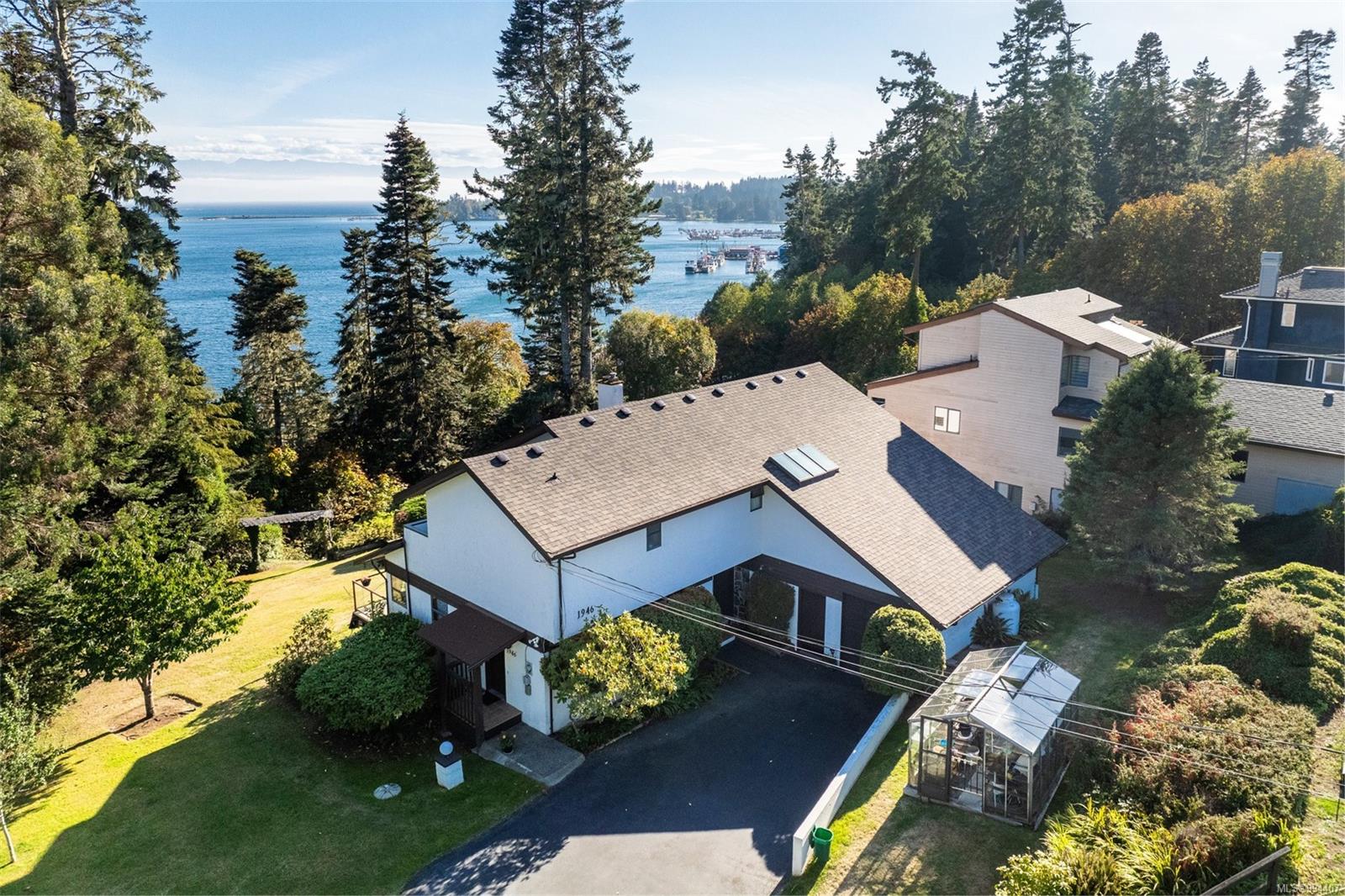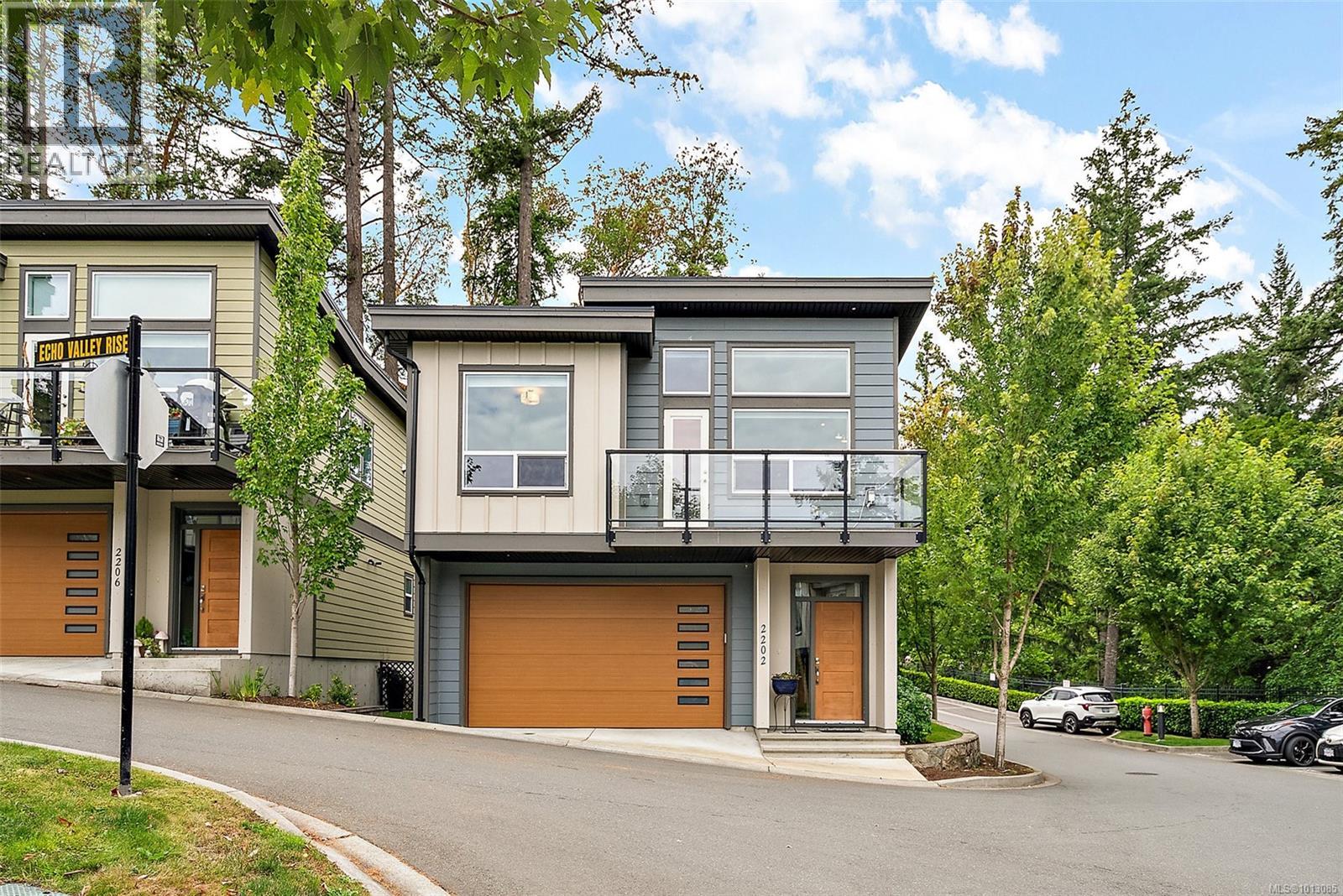- Houseful
- BC
- Sooke
- Sooke Village
- 1946 Murray Rd

Highlights
Description
- Home value ($/Sqft)$500/Sqft
- Time on Houseful152 days
- Property typeResidential
- Neighbourhood
- Median school Score
- Lot size0.52 Acre
- Year built1984
- Garage spaces1
- Mortgage payment
Tucked at the edge of Sooke Village, where the sea whispers secrets to the shore, awaits a rare gem on .52 acres—a home where time slows and views stretch endlessly across the water. Just steps from Ed MacGregor Park and the Rotary Pier, this property invites you into the heart of seaside living. The main floor flows gracefully through a generous dining room, sun-kissed living room, and luminous sunroom—all opening to decks and gardens drenched in Pacific light. Upstairs, find four spacious bedrooms and three full baths, including two ensuites, perfect for family or hosting guests. Solidly built and freshly crowned with a brand new roof, skylights, vents, and flashings (Aug 2024), this home is a canvas awaiting your touch. Come shape your dream retreat, where every window frames a postcard and peace is your nearest neighbor.
Home overview
- Cooling None
- Heat type Baseboard, electric
- Sewer/ septic Sewer connected
- Construction materials Insulation: ceiling, insulation: walls, stucco
- Foundation Concrete perimeter
- Roof Asphalt shingle
- Other structures Storage shed
- # garage spaces 1
- # parking spaces 4
- Has garage (y/n) Yes
- Parking desc Garage
- # total bathrooms 4.0
- # of above grade bedrooms 4
- # of rooms 21
- Appliances Dishwasher, f/s/w/d, refrigerator
- Has fireplace (y/n) Yes
- Laundry information In house
- Interior features Dining room, eating area
- County Capital regional district
- Area Sooke
- View Mountain(s), ocean
- Water body type Ocean front
- Water source Municipal
- Zoning description Residential
- Exposure South
- Lot desc Central location, curb & gutter, irrigation sprinkler(s), landscaped, no through road, park setting, rectangular lot, shopping nearby, sloped, southern exposure
- Water features Ocean front
- Lot size (acres) 0.52
- Basement information Crawl space
- Building size 2900
- Mls® # 994407
- Property sub type Single family residence
- Status Active
- Virtual tour
- Tax year 2024
- Storage Second: 3.454m X 1.219m
Level: 2nd - Bedroom Second: 3.302m X 2.997m
Level: 2nd - Bedroom Second: 3.556m X 2.997m
Level: 2nd - Primary bedroom Second: 4.445m X 3.683m
Level: 2nd - Ensuite Second: 2.489m X 1.499m
Level: 2nd - Bathroom Second: 2.565m X 1.499m
Level: 2nd - Ensuite Second: 3.226m X 1.499m
Level: 2nd - Primary bedroom Second: 4.674m X 4.572m
Level: 2nd - Kitchen Main: 3.048m X 3.023m
Level: Main - Main: 3.988m X 1.727m
Level: Main - Eating area Main: 4.928m X 3.556m
Level: Main - Dining room Main: 3.658m X 3.048m
Level: Main - Living room Main: 6.02m X 4.318m
Level: Main - Laundry Main: 3.048m X 1.295m
Level: Main - Bathroom Main: 1.88m X 1.372m
Level: Main - Main: 1.905m X 0.914m
Level: Main - Living room Main: 4.521m X 2.362m
Level: Main - Main: 6.655m X 4.318m
Level: Main - Sunroom Main: 5.029m X 2.184m
Level: Main - Hobby room Main: 4.47m X 2.388m
Level: Main - Other: 3.861m X 2.616m
Level: Other
- Listing type identifier Idx

$-3,867
/ Month











