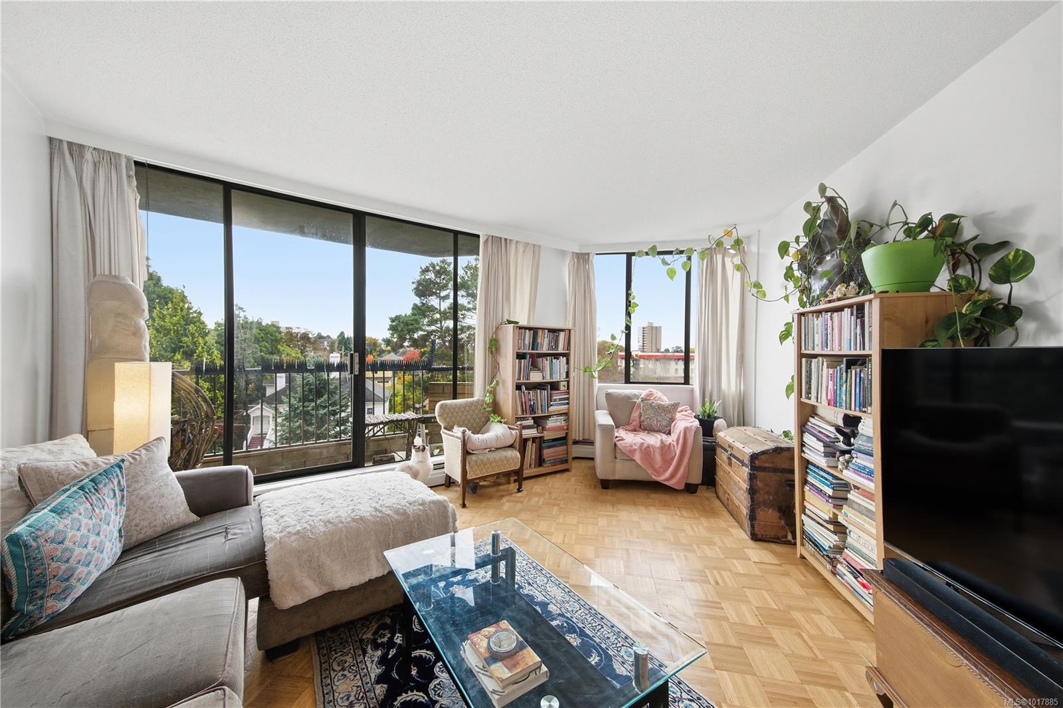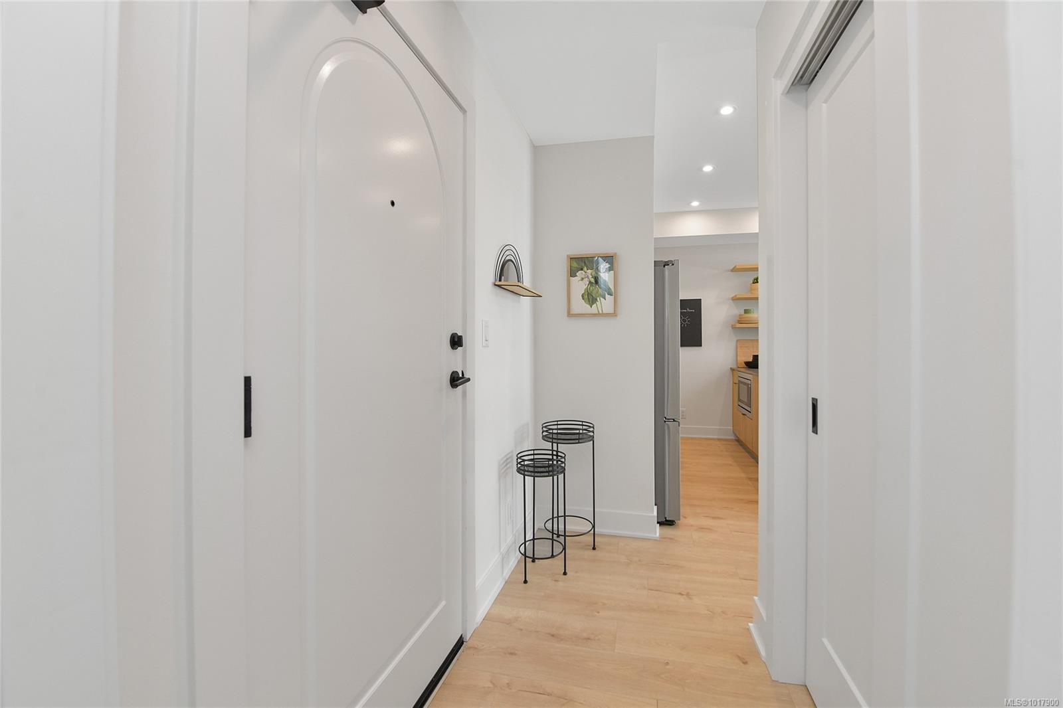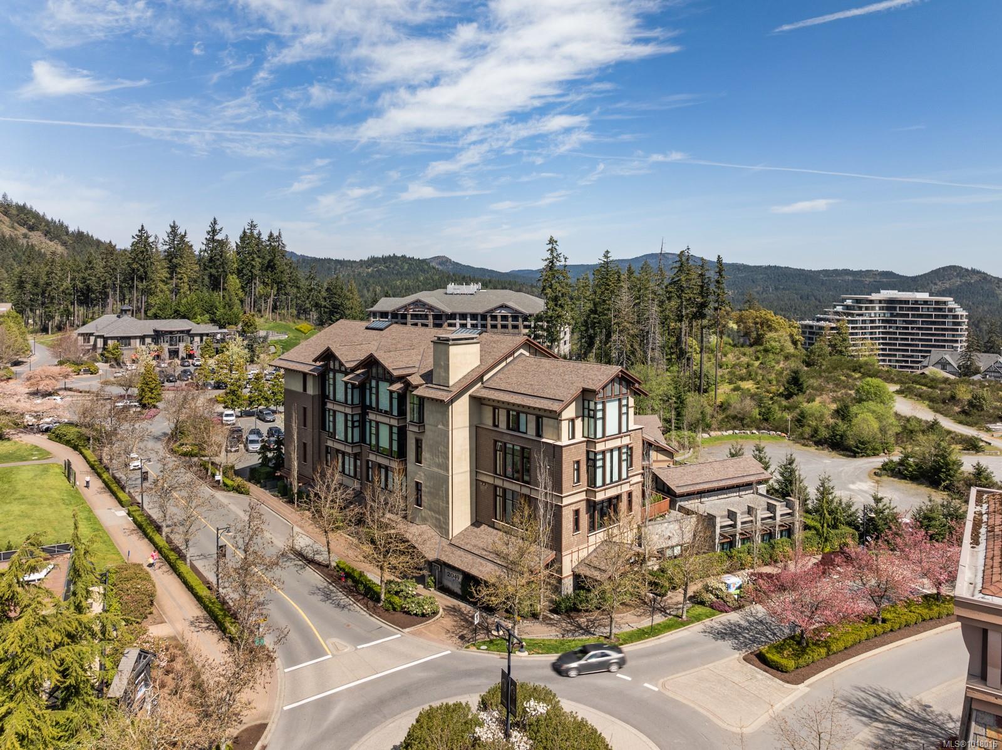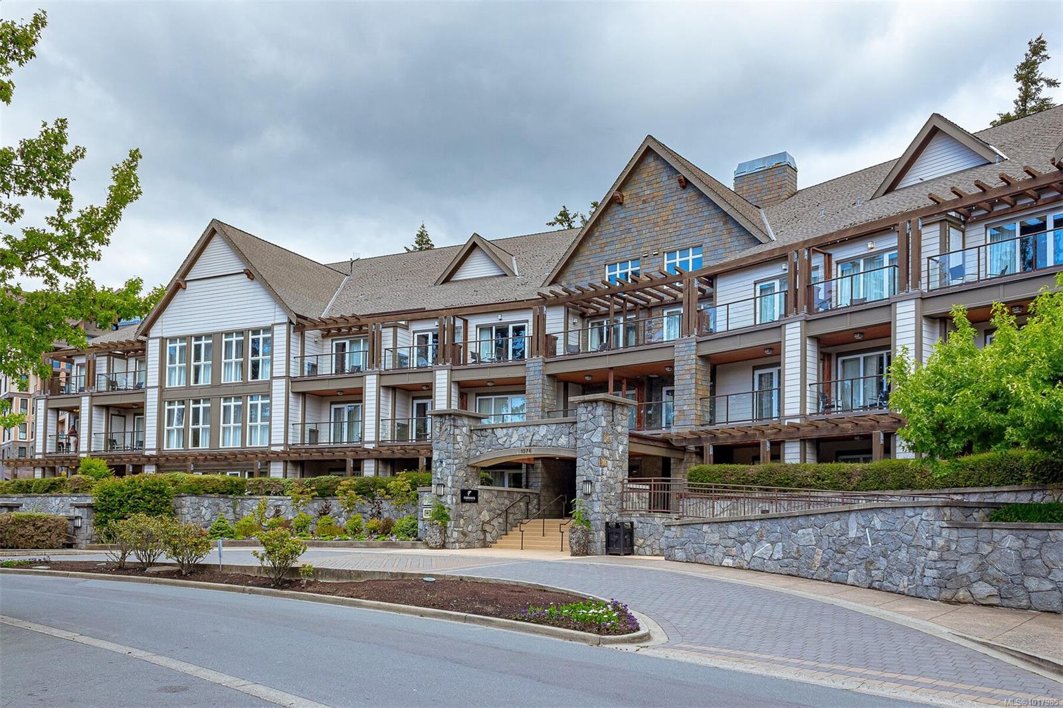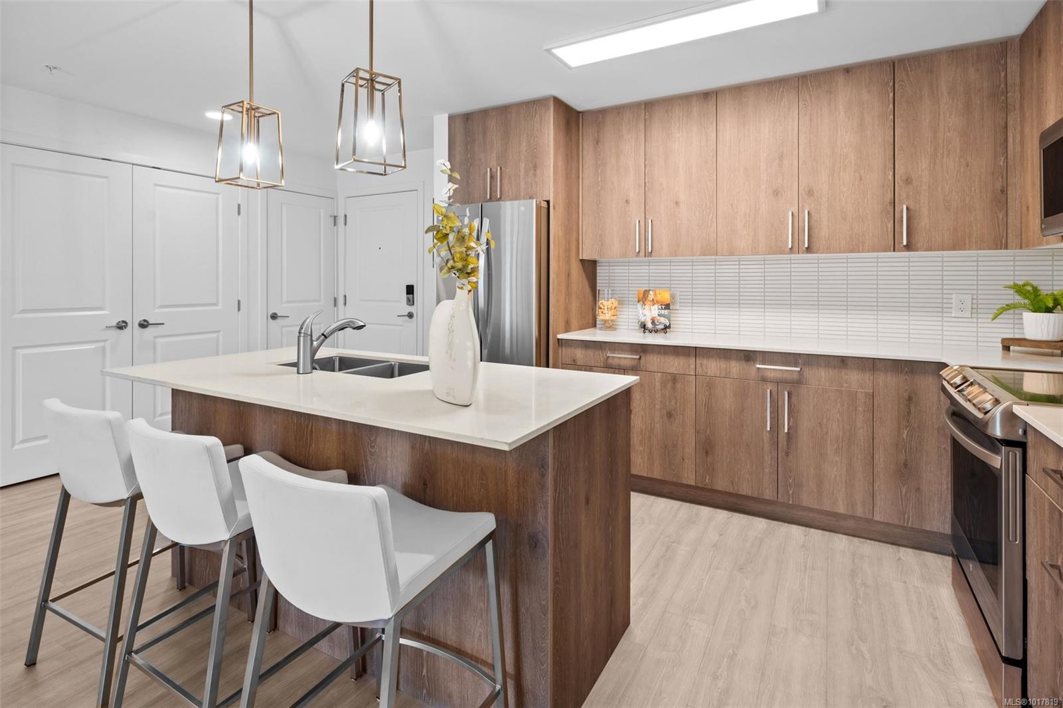- Houseful
- BC
- Sooke
- Billings Spit
- 1956 Glenidle Rd Apt 2
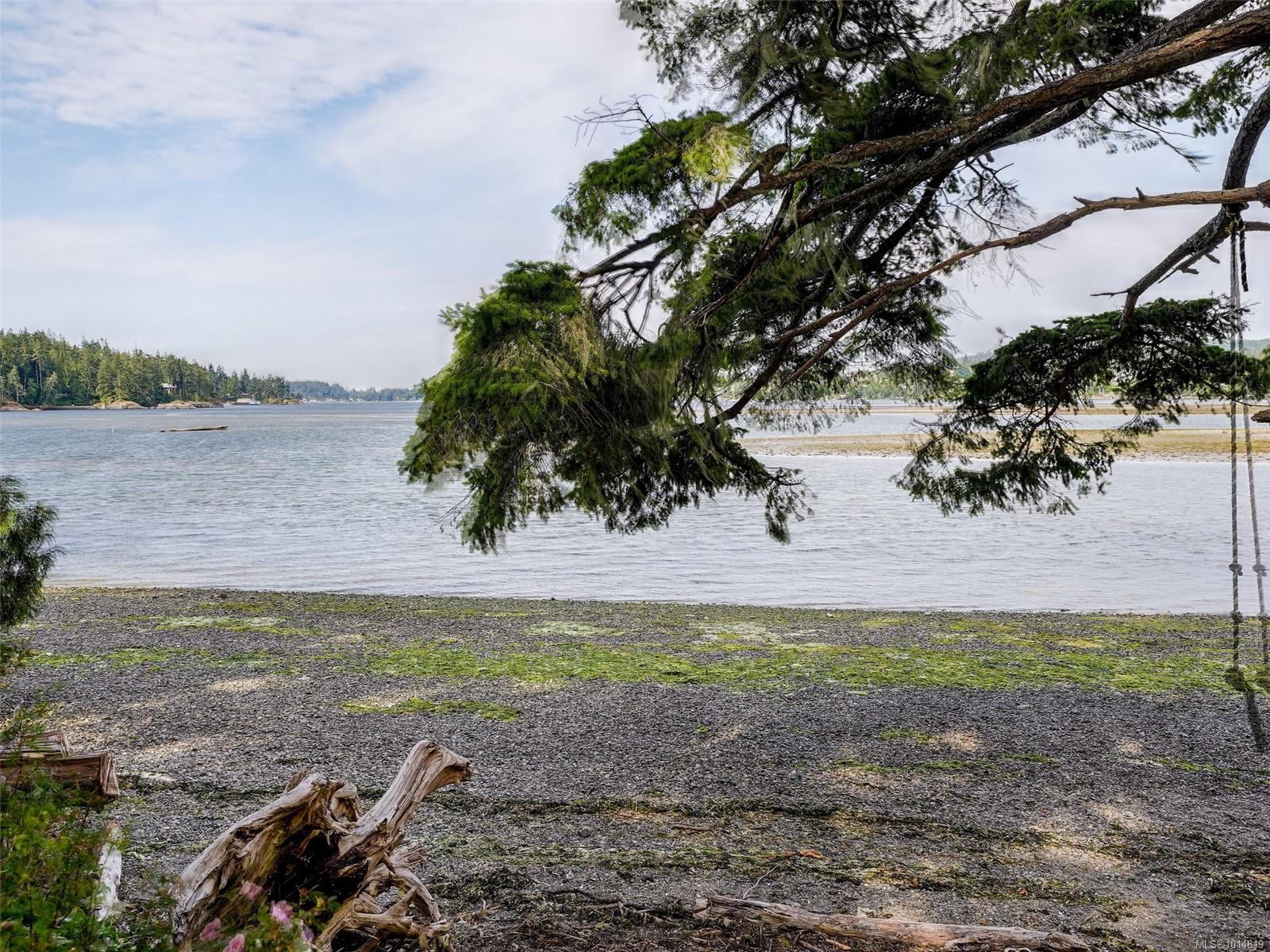
Highlights
Description
- Home value ($/Sqft)$517/Sqft
- Time on Houseful28 days
- Property typeResidential
- Neighbourhood
- Median school Score
- Lot size871 Sqft
- Year built1978
- Mortgage payment
Ocean Edge Opportunity! Affordable, stylish, & just steps to the beach - this 1 bed, 1 bath ground-floor condo is the perfect starter, downsize, or investment property! Located on the Victoria side of Sooke in a quaint 12-unit strata complex, this updated unit offers a comfortable & functional layout with thoughtful designer touches throughout. The chic kitchen features clean white cabinetry with gold & timber accents creating a warm, coastal vibe. The open-concept living/dining space flows nicely & offers easy access to your own private, walk-out patio opening onto peaceful green space, ideal for morning coffee or evening relaxation. Enjoy in-suite laundry, a spacious bedroom with dual-closets, updated 4-piece bathroom, seperate storage closet & 1 parking stall. Pet + family friendly & rentable with direct access to oceanfront just down the street. Close to Sooke core, on bus route, & only 20 minutes to Westshore. Don’t miss this turn-key opportunity to live the West Coast lifestyle!
Home overview
- Cooling Other
- Heat type Baseboard, electric
- Sewer/ septic Septic system: common
- Utilities Cable available, compost, electricity connected, garbage, phone available, recycling
- # total stories 2
- Construction materials Frame wood, insulation: ceiling, insulation: walls, steel siding, stucco
- Foundation Concrete perimeter
- Roof Asphalt rolled
- Exterior features Balcony/patio
- # parking spaces 1
- Parking desc Driveway, guest, on street, open
- # total bathrooms 1.0
- # of above grade bedrooms 1
- # of rooms 9
- Flooring Laminate, tile
- Appliances Dishwasher, f/s/w/d, microwave
- Has fireplace (y/n) Yes
- Laundry information In unit
- Interior features Dining/living combo, storage
- County Capital regional district
- Area Sooke
- Subdivision Ocean edge
- Water source Municipal
- Zoning description Multi-family
- Directions 2180
- Exposure South
- Lot desc Corner lot, easy access, family-oriented neighbourhood, level, quiet area, serviced
- Lot size (acres) 0.02
- Basement information None
- Building size 744
- Mls® # 1014819
- Property sub type Condominium
- Status Active
- Virtual tour
- Tax year 2025
- Kitchen Main: 3.658m X 2.438m
Level: Main - Main: 3.658m X 1.829m
Level: Main - Bathroom Main
Level: Main - Main: 3.658m X 3.658m
Level: Main - Living room Main: 4.572m X 3.962m
Level: Main - Main: 2.438m X 1.219m
Level: Main - Bedroom Main: 3.658m X 3.048m
Level: Main - Laundry Main: 2.743m X 1.524m
Level: Main - Storage Other: 0.914m X 1.524m
Level: Other
- Listing type identifier Idx

$-626
/ Month

