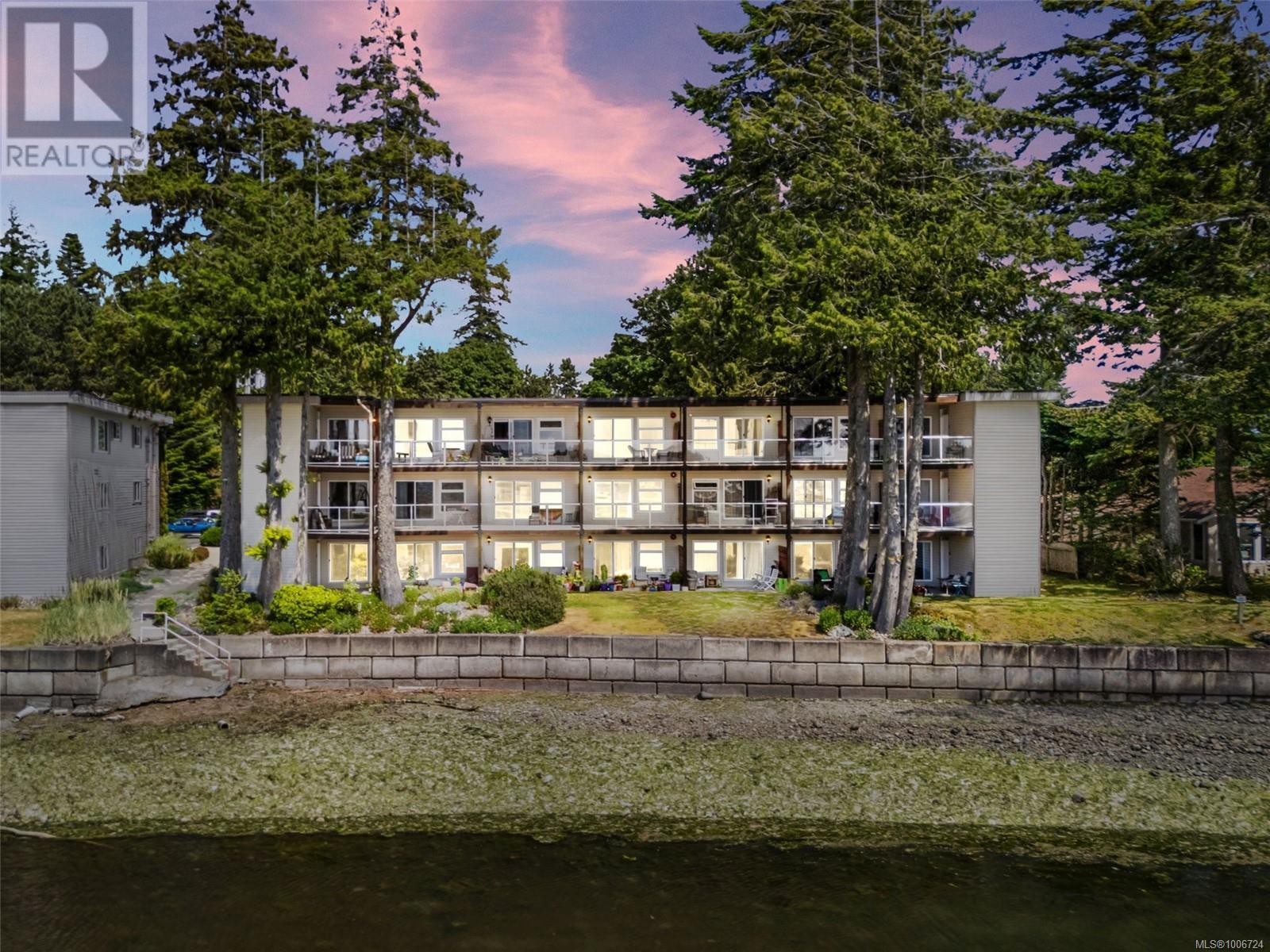- Houseful
- BC
- Sooke
- Billings Spit
- 1976 Glenidle Rd Unit 10 Rd

1976 Glenidle Rd Unit 10 Rd
1976 Glenidle Rd Unit 10 Rd
Highlights
Description
- Home value ($/Sqft)$640/Sqft
- Time on Houseful106 days
- Property typeSingle family
- Neighbourhood
- Median school Score
- Year built1976
- Mortgage payment
IMPROVED PRICE on this beautifully updated 1-bedroom, 1-bathroom oceanfront condo in the sought-after Glenidle by the Sea, located on the peaceful shores of Sooke Harbour. This west-facing second-floor unit offers stunning harbour and mountain views, perfect for enjoying sunsets from your private balcony. Inside, you'll find a bright shaker-style kitchen with stainless steel appliances, fresh paint, vinyl plank flooring, and updated fixtures throughout. The spacious bedroom features ample closet space, and the renovated bathroom includes modern finishes. Additional upgrades include new carpet, lighting, interior doors, cabinetry, and a new hot water tank. Glenidle by the Sea provides walk-on beach access, landscaped grounds, shared laundry, and a games room. With low strata fees, pet and rental flexibility, and a strong contingency fund, this is a great option for homeowners or investors. Enjoy kayaking, fishing, and beachcombing just steps from your door—true West Coast living! (id:63267)
Home overview
- Cooling None
- Heat source Electric
- Heat type Baseboard heaters
- # parking spaces 1
- # full baths 1
- # total bathrooms 1.0
- # of above grade bedrooms 1
- Community features Pets allowed with restrictions, family oriented
- Subdivision Glenidle by the sea
- View Mountain view, ocean view
- Zoning description Multi-family
- Lot dimensions 581
- Lot size (acres) 0.013651316
- Building size 581
- Listing # 1006724
- Property sub type Single family residence
- Status Active
- Kitchen 3.048m X 2.438m
Level: Main - Eating area 2.438m X 2.134m
Level: Main - Living room 4.267m X 3.962m
Level: Main - Primary bedroom 3.658m X 3.048m
Level: Main - 2.438m X 0.914m
Level: Main - Bathroom 4 - Piece
Level: Main
- Listing source url Https://www.realtor.ca/real-estate/28570042/10-1976-glenidle-rd-sooke-billings-spit
- Listing type identifier Idx

$-722
/ Month












