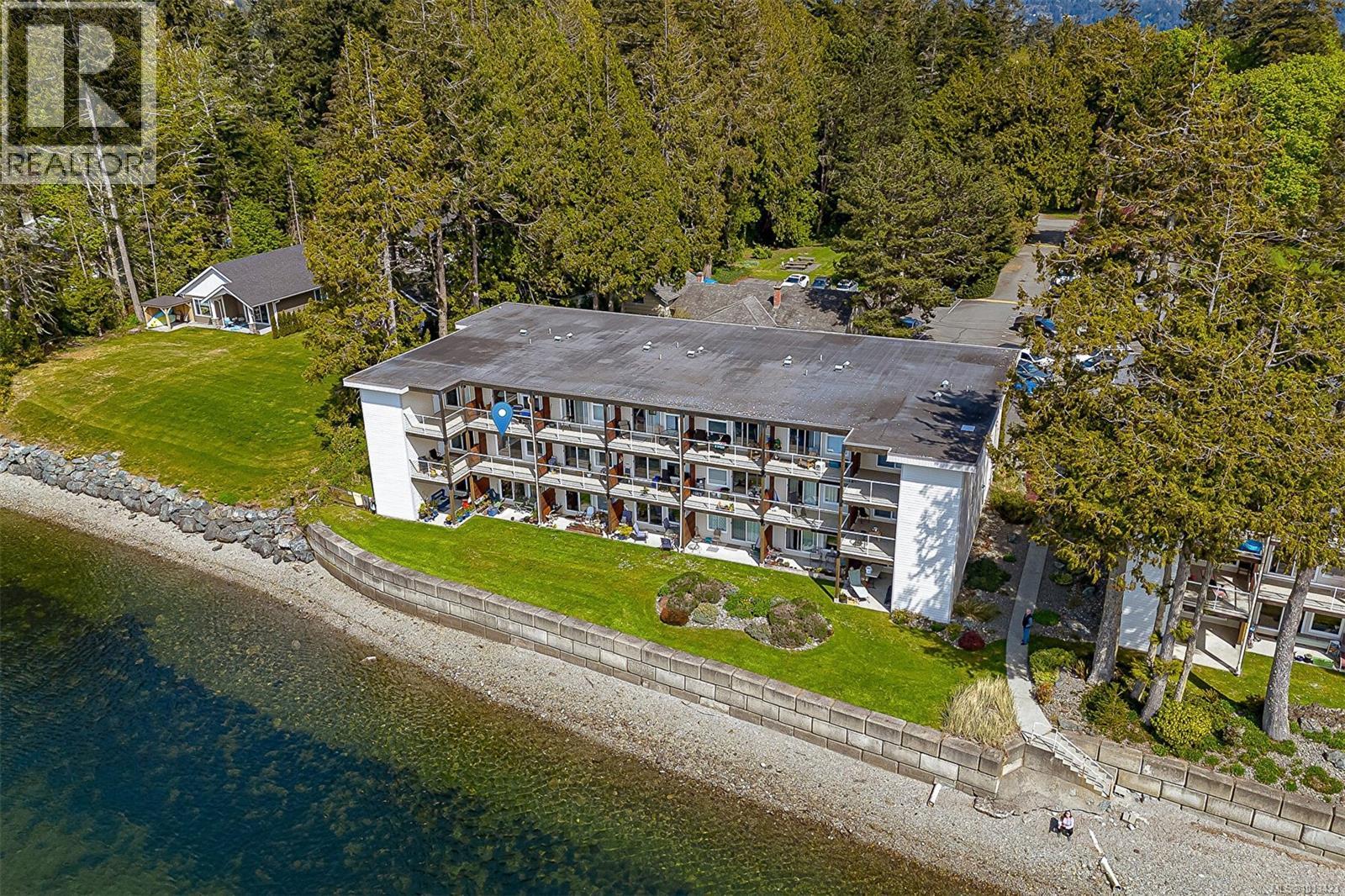- Houseful
- BC
- Sooke
- Billings Spit
- 1986 Glenidle Rd Unit 9 Rd

Highlights
Description
- Home value ($/Sqft)$604/Sqft
- Time on Houseful41 days
- Property typeSingle family
- Neighbourhood
- Median school Score
- Year built1976
- Mortgage payment
OCEANFRONT - AFFORDABLE! UNOBSTRUCTED VIEWS!GREAT VALUE $405,000! Be the FIRST to Enjoy this BEAUTIFULLY RENOVATED, ''MOVE-IN'' READY, Second Floor, One Bedroom Condo, located in the ''Victoria Side'' of Sooke! Wonderful West-Facing Ocean Views from Thermopane Windows! NEW Blinds included (of Buyer's Color Choice). The spacious living room offers Diverse Options for Utilization. Ocean Views from the Kitchen, through a Custom-Made Pass-Through, which Opens into the Living Room. Features are: NEW Flooring (Vinyl Plank and Complementary Carpet), NEW Custom ''Soft Close'' Kitchen Cabinetry, NEW Appliances (Stove, Fridge, Microwave), NEW Kitchen Counter and Subway Backsplash, Double Sink, NEW Light Fixtures throughout (some with dimmers), NEW Baseboards and Thermostat, NEW Hot Water Tank and NEW Switches and Receptacles. The 4 Piece Bathroom Upgrades include NEW Toilet, 3-Paneled Mirror, NEW Sink and Cabinet, NEW Doors (Bathroom and Bedroom). Dining Area is inline with kitchen. East-Facing, Spacious Primary Bedroom. The Spacious, Oceanview, Covered Balcony is ideal to Relax and Enjoy Amazing SUNSETS! Amenities include a Recreation Room, Common Laundry, Separate Storage Locker, Bike Storage, Kayak Storage and Parking Spot. Enjoy a picnic on the beautiful grounds. The walk-on, easily accessible beach, brings activities like crabbing, kayaking and more to your door. Some pets are allowed. Professionally managed. Don't Miss This Exceptional Condo. A Special Lifestyle! (id:63267)
Home overview
- Cooling None
- Heat source Electric
- Heat type Baseboard heaters
- # parking spaces 1
- # full baths 1
- # total bathrooms 1.0
- # of above grade bedrooms 1
- Community features Pets allowed with restrictions, family oriented
- Subdivision Glenidle by the sea
- View Ocean view
- Zoning description Residential
- Lot dimensions 582
- Lot size (acres) 0.013674812
- Building size 670
- Listing # 1013423
- Property sub type Single family residence
- Status Active
- Primary bedroom 3.048m X 3.658m
Level: Main - Kitchen 3.048m X 2.438m
Level: Main - Bathroom 4 - Piece
Level: Main - Balcony 4.572m X 1.829m
Level: Main - Living room 4.267m X 3.962m
Level: Main - 2.743m X 0.914m
Level: Main - Eating area 2.743m X 2.134m
Level: Main - Storage 2.134m X 0.914m
Level: Other
- Listing source url Https://www.realtor.ca/real-estate/28845156/9-1986-glenidle-rd-sooke-billings-spit
- Listing type identifier Idx

$-810
/ Month












