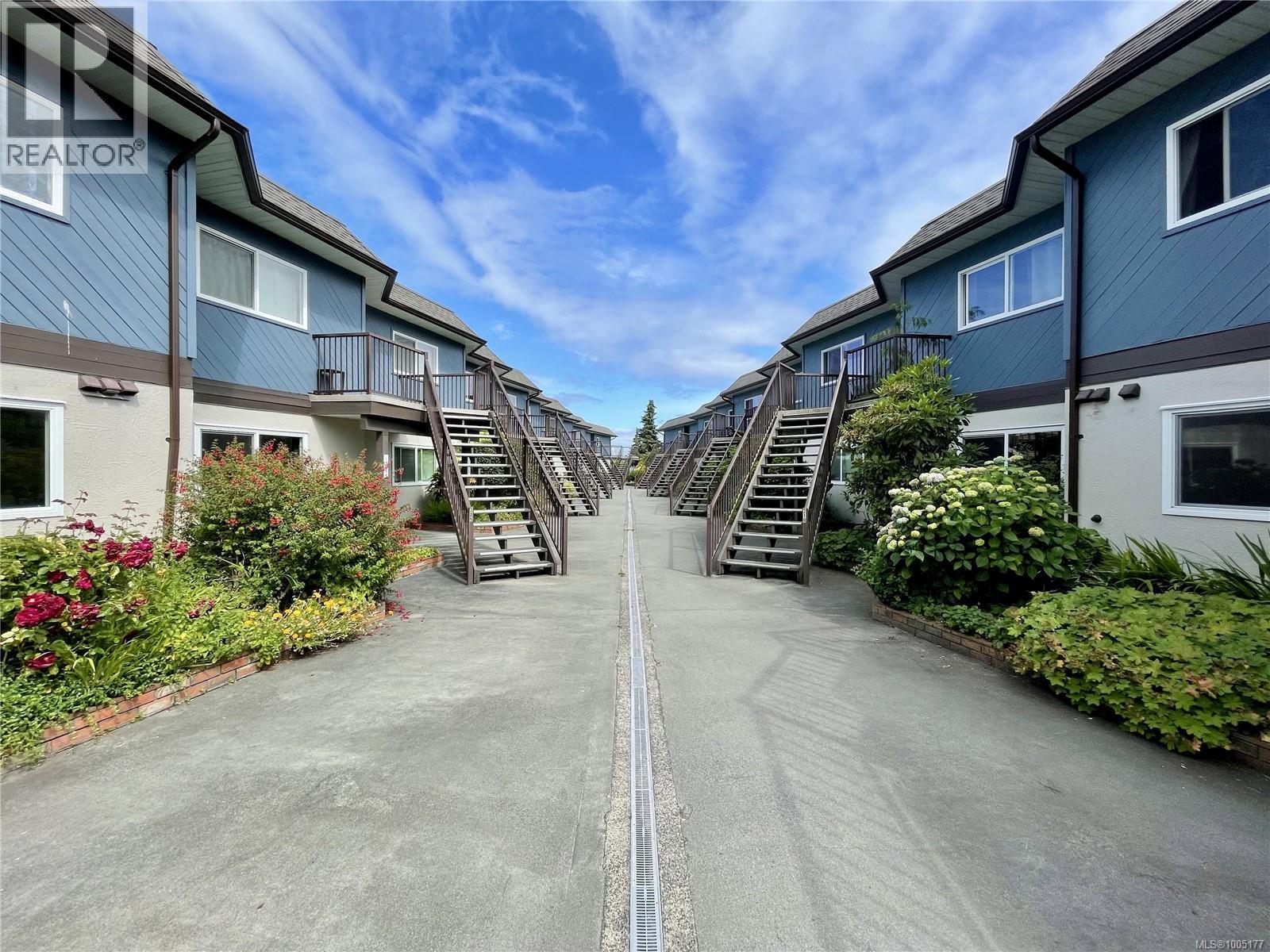- Houseful
- BC
- Sooke
- Billings Spit
- 1991 Kaltasin Rd Unit 106 Rd

1991 Kaltasin Rd Unit 106 Rd
1991 Kaltasin Rd Unit 106 Rd
Highlights
Description
- Home value ($/Sqft)$642/Sqft
- Time on Houseful110 days
- Property typeSingle family
- Neighbourhood
- Median school Score
- Year built1981
- Mortgage payment
Visit REALTOR® website for additional information. Oceanfront living in a nicely updated 1 bedroom, 1 bathroom ground level condo. Opportunity to own just steps from the beach and enjoy a paddle, sunset stroll or shoreline social. This desirable 1 bed, 1 bath Beachcomber Estates condo offers an open kitchen/living room area with warm wood counters, spacious cabinets, accent lighting and sliding glass patio doors that lead to covered patio to relax with a morning coffee. The 4 pc bath is ideal with a decorative vanity, tile floor and linen storage. Bright bedroom features privacy blinds, double closets, durable and attractive laminate flooring throughout this efficient, comfortable floorplan. Utility/storage room with convenient built in shelving, a nearby storage locker provides plenty of space to live, work and play! Common laundry room nearby. Your west coast lifestyle awaits! (id:63267)
Home overview
- Cooling None
- Heat source Electric
- Heat type Baseboard heaters
- # parking spaces 1
- # full baths 1
- # total bathrooms 1.0
- # of above grade bedrooms 1
- Community features Pets allowed with restrictions, family oriented
- Subdivision Beachcomber estates
- View Ocean view
- Zoning description Residential
- Lot dimensions 762
- Lot size (acres) 0.017904134
- Building size 642
- Listing # 1005177
- Property sub type Single family residence
- Status Active
- Kitchen 2.489m X 4.547m
Level: Main - Bedroom 3.531m X 3.124m
Level: Main - Utility 1.448m X 2.692m
Level: Main - Living room 3.962m X 4.547m
Level: Main - Bathroom 4 - Piece
Level: Main - 2.438m X 4.572m
Level: Main
- Listing source url Https://www.realtor.ca/real-estate/28551458/106-1991-kaltasin-rd-sooke-billings-spit
- Listing type identifier Idx

$-829
/ Month












