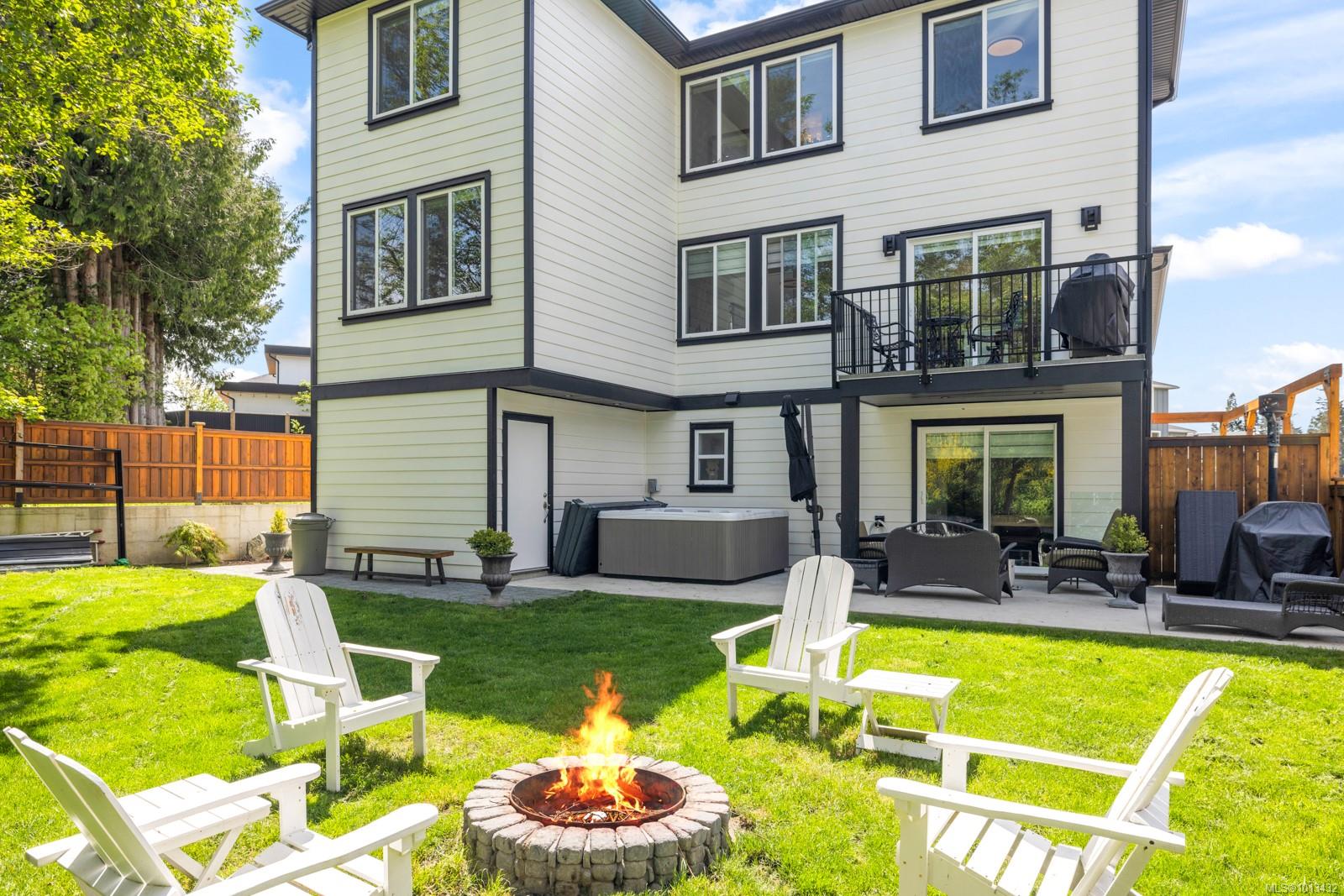- Houseful
- BC
- Sooke
- Sooke Village
- 2000 Stone Hearth Ln

2000 Stone Hearth Ln
2000 Stone Hearth Ln
Highlights
Description
- Home value ($/Sqft)$314/Sqft
- Time on Houseful41 days
- Property typeResidential
- Neighbourhood
- Median school Score
- Lot size4,356 Sqft
- Year built2022
- Garage spaces1
- Mortgage payment
Welcome to 2000 Stone Hearth, a modern half-duplex built in 2022 and still covered under New Home Warranty. Inside, you’ll find a bright, functional layout with clean contemporary finishes, stainless steel appliances, an efficient heat pump, and the convenience of a primary bedroom on the main floor. Upstairs offers two additional bedrooms and a full bathroom—perfect for family or guests. But the true standout of this property is the backyard. Rarely will you find a duplex with this much outdoor space. Fully fenced and private, it’s an entertainer’s dream with a hot tub, fire pit, and plenty of room for kids, pets, or simply soaking in the quiet. There’s even space for your RV or boat. Located in the heart of Sooke, you’ll enjoy easy access to stunning beaches, hiking trails, and the small-town charm of local shops, cafés, and restaurants. Modern comfort paired with an incredible outdoor lifestyle, this home has it all!
Home overview
- Cooling Air conditioning
- Heat type Baseboard, electric, heat pump
- Sewer/ septic Sewer connected
- # total stories 3
- Construction materials Frame wood
- Foundation Slab
- Roof Asphalt shingle
- # garage spaces 1
- # parking spaces 3
- Has garage (y/n) Yes
- Parking desc Driveway, garage, rv access/parking
- # total bathrooms 3.0
- # of above grade bedrooms 3
- # of rooms 14
- Has fireplace (y/n) Yes
- Laundry information In house
- Interior features Dining/living combo
- County Capital regional district
- Area Sooke
- Water source Municipal
- Zoning description Residential
- Exposure South
- Lot desc Family-oriented neighbourhood, level
- Lot size (acres) 0.1
- Basement information None
- Building size 2160
- Mls® # 1013432
- Property sub type Single family residence
- Status Active
- Virtual tour
- Tax year 2024
- Bedroom Second: 14m X 11m
Level: 2nd - Bedroom Second: 12m X 12m
Level: 2nd - Bathroom Second: 5m X 8m
Level: 2nd - Laundry Second: 5m X 6m
Level: 2nd - Lower: 12m X 23m
Level: Lower - Primary bedroom Lower: 11m X 11m
Level: Lower - Lower: 4.293m X 3.531m
Level: Lower - Lower: 19m X 10m
Level: Lower - Bathroom Lower: 5m X 11m
Level: Lower - Kitchen Main: 14m X 11m
Level: Main - Bathroom Main
Level: Main - Balcony Main: 5m X 10m
Level: Main - Living room Main: 18m X 11m
Level: Main - Dining room Main: 10m X 12m
Level: Main
- Listing type identifier Idx

$-1,811
/ Month












