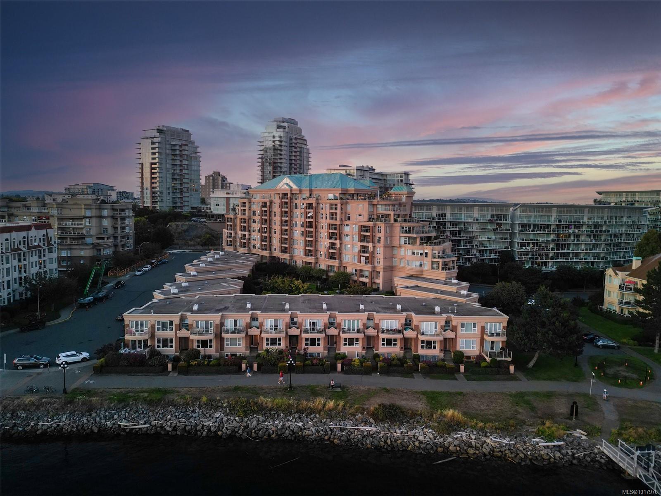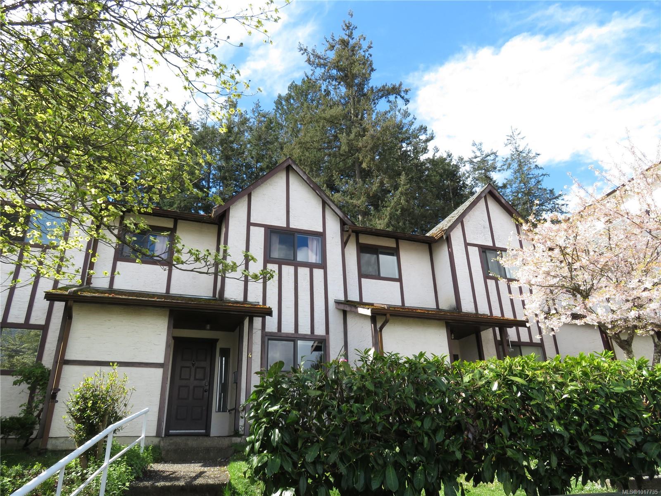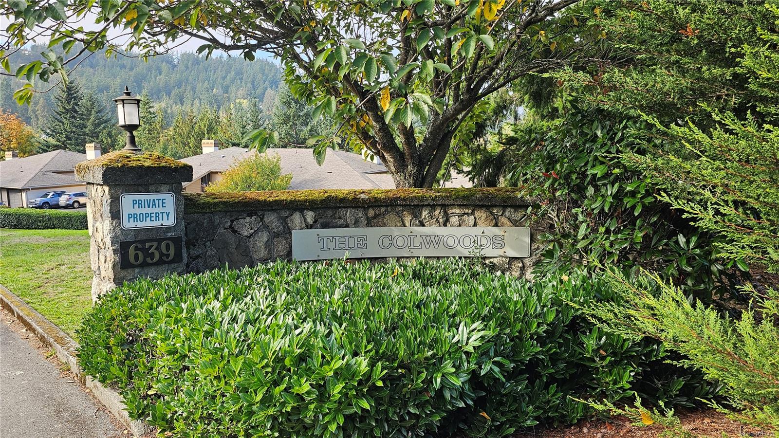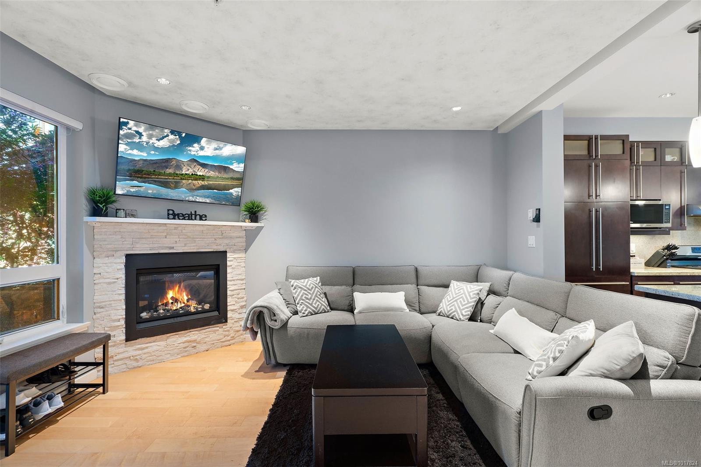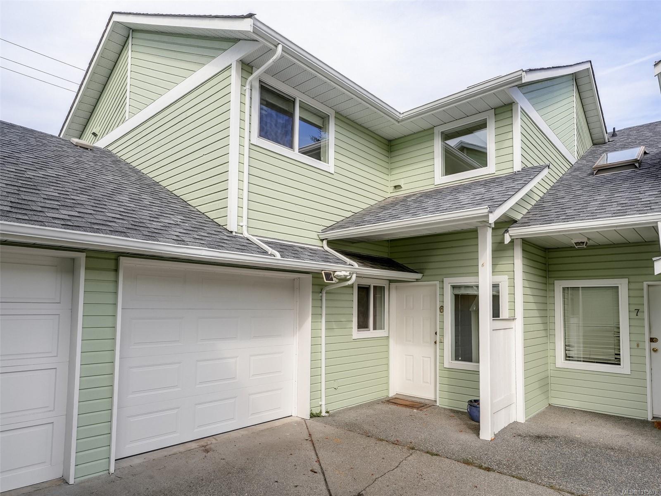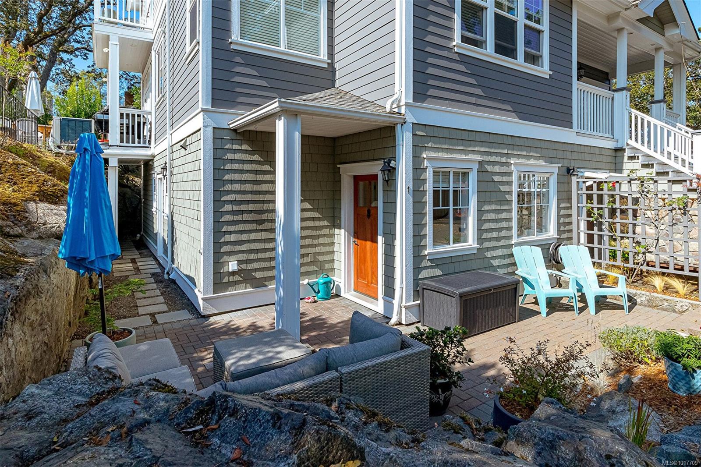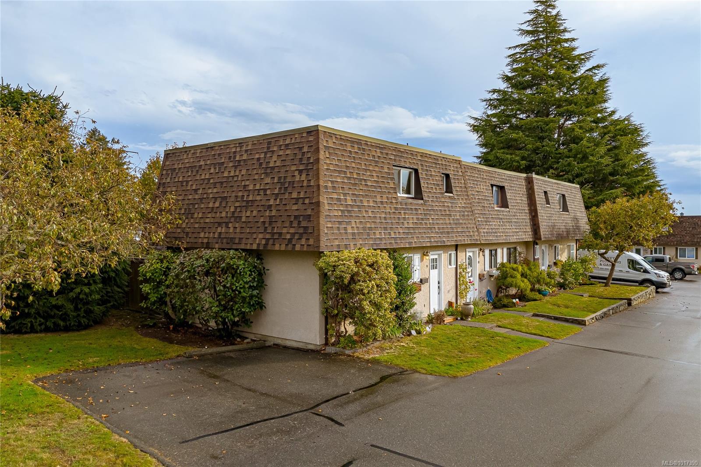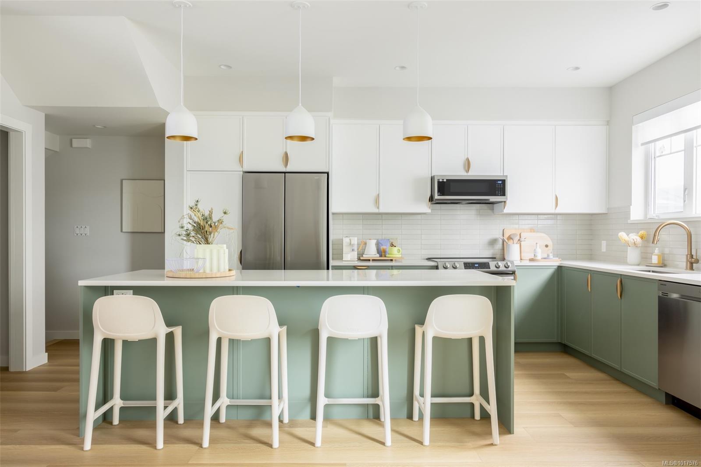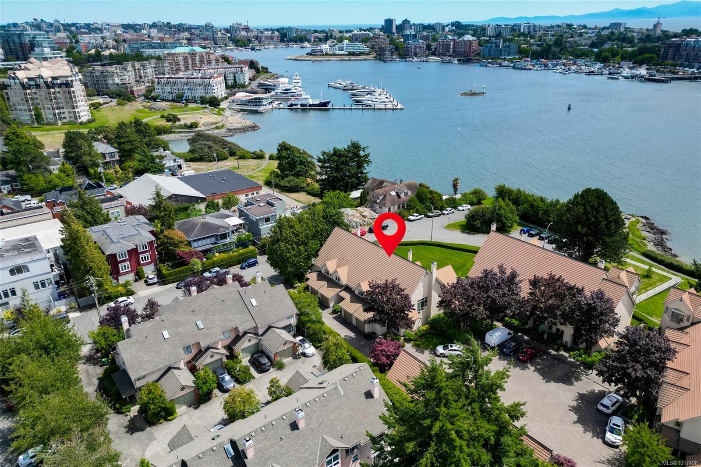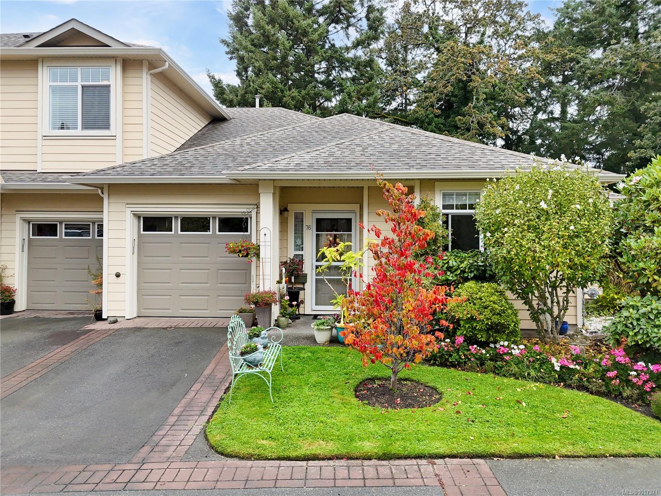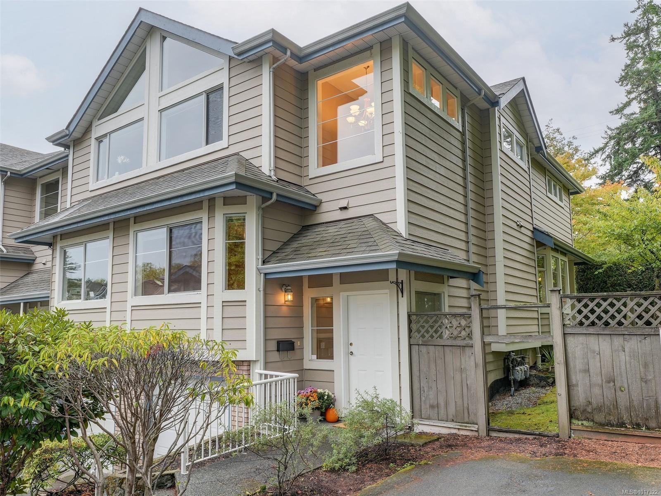- Houseful
- BC
- Sooke
- Sooke Village
- 2032 Stone Hearth Lane Apt B
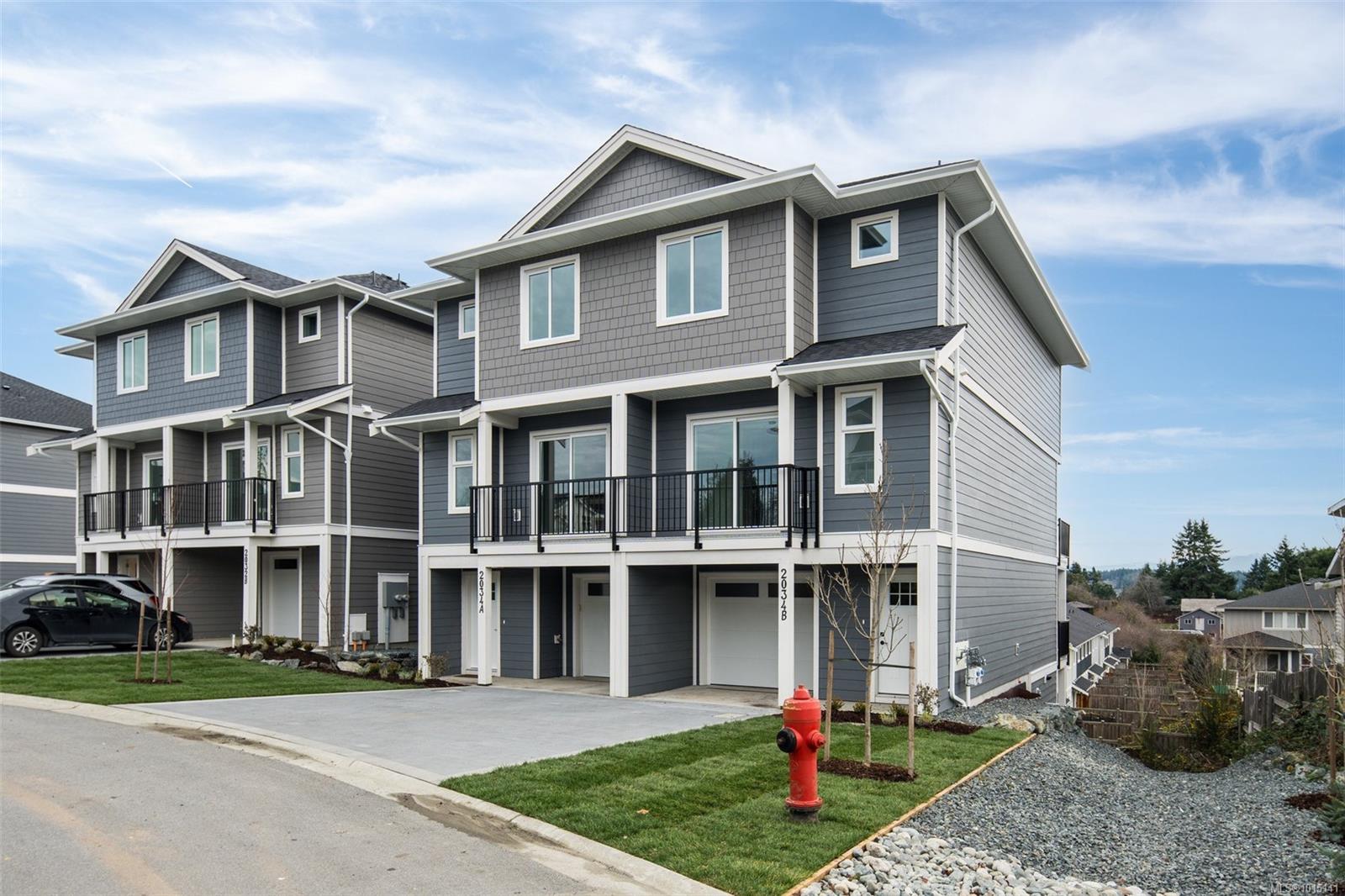
Highlights
Description
- Home value ($/Sqft)$273/Sqft
- Time on Houseful22 days
- Property typeResidential
- Neighbourhood
- Median school Score
- Lot size0.48 Acre
- Year built2024
- Garage spaces1
- Mortgage payment
Step into this nearly new, thoughtfully designed 3-level townhome offering 1,880 sq ft of versatile living space—ready for you to move in today! Featuring 3 spacious bedrooms, each w/ its own ensuite & walk-in closet, this home is ideal for multi-generational living, home office flexibility, even shared living arrangements. The 2nd flr is the heart of the home, showcasing an open-concept living area complete w/ an electric fireplace, a dedicated dining space & spacious kitchen w/ 2 large islands—perfect for cooking, gathering & entertaining. Enjoy yr-round comfort with a dedicated HVAC system for the upper levels & separate wall unit for downstairs. Take in the expansive views from 3 private balconies each offering a unique vantage point of your new neighbourhood. Additional highlights: roughed in EV charger, crawlspace, 0 yard maintenance, Walking distance to transit & dwntwn Sooke, No size restrictions on pets! Don’t miss this opportunity to own a home that adapts to your lifestyle!
Home overview
- Cooling Hvac
- Heat type Heat pump
- Sewer/ septic Sewer connected
- Utilities Cable available, electricity connected, natural gas connected, underground utilities
- # total stories 3
- Construction materials Cement fibre, frame wood, insulation all
- Foundation Concrete perimeter
- Roof Asphalt shingle
- Exterior features Low maintenance yard
- # garage spaces 1
- # parking spaces 2
- Has garage (y/n) Yes
- Parking desc Driveway, garage
- # total bathrooms 4.0
- # of above grade bedrooms 3
- # of rooms 19
- Flooring Laminate, tile
- Appliances Dishwasher, f/s/w/d, range hood
- Has fireplace (y/n) Yes
- Laundry information In unit
- Interior features Closet organizer, dining room
- County Capital regional district
- Area Sooke
- View Mountain(s), valley
- Water source Municipal
- Zoning description Multi-family
- Directions 2044
- Exposure Northwest
- Lot desc Landscaped
- Lot size (acres) 0.48
- Basement information Full, unfinished
- Building size 2383
- Mls® # 1015141
- Property sub type Townhouse
- Status Active
- Tax year 2025
- Dining room Second: 7m X 11m
Level: 2nd - Bathroom Second
Level: 2nd - Kitchen Second: 11m X 9m
Level: 2nd - Balcony Second: 6m X 17m
Level: 2nd - Living room Second: 18m X 17m
Level: 2nd - Balcony Second: 3m X 11m
Level: 2nd - Laundry Third: 9m X 5m
Level: 3rd - Bedroom Third: 11m X 9m
Level: 3rd - Ensuite Third: 14m X 4m
Level: 3rd - Third: 5m X 10m
Level: 3rd - Third: 7m X 6m
Level: 3rd - Primary bedroom Third: 15m X 11m
Level: 3rd - Ensuite Third: 9m X 6m
Level: 3rd - Main: 4m X 5m
Level: Main - Main: 18m X 10m
Level: Main - Bedroom Main: 13m X 11m
Level: Main - Main: 5m X 6m
Level: Main - Main: 6m X 17m
Level: Main - Ensuite Main
Level: Main
- Listing type identifier Idx

$-1,483
/ Month

