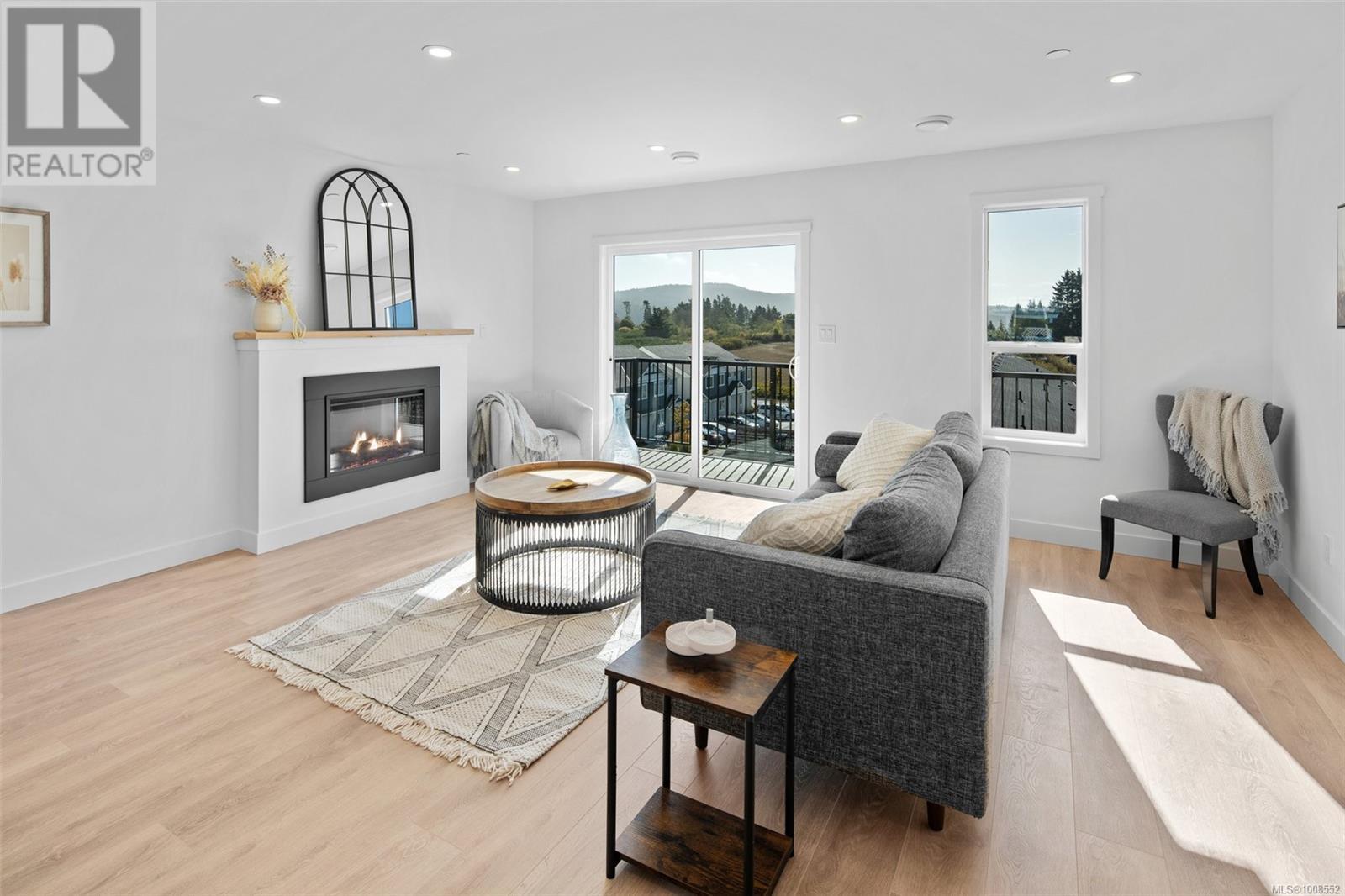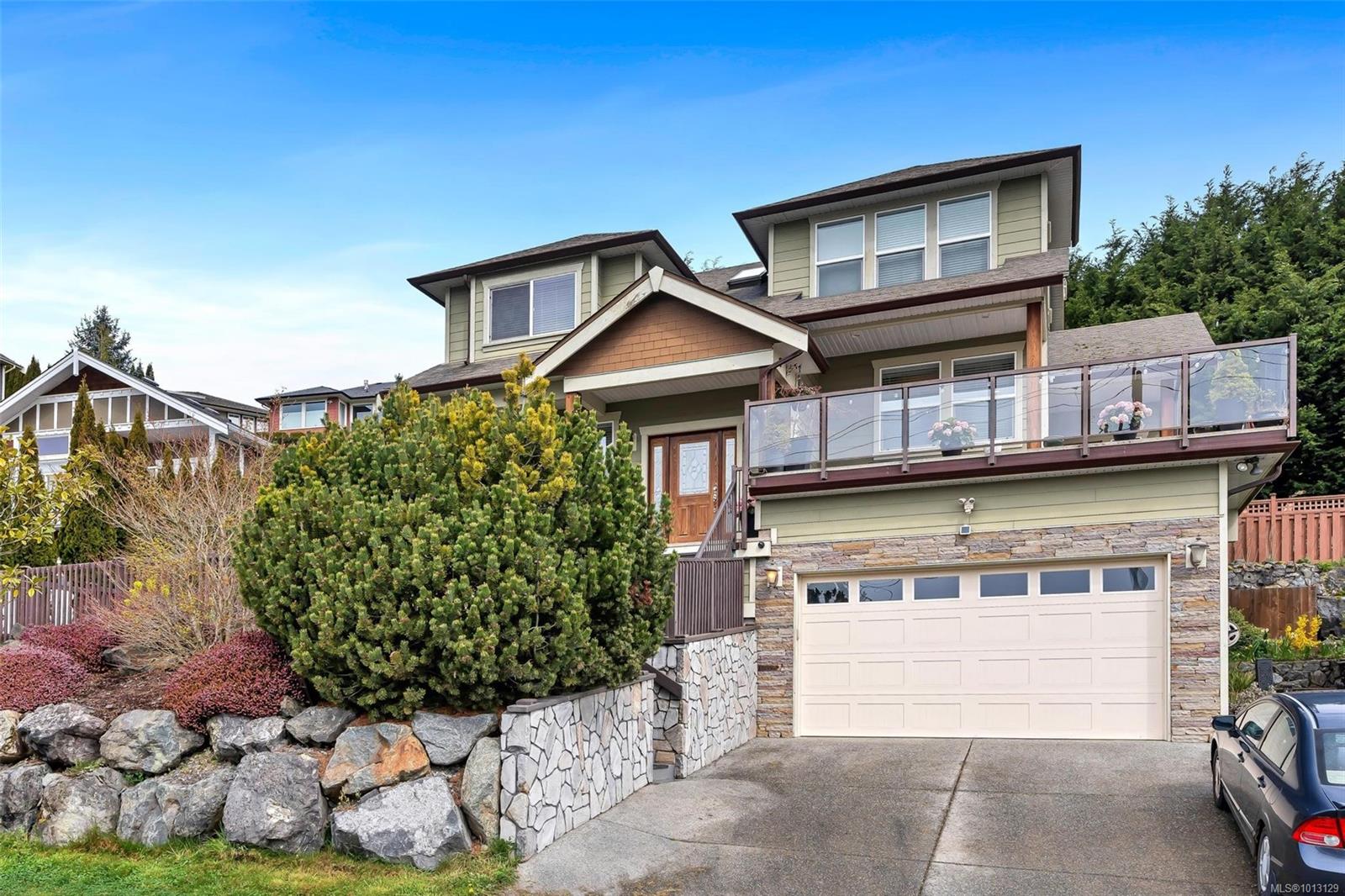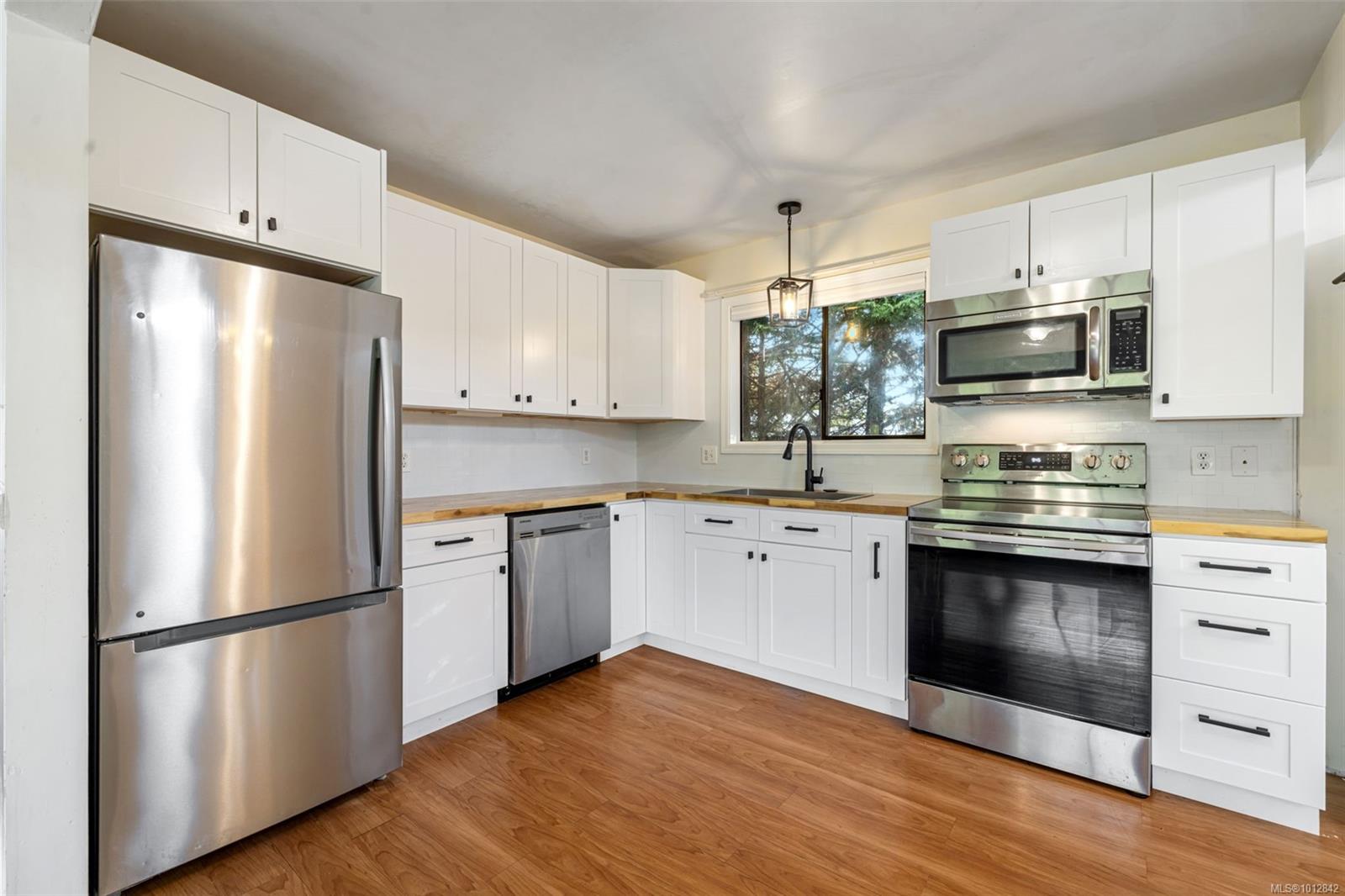- Houseful
- BC
- Sooke
- Sooke Village
- 2032 Stone Hearth Lane #b

Highlights
Description
- Home value ($/Sqft)$273/Sqft
- Time on Houseful42 days
- Property typeSingle family
- Neighbourhood
- Median school Score
- Year built2024
- Mortgage payment
Step into this nearly new, thoughtfully designed 3-level townhome offering 1,880 sq ft of versatile living space—ready for you to move in today! Featuring 3 spacious bedrooms, each w/ its own ensuite & walk-in closet, this home is ideal for multi-generational living, home office flexibility, even shared living arrangements. The 2nd flr is the heart of the home, showcasing an open-concept living area complete w/ an electric fireplace, a dedicated dining space & spacious kitchen w/ 2 large islands—perfect for cooking, gathering & entertaining. Enjoy yr-round comfort with a dedicated HVAC system for the upper levels & separate wall unit for downstairs. Take in the expansive views from 3 private balconies each offering a unique vantage point of your new neighbourhood. Additional highlights: roughed in EV charger, crawlspace, 0 yard maintenance, Walking distance to transit & dwntwn Sooke, No size restrictions on pets! Don’t miss this opportunity to own a home that adapts to your lifestyle! (id:55581)
Home overview
- Cooling Fully air conditioned
- Heat type Heat pump
- # parking spaces 2
- # full baths 4
- # total bathrooms 4.0
- # of above grade bedrooms 3
- Has fireplace (y/n) Yes
- Community features Pets allowed, family oriented
- Subdivision Sooke vill core
- View Mountain view, valley view
- Zoning description Multi-family
- Directions 2146657
- Lot dimensions 20908
- Lot size (acres) 0.4912594
- Building size 2383
- Listing # 1008552
- Property sub type Single family residence
- Status Active
- Bathroom 2 - Piece
Level: 2nd - Dining room 2.134m X 3.353m
Level: 2nd - Living room 5.486m X 5.182m
Level: 2nd - Kitchen 3.353m X 2.743m
Level: 2nd - Balcony 0.914m X 3.353m
Level: 2nd - Balcony 1.829m X 5.182m
Level: 2nd - Bedroom 3.353m X 2.743m
Level: 3rd - Ensuite 4.267m X 1.219m
Level: 3rd - Ensuite 2.743m X 1.829m
Level: 3rd - Primary bedroom 4.572m X 3.353m
Level: 3rd - Laundry 2.743m X 1.524m
Level: 3rd - 1.524m X 1.829m
Level: Main - 1.829m X 5.182m
Level: Main - Ensuite 3 - Piece
Level: Main - Bedroom 3.962m X 3.353m
Level: Main
- Listing source url Https://www.realtor.ca/real-estate/28657030/b-2032-stone-hearth-lane-sooke-sooke-vill-core
- Listing type identifier Idx

$-1,483
/ Month












