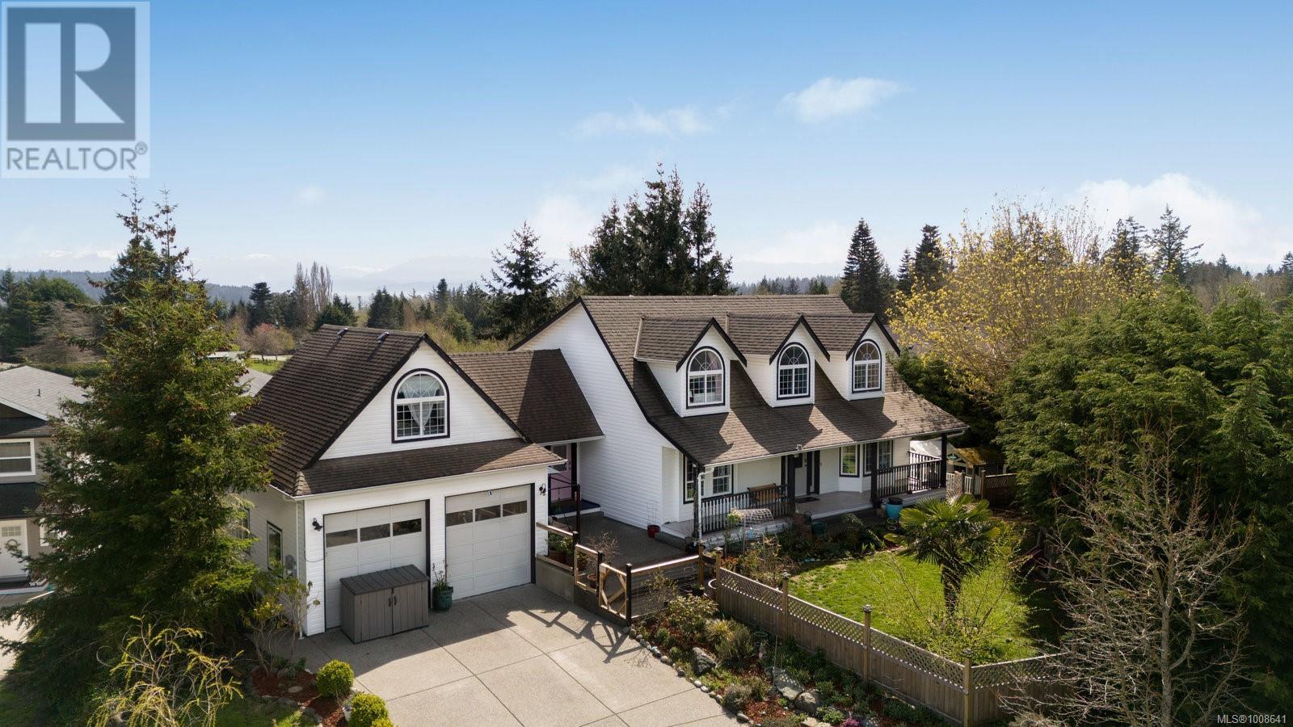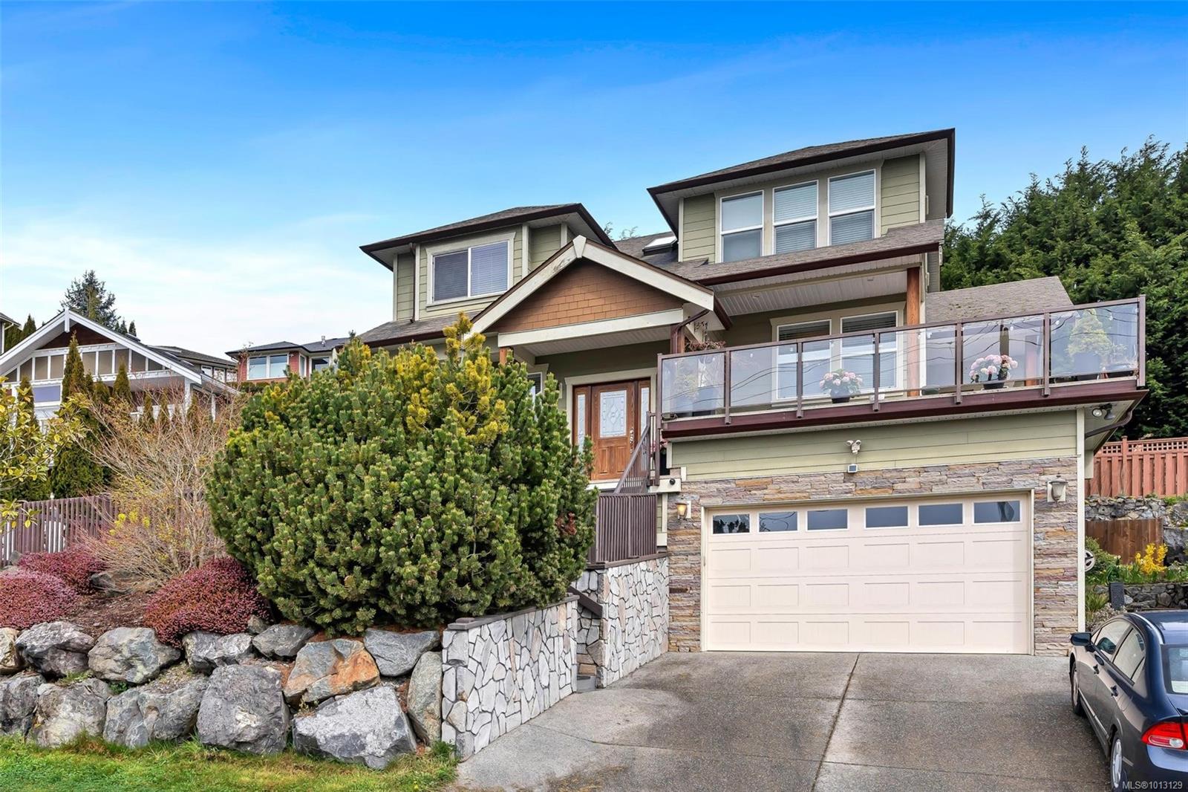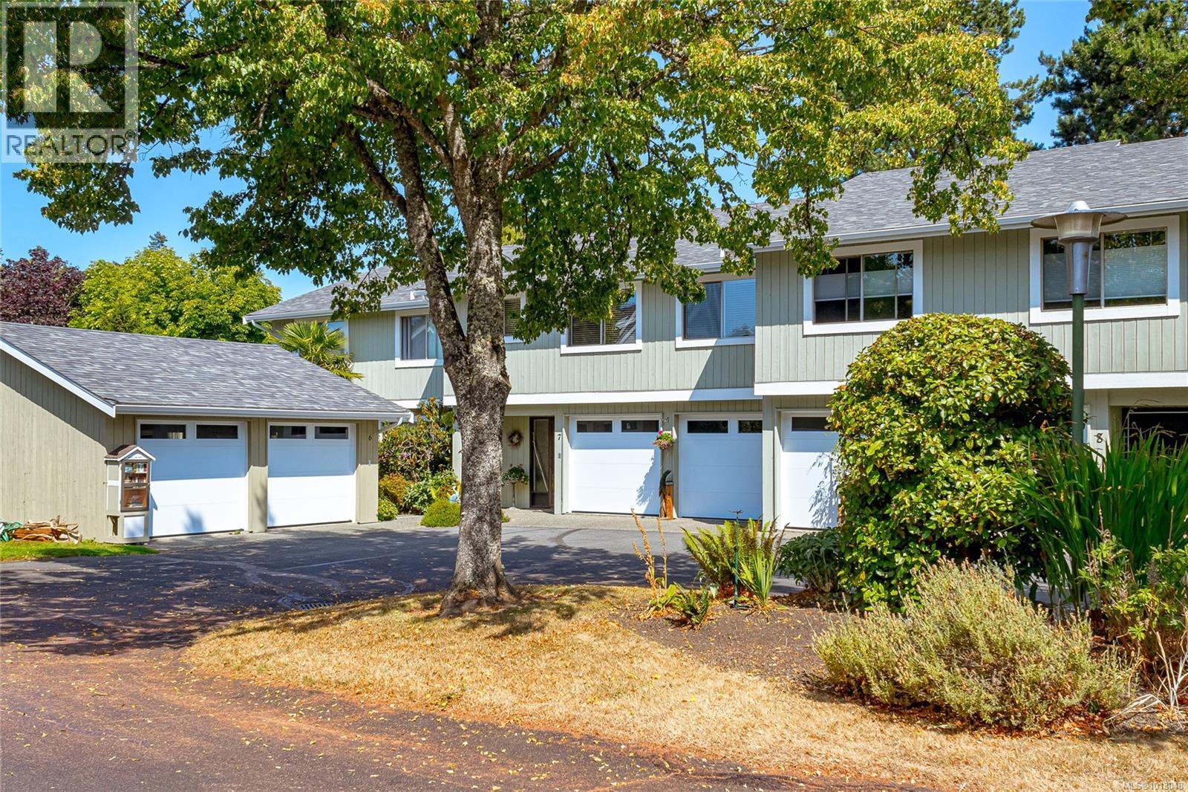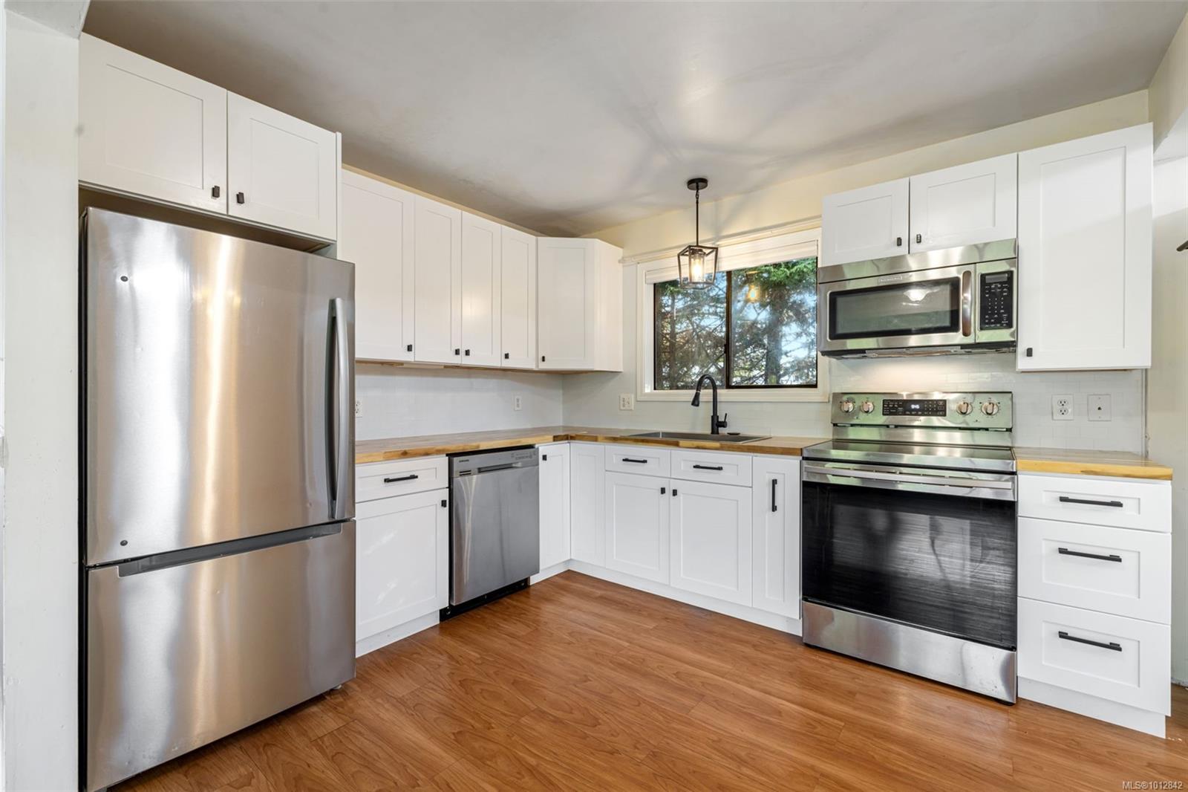- Houseful
- BC
- Sooke
- Sooke Village
- 2048 Stone Hearth Ln

2048 Stone Hearth Ln
2048 Stone Hearth Ln
Highlights
Description
- Home value ($/Sqft)$308/Sqft
- Time on Houseful39 days
- Property typeSingle family
- StyleCape cod
- Neighbourhood
- Median school Score
- Year built1994
- Mortgage payment
NEW PRICE! Incredible value in a family home! This spacious 4 bedroom , 3 bath, Cape Cod home sits high on a 13,240 sq ft lot, just steps from the Sooke Village core. Boasting 2542 sq ft of living space, there is room for everyone. Entrance has vaulted ceilings, You will enjoy the well thought out remodeled gourmet kitchen with year old stainless, LG appliances and quartz counter tops. Formal dining room off kitchen, breakfast nook, separate formal living room with fireplace. The sunken family room is the perfect place to gather for a movie. Main floor boasts laminate & hardwood throughout. Step outside to the large, sunny, rear south facing sundeck and enjoy the valley views with your morning coffee. Spectacular views & ocean glimpses await. Primary suite includes en suite bath and south facing sun deck. Large 4th bedroom/bonus room has suite potential. 572 sq ft garage with over-height ceilings. 200 amp service, EV Charger included. Natural gas on demand hot water. Beautifully landscaped gardens bursting with colors, lush greenery, peach, apple, cherry and plum trees, this large sunny lot is a gardeners dream. (id:63267)
Home overview
- Cooling None
- Heat source Electric
- Heat type Forced air
- # parking spaces 4
- # full baths 3
- # total bathrooms 3.0
- # of above grade bedrooms 4
- Has fireplace (y/n) Yes
- Subdivision Sooke vill core
- View Mountain view, valley view
- Zoning description Residential
- Lot dimensions 13240
- Lot size (acres) 0.31109023
- Building size 3114
- Listing # 1008641
- Property sub type Single family residence
- Status Active
- Balcony 3.81m X 1.016m
Level: 2nd - Bedroom 3.962m X 3.353m
Level: 2nd - Bedroom 3.658m X 3.048m
Level: 2nd - Balcony 3.048m X 1.016m
Level: 2nd - Primary bedroom 4.877m X 4.572m
Level: 2nd - Bedroom 6.401m X 3.658m
Level: 2nd - Bathroom 3 - Piece
Level: 2nd - Bathroom 5 - Piece
Level: 2nd - Family room 5.182m X 3.658m
Level: Main - Living room 4.572m X 4.572m
Level: Main - Dining room 3.962m X 3.353m
Level: Main - Bathroom 3 - Piece
Level: Main - 3.81m X 2.845m
Level: Main - Laundry 3.962m X 1.702m
Level: Main - Kitchen 6.706m X 4.267m
Level: Main
- Listing source url Https://www.realtor.ca/real-estate/28661423/2048-stone-hearth-lane-sooke-sooke-vill-core
- Listing type identifier Idx

$-2,557
/ Month












