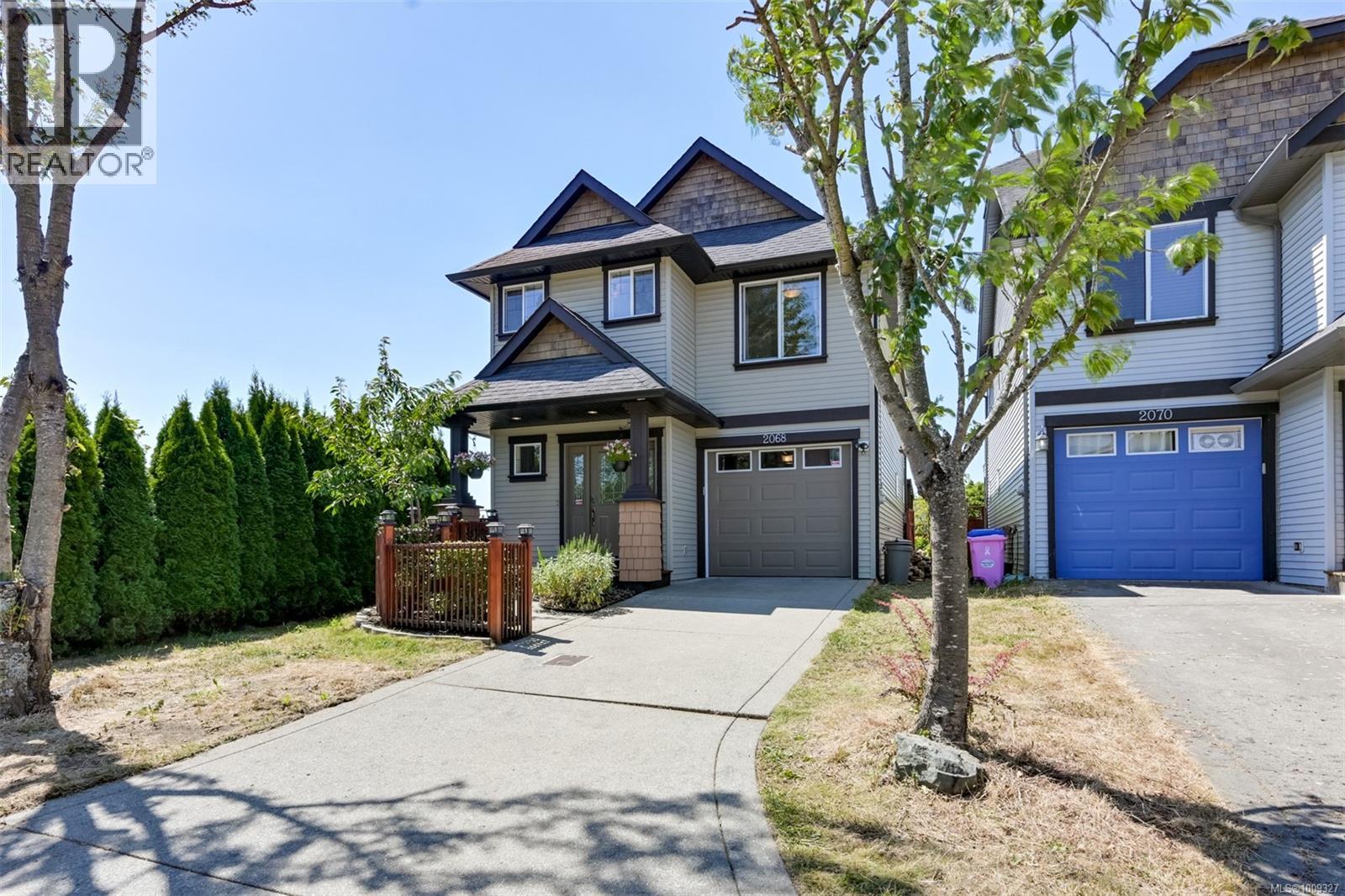- Houseful
- BC
- Sooke
- Sooke Village
- 2068 Solent Rd N

2068 Solent Rd N
2068 Solent Rd N
Highlights
Description
- Home value ($/Sqft)$413/Sqft
- Time on Houseful77 days
- Property typeSingle family
- Neighbourhood
- Median school Score
- Year built2008
- Mortgage payment
Well maintained 2008 built 1581sqft three bedroom three bath home in the Sooke core at 2068 Solent Rd North! Main floor features front porch with warm entry area, 9’ ceilings, large single garage with overhead storage, open concept living, dining and kitchen and sliding door to your updated deck and gorgeous fully fenced backyard. Kitchen boasts wood shaker cabinets, granite countertops and stainless steel appliance package and eating bar. Upstairs features three generous bedrooms including the 14x14 primary with walk-in closet, private balcony with ocean and mountain views and full ensuite with walk-in shower! Upstairs also has a main bathroom, large office nook/flex space, full laundry room with sink. Wood floors throughout most the rooms along with tile entry and bathrooms. Backyard with sunny exposure is a true gardeners dream with live edge raised beds, irrigation and thriving greenhouse. Home has durable hardi plank siding, vinyl windows, large 4’ crawlspace, freshly painted inside and out and ready to move in for the new owners! Ultra low monthly utility bills highlighted by 9kW solar array with entire year of BC Hydro at $91! Centrally located at the end of a no-thru street in the heart of Sooke within walking distance to the ocean, parks, schools, transit, recreation and all amenities. (id:63267)
Home overview
- Cooling None
- Heat source Electric
- Heat type Baseboard heaters
- # parking spaces 2
- # full baths 3
- # total bathrooms 3.0
- # of above grade bedrooms 3
- Has fireplace (y/n) Yes
- Subdivision Sooke vill core
- View Mountain view, ocean view
- Zoning description Residential
- Lot dimensions 3005
- Lot size (acres) 0.0706062
- Building size 1793
- Listing # 1009327
- Property sub type Single family residence
- Status Active
- Primary bedroom 2.134m X 1.524m
- Bathroom 2.438m X 2.134m
Level: 2nd - Bedroom 3.353m X 3.048m
Level: 2nd - Laundry 2.134m X 1.829m
Level: 2nd - Primary bedroom 4.267m X 4.267m
Level: 2nd - Ensuite 2.743m X 2.134m
Level: 2nd - Bathroom 2.134m X 1.524m
Level: Main - Dining room 3.353m X 3.353m
Level: Main - Living room 5.486m X 3.048m
Level: Main - 3.048m X 2.134m
Level: Main - Kitchen 3.658m X 3.353m
Level: Main - 3.658m X 1.219m
Level: Main
- Listing source url Https://www.realtor.ca/real-estate/28693242/2068-solent-rd-n-sooke-sooke-vill-core
- Listing type identifier Idx

$-1,973
/ Month












