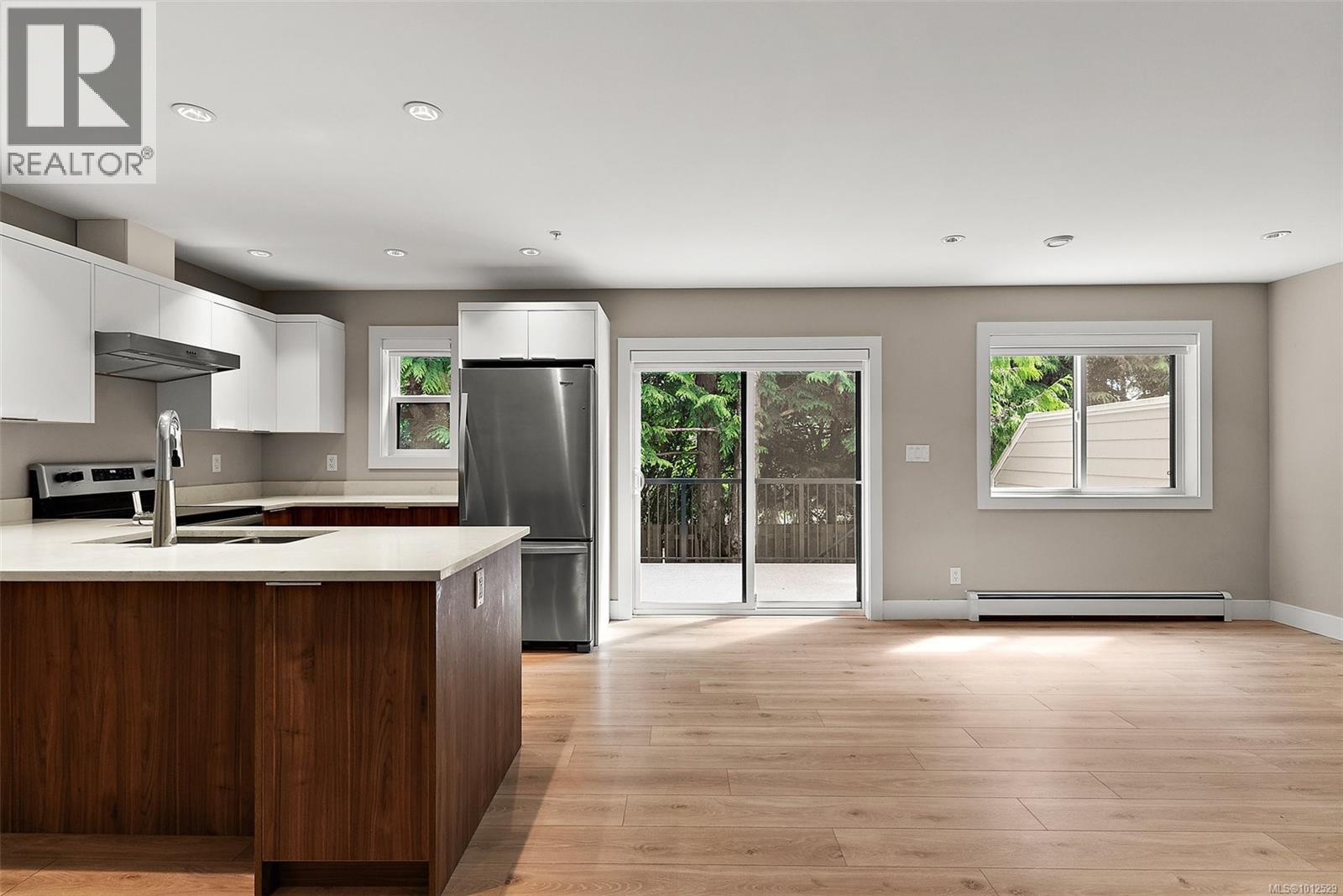- Houseful
- BC
- Sooke
- Sooke Village
- 2096 Kennedy St Unit 104 St

2096 Kennedy St Unit 104 St
2096 Kennedy St Unit 104 St
Highlights
Description
- Home value ($/Sqft)$367/Sqft
- Time on Houseful48 days
- Property typeSingle family
- Neighbourhood
- Median school Score
- Year built2021
- Mortgage payment
Welcome to your beautiful townhome in a quiet family-friendly community. This home features an open floor plan with modern kitchen design, including stainless steel appliances and stone countertops. With a large private deck, you can enjoy your outdoor space surrounded by lush greenery and lots of additional storage underneath. The enclosed single-car garage comes EV ready and the home is heated throughout with gas-fired radiant heating and on-demand H/W. You’ll enjoy the upstairs living with 3 bedrooms including a primary with a large ensuite and walk in closet. Placed at the end of a quiet no through street, the location is perfect being only a short stroll to 3 local schools, Sooke Town Center, Parks and Trails. Built in 2021 this home is still under warranty for extra piece of mind. (id:63267)
Home overview
- Cooling None
- Heat source Other
- Heat type Baseboard heaters, hot water
- # parking spaces 2
- # full baths 3
- # total bathrooms 3.0
- # of above grade bedrooms 3
- Community features Pets allowed, family oriented
- Subdivision Sooke vill core
- Zoning description Residential
- Lot dimensions 1742
- Lot size (acres) 0.04093045
- Building size 1636
- Listing # 1012529
- Property sub type Single family residence
- Status Active
- Laundry 1.524m X 1.524m
Level: 2nd - Ensuite 1.829m X 3.353m
Level: 2nd - Bedroom 3.353m X 2.743m
Level: 2nd - Bedroom 3.048m X 3.048m
Level: 2nd - Primary bedroom 3.658m X 4.572m
Level: 2nd - Bathroom 1.829m X 2.438m
Level: 2nd - 2.134m X 2.134m
Level: Main - Dining room 3.048m X 2.743m
Level: Main - Kitchen 3.048m X 1.829m
Level: Main - Living room 4.267m X 4.267m
Level: Main - Bathroom 1.524m X 1.524m
Level: Main - 3.658m X 3.048m
Level: Main
- Listing source url Https://www.realtor.ca/real-estate/28805524/104-2096-kennedy-st-sooke-sooke-vill-core
- Listing type identifier Idx

$-1,291
/ Month












