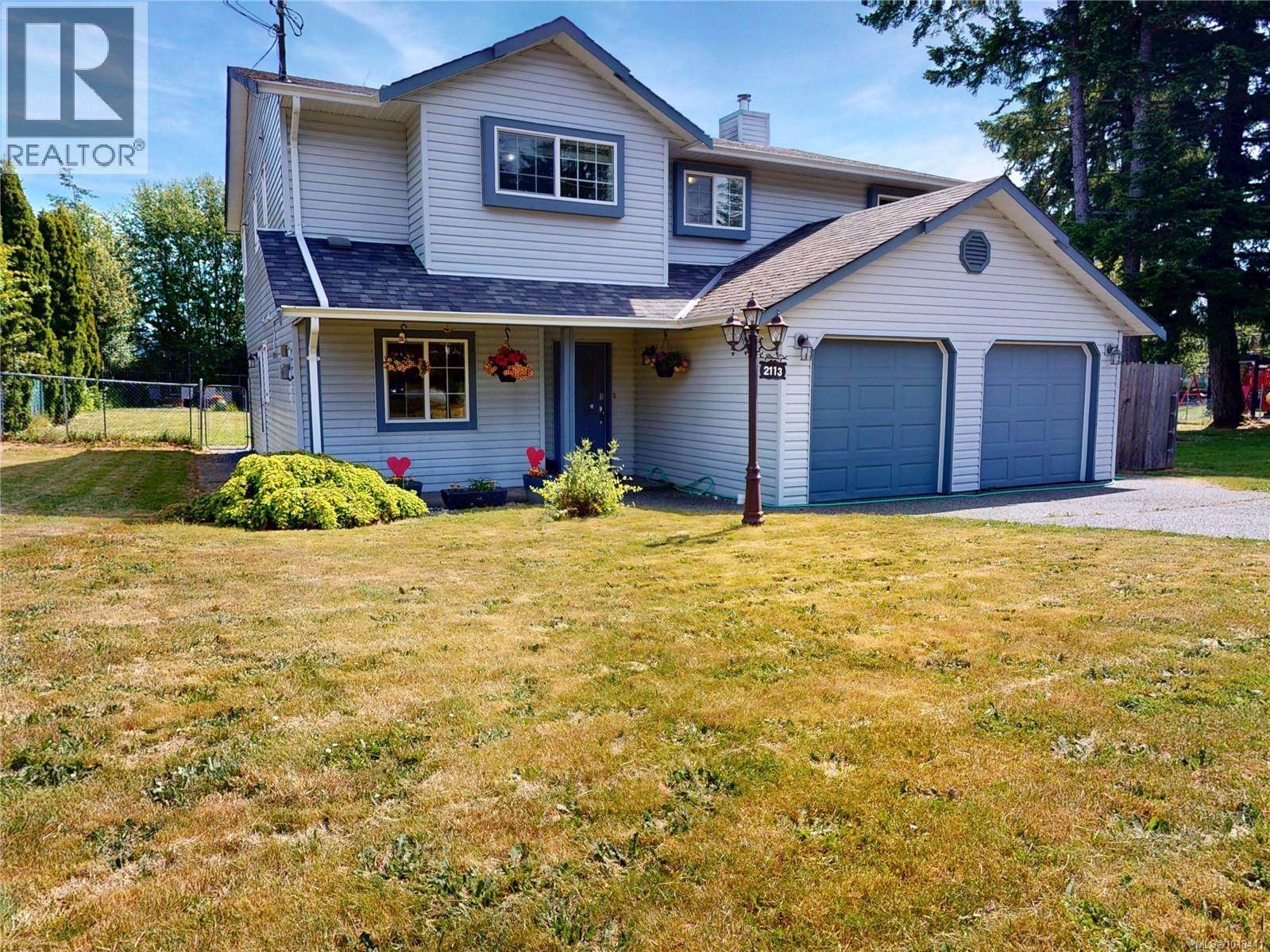
Highlights
Description
- Home value ($/Sqft)$371/Sqft
- Time on Houseful39 days
- Property typeSingle family
- StyleOther
- Neighbourhood
- Median school Score
- Year built1991
- Mortgage payment
Terrific family Home in the always popular Broomhill subdivision that borders parkland offers plenty... 5 BRs 3 bath includes a bonus 2 BR in-law suite down, residing on a large .22 acre property with a pleasant mountain outlook at it's rear. You'll love the upper main with it's acacia engineered hardwood floors in the kitchen, dining & living rooms, warm up in winter with the cosy wood burning fire place insert featuring tile surround, sunny deck perfect for year round BBQs, 3 BRs up including the primary bedroom with walk-in closet, & 4 piece ensuite with 2 more nice sized bedrooms the incredibly bright updated upper main. The daylight lower level with office of entry & sep. entry suite. Situated in an ultra-convenient location within an easy walk to Sooke shops & amentities. Schools close by on the bus route. All in all just a great place to call home! Oh & gardeners... how about the serious greenhouse out back and veggie producing garden beds. Studio out back - All in all just a great place to call home! (id:63267)
Home overview
- Cooling None
- Heat source Electric, wood
- Heat type Baseboard heaters
- # parking spaces 4
- # full baths 3
- # total bathrooms 3.0
- # of above grade bedrooms 5
- Has fireplace (y/n) Yes
- Subdivision Broomhill
- View Mountain view
- Zoning description Residential
- Directions 1437081
- Lot dimensions 9583
- Lot size (acres) 0.22516447
- Building size 2262
- Listing # 1013411
- Property sub type Single family residence
- Status Active
- Bedroom 3.353m X 3.048m
- Living room 3.353m X 3.048m
- Kitchen 5.182m X 3.353m
- Bedroom 3.353m X 3.048m
Level: Lower - Laundry 3.048m X 2.134m
Level: Lower - 5.791m X 3.048m
Level: Lower - Bathroom 3 - Piece
Level: Lower - Den 3.658m X 3.353m
Level: Lower - Ensuite 3 - Piece
Level: Main - Bedroom 4.877m X 2.743m
Level: Main - Kitchen 3.658m X 3.353m
Level: Main - Bathroom 4 - Piece
Level: Main - Primary bedroom 4.877m X 3.658m
Level: Main - Living room 4.877m X 3.658m
Level: Main - Bedroom 3.658m X 3.048m
Level: Main - Dining room 4.267m X 3.353m
Level: Main
- Listing source url Https://www.realtor.ca/real-estate/28852646/2113-amethyst-way-sooke-broomhill
- Listing type identifier Idx

$-2,240
/ Month












